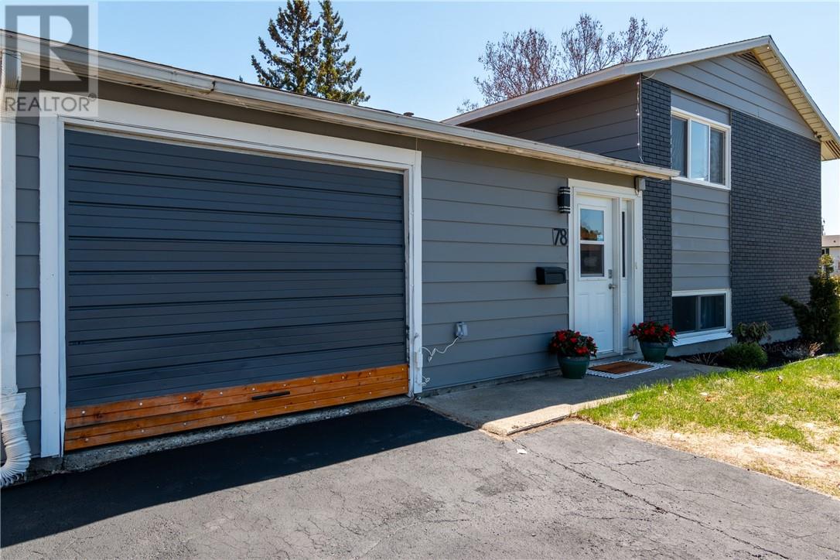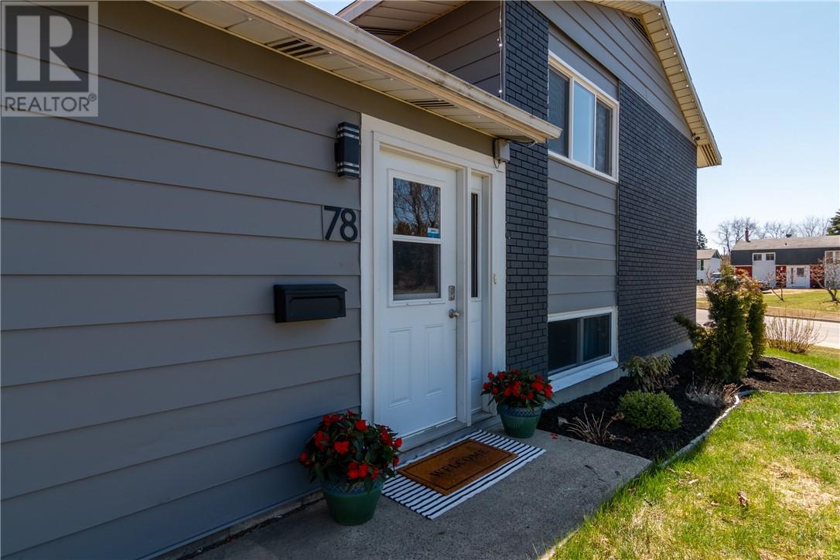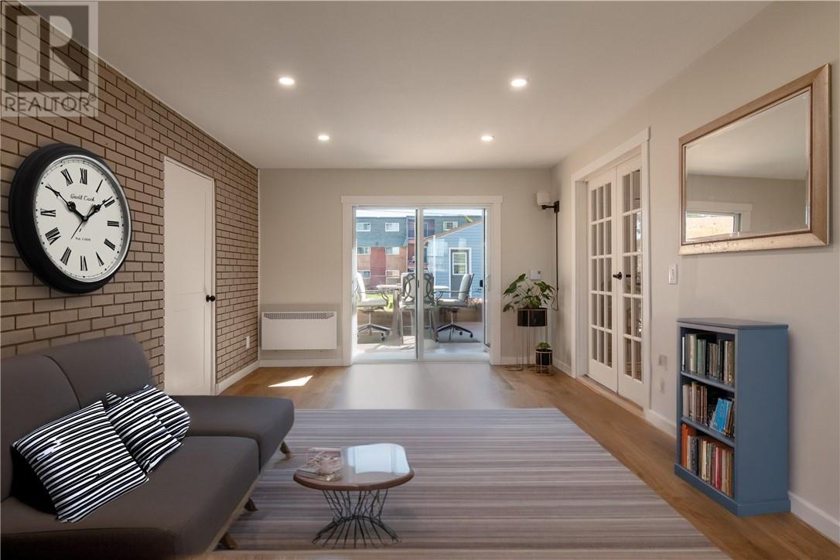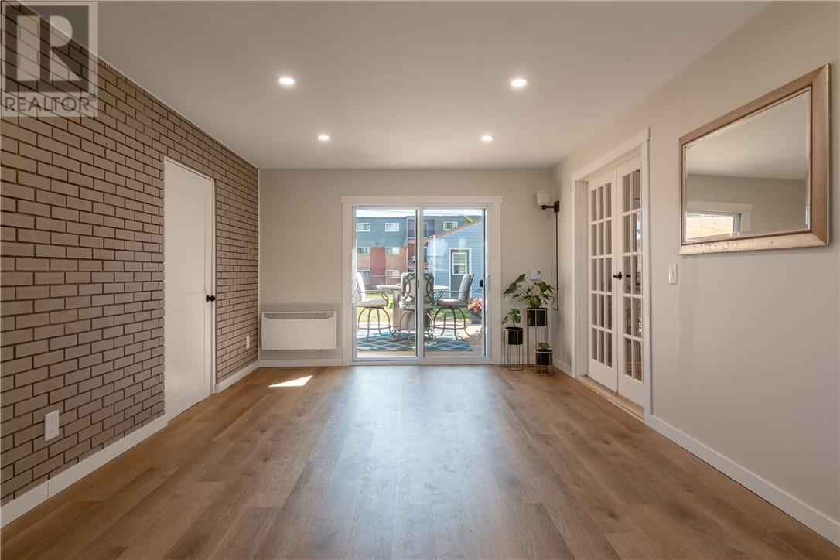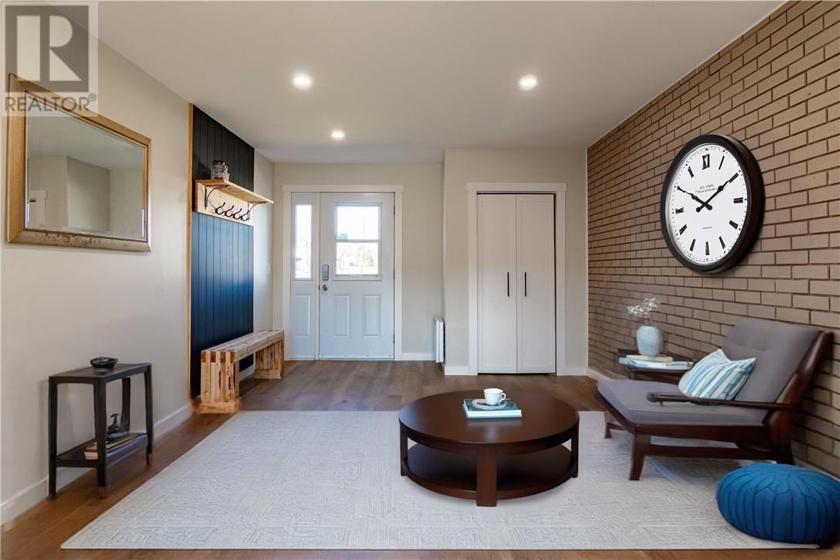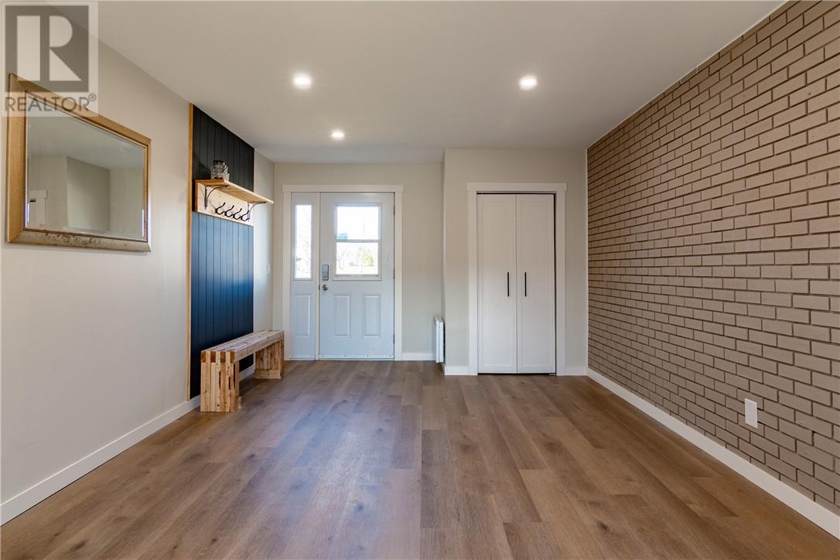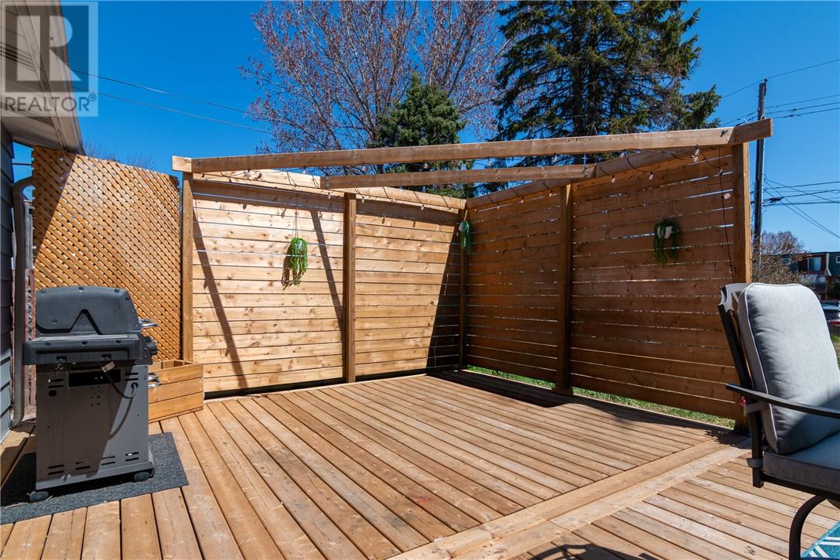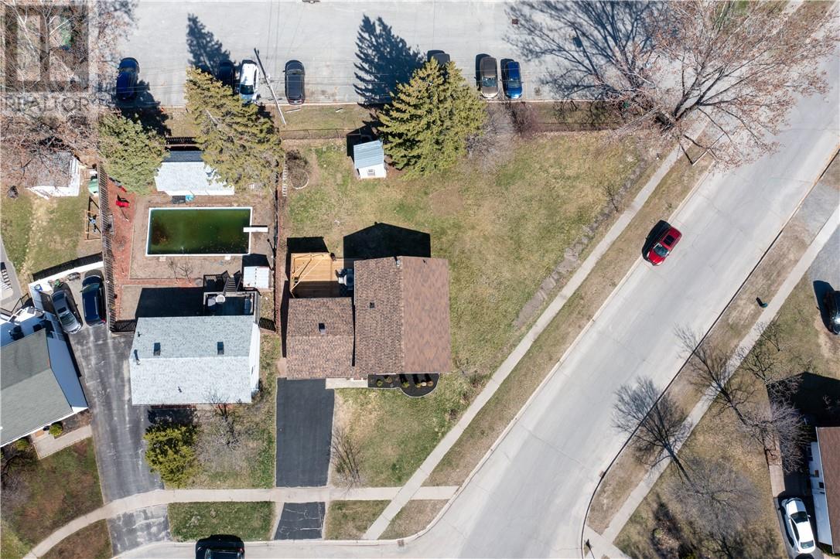3 Bedroom
2 Bathroom
Bungalow, Split Entry Bungalow
Central Air Conditioning
Forced Air
$459,900
This beautiful residence has been transformed from top to bottom and is loaded with wonderful features your family will love! The main level is a vast open concept space with loads of natural light. The kitchen offers elegant white cabinetry, undermount lighting, SS appliances, farmhouse sink and custom range hood. A huge island invites you with drop pendant lighting, a bamboo countertop and seating for family and friends. A walk-in pantry offers room for a small fridge or freezer, small appliances and coffee bar nook! The main level powder room is freshly decorated. Spacious dining and living areas round up this beautiful space. New luxury vinyl flooring throughout the home with elegant blonde planks on the main level and tasteful grey planks in the family room and lower level. The family room is a perfect recreation space, with garden doors to a large new deck and French doors add privacy from the main living and sleeping areas. Three bedrooms in the lower level boast oversized windows for a bright above grade feel. This level offers a convenient office nook and completely updated main bathroom. Outside enjoy a double paved driveway and attached garage. A large new deck with privacy fence, a perfect spot for your hot tub or private siesta nook, and a massive back yard offers plenty of room to run! This home is located on a quiet court in a peaceful family friendly community. The abutting residential complex, owned by Zulich, is quiet and well maintained. This neighborhood is close to schools, amenities and Penman Playground just a short walk away. Updates and special features: Pot lights in every room customized with dimmers to let you set the mood, 200 AMP electrical service, newer breaker panel, roof shingles 2024. Every outlet, switch and light fixture has been replaced. Interconnected smoke and carbon monoxide detectors throughout the home. A wonderful opportunity to own a luxurious, totally updated home, in a great neighborhood, at an affordable price! (id:49187)
Open House
This property has open houses!
Starts at:
2:00 pm
Ends at:
4:00 pm
Property Details
|
MLS® Number
|
2122187 |
|
Property Type
|
Single Family |
|
Amenities Near By
|
Airport, Golf Course, Schools, Shopping |
|
Equipment Type
|
Air Conditioner, Furnace, Water Heater - Gas |
|
Rental Equipment Type
|
Air Conditioner, Furnace, Water Heater - Gas |
|
Storage Type
|
Storage Shed |
Building
|
Bathroom Total
|
2 |
|
Bedrooms Total
|
3 |
|
Architectural Style
|
Bungalow, Split Entry Bungalow |
|
Basement Type
|
Full |
|
Cooling Type
|
Central Air Conditioning |
|
Exterior Finish
|
Aluminum Siding, Brick |
|
Flooring Type
|
Vinyl |
|
Foundation Type
|
Block |
|
Half Bath Total
|
1 |
|
Heating Type
|
Forced Air |
|
Roof Material
|
Asphalt Shingle |
|
Roof Style
|
Unknown |
|
Stories Total
|
1 |
|
Type
|
House |
|
Utility Water
|
Municipal Water |
Parking
Land
|
Access Type
|
Year-round Access |
|
Acreage
|
No |
|
Fence Type
|
Chain Link, Partially Fenced |
|
Land Amenities
|
Airport, Golf Course, Schools, Shopping |
|
Sewer
|
Municipal Sewage System |
|
Size Total Text
|
Under 1/2 Acre |
|
Zoning Description
|
R1-5 |
Rooms
| Level |
Type |
Length |
Width |
Dimensions |
|
Lower Level |
Laundry Room |
|
|
10'10"" x 7'4"" |
|
Lower Level |
4pc Bathroom |
|
|
7'5"" x 5' |
|
Lower Level |
Den |
|
|
10'6"" x 5'10"" |
|
Lower Level |
Bedroom |
|
|
11'3"" x 10'6"" |
|
Lower Level |
Bedroom |
|
|
12'4"" x 8'6"" |
|
Lower Level |
Primary Bedroom |
|
|
12'3"" x 10'6"" |
|
Main Level |
2pc Bathroom |
|
|
5' x 4'6"" |
|
Main Level |
Living Room |
|
|
12'6"" x 12'6"" |
|
Main Level |
Dining Room |
|
|
15' x 12'6"" |
|
Main Level |
Pantry |
|
|
8' x 7'6"" |
|
Main Level |
Eat In Kitchen |
|
|
18' x 12' |
|
Main Level |
Recreational, Games Room |
|
|
21' x 11'8"" |
https://www.realtor.ca/real-estate/28311638/78-sandra-street-garson






