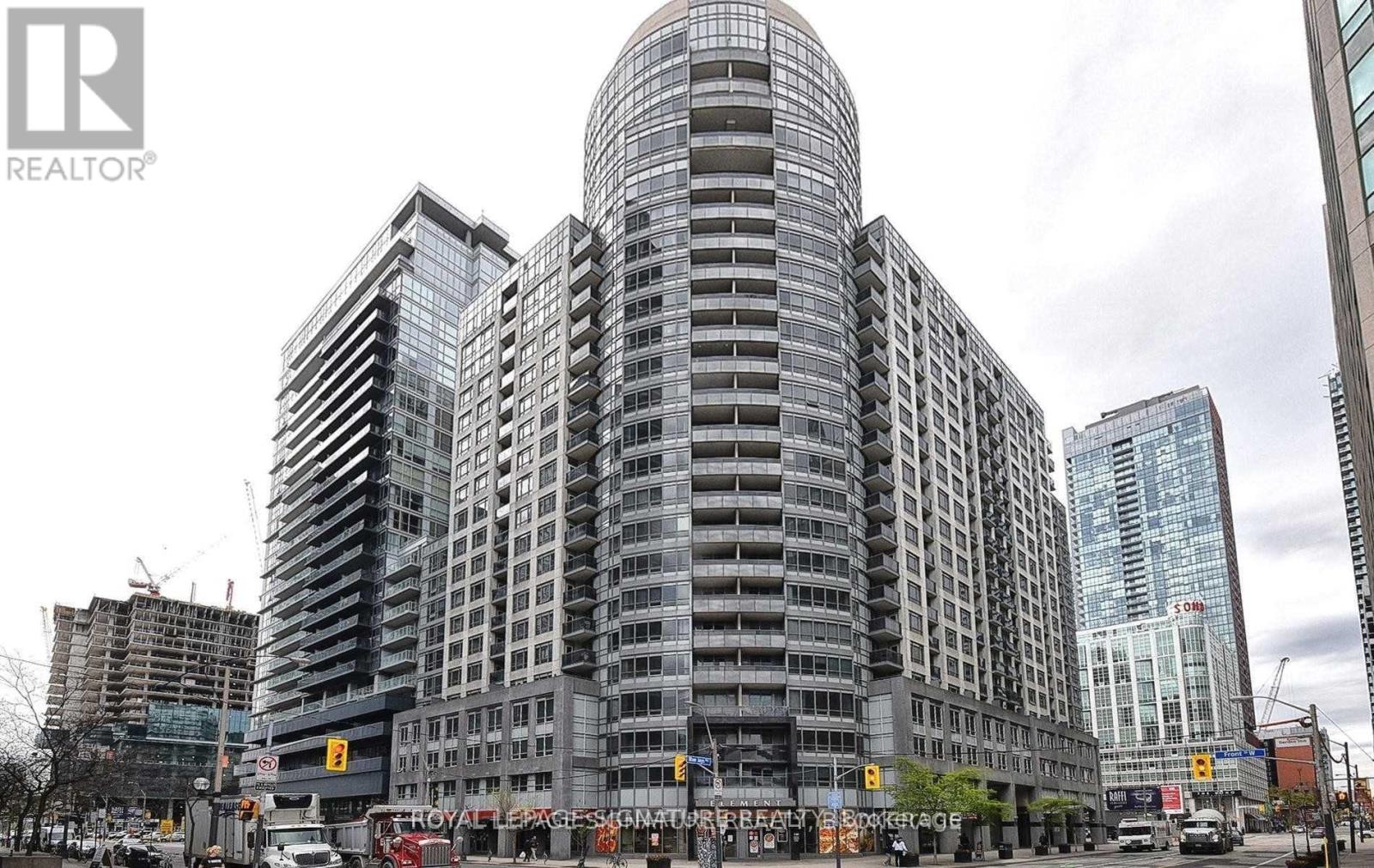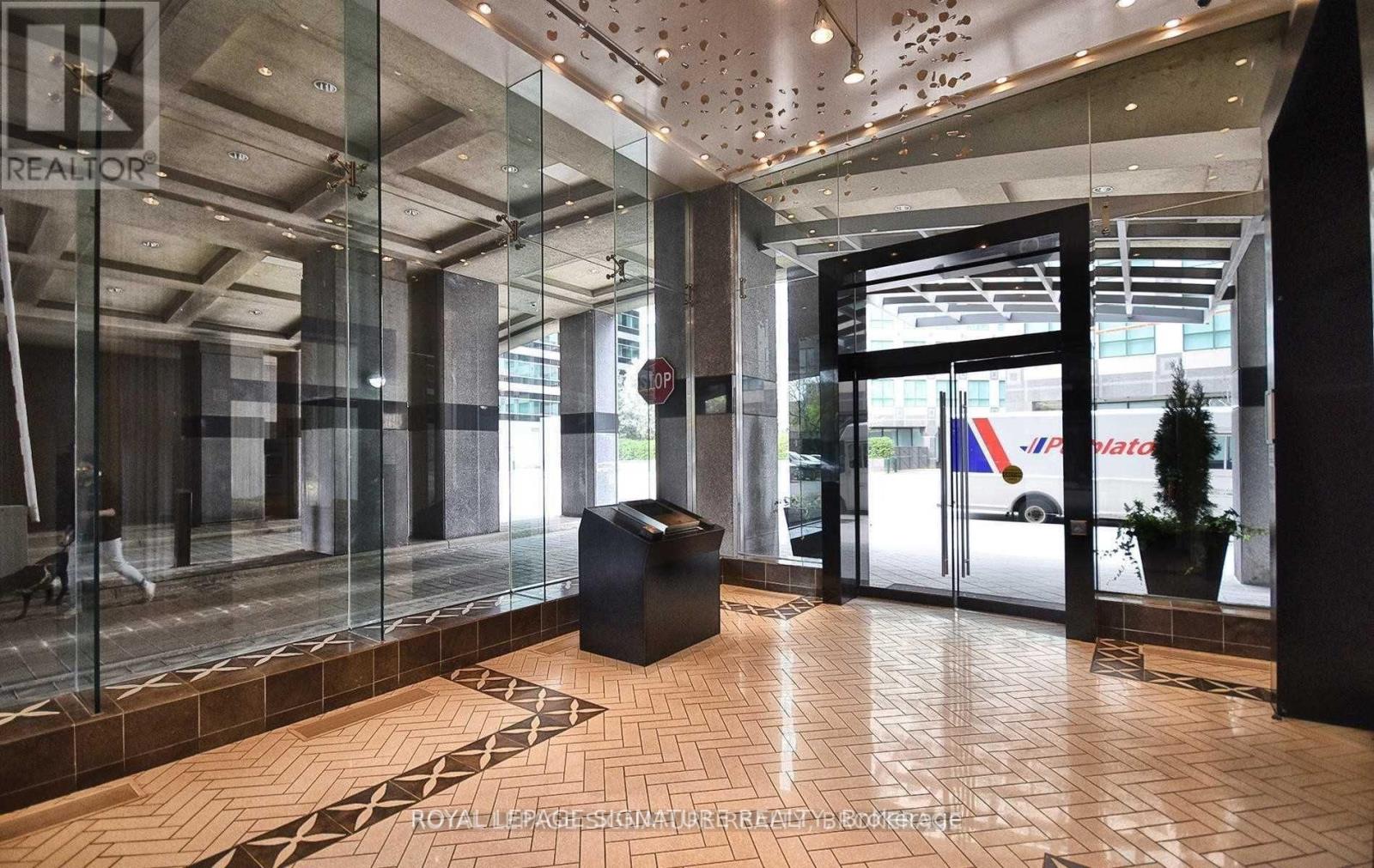2 Bedroom
1 Bathroom
600 - 699 sqft
Multi-Level
Central Air Conditioning
Forced Air
$2,600 Monthly
Welcome to The Element in Downtown Toronto! This thoughtfully designed 1-bedroom plus den suite makes excellent use of every inch of space. The open-concept layout creates a bright, spacious feel, perfect for both relaxing and entertaining. The gourmet kitchen features a centre island, stainless steel appliances, upgraded cabinetry, and sleek granite countertops ideal for cooking and hosting. The updated bathroom adds a modern touch, while the second-floor location provides convenient access without the hassle of elevators. Enjoy peace and quiet with sound-resistant windows, offering a calm retreat in the heart of the city. The suite includes one underground parking spot and a locker for additional storage. Residents of The Element benefit from exceptional amenities, including a fitness centre, party room, guest suites, and more. Located steps from the financial and entertainment districts, public transit, shops, and restaurants, this unit offers both comfort and convenience in one of Toronto's most vibrant neighborhoods. Don't miss this opportunity to live in a stylish, functional space in an unbeatable location! (id:49187)
Property Details
|
MLS® Number
|
C12147806 |
|
Property Type
|
Single Family |
|
Neigbourhood
|
Spadina—Fort York |
|
Community Name
|
Waterfront Communities C1 |
|
Amenities Near By
|
Hospital, Park, Public Transit |
|
Community Features
|
Pet Restrictions |
|
Features
|
Carpet Free |
|
Parking Space Total
|
1 |
Building
|
Bathroom Total
|
1 |
|
Bedrooms Above Ground
|
1 |
|
Bedrooms Below Ground
|
1 |
|
Bedrooms Total
|
2 |
|
Amenities
|
Exercise Centre, Visitor Parking, Storage - Locker, Security/concierge |
|
Appliances
|
Dishwasher, Dryer, Hood Fan, Microwave, Stove, Washer, Refrigerator |
|
Architectural Style
|
Multi-level |
|
Cooling Type
|
Central Air Conditioning |
|
Exterior Finish
|
Concrete |
|
Flooring Type
|
Laminate |
|
Heating Fuel
|
Natural Gas |
|
Heating Type
|
Forced Air |
|
Size Interior
|
600 - 699 Sqft |
|
Type
|
Apartment |
Parking
Land
|
Acreage
|
No |
|
Land Amenities
|
Hospital, Park, Public Transit |
Rooms
| Level |
Type |
Length |
Width |
Dimensions |
|
Main Level |
Living Room |
6.69 m |
3.92 m |
6.69 m x 3.92 m |
|
Main Level |
Dining Room |
6.69 m |
3.92 m |
6.69 m x 3.92 m |
|
Main Level |
Kitchen |
3.14 m |
3.92 m |
3.14 m x 3.92 m |
|
Main Level |
Bedroom |
3.54 m |
5.11 m |
3.54 m x 5.11 m |
|
Main Level |
Den |
3.54 m |
3.94 m |
3.54 m x 3.94 m |
https://www.realtor.ca/real-estate/28311216/213-20-blue-jays-way-toronto-waterfront-communities-waterfront-communities-c1


























