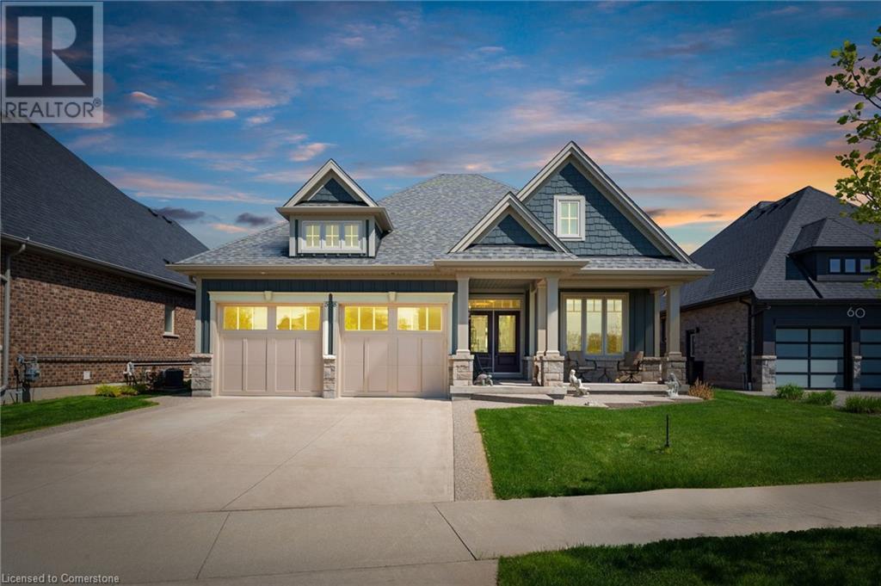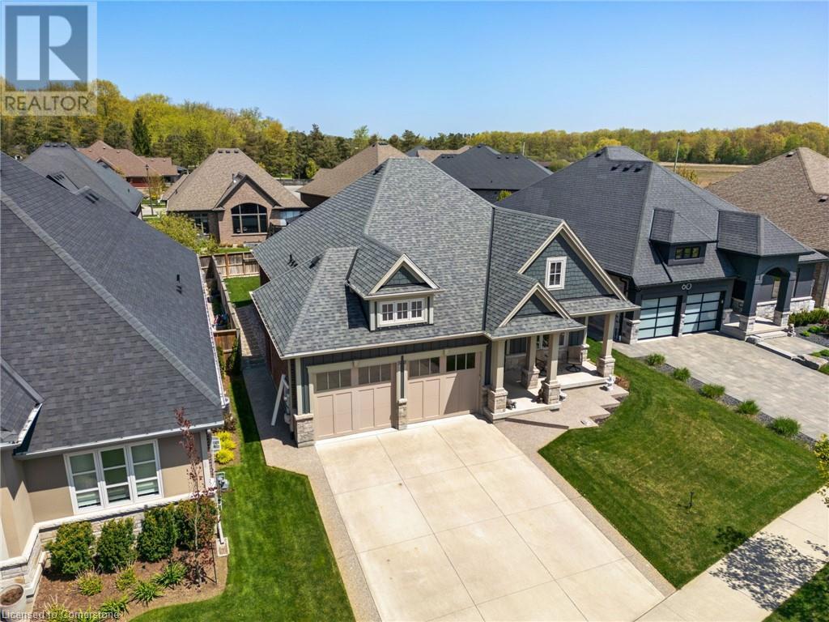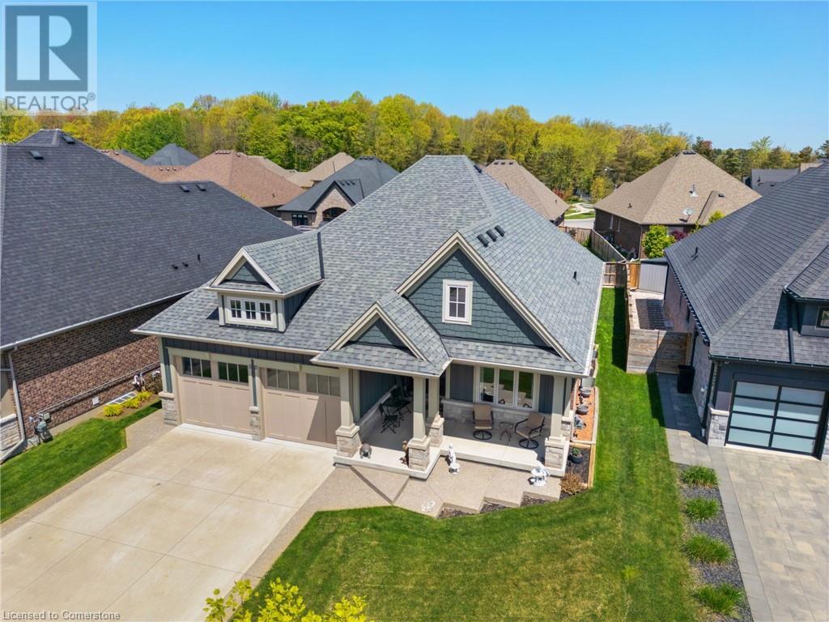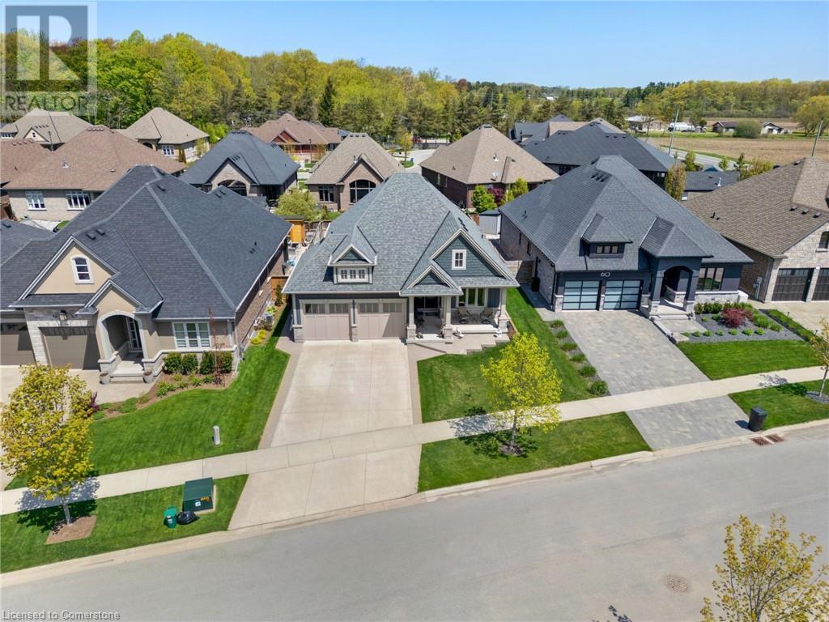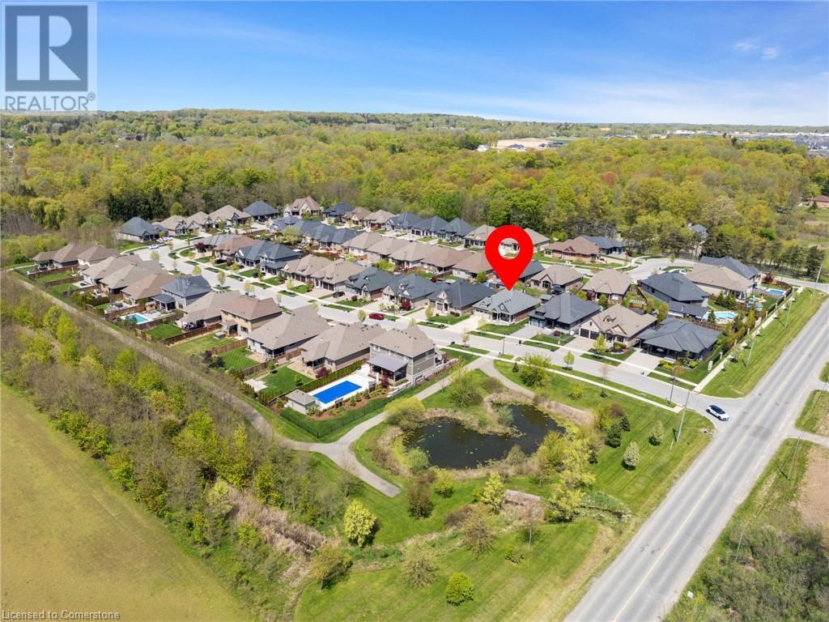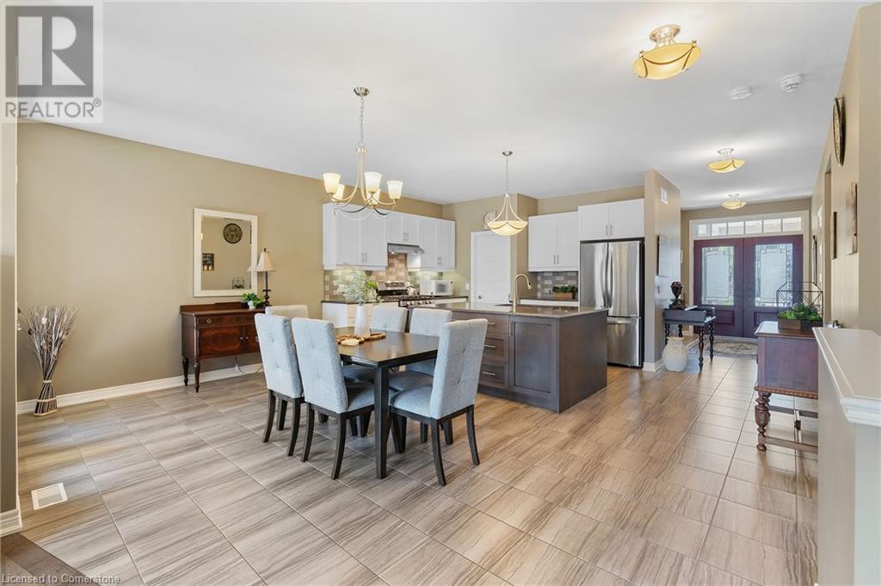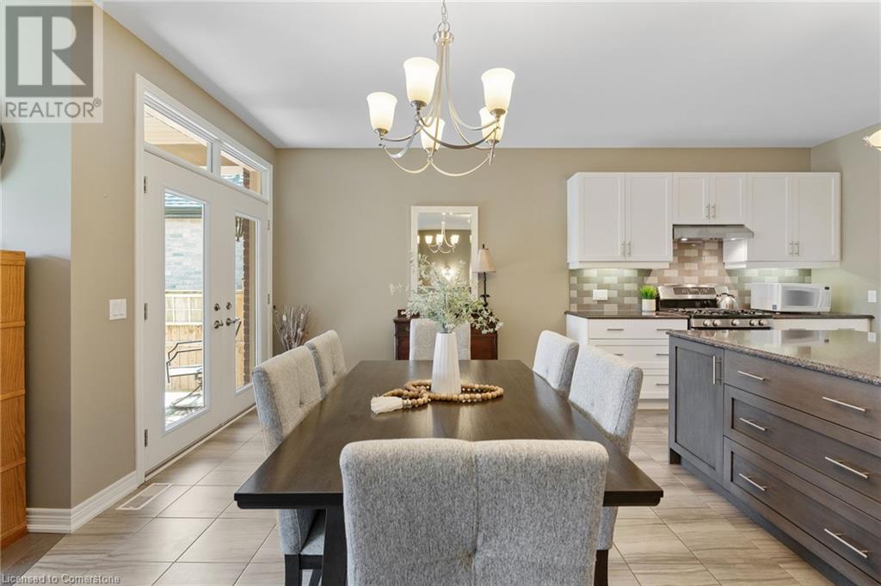3 Bedroom
3 Bathroom
1576 sqft
Bungalow
Fireplace
Central Air Conditioning
Forced Air
Lawn Sprinkler
$1,229,999
Welcome to this inviting bungalow in the peaceful town of Fonthill! Step inside to a bright, open-concept living space, highlighted by a spacious kitchen with stunning granite countertops, modern stainless steel appliances, and plenty of room to work your culinary magic. A convenient pantry offers additional storage. The dining area opens up to a private, fully fenced backyard—perfect for outdoor gatherings or quiet relaxation. The sunny living room, featuring a cozy gas fireplace, creates a warm and welcoming atmosphere, ideal for cooler evenings. The generous primary bedroom serves as a peaceful retreat with a 4-piece ensuite and a walk-in closet. A second well-sized bedroom and main-level laundry add to the home's practicality. The freshly finished basement is a fantastic bonus, offering a cozy rec room, an extra bedroom, a stylish 3-piece bathroom, and a large storage space with a workshop area. Conveniently located near schools, parks, and all the amenities Fonthill has to offer, this home is a must-see. Don't miss your chance—book a showing today! (id:49187)
Open House
This property has open houses!
Starts at:
2:00 pm
Ends at:
4:00 pm
Property Details
|
MLS® Number
|
40728001 |
|
Property Type
|
Single Family |
|
Amenities Near By
|
Park, Schools, Shopping |
|
Features
|
Automatic Garage Door Opener |
|
Parking Space Total
|
4 |
|
Structure
|
Shed |
Building
|
Bathroom Total
|
3 |
|
Bedrooms Above Ground
|
2 |
|
Bedrooms Below Ground
|
1 |
|
Bedrooms Total
|
3 |
|
Appliances
|
Central Vacuum - Roughed In |
|
Architectural Style
|
Bungalow |
|
Basement Development
|
Finished |
|
Basement Type
|
Full (finished) |
|
Constructed Date
|
2016 |
|
Construction Style Attachment
|
Detached |
|
Cooling Type
|
Central Air Conditioning |
|
Exterior Finish
|
Brick, Stone |
|
Fireplace Present
|
Yes |
|
Fireplace Total
|
1 |
|
Foundation Type
|
Poured Concrete |
|
Heating Fuel
|
Natural Gas |
|
Heating Type
|
Forced Air |
|
Stories Total
|
1 |
|
Size Interior
|
1576 Sqft |
|
Type
|
House |
|
Utility Water
|
Municipal Water |
Parking
Land
|
Acreage
|
No |
|
Land Amenities
|
Park, Schools, Shopping |
|
Landscape Features
|
Lawn Sprinkler |
|
Sewer
|
Municipal Sewage System |
|
Size Depth
|
121 Ft |
|
Size Frontage
|
54 Ft |
|
Size Total Text
|
Under 1/2 Acre |
|
Zoning Description
|
R2-243 |
Rooms
| Level |
Type |
Length |
Width |
Dimensions |
|
Basement |
Storage |
|
|
36'9'' x 26'7'' |
|
Basement |
3pc Bathroom |
|
|
Measurements not available |
|
Basement |
Bedroom |
|
|
14'7'' x 12'0'' |
|
Basement |
Recreation Room |
|
|
16'10'' x 17'0'' |
|
Main Level |
Laundry Room |
|
|
7'7'' x 6'10'' |
|
Main Level |
4pc Bathroom |
|
|
Measurements not available |
|
Main Level |
Bedroom |
|
|
12'6'' x 11'1'' |
|
Main Level |
Full Bathroom |
|
|
Measurements not available |
|
Main Level |
Primary Bedroom |
|
|
15'3'' x 12'2'' |
|
Main Level |
Kitchen |
|
|
10'10'' x 18'3'' |
|
Main Level |
Dining Room |
|
|
11'1'' x 17'7'' |
|
Main Level |
Living Room |
|
|
17'2'' x 16'1'' |
|
Main Level |
Foyer |
|
|
12'3'' x 5'6'' |
https://www.realtor.ca/real-estate/28305719/58-rosewood-crescent-fonthill

