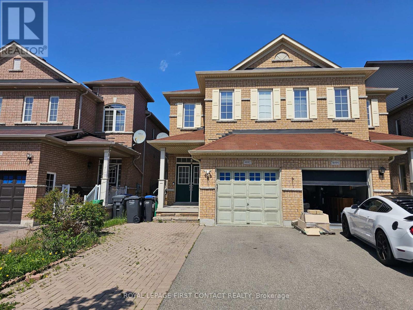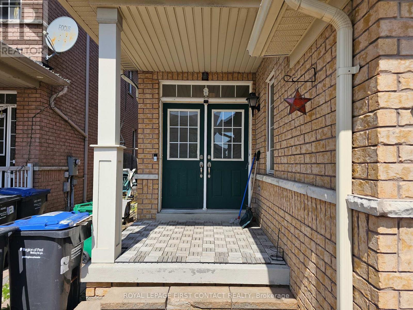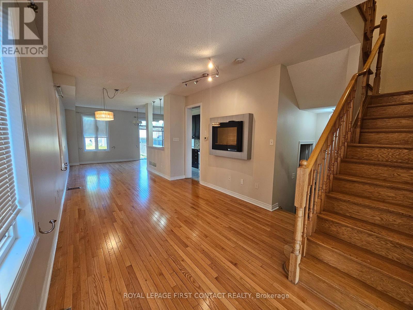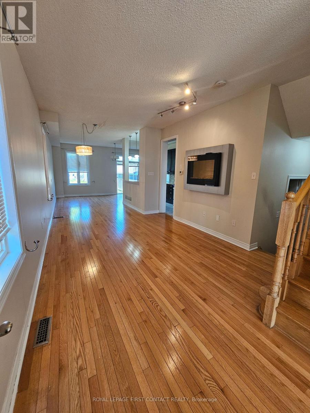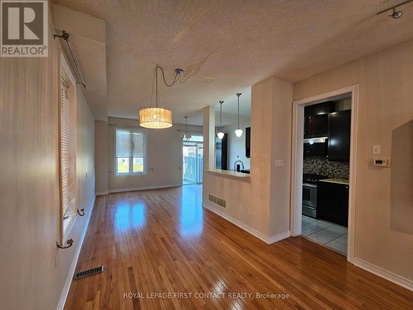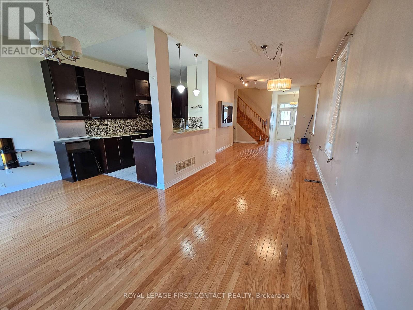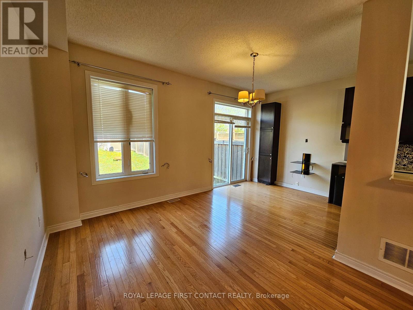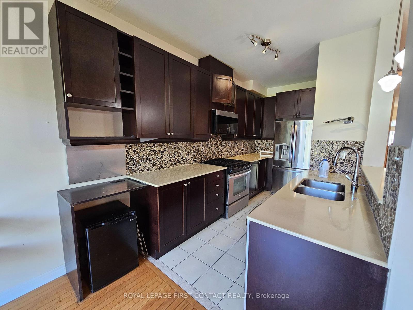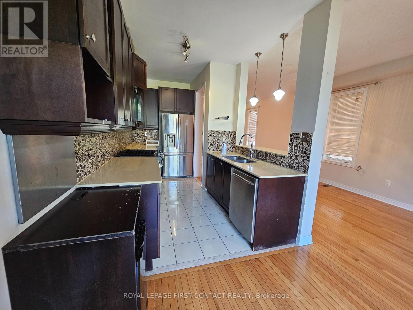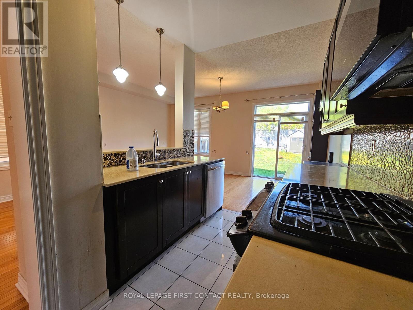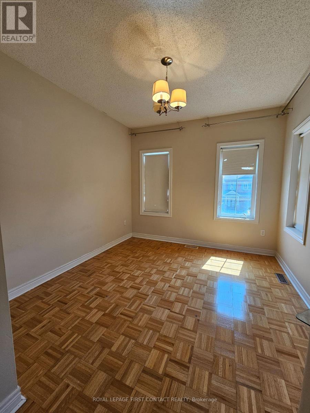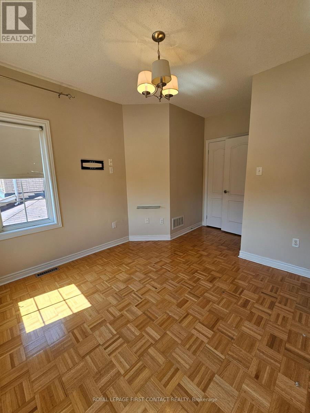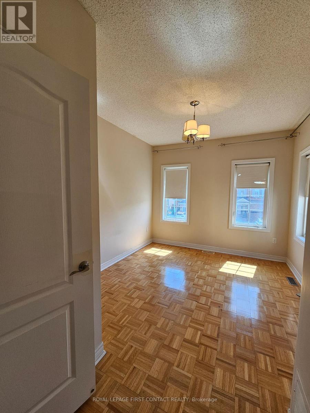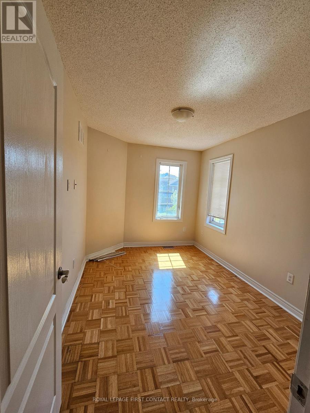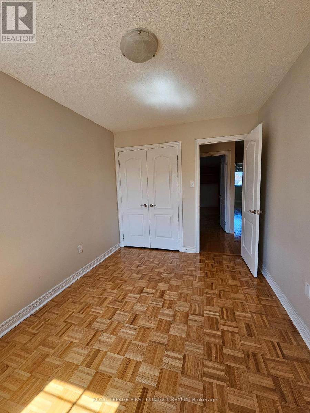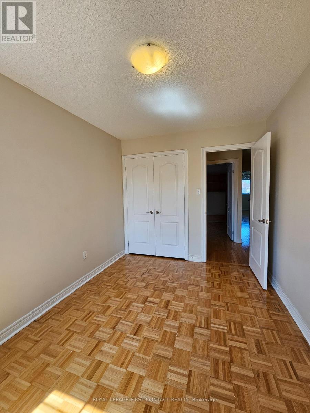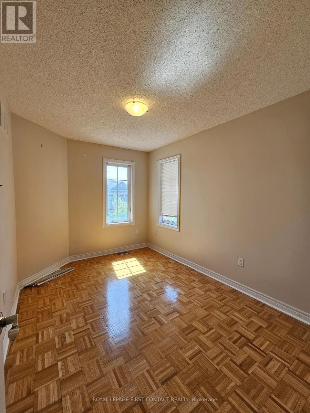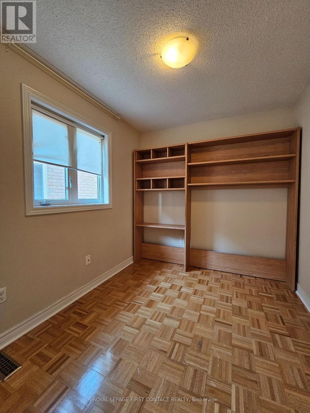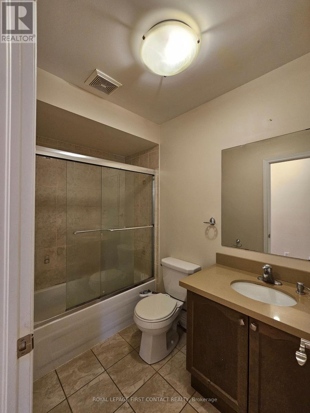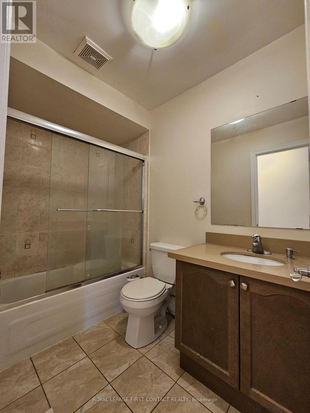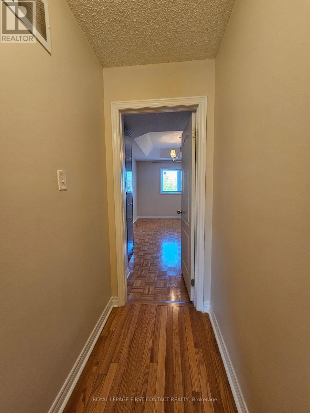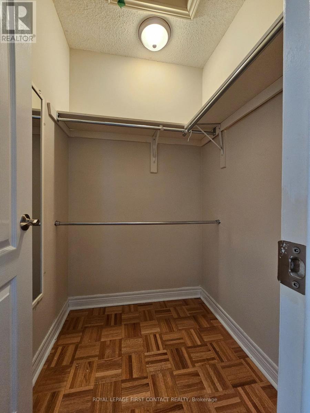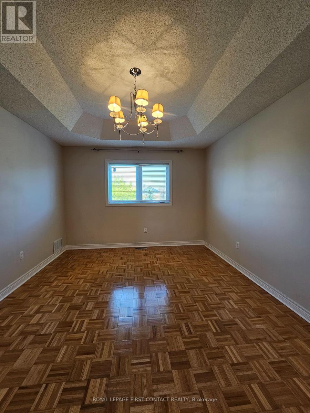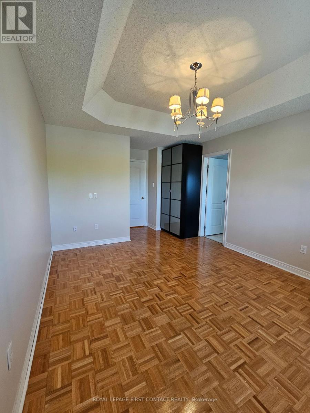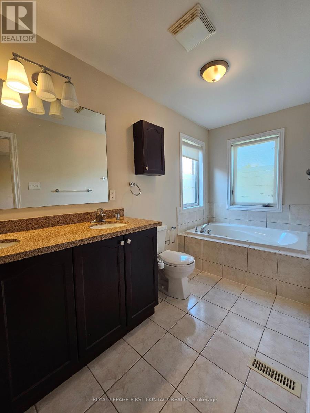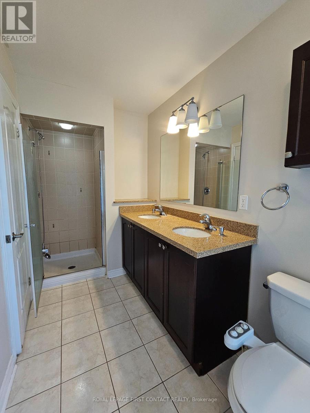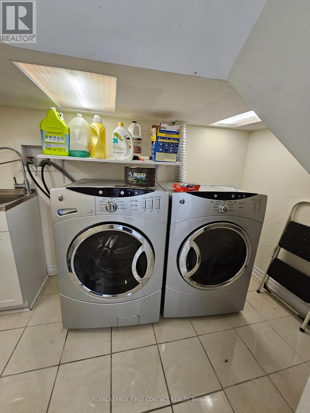519.240.3380
stacey@makeamove.ca
4692 Centretown Way Mississauga (Hurontario), Ontario L5R 0C9
4 Bedroom
3 Bathroom
1500 - 2000 sqft
Fireplace
Central Air Conditioning
Forced Air
$3,600 Monthly
Beautiful 4 Bedroom Semi Detached Home In A Highly Desired Neighborhood! In The Central Mississauga, Well Kept Home. 9 Ft Ceiling On Main Floor. Open Concept Layout, Good Size Modern Kitchen With Breakfast Area, Quartz Countertop, Gas Stove, Stainless Steel Appliances, Large Master Bedroom W/ Ensuite Bath, Walk-In Closet & Coffered Ceiling Deep Private Fenced Backyard, Close To Square One, Living Art Center, YMCA, Heartland Town Center. Walking Distance To Parks And Grocery Stores, Easy Access To Hwy 403,401 (id:49187)
Property Details
| MLS® Number | W12143991 |
| Property Type | Single Family |
| Community Name | Hurontario |
| Features | Carpet Free |
| Parking Space Total | 2 |
Building
| Bathroom Total | 3 |
| Bedrooms Above Ground | 4 |
| Bedrooms Total | 4 |
| Amenities | Fireplace(s) |
| Appliances | Central Vacuum, Dishwasher, Dryer, Stove, Washer, Refrigerator |
| Basement Development | Finished |
| Basement Type | N/a (finished) |
| Construction Style Attachment | Semi-detached |
| Cooling Type | Central Air Conditioning |
| Exterior Finish | Aluminum Siding, Brick |
| Fireplace Present | Yes |
| Flooring Type | Hardwood, Ceramic, Parquet |
| Foundation Type | Poured Concrete |
| Half Bath Total | 1 |
| Heating Fuel | Natural Gas |
| Heating Type | Forced Air |
| Stories Total | 2 |
| Size Interior | 1500 - 2000 Sqft |
| Type | House |
| Utility Water | Municipal Water |
Parking
| Attached Garage | |
| Garage |
Land
| Acreage | No |
| Sewer | Sanitary Sewer |
Rooms
| Level | Type | Length | Width | Dimensions |
|---|---|---|---|---|
| Second Level | Primary Bedroom | 4.27 m | 3.46 m | 4.27 m x 3.46 m |
| Second Level | Bedroom 2 | 4.28 m | 2.77 m | 4.28 m x 2.77 m |
| Second Level | Bedroom 3 | 3.89 m | 2.95 m | 3.89 m x 2.95 m |
| Second Level | Bedroom 4 | 3.2 m | 2.74 m | 3.2 m x 2.74 m |
| Main Level | Living Room | 6.02 m | 3.6 m | 6.02 m x 3.6 m |
| Main Level | Dining Room | 6.02 m | 3.6 m | 6.02 m x 3.6 m |
| Main Level | Family Room | 5.05 m | 2.77 m | 5.05 m x 2.77 m |
| Main Level | Kitchen | 3.06 m | 2.15 m | 3.06 m x 2.15 m |
| Main Level | Eating Area | 2.61 m | 2.15 m | 2.61 m x 2.15 m |
https://www.realtor.ca/real-estate/28303104/4692-centretown-way-mississauga-hurontario-hurontario

