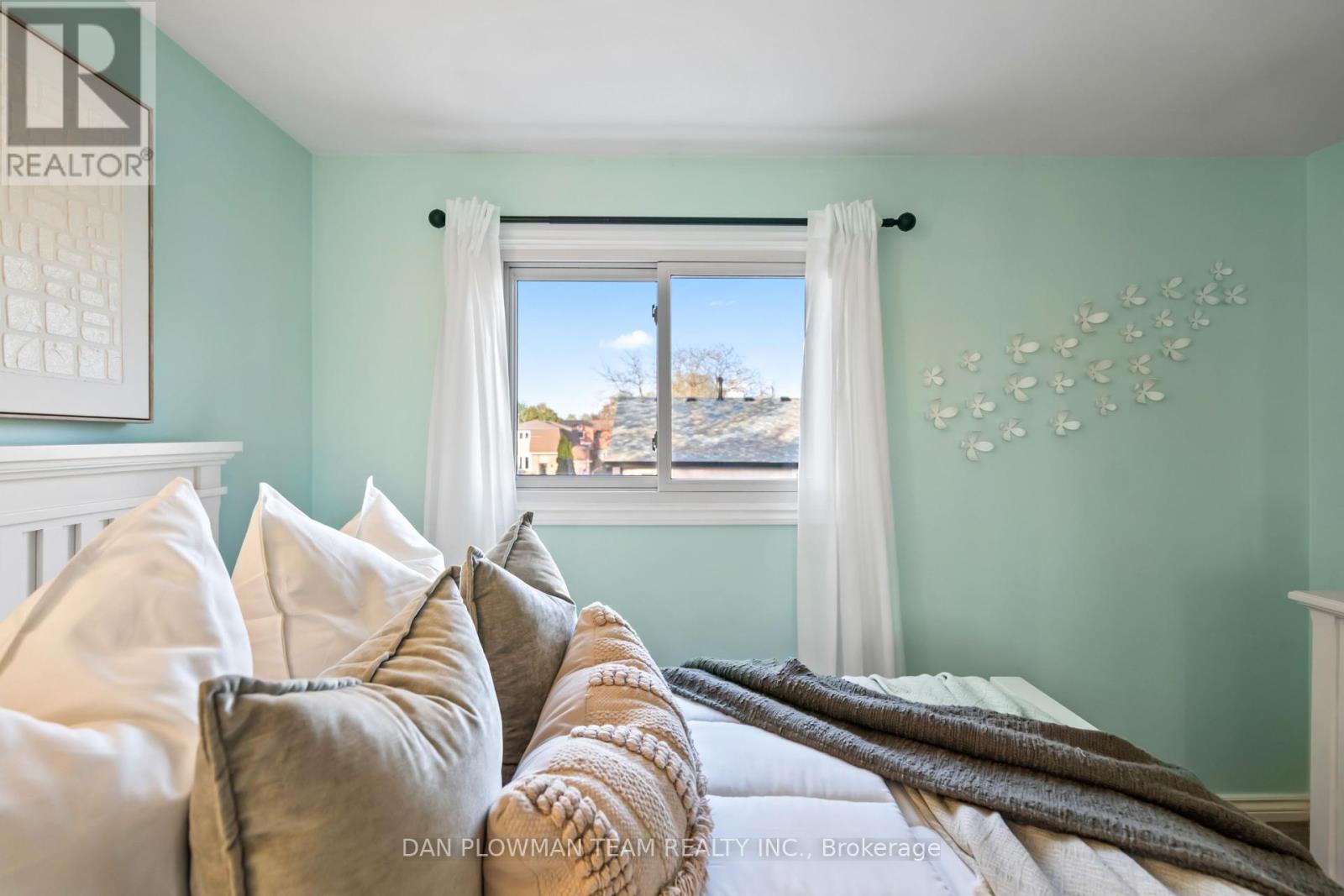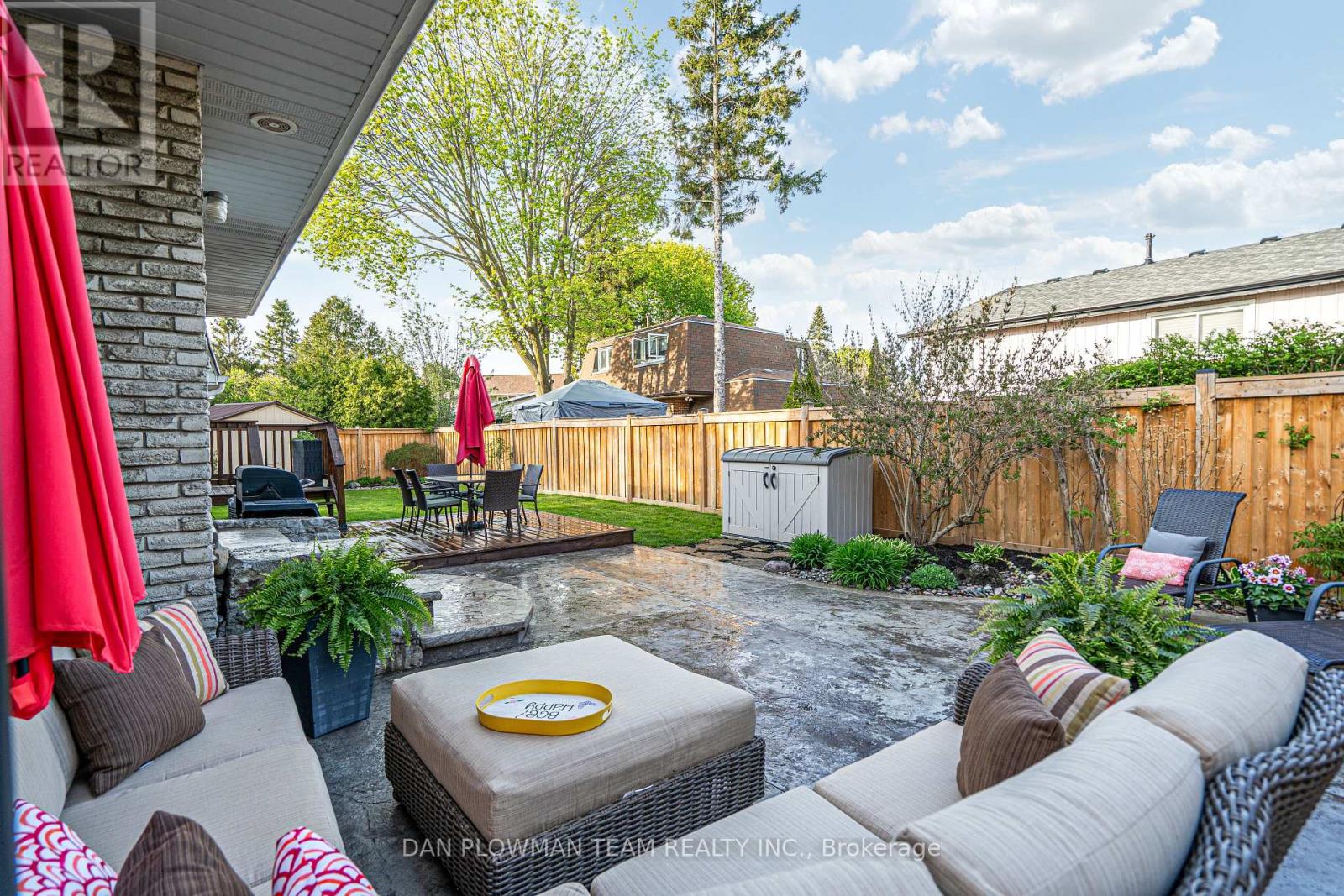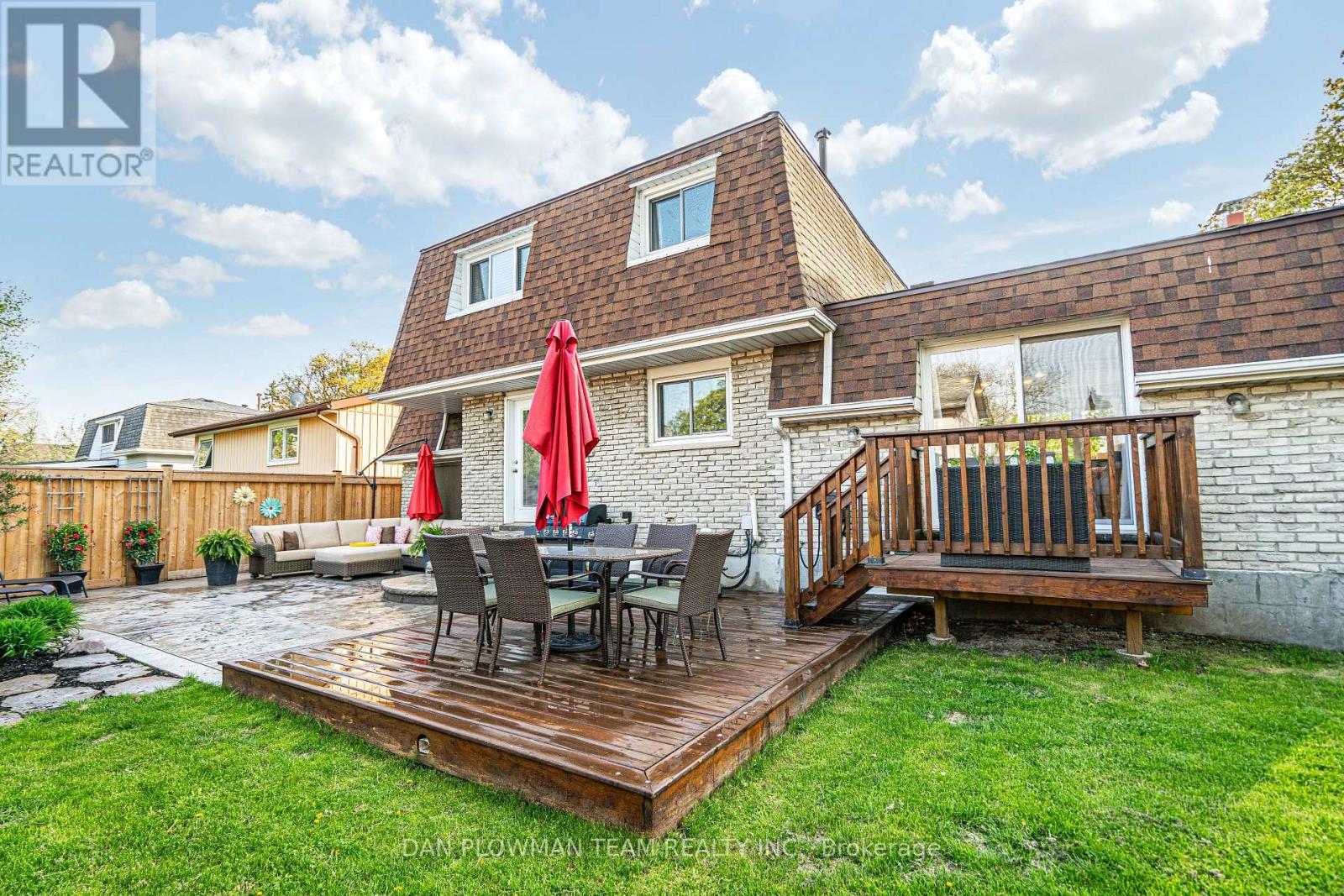21 Harper Court Whitby (Lynde Creek), Ontario L1N 5X8
$739,000
Welcome To Your Forever Home, Where Cherished Memories Are Waiting To Be Made! This Beautiful 3-Bedroom, 3-Bathroom Haven Greets You With Stunning Curb Appeal And Lovingly Crafted Low-Maintenance Landscaping, Thoughtfully Completed In 2015. Set On A Generous Lot, The New Fence Installed In 2023 Offers Both Privacy And Security, Allowing You To Fully Embrace The Serene Surroundings. Picture Yourself Napping In The Backyard On Warm Summer Afternoons, Wrapped In The Tranquility Of Nature. Tucked Away On A Peaceful Court, With A Charming Catwalk Leading Directly To The Lush Green Belt, This Home Echoes With Love And Laughter, Having Witnessed The Growth Of Children And Grandchildren During Countless Family Gatherings. The Inviting Open Concept Layout, Paired With Beautiful Bay Windows, Floods The Space With Natural Light, Creating An Atmosphere That Feels Both Warm And Welcoming. You'll Appreciate The Convenience Of A Spacious Bay Door Garage And A Generous Four-Car Driveway, Providing Ample Parking Without The Hassle Of A Sidewalk. This Is More Than Just A House; Its A Place Where Dreams Come To Life And Memories Last A Lifetime. Don't Let This Extraordinary Gem Slip Away! (id:49187)
Open House
This property has open houses!
11:00 am
Ends at:1:00 pm
11:00 am
Ends at:1:00 pm
Property Details
| MLS® Number | E12148500 |
| Property Type | Single Family |
| Community Name | Lynde Creek |
| Parking Space Total | 5 |
Building
| Bathroom Total | 3 |
| Bedrooms Above Ground | 3 |
| Bedrooms Total | 3 |
| Amenities | Fireplace(s) |
| Appliances | Central Vacuum, Water Heater - Tankless |
| Basement Development | Finished |
| Basement Type | N/a (finished) |
| Construction Style Attachment | Detached |
| Cooling Type | Central Air Conditioning |
| Exterior Finish | Brick, Wood |
| Fireplace Present | Yes |
| Flooring Type | Hardwood, Carpeted, Laminate |
| Foundation Type | Concrete |
| Half Bath Total | 1 |
| Heating Fuel | Natural Gas |
| Heating Type | Forced Air |
| Stories Total | 2 |
| Size Interior | 1100 - 1500 Sqft |
| Type | House |
| Utility Water | Municipal Water |
Parking
| Attached Garage | |
| Garage |
Land
| Acreage | No |
| Sewer | Sanitary Sewer |
| Size Depth | 90 Ft ,8 In |
| Size Frontage | 54 Ft ,1 In |
| Size Irregular | 54.1 X 90.7 Ft |
| Size Total Text | 54.1 X 90.7 Ft |
Rooms
| Level | Type | Length | Width | Dimensions |
|---|---|---|---|---|
| Second Level | Primary Bedroom | 4.5 m | 2.99 m | 4.5 m x 2.99 m |
| Second Level | Bedroom 2 | 3.59 m | 3.3 m | 3.59 m x 3.3 m |
| Second Level | Bedroom 3 | 3.59 m | 3.3 m | 3.59 m x 3.3 m |
| Basement | Recreational, Games Room | 6.59 m | 4.36 m | 6.59 m x 4.36 m |
| Basement | Office | 3.88 m | 3.54 m | 3.88 m x 3.54 m |
| Main Level | Living Room | 5.19 m | 4.3 m | 5.19 m x 4.3 m |
| Main Level | Dining Room | 4.49 m | 3.2 m | 4.49 m x 3.2 m |
| Main Level | Kitchen | 5.09 m | 2.99 m | 5.09 m x 2.99 m |
https://www.realtor.ca/real-estate/28312885/21-harper-court-whitby-lynde-creek-lynde-creek













































