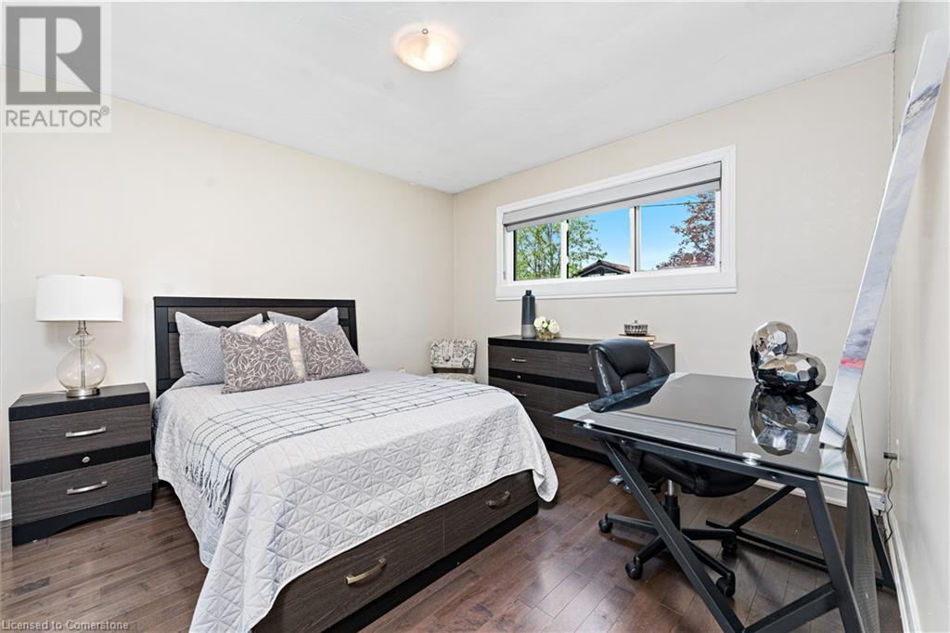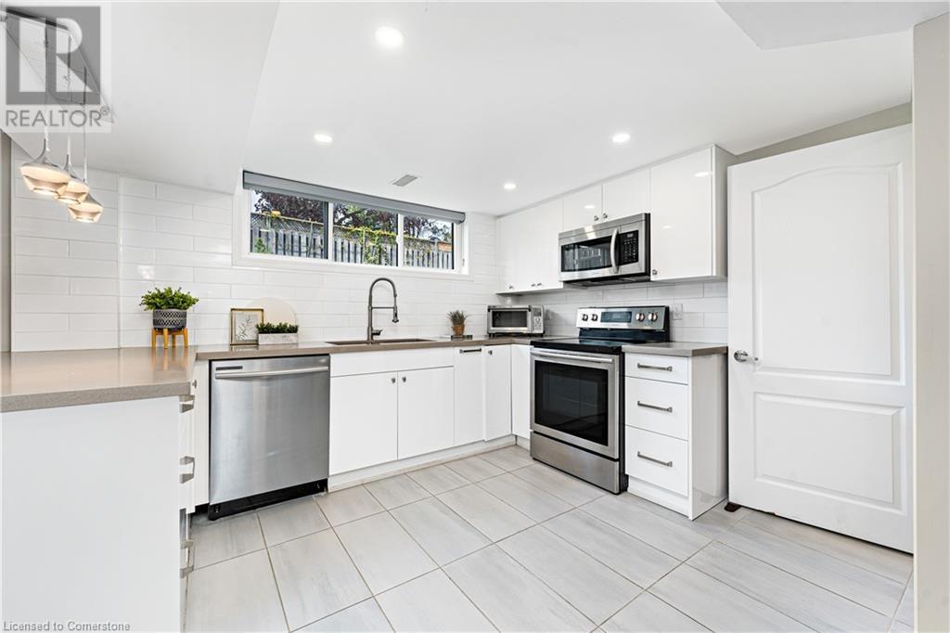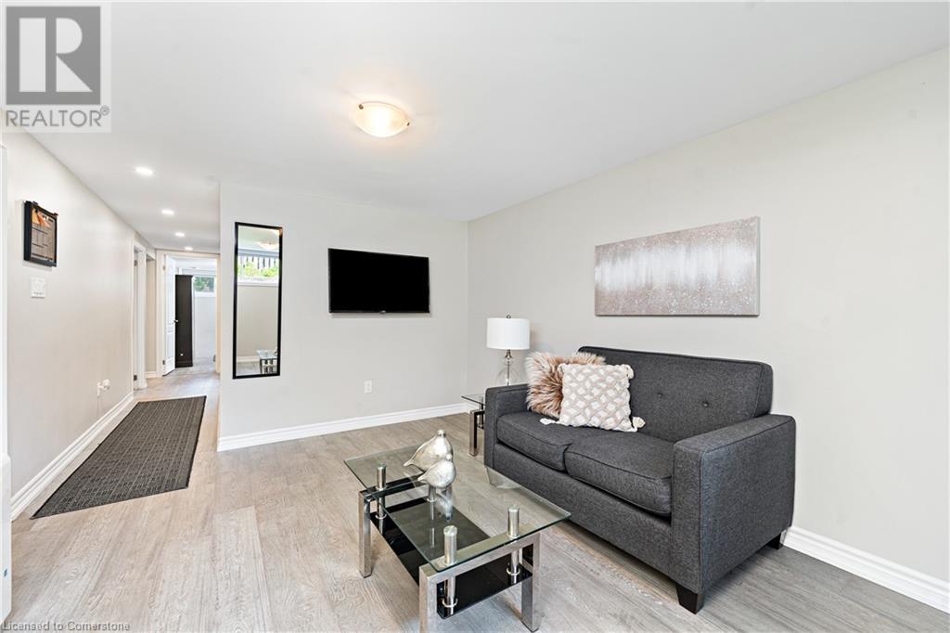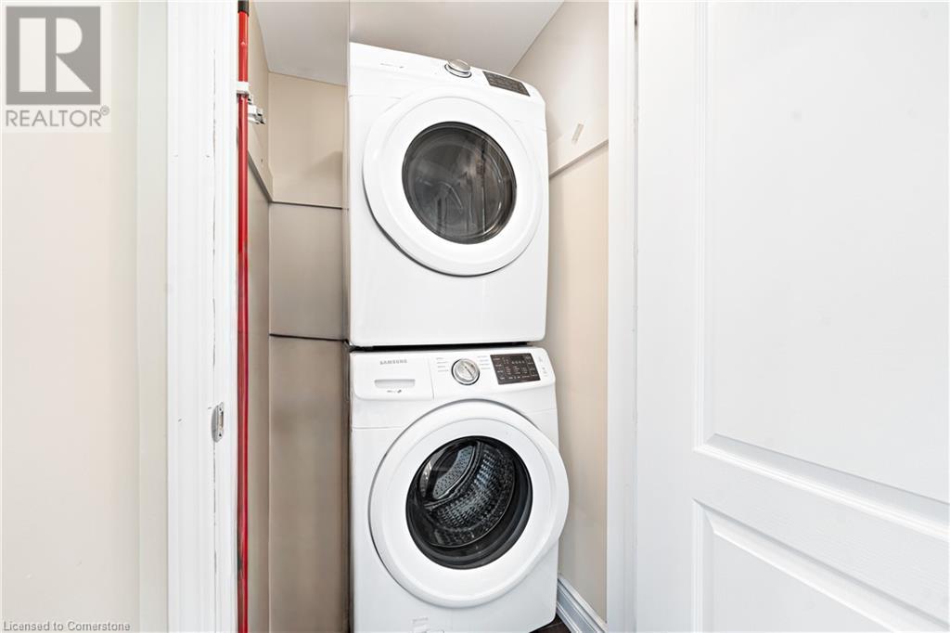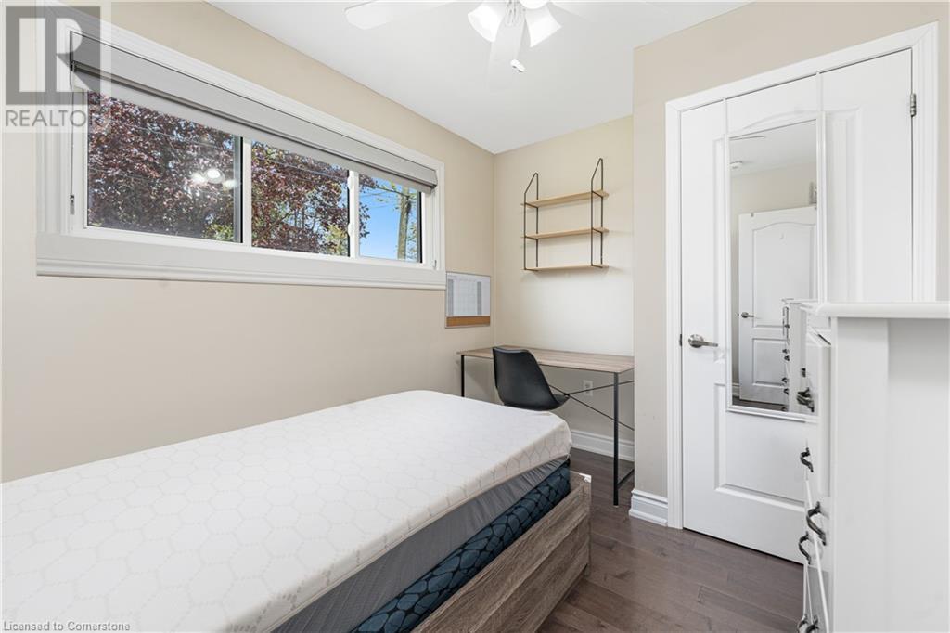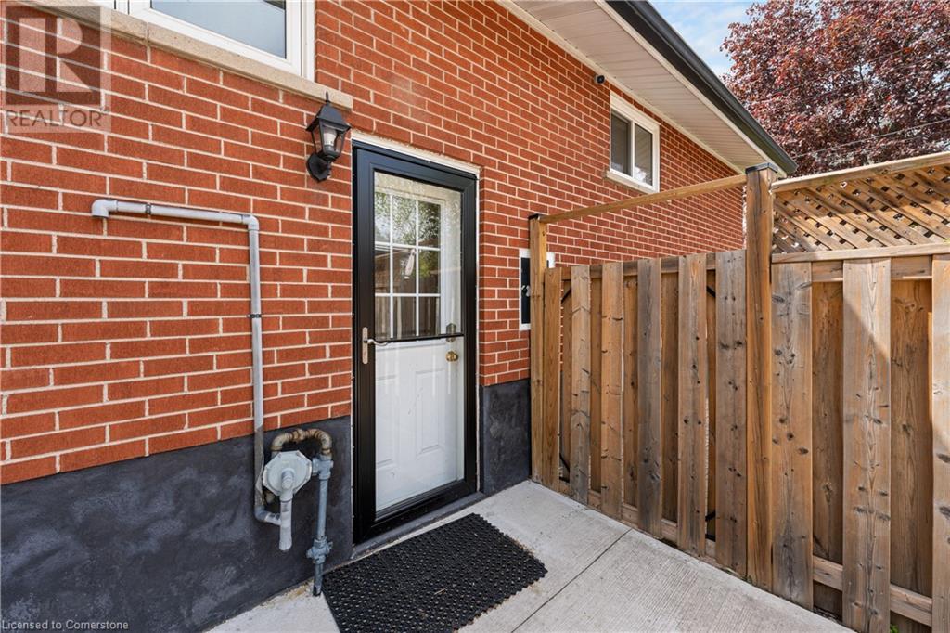28 Purvis Drive Hamilton, Ontario L8S 2S1
$849,900
Fantastic turnkey investment opportunity in the highly sought-after Ainslie Wood West neighbourhood. This fully legal duplex is just five minutes from McMaster University and excellent income potential with two self-contained units. Each unit features a private entrance, full kitchen, and in-suite laundry. The basement unit was fully renovated in 2019 with permits and includes three bedrooms and a modern layout. The main floor unit also has three spacious bedrooms, making this a six-bedroom property ideal for student or multi-family rental. Additional features include a durable steel roof with a transferrable lifetime warranty and updated finishes throughout. Located on a quiet street close to public transit, parks, schools, shopping, and quick highway access. An ideal property for investors or those looking for a live-and-rent setup in a high-demand rental market. (id:49187)
Open House
This property has open houses!
2:00 pm
Ends at:3:00 pm
For your convenience please call or text 289-235-8000 to pre-register
Property Details
| MLS® Number | 40728331 |
| Property Type | Single Family |
| Neigbourhood | Ainslie Wood West |
| Amenities Near By | Hospital, Park, Place Of Worship, Public Transit, Schools, Shopping |
| Community Features | Quiet Area |
| Equipment Type | Water Heater |
| Parking Space Total | 5 |
| Rental Equipment Type | Water Heater |
Building
| Bathroom Total | 2 |
| Bedrooms Above Ground | 3 |
| Bedrooms Below Ground | 3 |
| Bedrooms Total | 6 |
| Appliances | Window Coverings |
| Architectural Style | Bungalow |
| Basement Development | Finished |
| Basement Type | Full (finished) |
| Constructed Date | 1957 |
| Construction Style Attachment | Detached |
| Cooling Type | Central Air Conditioning |
| Exterior Finish | Brick |
| Foundation Type | Poured Concrete |
| Heating Fuel | Natural Gas |
| Heating Type | Forced Air |
| Stories Total | 1 |
| Size Interior | 1953 Sqft |
| Type | House |
| Utility Water | Municipal Water |
Land
| Access Type | Road Access |
| Acreage | No |
| Land Amenities | Hospital, Park, Place Of Worship, Public Transit, Schools, Shopping |
| Sewer | Municipal Sewage System |
| Size Depth | 90 Ft |
| Size Frontage | 49 Ft |
| Size Total Text | Under 1/2 Acre |
| Zoning Description | C/s-1335 |
Rooms
| Level | Type | Length | Width | Dimensions |
|---|---|---|---|---|
| Lower Level | Storage | 7'9'' x 3'5'' | ||
| Lower Level | Laundry Room | Measurements not available | ||
| Lower Level | 4pc Bathroom | 9'0'' x 4'10'' | ||
| Lower Level | Kitchen | 13'1'' x 11'9'' | ||
| Lower Level | Recreation Room | 15'1'' x 10'9'' | ||
| Lower Level | Bedroom | 11'7'' x 10'11'' | ||
| Lower Level | Bedroom | 12'2'' x 7'2'' | ||
| Lower Level | Bedroom | 10'10'' x 10'10'' | ||
| Main Level | Laundry Room | Measurements not available | ||
| Main Level | 4pc Bathroom | 8'3'' x 7'10'' | ||
| Main Level | Bedroom | 11'6'' x 8'2'' | ||
| Main Level | Bedroom | 11'7'' x 11'2'' | ||
| Main Level | Primary Bedroom | 11'3'' x 9'5'' | ||
| Main Level | Living Room | 17'7'' x 11'3'' | ||
| Main Level | Dining Room | 11'4'' x 6'1'' | ||
| Main Level | Kitchen | 11'4'' x 10'2'' |
https://www.realtor.ca/real-estate/28323669/28-purvis-drive-hamilton







