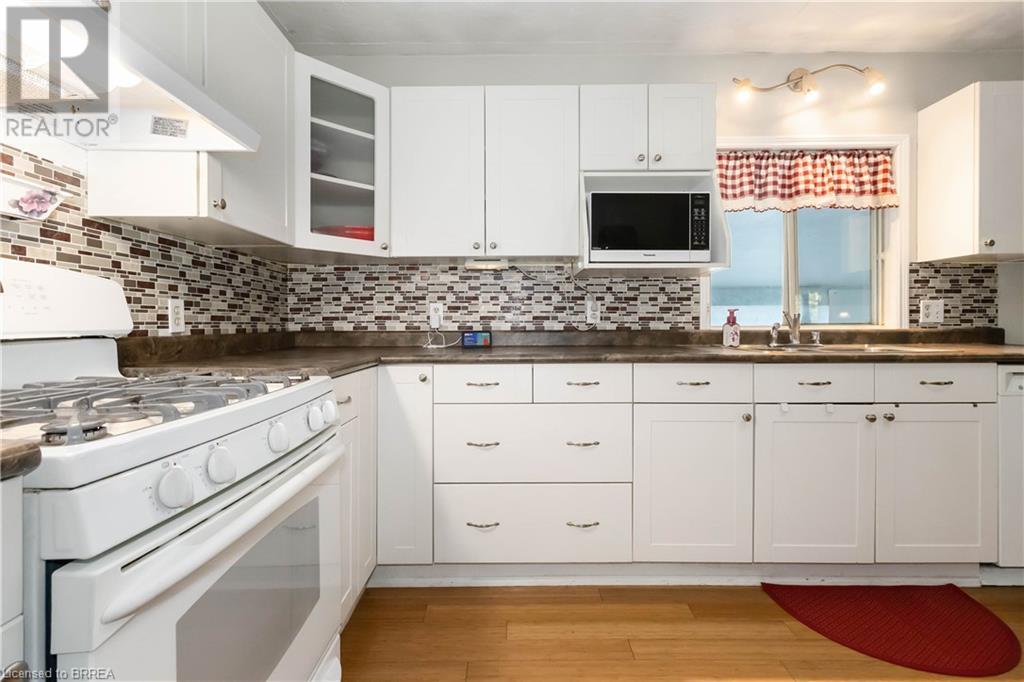4 Bedroom
3 Bathroom
1201 sqft
Bungalow
Central Air Conditioning
Forced Air
$689,900
Welcome to this beautifully maintained 3+1 bedroom bungalow located in the sought-after Echo Place neighborhood. This inviting home features a fully finished lower level with a separate entrance, currently used as home-based business. The main floor boasts an open-concept layout with hardwood flooring throughout, creating a warm and seamless flow. The primary bedroom includes sliding doors leading to a newer deck and a top-quality hot tub, perfect for relaxing while enjoying the private, fully fenced backyard that backs onto a scenic ravine—a rare find offering both tranquility and privacy. The spacious garage features dual drive-through doors, ideal for hobbyists or additional storage. The lower level is currently configured for a dog grooming business, complete with a large recreation room, 4th bedroom, and a 3-piece bathroom—but can easily be reimagined for various uses also well suited for an in-law suite. Notable updates include a new furnace, air conditioner, and several new windows (2024), ensuring peace of mind and energy efficiency. This home is full of character, functionality, and opportunity. Whether you're looking to settle in a quiet neighborhood or invest in a versatile property, this one is not to be missed. (id:49187)
Property Details
|
MLS® Number
|
40728239 |
|
Property Type
|
Single Family |
|
Community Features
|
Quiet Area |
|
Features
|
Ravine, Conservation/green Belt |
|
Parking Space Total
|
6 |
Building
|
Bathroom Total
|
3 |
|
Bedrooms Above Ground
|
3 |
|
Bedrooms Below Ground
|
1 |
|
Bedrooms Total
|
4 |
|
Appliances
|
Dishwasher, Dryer, Refrigerator, Stove, Washer |
|
Architectural Style
|
Bungalow |
|
Basement Development
|
Finished |
|
Basement Type
|
Full (finished) |
|
Construction Style Attachment
|
Detached |
|
Cooling Type
|
Central Air Conditioning |
|
Exterior Finish
|
Brick |
|
Half Bath Total
|
1 |
|
Heating Fuel
|
Natural Gas |
|
Heating Type
|
Forced Air |
|
Stories Total
|
1 |
|
Size Interior
|
1201 Sqft |
|
Type
|
House |
|
Utility Water
|
Municipal Water |
Parking
Land
|
Acreage
|
No |
|
Sewer
|
Municipal Sewage System |
|
Size Frontage
|
50 Ft |
|
Size Total Text
|
Under 1/2 Acre |
|
Zoning Description
|
R1b |
Rooms
| Level |
Type |
Length |
Width |
Dimensions |
|
Basement |
Other |
|
|
10'8'' x 6'3'' |
|
Basement |
Other |
|
|
14'2'' x 11'6'' |
|
Basement |
3pc Bathroom |
|
|
Measurements not available |
|
Basement |
Office |
|
|
15'2'' x 9'9'' |
|
Basement |
Utility Room |
|
|
12'10'' x 7'4'' |
|
Basement |
Recreation Room |
|
|
24'9'' x 12'9'' |
|
Basement |
Bedroom |
|
|
12'9'' x 9'9'' |
|
Main Level |
2pc Bathroom |
|
|
Measurements not available |
|
Main Level |
4pc Bathroom |
|
|
Measurements not available |
|
Main Level |
Bedroom |
|
|
10'6'' x 10'6'' |
|
Main Level |
Bedroom |
|
|
11'10'' x 8'11'' |
|
Main Level |
Primary Bedroom |
|
|
11'9'' x 11'1'' |
|
Main Level |
Foyer |
|
|
13'4'' x 7'5'' |
|
Main Level |
Kitchen |
|
|
16'0'' x 10'6'' |
|
Main Level |
Living Room |
|
|
18'7'' x 13'4'' |
https://www.realtor.ca/real-estate/28323475/83-locks-road-brantford




























