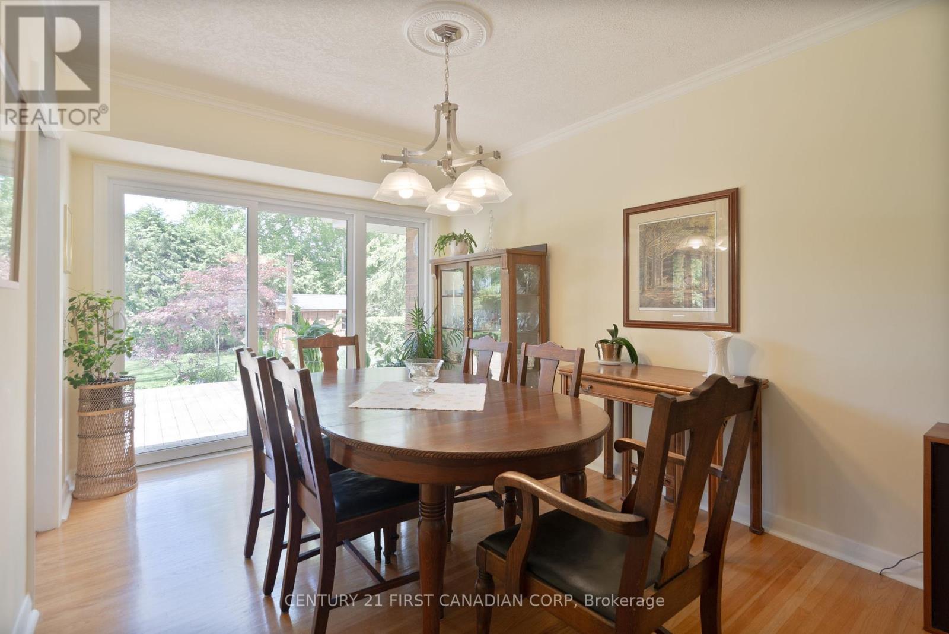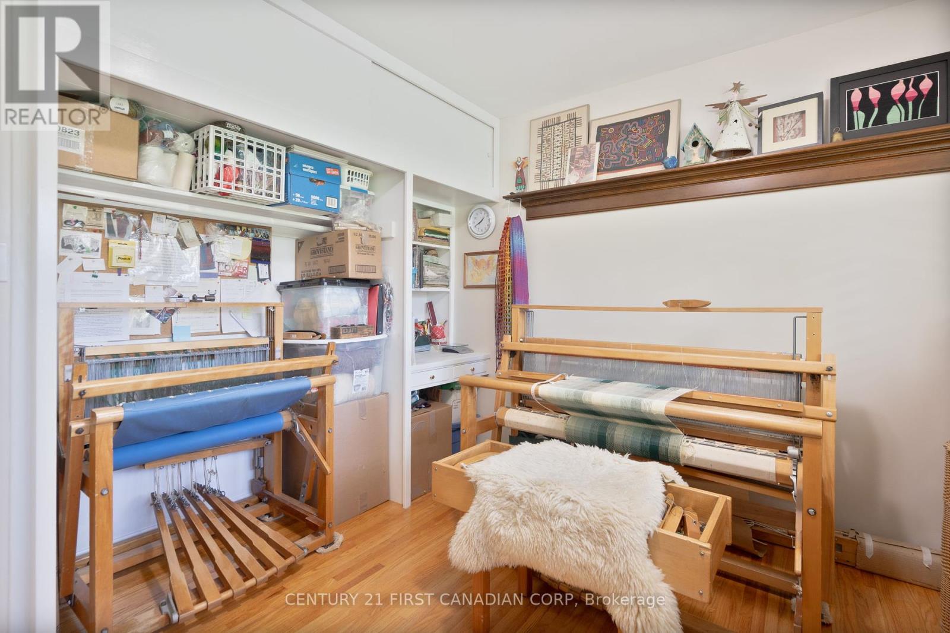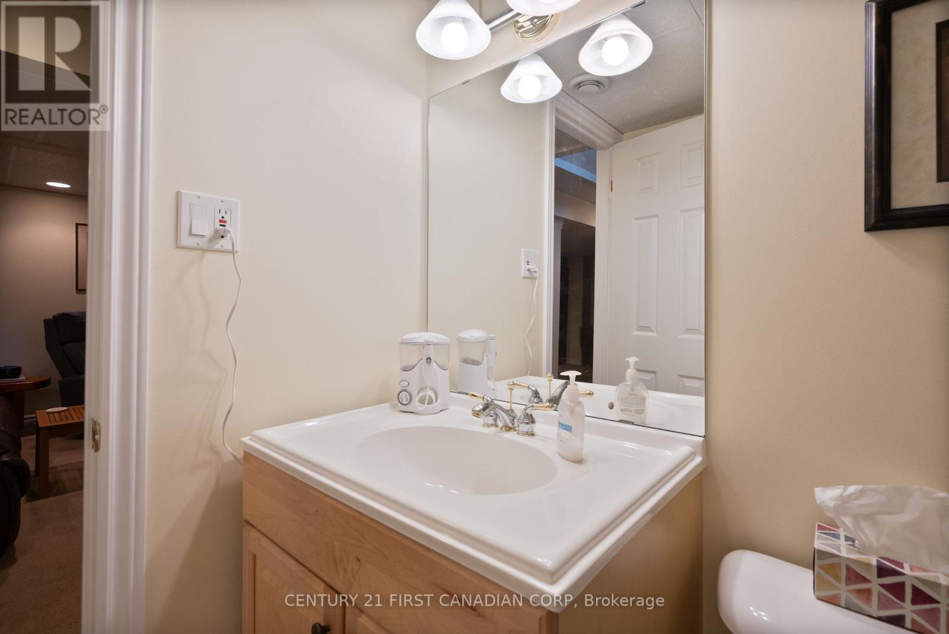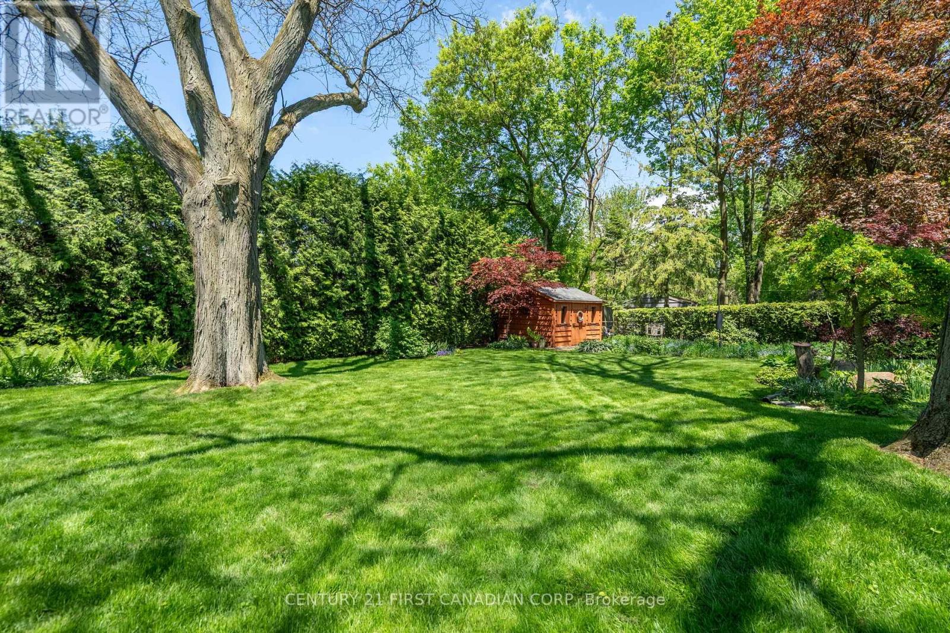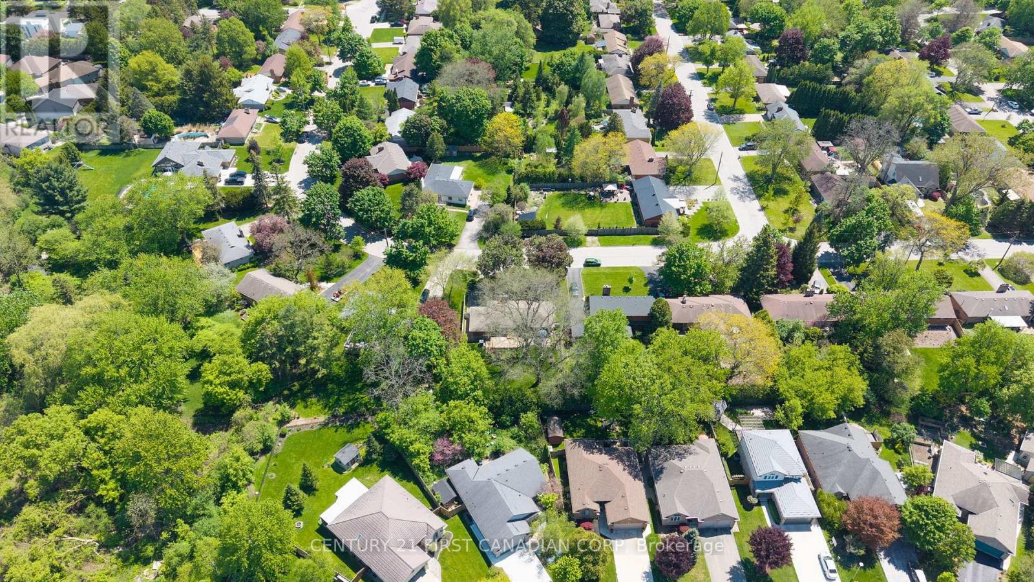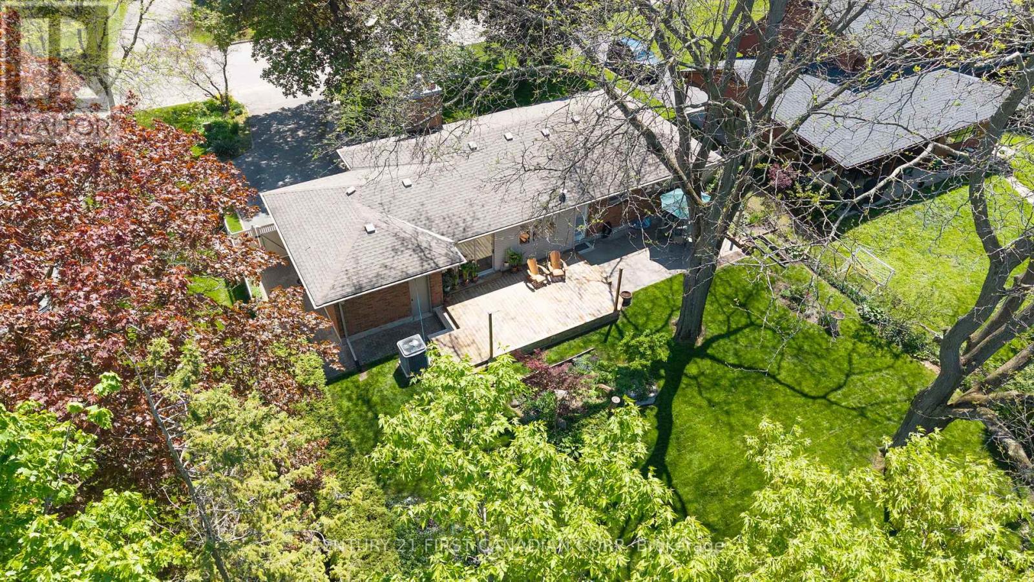4 Bedroom
2 Bathroom
1100 - 1500 sqft
Bungalow
Fireplace
Central Air Conditioning
Forced Air
$699,900
Welcome to 631 Oakridge Dr. Located in one of London's most popular family neighborhoods, this charming home is surrounded by top-rated schools, scenic parks, and a year-round recreation arena offering everything a growing family could ask for. Pride of ownership is evident throughout, with numerous thoughtful updates completed over the years. The furnace was replaced in 2021, roof shingles in 2014, and central air in 2008. Most windows were updated in 2017 (excluding the main bedrooms), along with the fascia, eaves, and faucets. A new electrical panel was installed in 2010, and a patio door leading to the backyard deck was added in 2017. The home features two cozy gas fireplaces one updated in 2018 on the main floor and the other in the lower level in 2007. Set on a generous 75' x 134' lot, the home includes a finished basement with a large family room and a spacious fourth bedroom perfect for guests or a home office. The beautifully landscaped backyard is an outdoor retreat, highlighted by a recently refinished 26' x 14' deck that's ideal for relaxing or entertaining. Don't miss your chance to make this well-loved home your own. Schedule a private showing today! (id:49187)
Open House
This property has open houses!
Starts at:
2:00 pm
Ends at:
4:00 pm
Property Details
|
MLS® Number
|
X12153758 |
|
Property Type
|
Single Family |
|
Community Name
|
North P |
|
Amenities Near By
|
Place Of Worship |
|
Community Features
|
Community Centre, School Bus |
|
Equipment Type
|
Water Heater - Gas |
|
Features
|
Flat Site |
|
Parking Space Total
|
5 |
|
Rental Equipment Type
|
Water Heater - Gas |
|
Structure
|
Shed |
Building
|
Bathroom Total
|
2 |
|
Bedrooms Above Ground
|
3 |
|
Bedrooms Below Ground
|
1 |
|
Bedrooms Total
|
4 |
|
Age
|
51 To 99 Years |
|
Amenities
|
Separate Electricity Meters |
|
Appliances
|
Water Heater, Water Meter, Dishwasher, Dryer, Microwave, Stove, Washer, Window Coverings, Refrigerator |
|
Architectural Style
|
Bungalow |
|
Basement Development
|
Finished |
|
Basement Type
|
Full (finished) |
|
Construction Style Attachment
|
Detached |
|
Cooling Type
|
Central Air Conditioning |
|
Exterior Finish
|
Brick |
|
Fire Protection
|
Alarm System |
|
Fireplace Present
|
Yes |
|
Fireplace Total
|
2 |
|
Fireplace Type
|
Insert |
|
Foundation Type
|
Poured Concrete |
|
Heating Fuel
|
Natural Gas |
|
Heating Type
|
Forced Air |
|
Stories Total
|
1 |
|
Size Interior
|
1100 - 1500 Sqft |
|
Type
|
House |
|
Utility Water
|
Municipal Water |
Parking
Land
|
Acreage
|
No |
|
Fence Type
|
Fenced Yard |
|
Land Amenities
|
Place Of Worship |
|
Sewer
|
Sanitary Sewer |
|
Size Depth
|
134 Ft |
|
Size Frontage
|
75 Ft |
|
Size Irregular
|
75 X 134 Ft |
|
Size Total Text
|
75 X 134 Ft|under 1/2 Acre |
|
Zoning Description
|
R1-10 |
Rooms
| Level |
Type |
Length |
Width |
Dimensions |
|
Lower Level |
Family Room |
11.09 m |
3.35 m |
11.09 m x 3.35 m |
|
Lower Level |
Bedroom 4 |
3.35 m |
3.35 m |
3.35 m x 3.35 m |
|
Main Level |
Kitchen |
3.65 m |
3.35 m |
3.65 m x 3.35 m |
|
Main Level |
Dining Room |
3.5 m |
2.89 m |
3.5 m x 2.89 m |
|
Main Level |
Living Room |
4.8 m |
3.5 m |
4.8 m x 3.5 m |
|
Main Level |
Bedroom |
3.53 m |
3.04 m |
3.53 m x 3.04 m |
|
Main Level |
Bedroom 2 |
3.5 m |
2.74 m |
3.5 m x 2.74 m |
|
Main Level |
Bedroom 3 |
3.17 m |
3.04 m |
3.17 m x 3.04 m |
Utilities
|
Cable
|
Installed |
|
Sewer
|
Installed |
https://www.realtor.ca/real-estate/28323817/631-oakridge-drive-e-london-north-north-p-north-p










