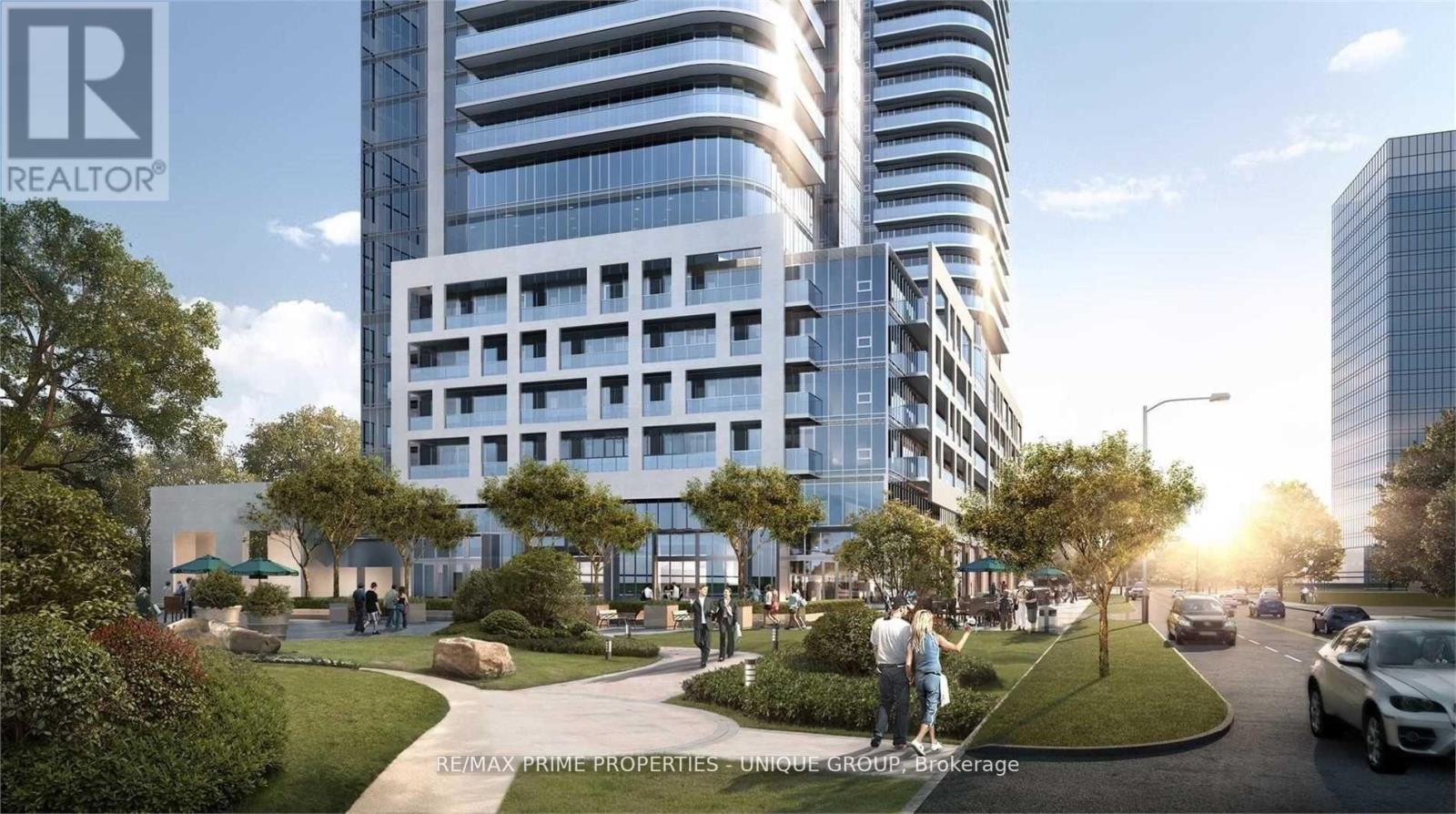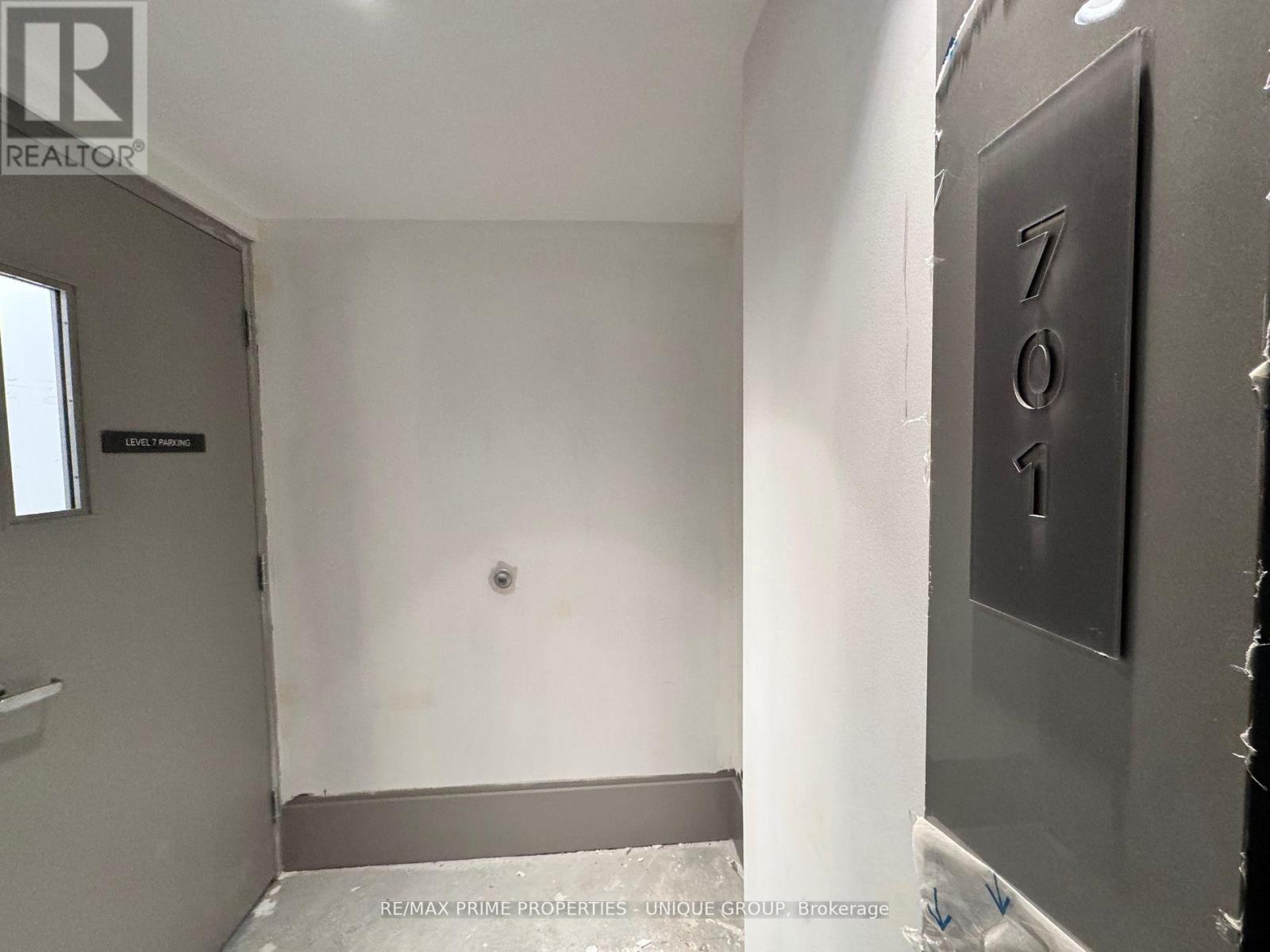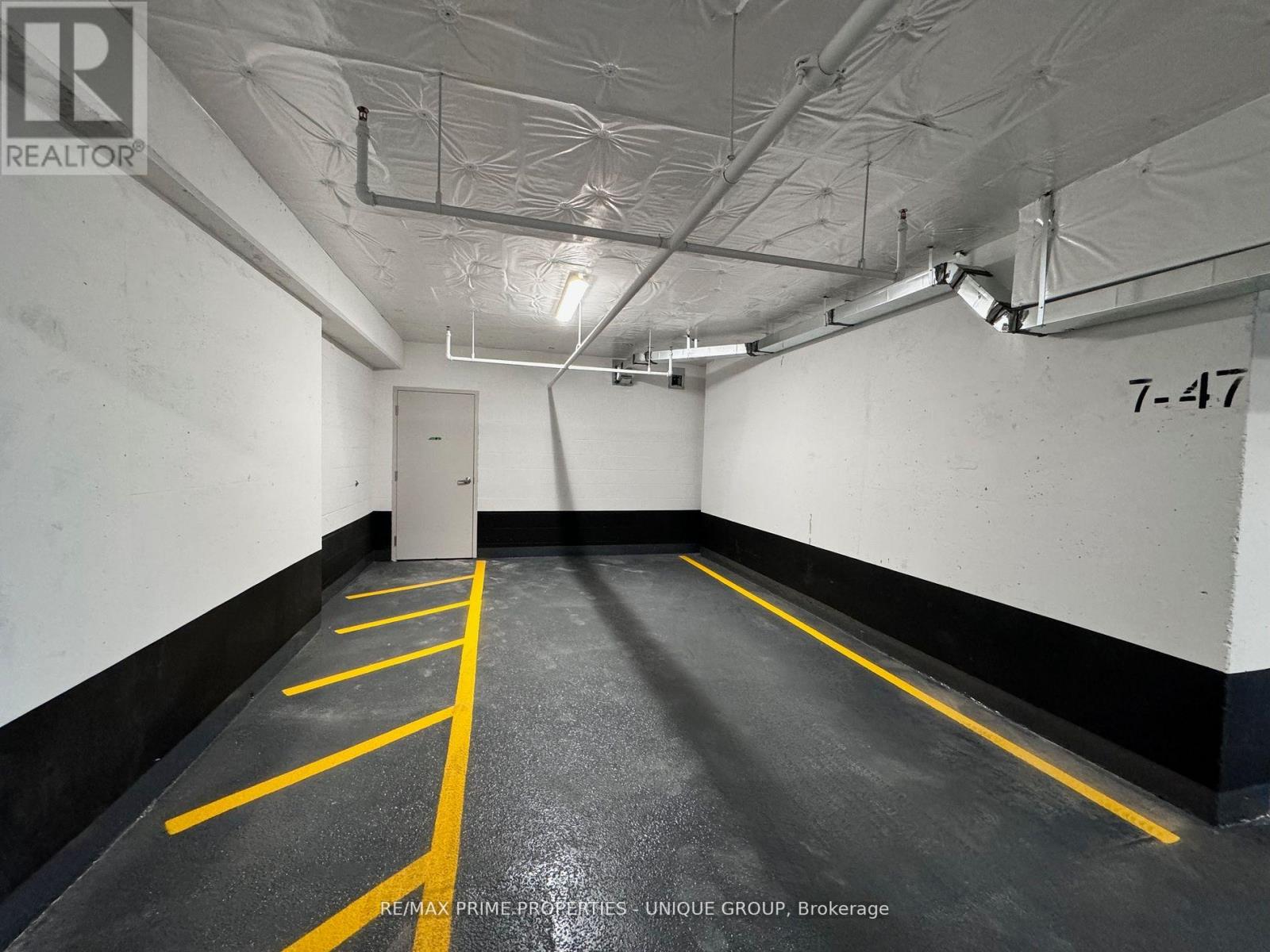2 Bedroom
2 Bathroom
700 - 799 sqft
Central Air Conditioning
Forced Air
$2,900 Monthly
Stunning New Condo in the Heart of Scarborough! Gorgeous 2-Bdrm, 2-Bath Corner Suite features a wrap around balcony with access from both bedrooms and living room. 9-Foot Ceilings, Floor-to-Ceiling Windows, Enjoy the convenience of parking steps away from your suite on the 7th floor. No more waiting for elevators and a great way to avoid small talk. Fantastic location with transit at your doorstep and easy access to Highway 401, minutes from Kennedy Commons and Scarborough Town Centre and Agincourt Mall. Oversized locker located at parking spot, great for storing winter tires and more. State of the art amenities in the building including a 24-hour concierge. Plenty of covered visitor parking with easy access to lobby. : Outdoor Terrace features a BBQ area. Tastefully decorated Lounge,, Gym, Kids Zone, Party Room, Library, Sports Bar, Guest Suites and more. (id:49187)
Property Details
|
MLS® Number
|
E12153854 |
|
Property Type
|
Single Family |
|
Neigbourhood
|
Scarborough |
|
Community Name
|
Agincourt South-Malvern West |
|
Amenities Near By
|
Schools, Public Transit, Place Of Worship, Park |
|
Community Features
|
Pet Restrictions |
|
Features
|
Balcony |
|
Parking Space Total
|
1 |
|
View Type
|
View |
Building
|
Bathroom Total
|
2 |
|
Bedrooms Above Ground
|
2 |
|
Bedrooms Total
|
2 |
|
Age
|
New Building |
|
Amenities
|
Security/concierge, Exercise Centre, Recreation Centre, Party Room, Storage - Locker |
|
Appliances
|
Dishwasher, Dryer, Oven, Stove, Washer, Refrigerator |
|
Cooling Type
|
Central Air Conditioning |
|
Exterior Finish
|
Concrete |
|
Heating Fuel
|
Natural Gas |
|
Heating Type
|
Forced Air |
|
Size Interior
|
700 - 799 Sqft |
|
Type
|
Apartment |
Parking
Land
|
Acreage
|
No |
|
Land Amenities
|
Schools, Public Transit, Place Of Worship, Park |
Rooms
| Level |
Type |
Length |
Width |
Dimensions |
|
Main Level |
Living Room |
3 m |
3.5 m |
3 m x 3.5 m |
|
Main Level |
Dining Room |
2.1 m |
2.3 m |
2.1 m x 2.3 m |
|
Main Level |
Kitchen |
3 m |
4.1 m |
3 m x 4.1 m |
|
Main Level |
Primary Bedroom |
2.7 m |
3.3 m |
2.7 m x 3.3 m |
|
Main Level |
Bedroom 2 |
2.7 m |
2.7 m |
2.7 m x 2.7 m |
https://www.realtor.ca/real-estate/28324551/701-2033-kennedy-road-toronto-agincourt-south-malvern-west-agincourt-south-malvern-west





















