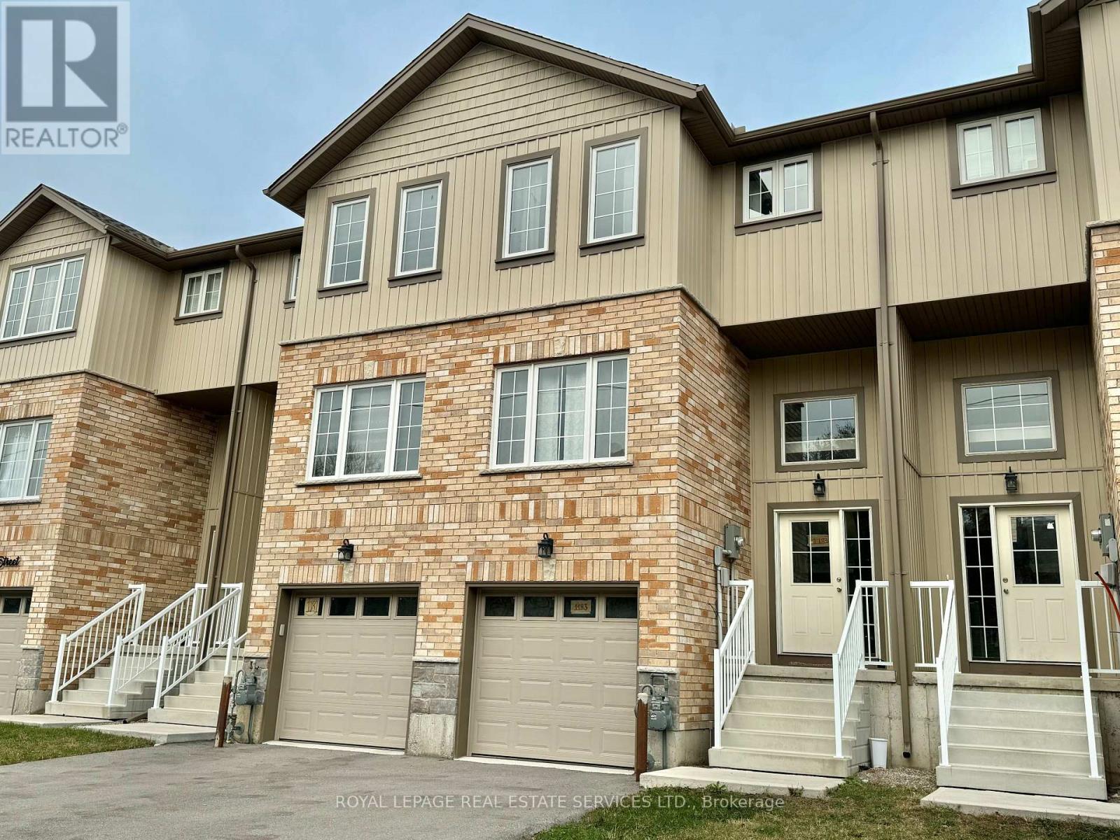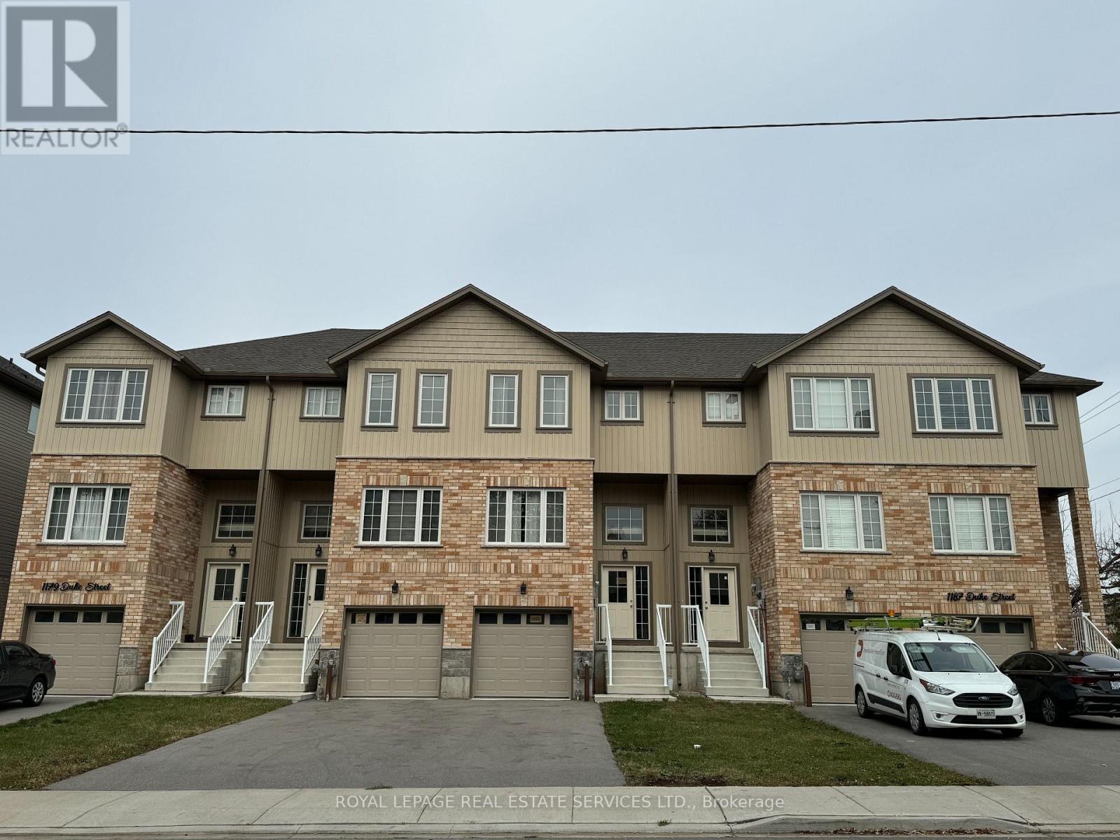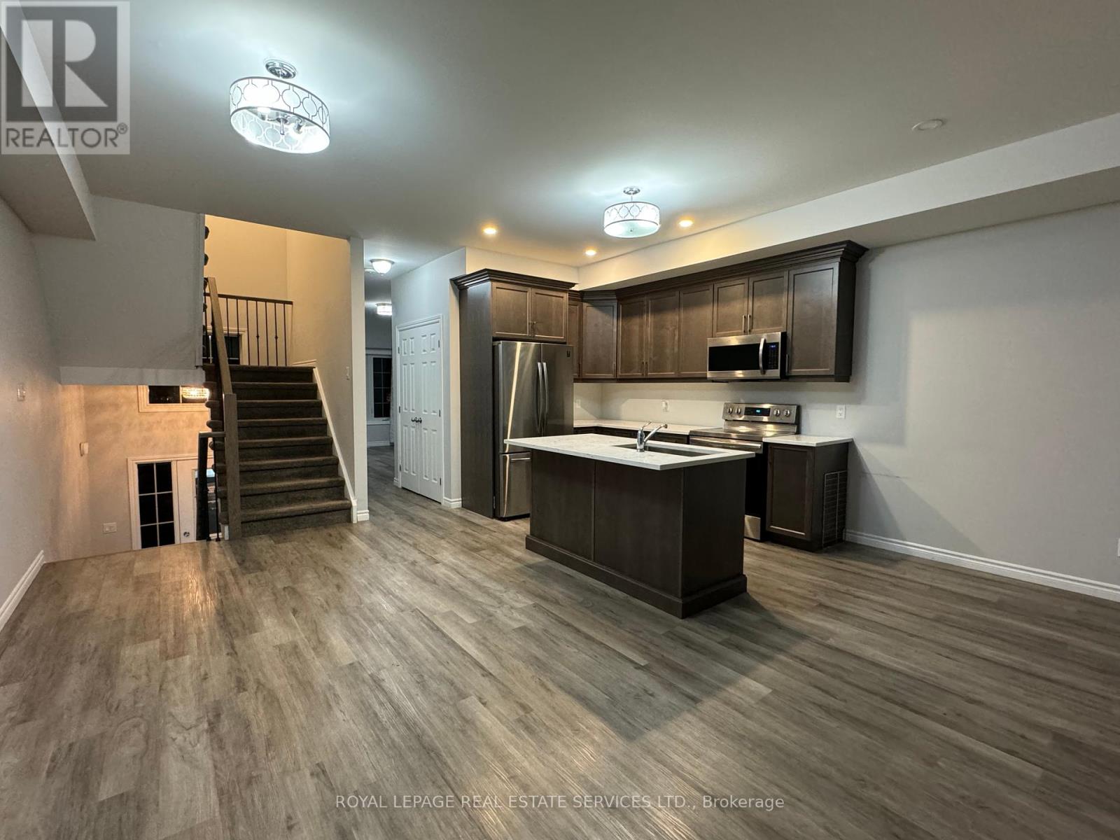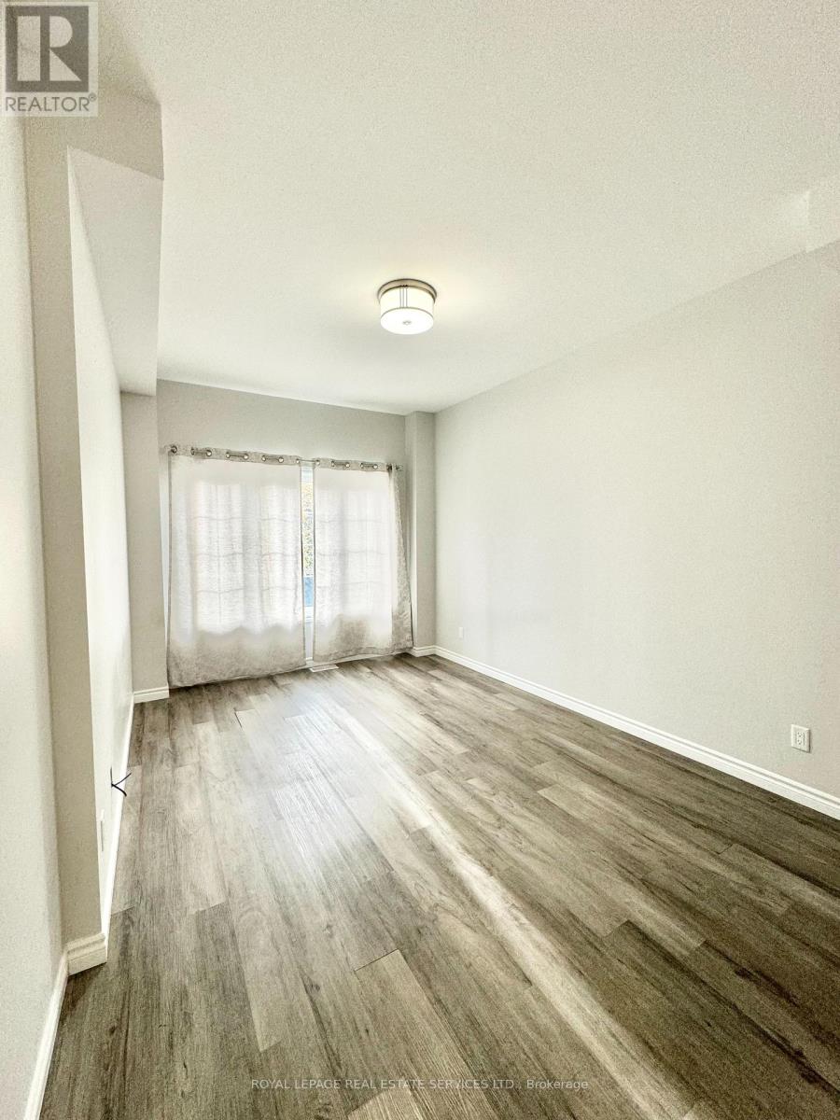519.240.3380
stacey@makeamove.ca
1183 Duke Street Cambridge, Ontario N3H 3V6
4 Bedroom
4 Bathroom
1500 - 2000 sqft
Central Air Conditioning
Forced Air
$3,000 Monthly
Modern & Contemporary Design, High Ceilings, Spacious & Well Lit all throughout. Huge Living & Dining. Modern Kitchen W/Stainless Steel Appliances. Lots of Cabinets, Centre Island! Separate Room on Main Floor can be Home Office/Spare Bedroom with attached Powder Room! Three Bedrooms on the Second Floor & Two Full Baths. Finished Walk/Out BasementW/Powder Room! Second Floor Laundry is Super Convenient. Close to Amenities, Shopping, Highway 401! (id:49187)
Property Details
| MLS® Number | X12154985 |
| Property Type | Single Family |
| Neigbourhood | Preston |
| Features | In Suite Laundry, In-law Suite |
| Parking Space Total | 3 |
Building
| Bathroom Total | 4 |
| Bedrooms Above Ground | 3 |
| Bedrooms Below Ground | 1 |
| Bedrooms Total | 4 |
| Basement Development | Finished |
| Basement Features | Walk Out |
| Basement Type | N/a (finished) |
| Construction Style Attachment | Attached |
| Cooling Type | Central Air Conditioning |
| Exterior Finish | Brick, Vinyl Siding |
| Foundation Type | Brick |
| Half Bath Total | 2 |
| Heating Fuel | Natural Gas |
| Heating Type | Forced Air |
| Stories Total | 3 |
| Size Interior | 1500 - 2000 Sqft |
| Type | Row / Townhouse |
| Utility Water | Municipal Water |
Parking
| Garage |
Land
| Acreage | No |
| Sewer | Sanitary Sewer |
Rooms
| Level | Type | Length | Width | Dimensions |
|---|---|---|---|---|
| Lower Level | Bathroom | Measurements not available | ||
| Lower Level | Bedroom 4 | Measurements not available | ||
| Main Level | Living Room | 5.28 m | 3.12 m | 5.28 m x 3.12 m |
| Main Level | Dining Room | 5.28 m | 3.12 m | 5.28 m x 3.12 m |
| Main Level | Kitchen | 3.05 m | 2.44 m | 3.05 m x 2.44 m |
| Main Level | Eating Area | 5.28 m | 3.12 m | 5.28 m x 3.12 m |
| Main Level | Office | 3.89 m | 3.45 m | 3.89 m x 3.45 m |
| Upper Level | Primary Bedroom | 4.01 m | 3.1 m | 4.01 m x 3.1 m |
| Upper Level | Bedroom 2 | 3.73 m | 2.64 m | 3.73 m x 2.64 m |
| Upper Level | Bedroom 3 | 2.79 m | 2.57 m | 2.79 m x 2.57 m |
| Upper Level | Bathroom | Measurements not available | ||
| Upper Level | Bathroom | Measurements not available |
https://www.realtor.ca/real-estate/28327035/1183-duke-street-cambridge






