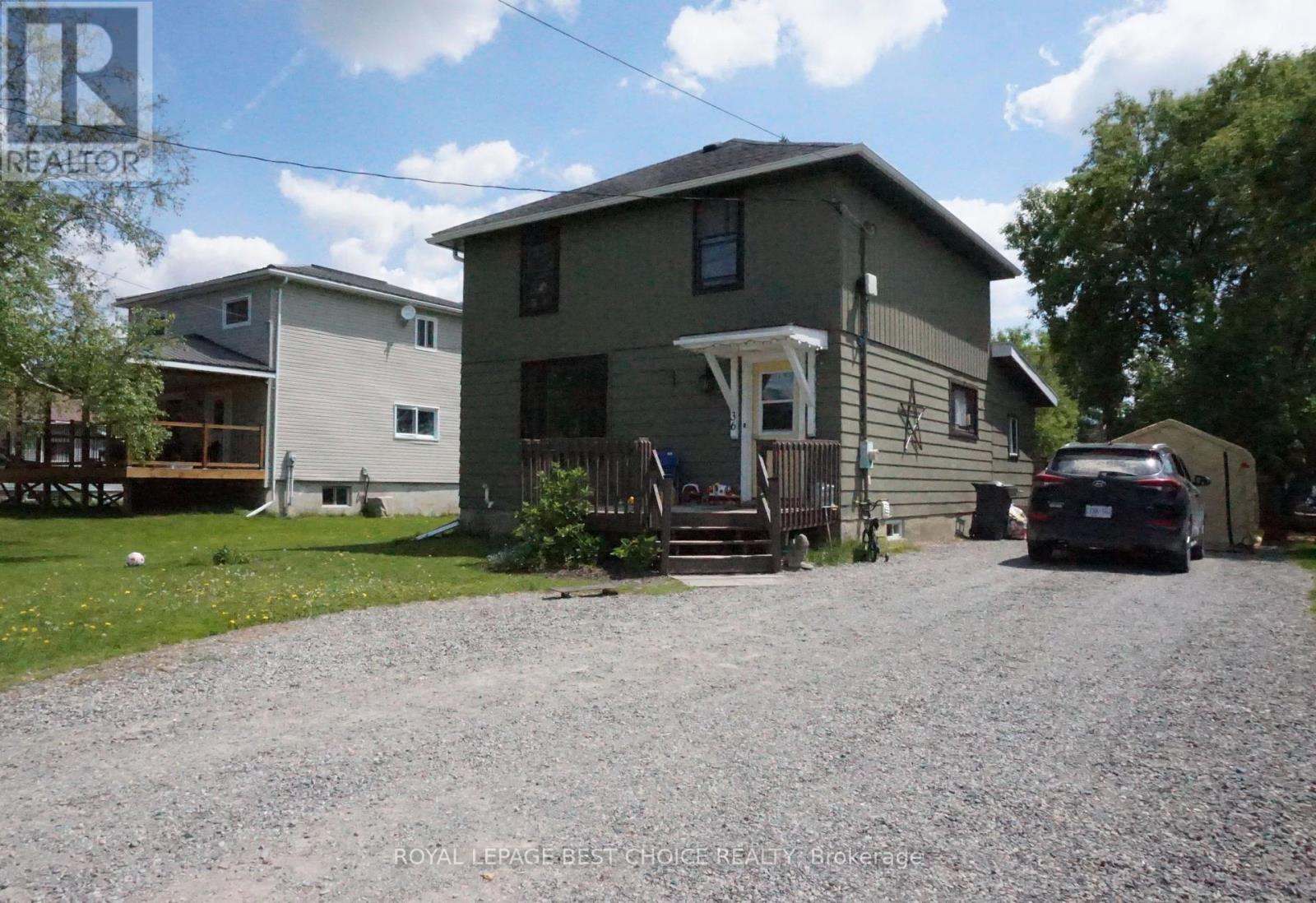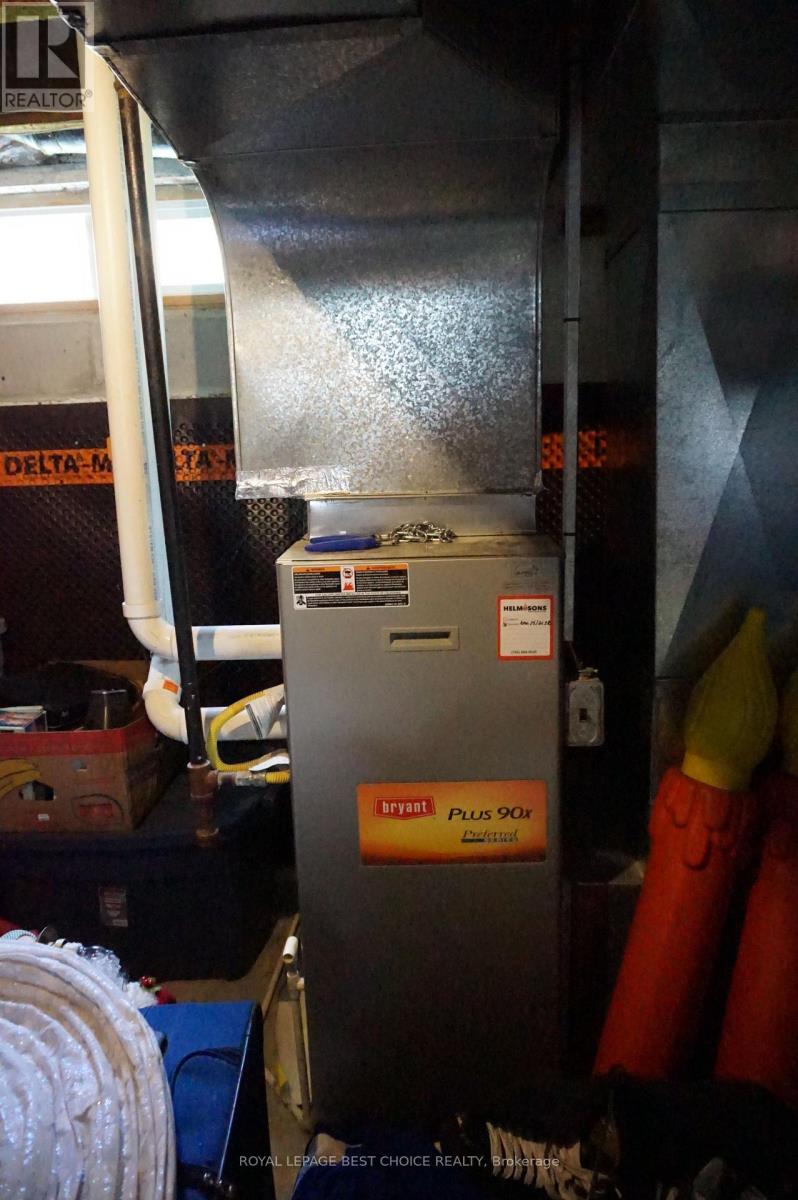4 Bedroom
2 Bathroom
1500 - 2000 sqft
Air Exchanger
Forced Air
$235,000
Welcome to this charming and spacious 4-bedroom, 2-storey home perfectly situated in a convenient central location, just moments from the schools and community pool and park! This wonderful property offers everything your family needs, boasting over 1500 square feet of comfortable living space with the ideal blend of functionality and family-friendly features. Step inside and discover a thoughtfully designed layout for comfortable living with a bright and airy space on the main floor with a functional kitchen that is open to the dining room. This home also features a fantastic in-law suite potential , complete with a separate entrance and 2 pc bathroom-ideal for extended family or the master bedroom. The partially finished basement includes a Rec room space or another bedroom potentially. Upstairs, you'll find three additional generously sized bedrooms and the ease of upper-level laundry-say goodbye to hauling baskets up and down the stairs! Enjoy outdoor living in your private, expansive fenced backyard, complete with a large deck making it a great place for the kids to play. Relax on the deck, entertain and cultivate your green thumb in the gardens. Also included is a large shed that provided ample storage for all of your outdoor essentials. (id:49187)
Property Details
|
MLS® Number
|
T12156025 |
|
Property Type
|
Single Family |
|
Community Name
|
Englehart |
|
Equipment Type
|
Water Heater |
|
Parking Space Total
|
3 |
|
Rental Equipment Type
|
Water Heater |
|
Structure
|
Deck, Shed |
Building
|
Bathroom Total
|
2 |
|
Bedrooms Above Ground
|
4 |
|
Bedrooms Total
|
4 |
|
Age
|
51 To 99 Years |
|
Basement Development
|
Partially Finished |
|
Basement Type
|
N/a (partially Finished) |
|
Construction Style Attachment
|
Detached |
|
Cooling Type
|
Air Exchanger |
|
Exterior Finish
|
Aluminum Siding |
|
Foundation Type
|
Block |
|
Half Bath Total
|
1 |
|
Heating Fuel
|
Natural Gas |
|
Heating Type
|
Forced Air |
|
Stories Total
|
2 |
|
Size Interior
|
1500 - 2000 Sqft |
|
Type
|
House |
|
Utility Water
|
Municipal Water |
Parking
Land
|
Acreage
|
No |
|
Sewer
|
Sanitary Sewer |
|
Size Depth
|
132 Ft |
|
Size Frontage
|
66 Ft |
|
Size Irregular
|
66 X 132 Ft |
|
Size Total Text
|
66 X 132 Ft|under 1/2 Acre |
|
Zoning Description
|
R1 |
Rooms
| Level |
Type |
Length |
Width |
Dimensions |
|
Second Level |
Bedroom 2 |
3.3 m |
3.7 m |
3.3 m x 3.7 m |
|
Second Level |
Bedroom 3 |
3.7 m |
3.2 m |
3.7 m x 3.2 m |
|
Second Level |
Bedroom 4 |
3 m |
3.1 m |
3 m x 3.1 m |
|
Second Level |
Laundry Room |
1.5 m |
2.5 m |
1.5 m x 2.5 m |
|
Basement |
Recreational, Games Room |
3 m |
6.6 m |
3 m x 6.6 m |
|
Main Level |
Living Room |
4.6 m |
3.7 m |
4.6 m x 3.7 m |
|
Main Level |
Dining Room |
3.8 m |
7 m |
3.8 m x 7 m |
|
Main Level |
Primary Bedroom |
3.2 m |
3.4 m |
3.2 m x 3.4 m |
Utilities
|
Cable
|
Available |
|
Sewer
|
Installed |
https://www.realtor.ca/real-estate/28329381/36-seventh-avenue-englehart-englehart













