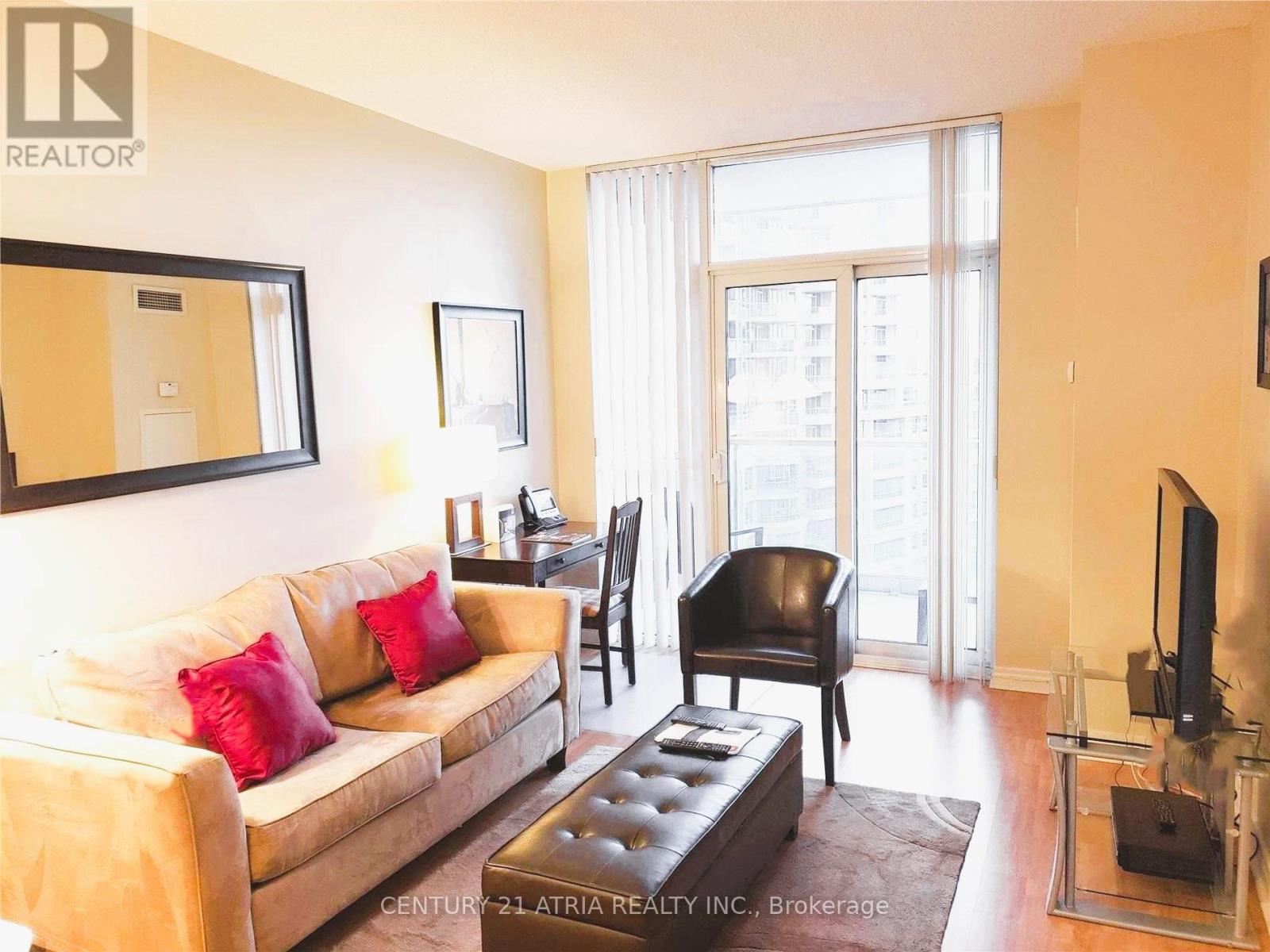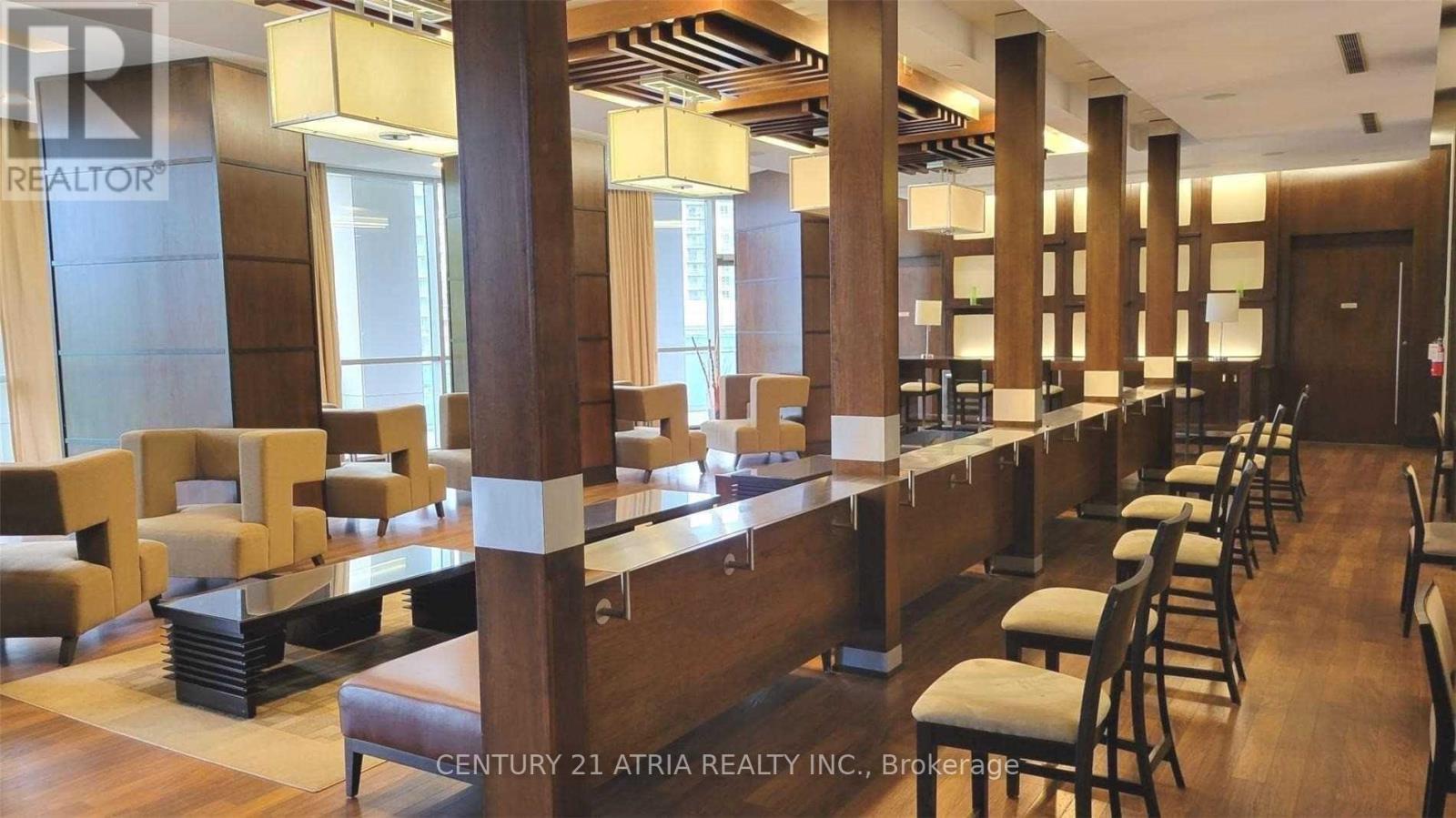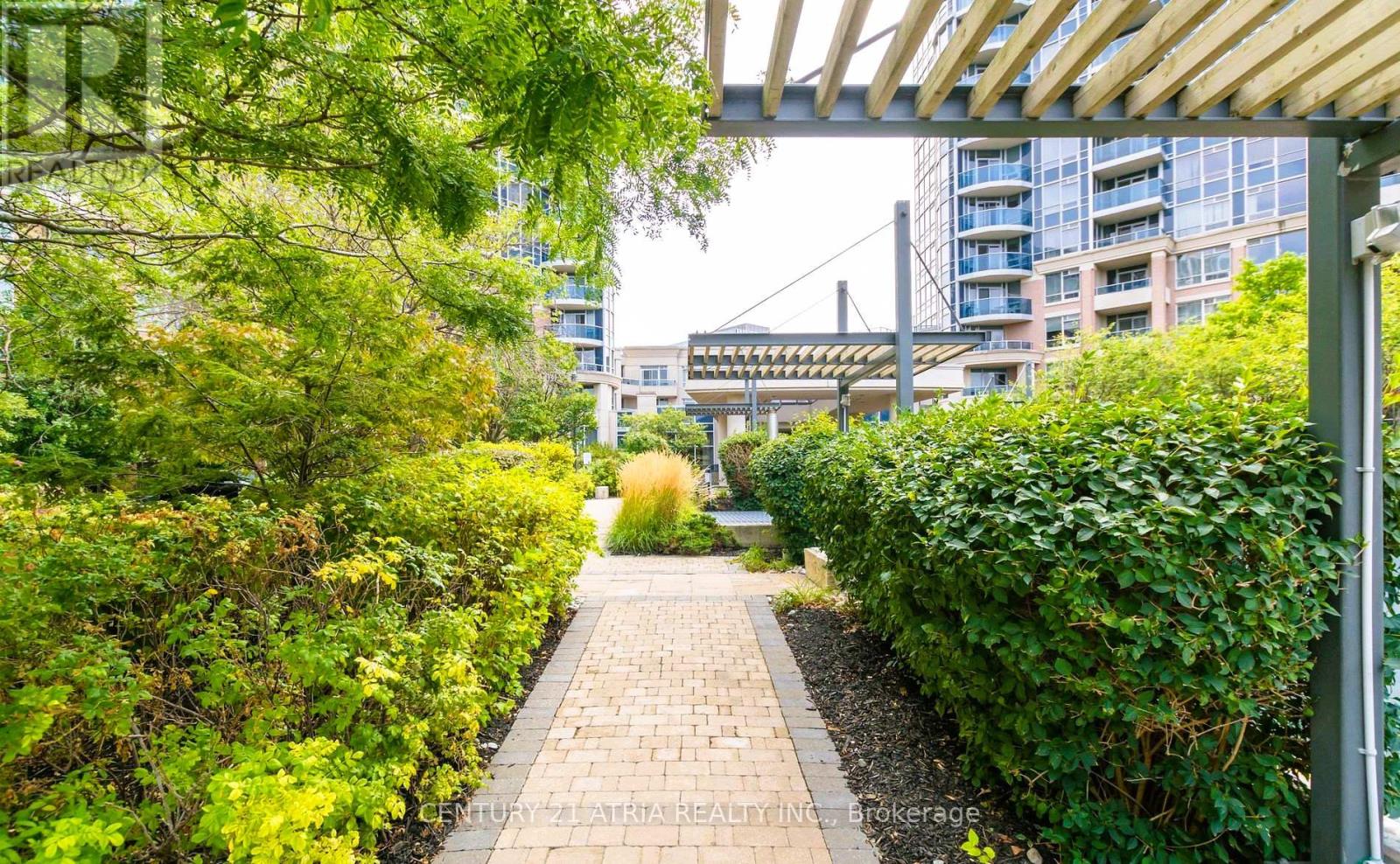1 Bedroom
1 Bathroom
500 - 599 sqft
Central Air Conditioning
Forced Air
$2,350 Monthly
Experience luxury living at the prestigious Tridel Circa 1 Condo + Situated in the covetedcommunity of Unionville in Markham + Spacious 1 bedroom suite + 1 parking + Abundant naturallighting + 9 ft ceilings + 4 piece washroom + Open concept "U" shape design kitchen withgranite counters and standard size appliances + Stunning and grand lobby + Incrediblerecreational facilities. Enjoy the convenience of 24-hour concierge service and proximity toMarkham Civic Centre, Unionville High School, First Markham Place, and more. Easy access to404/407. Extras: Fridge, Stove, B/I Dishwasher, Microwave Range Hood, Washer, Dryer included."Premium building amenities include: 24-hour concierge, indoor pool, fitness centre, virtualgolf, visitor parking, guest suites, and meeting/party room. Minutes to First Markham Placeplaza, Markville mall, restaurants, coffee shops, grocery stores, Costco, parks, entertainment,and VIVA bus stop at your doorsteps + Convenient access to highways 404/407/Hwy 7 + This condooffers the perfect blend of luxury and convenience!EXTRAS:Fridge, stove, built-in dishwasher, microwave range hood, washer/dryer, 1 parking (id:49187)
Property Details
|
MLS® Number
|
N12158511 |
|
Property Type
|
Single Family |
|
Community Name
|
Unionville |
|
Amenities Near By
|
Park, Public Transit, Schools |
|
Community Features
|
Pet Restrictions, Community Centre |
|
Features
|
Balcony |
|
Parking Space Total
|
1 |
Building
|
Bathroom Total
|
1 |
|
Bedrooms Above Ground
|
1 |
|
Bedrooms Total
|
1 |
|
Amenities
|
Security/concierge, Exercise Centre, Party Room, Sauna, Visitor Parking |
|
Cooling Type
|
Central Air Conditioning |
|
Exterior Finish
|
Brick, Concrete |
|
Flooring Type
|
Laminate, Carpeted |
|
Heating Fuel
|
Natural Gas |
|
Heating Type
|
Forced Air |
|
Size Interior
|
500 - 599 Sqft |
|
Type
|
Apartment |
Parking
Land
|
Acreage
|
No |
|
Land Amenities
|
Park, Public Transit, Schools |
Rooms
| Level |
Type |
Length |
Width |
Dimensions |
|
Main Level |
Kitchen |
9.68 m |
7.28 m |
9.68 m x 7.28 m |
|
Main Level |
Living Room |
19.09 m |
10.5 m |
19.09 m x 10.5 m |
|
Main Level |
Dining Room |
19.09 m |
10.5 m |
19.09 m x 10.5 m |
|
Main Level |
Primary Bedroom |
12.34 m |
10.01 m |
12.34 m x 10.01 m |
https://www.realtor.ca/real-estate/28334919/931-33-cox-boulevard-markham-unionville-unionville

























