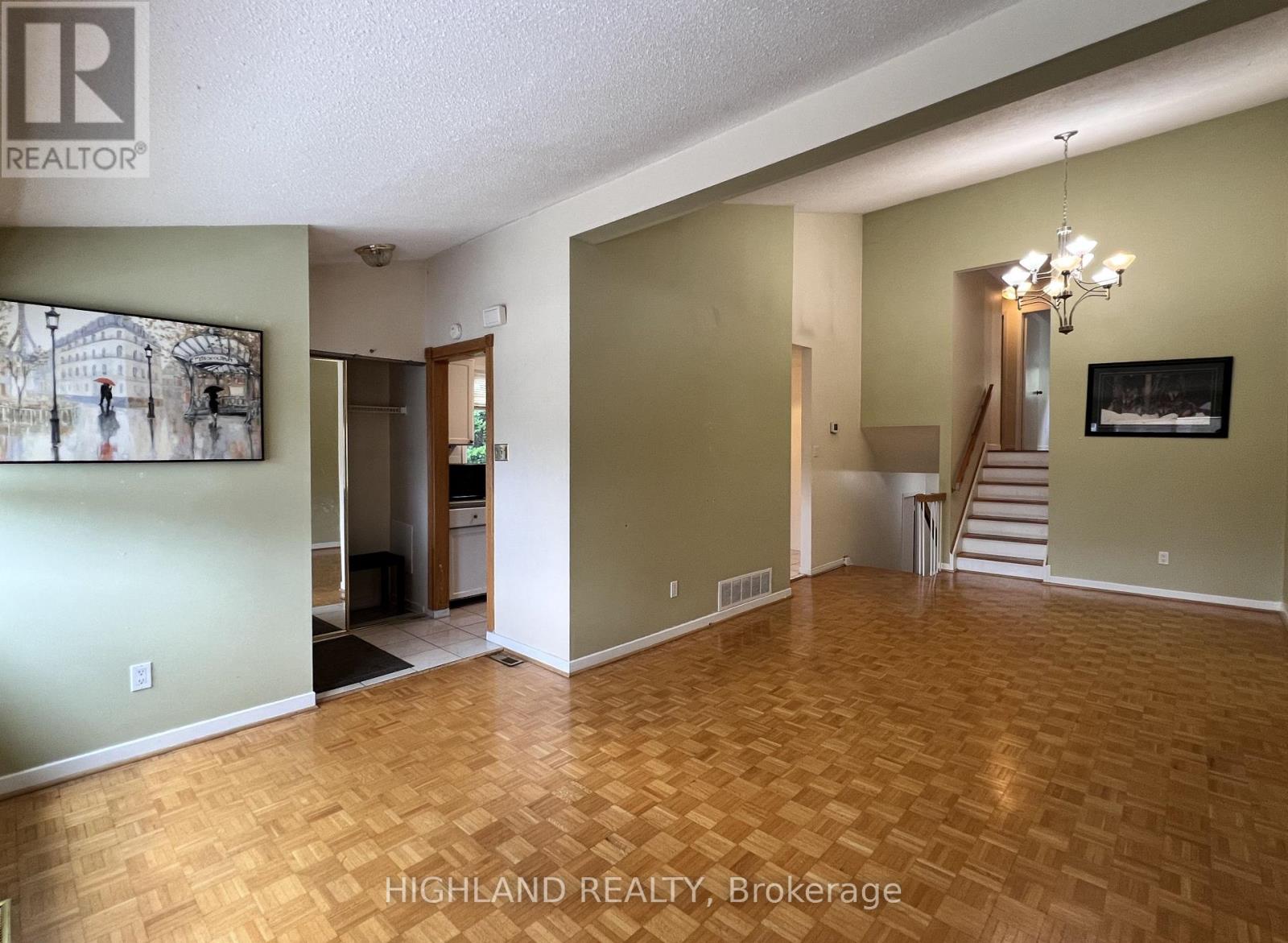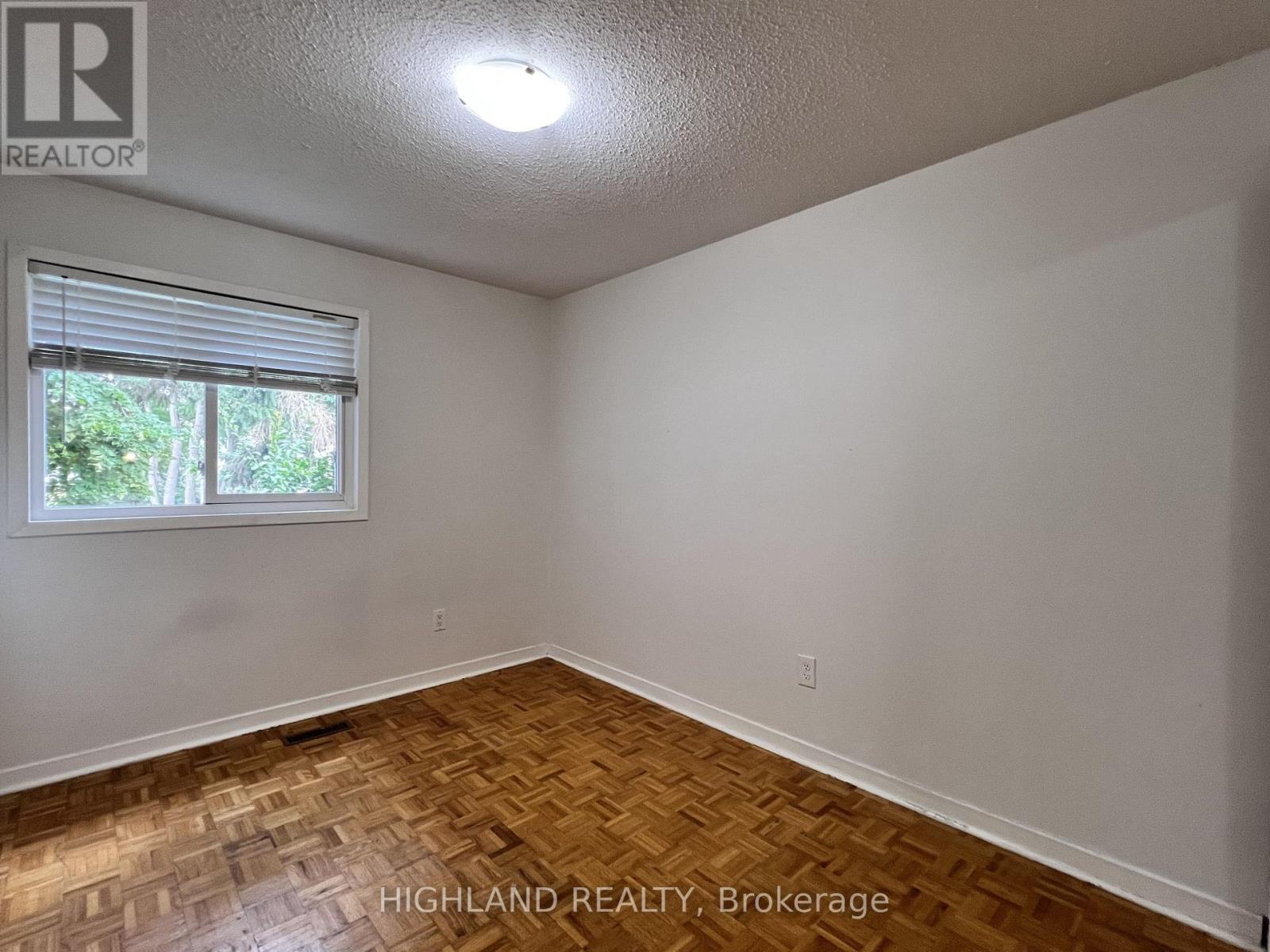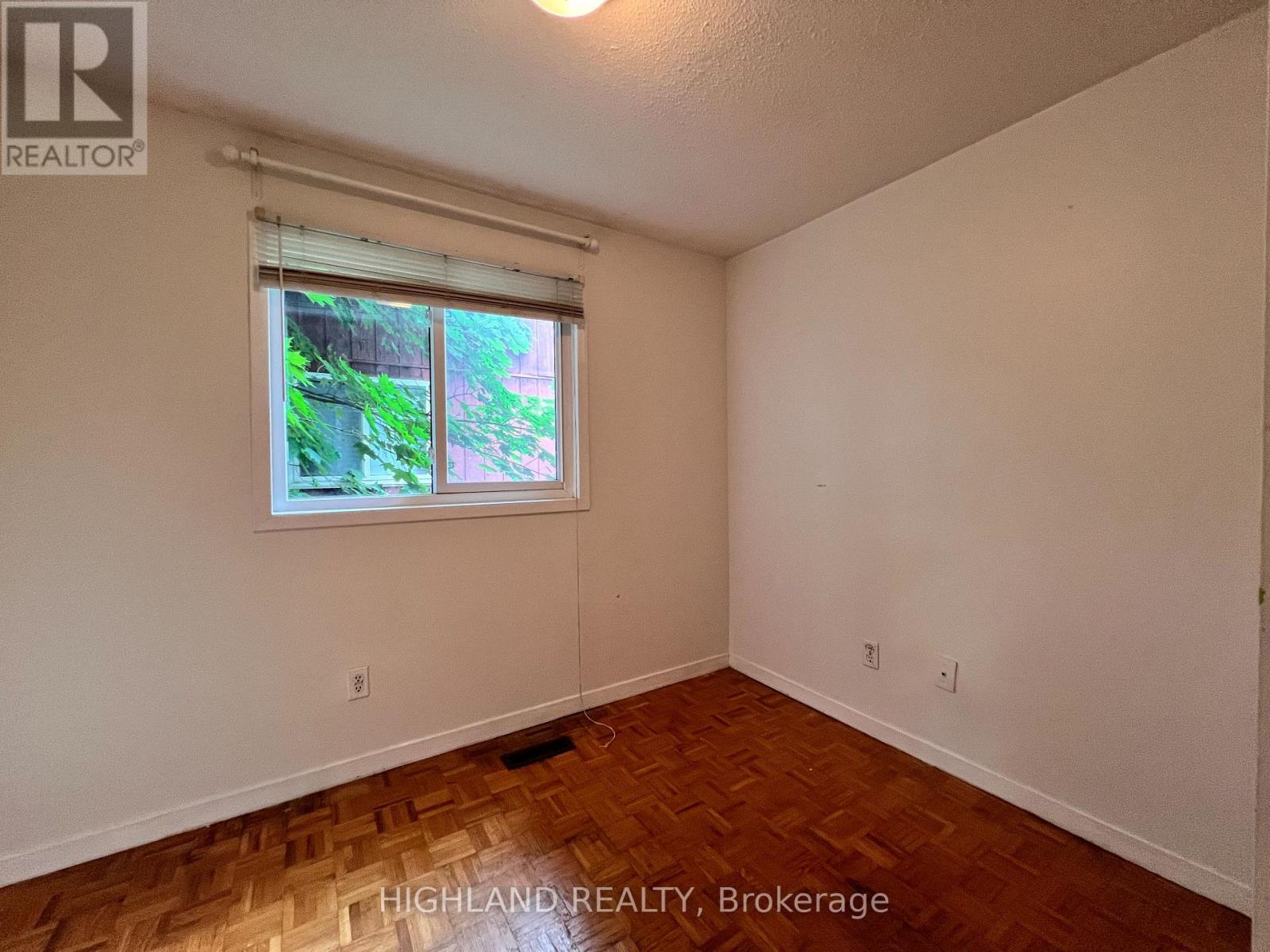519.240.3380
stacey@makeamove.ca
2075 South Millway Way Mississauga (Erin Mills), Ontario L5L 1R4
3 Bedroom
2 Bathroom
1100 - 1500 sqft
Central Air Conditioning
Forced Air
$2,990 Monthly
Whole House For Rent. Rare Find Semi With Double Car Garage And Double Driveway. Newer Furnace, Newer Fibreglass Thermo Windows, 2 Full Baths, Newer Roof, Wood Garage Door With Door Opener, Newer Ceramic Floor In Laundry & Hall, Ceramic B/S, Professionally Painted Cathedral Ceiling In L/R & D/R. Very Bright! Parquet On All Levels. Large Family Room, Walk Out to the Private Fenced Backyard, 4 Parking included! (id:49187)
Property Details
| MLS® Number | W12158237 |
| Property Type | Single Family |
| Community Name | Erin Mills |
| Features | Carpet Free |
| Parking Space Total | 4 |
Building
| Bathroom Total | 2 |
| Bedrooms Above Ground | 3 |
| Bedrooms Total | 3 |
| Basement Type | Crawl Space |
| Construction Style Attachment | Semi-detached |
| Construction Style Split Level | Backsplit |
| Cooling Type | Central Air Conditioning |
| Exterior Finish | Aluminum Siding, Brick |
| Flooring Type | Parquet, Ceramic |
| Foundation Type | Unknown |
| Heating Fuel | Natural Gas |
| Heating Type | Forced Air |
| Size Interior | 1100 - 1500 Sqft |
| Type | House |
| Utility Water | Municipal Water |
Parking
| Garage |
Land
| Acreage | No |
| Sewer | Sanitary Sewer |
| Size Depth | 100 Ft |
| Size Frontage | 25 Ft |
| Size Irregular | 25 X 100 Ft |
| Size Total Text | 25 X 100 Ft |
Rooms
| Level | Type | Length | Width | Dimensions |
|---|---|---|---|---|
| Lower Level | Family Room | 4.85 m | 4.75 m | 4.85 m x 4.75 m |
| Lower Level | Laundry Room | 2.31 m | 1.91 m | 2.31 m x 1.91 m |
| Main Level | Living Room | 4 m | 3.5 m | 4 m x 3.5 m |
| Main Level | Dining Room | 3.96 m | 3.6 m | 3.96 m x 3.6 m |
| Main Level | Kitchen | 4.75 m | 2.3 m | 4.75 m x 2.3 m |
| Upper Level | Primary Bedroom | 3.75 m | 3.15 m | 3.75 m x 3.15 m |
| Upper Level | Bedroom 2 | 2.96 m | 2.65 m | 2.96 m x 2.65 m |
| Upper Level | Bedroom 3 | 3.75 m | 3.1 m | 3.75 m x 3.1 m |
https://www.realtor.ca/real-estate/28334582/2075-south-millway-way-mississauga-erin-mills-erin-mills























