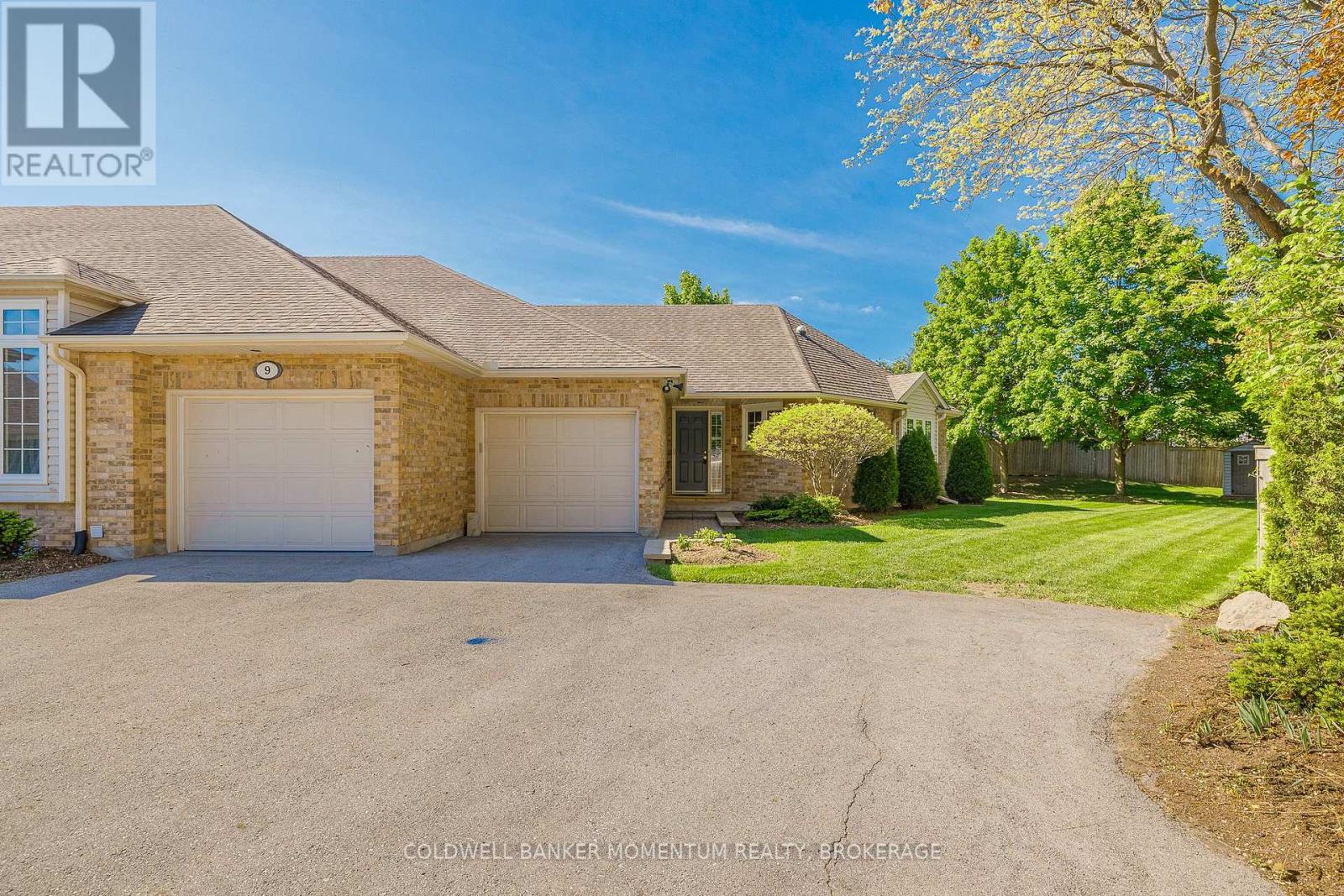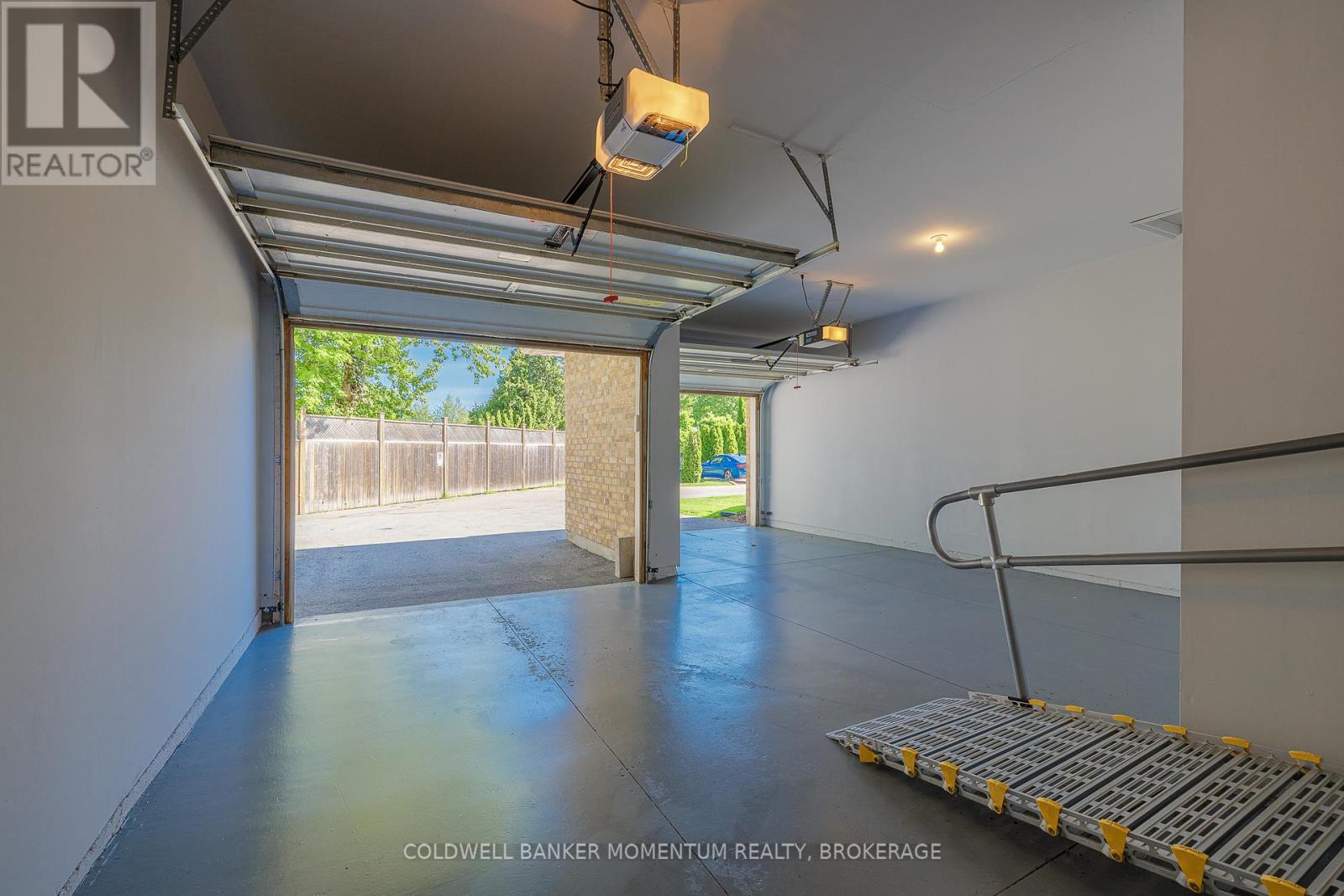9 - 1439 Niagara Stone Road Niagara-On-The-Lake (Virgil), Ontario L0S 1J0
$765,000Maintenance, Water, Common Area Maintenance, Parking
$642.80 Monthly
Maintenance, Water, Common Area Maintenance, Parking
$642.80 MonthlyWelcome to Glen Brooke Estates, a quiet enclave of meticulously maintained centrally located bungalow townhomes. This desirable end unit offers 1360 SF of bright open plan living space. Enter the foyer and you are greeted by a unique kitchen with plenty of storage and prep space with all solid custom maple cabinets. There is an expansive living area with vaulted ceilings and gas fireplace. The living area has a walkout to the a large private deck and yard. The huge primary bedroom has walkout to the back yard and a gas fireplace with a walk-in closet and a private 4-piece ensuite. There is also a convenient 2-piece bathroom and laundry just off the kitchen. The large full two car garage with has direct access to the the living area. The lower level is unfinished and provides opportunity to add additional living space and all of your storage needs.. Great opportunity for those looking to downsize and simplify living while having access to all the amenities and what Niagara has to offer. (id:49187)
Property Details
| MLS® Number | X12161270 |
| Property Type | Single Family |
| Community Name | 108 - Virgil |
| Community Features | Pet Restrictions, School Bus |
| Equipment Type | Water Heater |
| Features | In Suite Laundry |
| Parking Space Total | 2 |
| Rental Equipment Type | Water Heater |
Building
| Bathroom Total | 2 |
| Bedrooms Above Ground | 1 |
| Bedrooms Total | 1 |
| Age | 16 To 30 Years |
| Amenities | Visitor Parking |
| Appliances | Water Heater, Dishwasher, Dryer, Stove, Window Coverings, Refrigerator |
| Basement Development | Unfinished |
| Basement Type | Full (unfinished) |
| Cooling Type | Central Air Conditioning |
| Exterior Finish | Brick Veneer |
| Fire Protection | Alarm System |
| Fireplace Present | Yes |
| Fireplace Total | 2 |
| Half Bath Total | 1 |
| Heating Fuel | Natural Gas |
| Heating Type | Forced Air |
| Size Interior | 1200 - 1399 Sqft |
| Type | Apartment |
Parking
| Attached Garage | |
| Garage |
Land
| Acreage | No |
| Zoning Description | R2 |
Rooms
| Level | Type | Length | Width | Dimensions |
|---|---|---|---|---|
| Main Level | Kitchen | 6.31 m | 5.31 m | 6.31 m x 5.31 m |
| Main Level | Living Room | 5.16 m | 4.7 m | 5.16 m x 4.7 m |
| Main Level | Dining Room | 4.22 m | 2.83 m | 4.22 m x 2.83 m |
| Main Level | Bathroom | 1.82 m | 1.44 m | 1.82 m x 1.44 m |
| Main Level | Primary Bedroom | 6.5 m | 5.82 m | 6.5 m x 5.82 m |
| Main Level | Bathroom | 3.92 m | 3.04 m | 3.92 m x 3.04 m |
















































