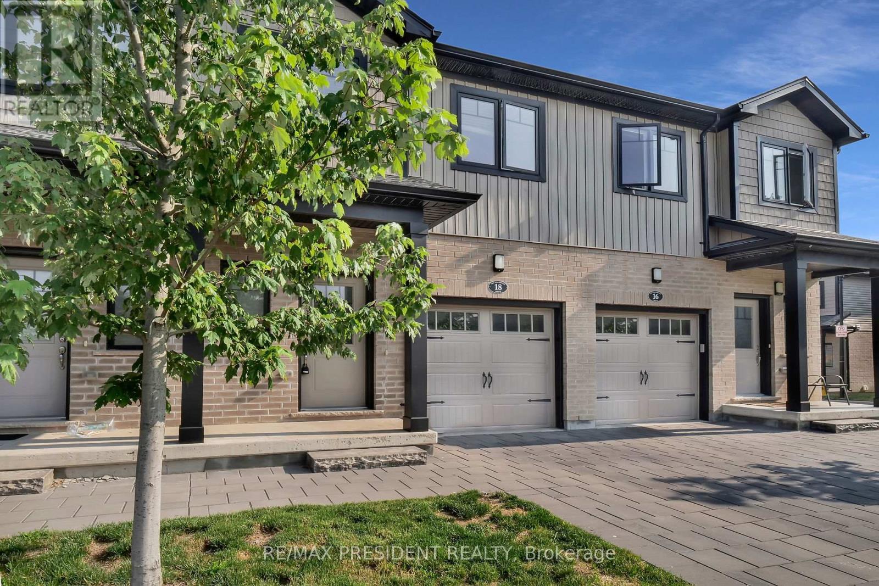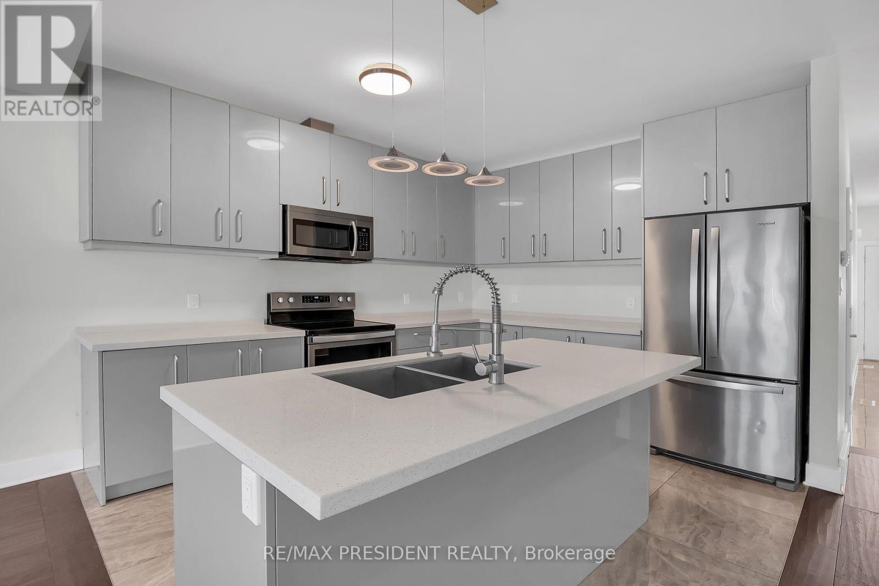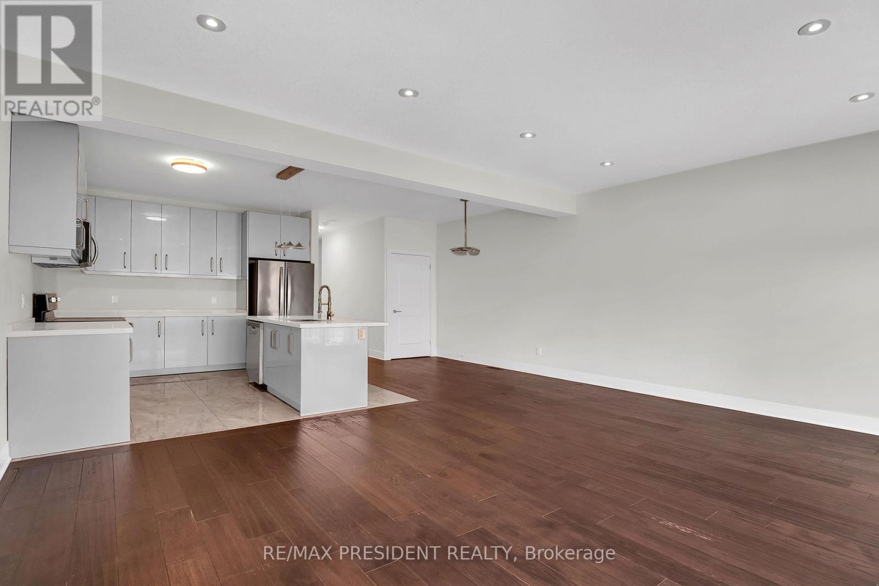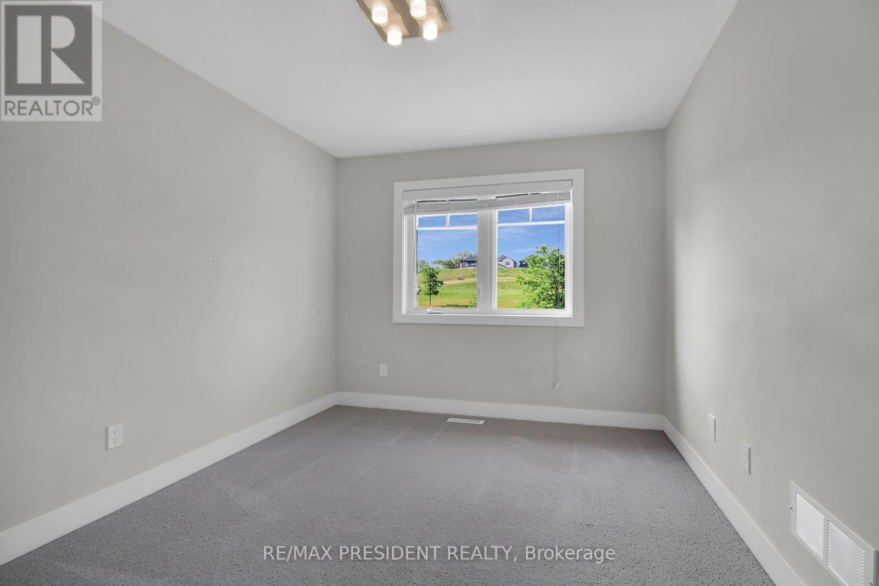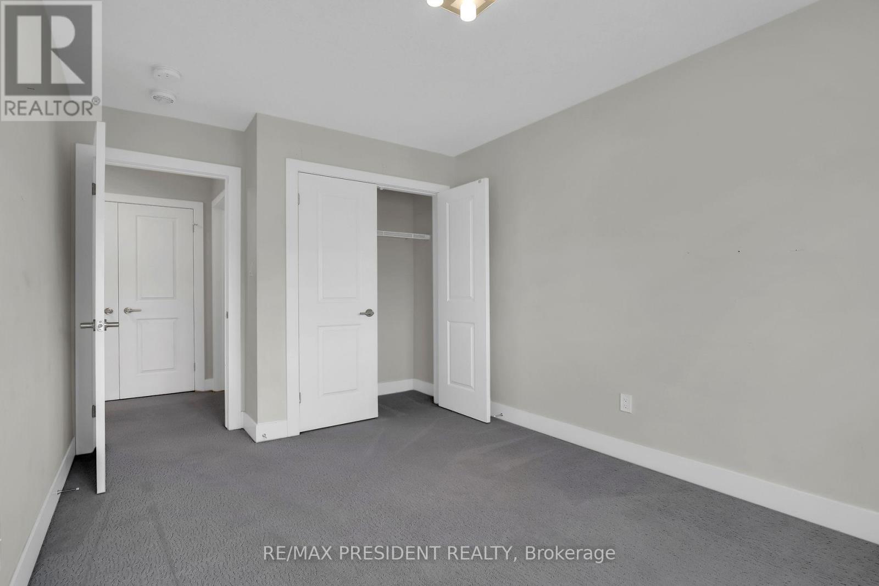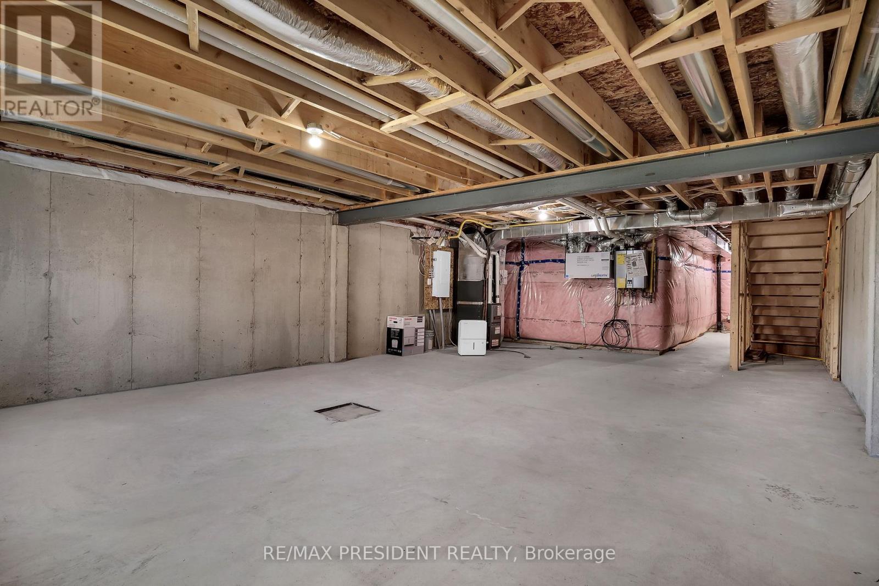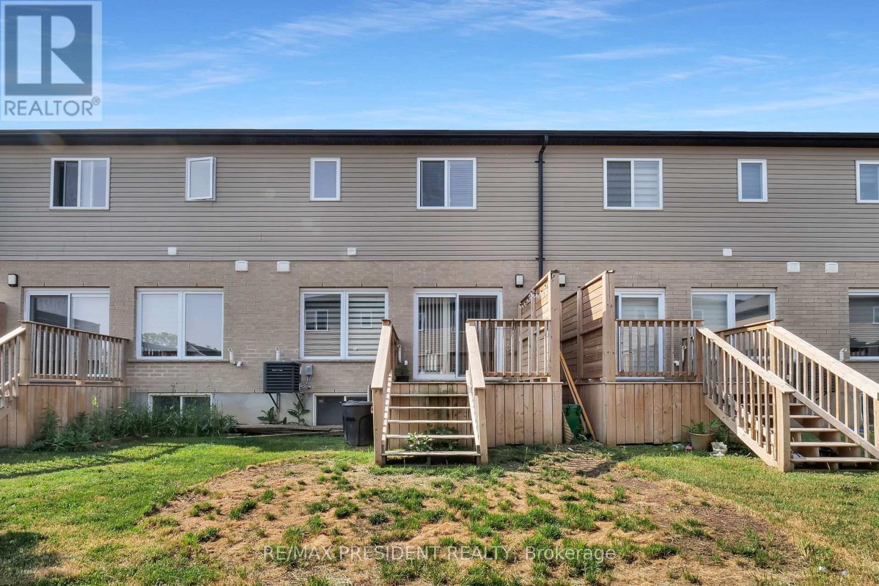18 - 2621 Holbrook Drive London South (South U), Ontario N6M 0G2
$2,800 Monthly
Parcel of Tied LandMaintenance, Parcel of Tied Land
$139 Monthly
Maintenance, Parcel of Tied Land
$139 MonthlyThis beautiful home features 3 generously sized bedrooms and 3 bathrooms, with hardwood flooring throughout the main floor. Facing a park, it's an ideal space for families with children. The property boasts an amazing open-concept layout with high ceilings on the main level and a modern kitchen equipped with tall cabinets and quartz countertops in both the kitchen and bathrooms. Convenient second-floor laundry includes built-in features for added ease. Located close to all essential amenities, including a gym, shopping mall, places of worship, London Hospital, and the university, this home also offers quick access to Hwy 401just 5 minutes away. Additional perks include no sidewalk, providing extra parking space. Tenants are responsible for all utilities, and a credit check is required. (id:49187)
Property Details
| MLS® Number | X12162327 |
| Property Type | Single Family |
| Community Name | South U |
| Parking Space Total | 2 |
| Structure | Patio(s) |
Building
| Bathroom Total | 3 |
| Bedrooms Above Ground | 3 |
| Bedrooms Total | 3 |
| Age | 6 To 15 Years |
| Appliances | Water Heater, Water Meter |
| Basement Development | Unfinished |
| Basement Type | Full (unfinished) |
| Construction Style Attachment | Attached |
| Cooling Type | Central Air Conditioning |
| Exterior Finish | Brick, Vinyl Siding |
| Flooring Type | Hardwood |
| Foundation Type | Concrete |
| Half Bath Total | 1 |
| Heating Fuel | Natural Gas |
| Heating Type | Forced Air |
| Stories Total | 2 |
| Size Interior | 1500 - 2000 Sqft |
| Type | Row / Townhouse |
| Utility Water | Municipal Water |
Parking
| Attached Garage | |
| Garage |
Land
| Acreage | No |
| Sewer | Sanitary Sewer |
Rooms
| Level | Type | Length | Width | Dimensions |
|---|---|---|---|---|
| Second Level | Primary Bedroom | 5.45 m | 3.43 m | 5.45 m x 3.43 m |
| Second Level | Bedroom 2 | 3.56 m | 2.9 m | 3.56 m x 2.9 m |
| Second Level | Bedroom 3 | 3.56 m | 2.8 m | 3.56 m x 2.8 m |
| Second Level | Laundry Room | Measurements not available | ||
| Main Level | Living Room | 5.45 m | 3.45 m | 5.45 m x 3.45 m |
| Main Level | Dining Room | 2.78 m | 3.46 m | 2.78 m x 3.46 m |
| Main Level | Kitchen | 3.1 m | 3.56 m | 3.1 m x 3.56 m |
https://www.realtor.ca/real-estate/28343270/18-2621-holbrook-drive-london-south-south-u-south-u



