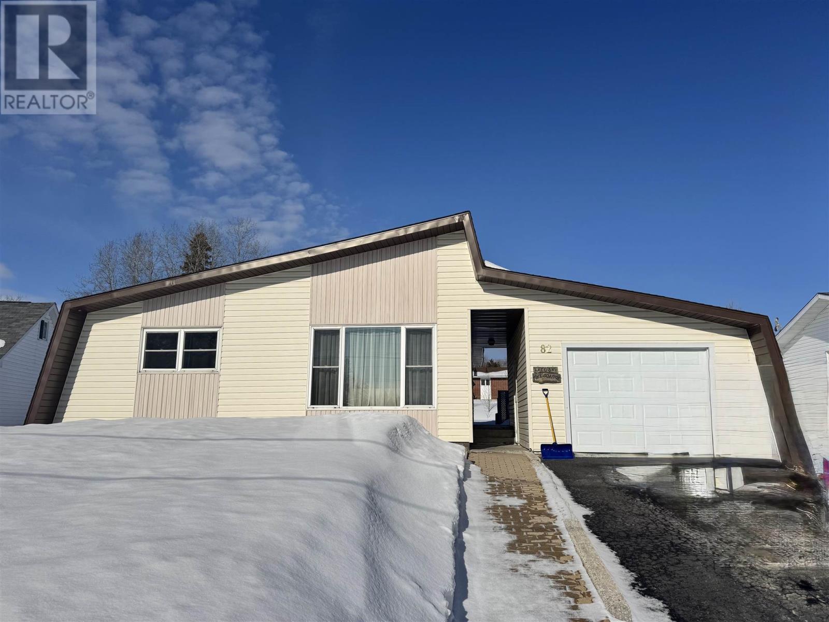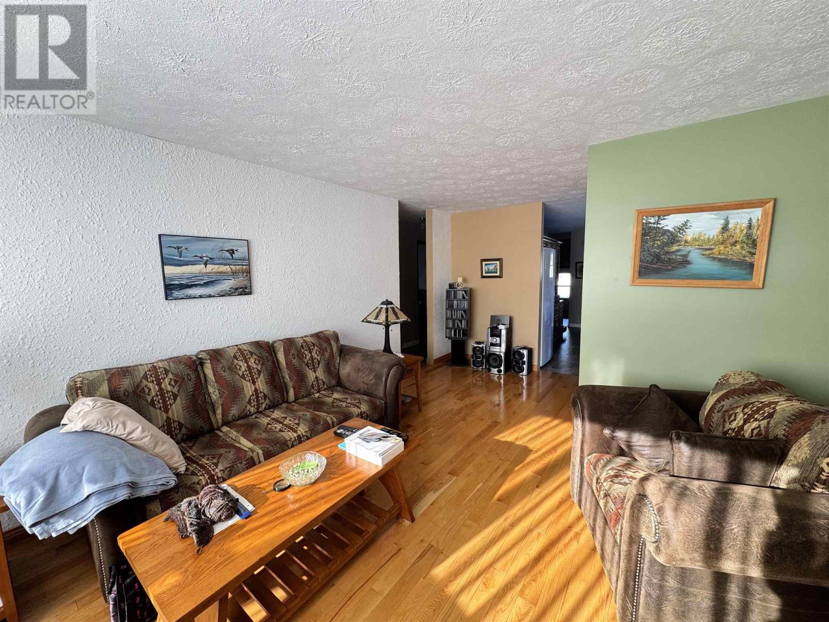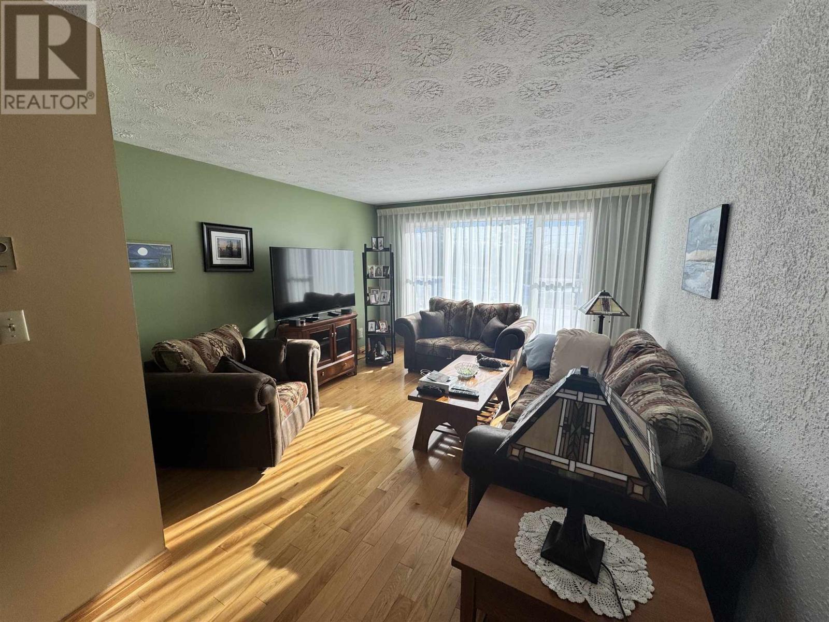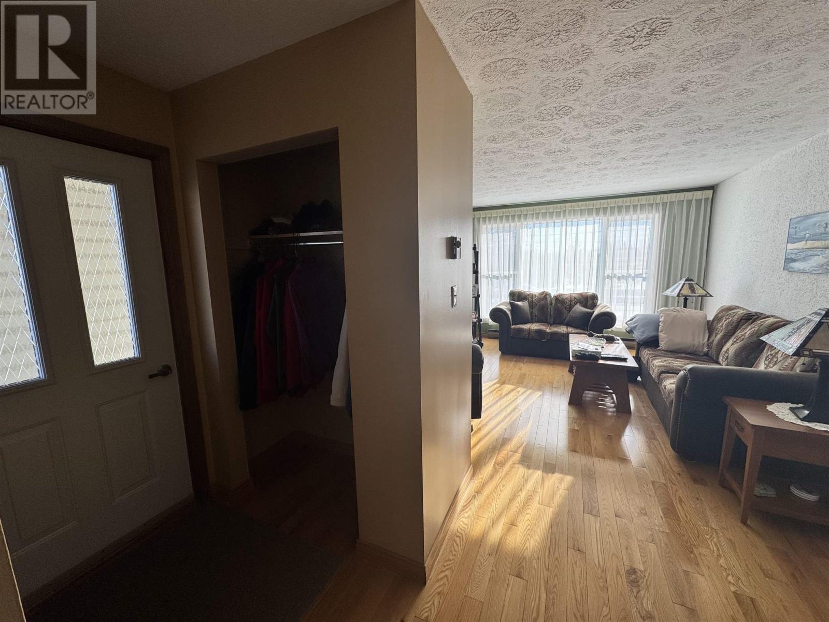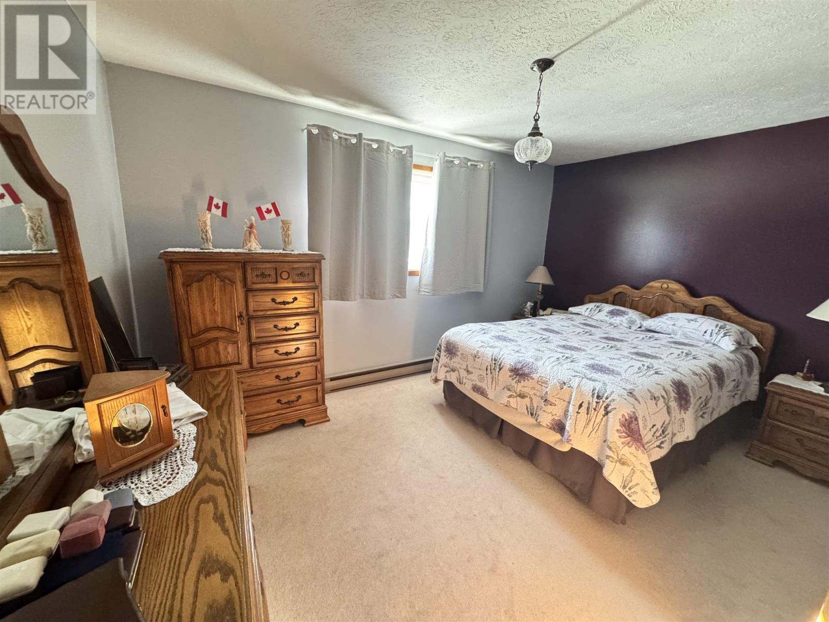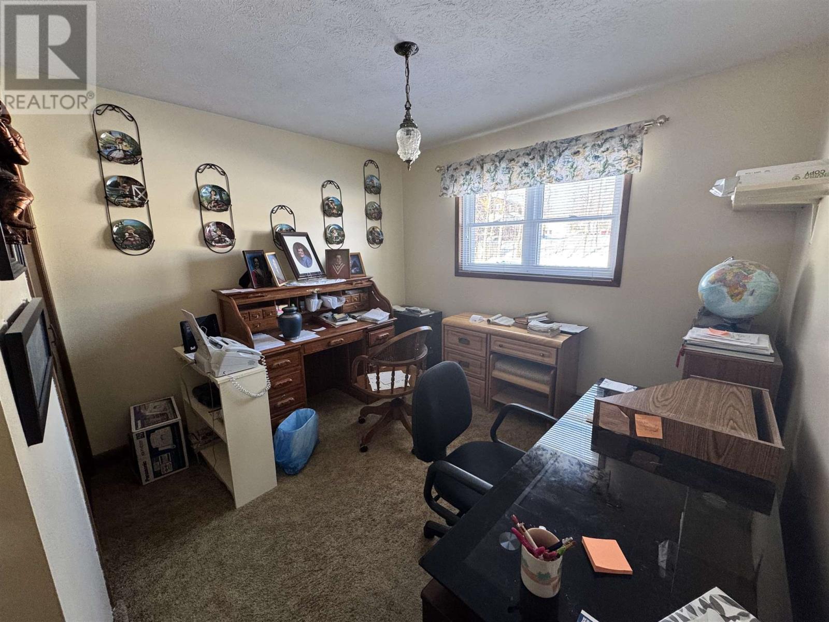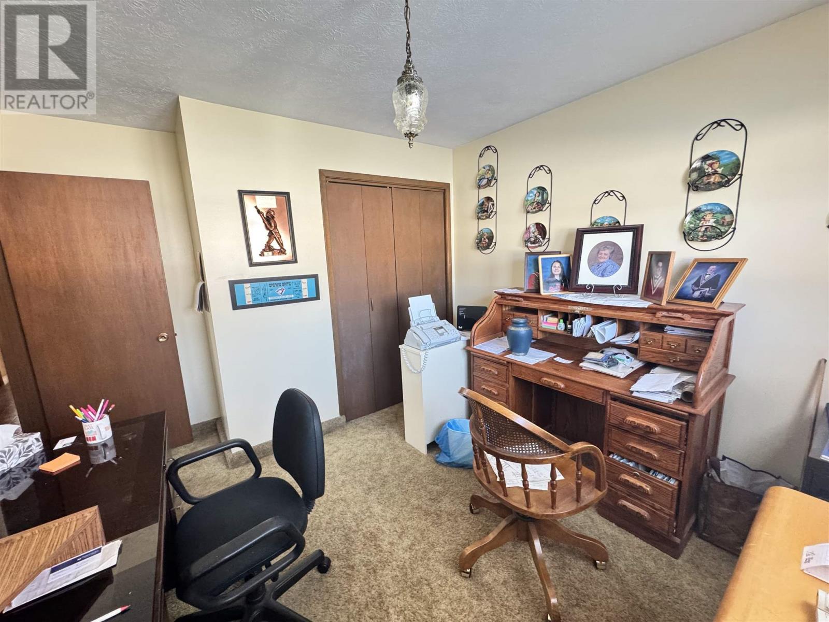4 Bedroom
2 Bathroom
1344 sqft
Bungalow
Baseboard Heaters
$284,900
Located on a desirable street in the bustling town of Hornepayne, 82 Neesomadina Ave is a three bedroom two bath bungalow with many updates throughout. Attached garage, dining room patio doors two outside deck and large open backyard makes this home perfect for the growing family. A full basement with two rooms and Laundry gives you that extra bit of space. This home is walking distance to daycare, schools, arena, groceries and hardware store. (id:49187)
Property Details
|
MLS® Number
|
SM250793 |
|
Property Type
|
Single Family |
|
Community Name
|
Hornepayne |
|
Features
|
Paved Driveway |
Building
|
Bathroom Total
|
2 |
|
Bedrooms Above Ground
|
3 |
|
Bedrooms Below Ground
|
1 |
|
Bedrooms Total
|
4 |
|
Age
|
New Building |
|
Appliances
|
Stove, Dryer, Refrigerator, Washer |
|
Architectural Style
|
Bungalow |
|
Basement Development
|
Finished |
|
Basement Type
|
Full (finished) |
|
Construction Style Attachment
|
Detached |
|
Exterior Finish
|
Vinyl |
|
Foundation Type
|
Poured Concrete |
|
Heating Fuel
|
Electric |
|
Heating Type
|
Baseboard Heaters |
|
Stories Total
|
1 |
|
Size Interior
|
1344 Sqft |
Parking
Land
|
Acreage
|
No |
|
Size Frontage
|
75.0000 |
|
Size Irregular
|
75x142.69 |
|
Size Total Text
|
75x142.69|under 1/2 Acre |
Rooms
| Level |
Type |
Length |
Width |
Dimensions |
|
Main Level |
Kitchen |
|
|
11.8x9.4 |
|
Main Level |
Dining Room |
|
|
9.4X14.1 |
|
Main Level |
Living Room |
|
|
20X12.6 |
|
Main Level |
Bathroom |
|
|
8.10X8.8 |
|
Main Level |
Bedroom |
|
|
12.1X14.1 |
|
Main Level |
Bedroom |
|
|
10.6X9.3 |
|
Main Level |
Bedroom |
|
|
10.9X12 |
|
Main Level |
Foyer |
|
|
8.11X10.6 |
Utilities
|
Cable
|
Available |
|
Electricity
|
Available |
|
Telephone
|
Available |
https://www.realtor.ca/real-estate/28183370/82-neesomadina-ave-hornepayne-hornepayne

