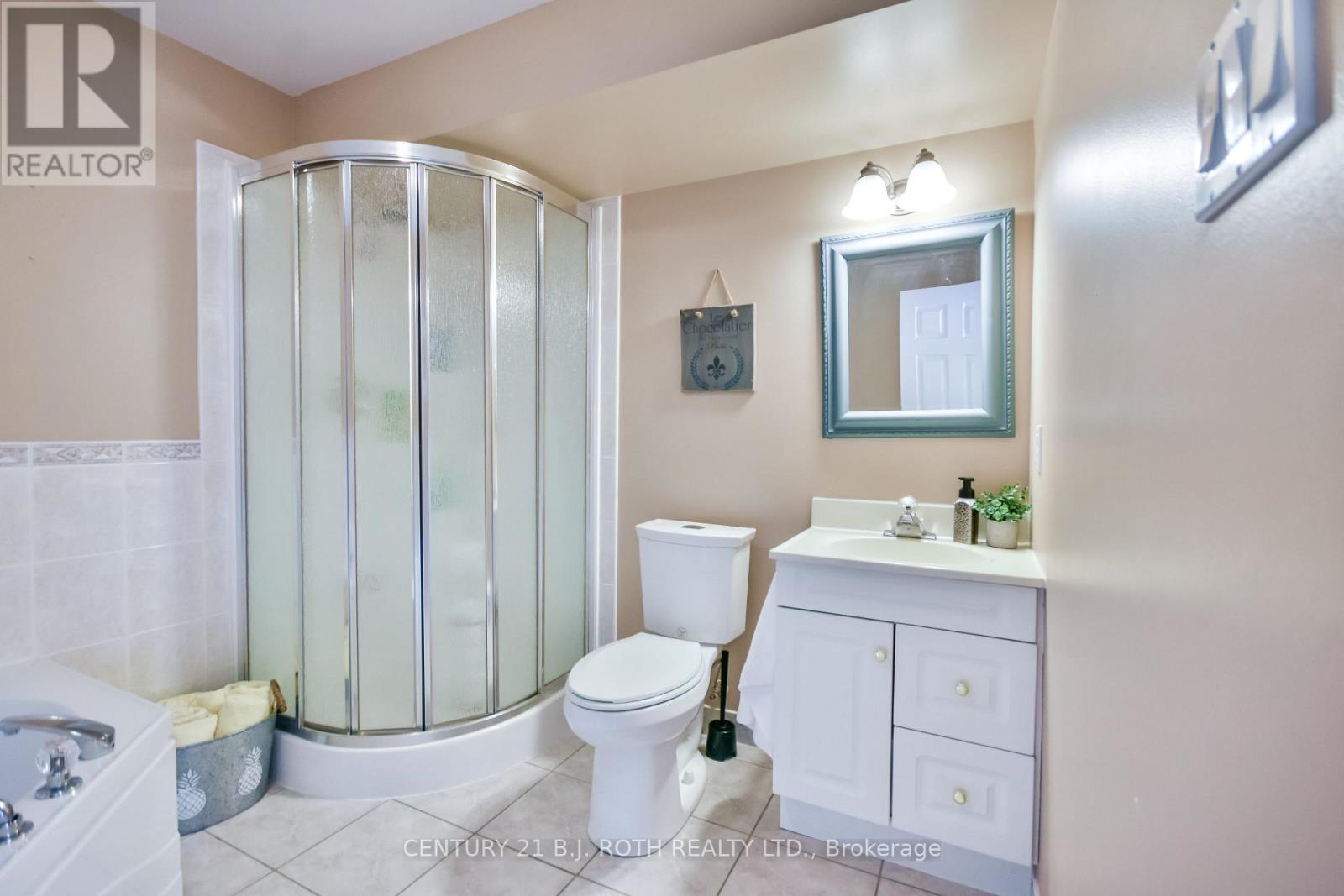4 Bedroom
2 Bathroom
1100 - 1500 sqft
Bungalow
Fireplace
Central Air Conditioning
Forced Air
Landscaped
$799,900
Welcome to 43 Lewis Drive! This beautifully updated raised bungalow is situated in Orillia's desirable north ward and blends modern style with family-friendly functionality. The sun-filled, open concept main floor features an upgraded modern white kitchen with quartz countertops, wall-to-wall cabinetry, large center island, and stylish finishes. Walkout to a spacious deck with a gas line hook up, perfect for morning coffee or evening entertaining. You'll love the bright living and dining areas, the two generously sized bedrooms and the updated main floor bathroom. Incredible crown moldings and new engineered oak flooring throughout most of the main level. The fully finished lower level offers incredible flexibility with a walk out to private deck, another separate entrance, second kitchen, 4-piece bath, large family room, and two more bedrooms, ideal as an in-law suite or potential income-generating second unit. New interlock stone patio and beautifully landscaped perennial gardens, perfect for relaxing or entertaining. Additional features include an attached garage with inside entry, double-wide driveway, and a fully fenced backyard. This is one of those rare, well maintained properties that is a must see! Close to schools, parks, shopping, and Hwy 11 this home offers comfort, convenience, and future potential! (id:49187)
Open House
This property has open houses!
Starts at:
2:00 pm
Ends at:
4:00 pm
Property Details
|
MLS® Number
|
S12162325 |
|
Property Type
|
Single Family |
|
Community Name
|
Orillia |
|
Amenities Near By
|
Hospital, Park, Place Of Worship, Schools |
|
Easement
|
Sub Division Covenants |
|
Equipment Type
|
Water Heater |
|
Features
|
Sump Pump |
|
Parking Space Total
|
6 |
|
Rental Equipment Type
|
Water Heater |
|
Structure
|
Deck, Patio(s) |
Building
|
Bathroom Total
|
2 |
|
Bedrooms Above Ground
|
2 |
|
Bedrooms Below Ground
|
2 |
|
Bedrooms Total
|
4 |
|
Age
|
16 To 30 Years |
|
Amenities
|
Fireplace(s) |
|
Appliances
|
Garage Door Opener Remote(s), Central Vacuum, Water Softener, Dishwasher, Dryer, Microwave, Stove, Washer, Refrigerator |
|
Architectural Style
|
Bungalow |
|
Basement Development
|
Finished |
|
Basement Type
|
Full (finished) |
|
Construction Style Attachment
|
Detached |
|
Cooling Type
|
Central Air Conditioning |
|
Exterior Finish
|
Brick Facing, Brick |
|
Fireplace Present
|
Yes |
|
Fireplace Total
|
1 |
|
Flooring Type
|
Hardwood, Tile, Carpeted |
|
Foundation Type
|
Concrete |
|
Heating Fuel
|
Natural Gas |
|
Heating Type
|
Forced Air |
|
Stories Total
|
1 |
|
Size Interior
|
1100 - 1500 Sqft |
|
Type
|
House |
|
Utility Water
|
Municipal Water |
Parking
|
Attached Garage
|
|
|
Garage
|
|
|
Inside Entry
|
|
Land
|
Acreage
|
No |
|
Fence Type
|
Fenced Yard |
|
Land Amenities
|
Hospital, Park, Place Of Worship, Schools |
|
Landscape Features
|
Landscaped |
|
Sewer
|
Sanitary Sewer |
|
Size Depth
|
105 Ft |
|
Size Frontage
|
49 Ft ,2 In |
|
Size Irregular
|
49.2 X 105 Ft |
|
Size Total Text
|
49.2 X 105 Ft |
|
Zoning Description
|
R1 |
Rooms
| Level |
Type |
Length |
Width |
Dimensions |
|
Basement |
Recreational, Games Room |
11.53 m |
12.11 m |
11.53 m x 12.11 m |
|
Basement |
Bedroom |
3.65 m |
3.65 m |
3.65 m x 3.65 m |
|
Basement |
Bedroom |
3.65 m |
3.65 m |
3.65 m x 3.65 m |
|
Lower Level |
Kitchen |
3 m |
2.1 m |
3 m x 2.1 m |
|
Main Level |
Kitchen |
6.65 m |
7.54 m |
6.65 m x 7.54 m |
|
Main Level |
Dining Room |
4.67 m |
4.36 m |
4.67 m x 4.36 m |
|
Main Level |
Living Room |
4.67 m |
4.36 m |
4.67 m x 4.36 m |
|
Main Level |
Primary Bedroom |
4.87 m |
4.54 m |
4.87 m x 4.54 m |
|
Main Level |
Bedroom |
4.36 m |
4.67 m |
4.36 m x 4.67 m |
|
Main Level |
Laundry Room |
3 m |
2 m |
3 m x 2 m |
Utilities
|
Cable
|
Installed |
|
Sewer
|
Installed |
https://www.realtor.ca/real-estate/28343151/43-lewis-drive-orillia-orillia


































