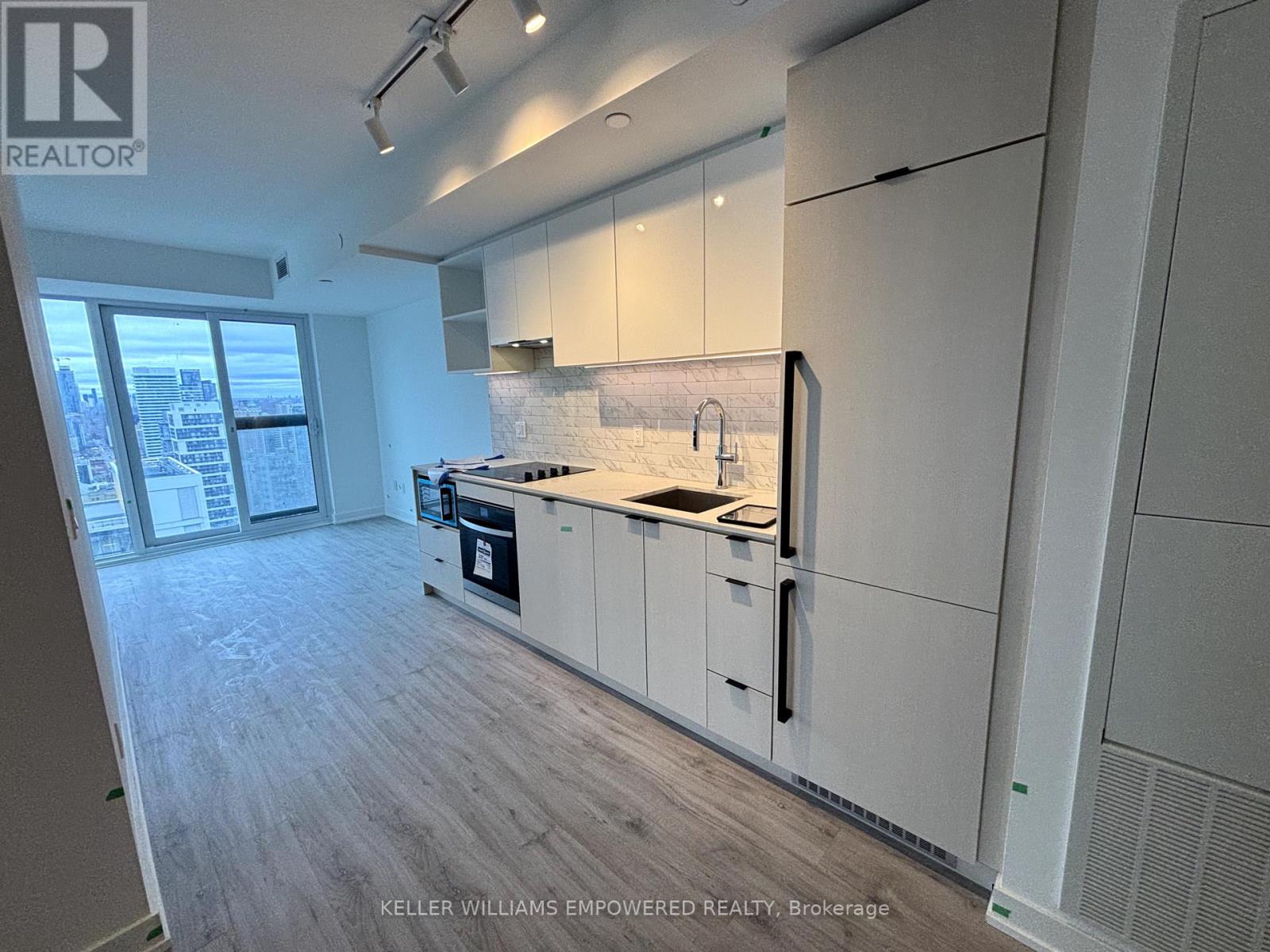2 Bedroom
2 Bathroom
600 - 699 sqft
Central Air Conditioning
Forced Air
$3,000 Monthly
Perched high on the 43rd floor, this bright and airy suite offers stunning views and an elevated sense of calm above the city's vibrant energy. Wake up to skyline vistas through floor-to-ceiling windows in every room from the peaceful bedrooms to the open-concept living, dining, and kitchen space where natural light fills every corner. Whether you're enjoying a quiet morning or entertaining guests, the thoughtful layout creates a seamless flow of comfort and style. Spacious closets keep life organized, and complimentary high-speed internet keeps you connected. Just steps from the Eaton Centre, TMU, and St.Lawrence Market, with effortless access to transit and the best of downtown dining, shopping, andculture. This is city living with a view and a lifestyle to match. (id:49187)
Property Details
|
MLS® Number
|
C12165273 |
|
Property Type
|
Single Family |
|
Neigbourhood
|
Yorkville |
|
Community Name
|
Church-Yonge Corridor |
|
Amenities Near By
|
Hospital, Place Of Worship, Public Transit, Schools |
|
Community Features
|
Pet Restrictions, Community Centre |
|
Features
|
Balcony, Carpet Free, In Suite Laundry |
|
View Type
|
City View |
Building
|
Bathroom Total
|
2 |
|
Bedrooms Above Ground
|
2 |
|
Bedrooms Total
|
2 |
|
Age
|
New Building |
|
Amenities
|
Exercise Centre, Party Room, Security/concierge |
|
Appliances
|
Oven - Built-in, Range, Cooktop, Dryer, Hood Fan, Microwave, Oven, Washer, Window Coverings, Refrigerator |
|
Cooling Type
|
Central Air Conditioning |
|
Exterior Finish
|
Concrete |
|
Fire Protection
|
Smoke Detectors |
|
Heating Fuel
|
Natural Gas |
|
Heating Type
|
Forced Air |
|
Size Interior
|
600 - 699 Sqft |
|
Type
|
Apartment |
Parking
Land
|
Acreage
|
No |
|
Land Amenities
|
Hospital, Place Of Worship, Public Transit, Schools |
Rooms
| Level |
Type |
Length |
Width |
Dimensions |
|
Flat |
Living Room |
9.07 m |
4.32 m |
9.07 m x 4.32 m |
|
Flat |
Dining Room |
9.07 m |
4.32 m |
9.07 m x 4.32 m |
|
Flat |
Kitchen |
9.07 m |
4.32 m |
9.07 m x 4.32 m |
|
Flat |
Primary Bedroom |
4.6 m |
3.66 m |
4.6 m x 3.66 m |
|
Flat |
Bedroom 2 |
3.15 m |
2.67 m |
3.15 m x 2.67 m |
https://www.realtor.ca/real-estate/28349475/4303-252-church-street-toronto-church-yonge-corridor-church-yonge-corridor




