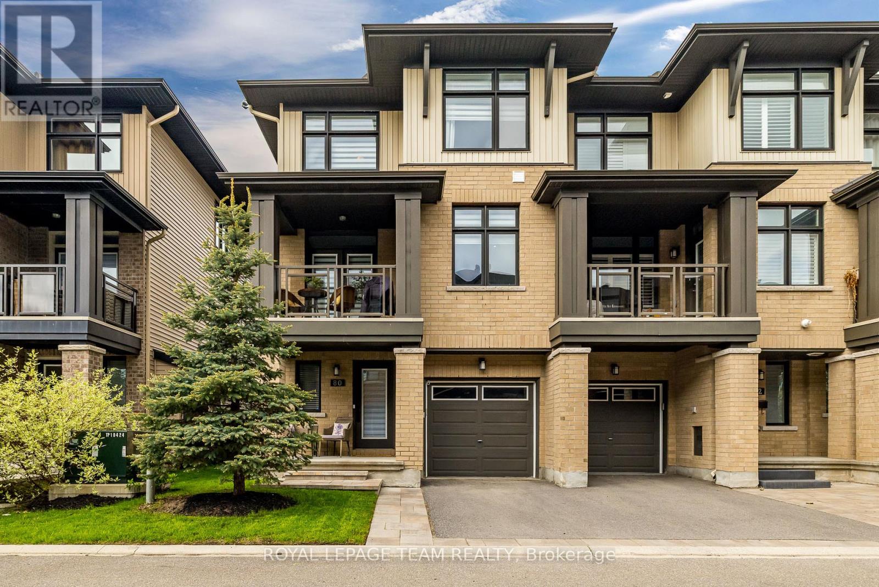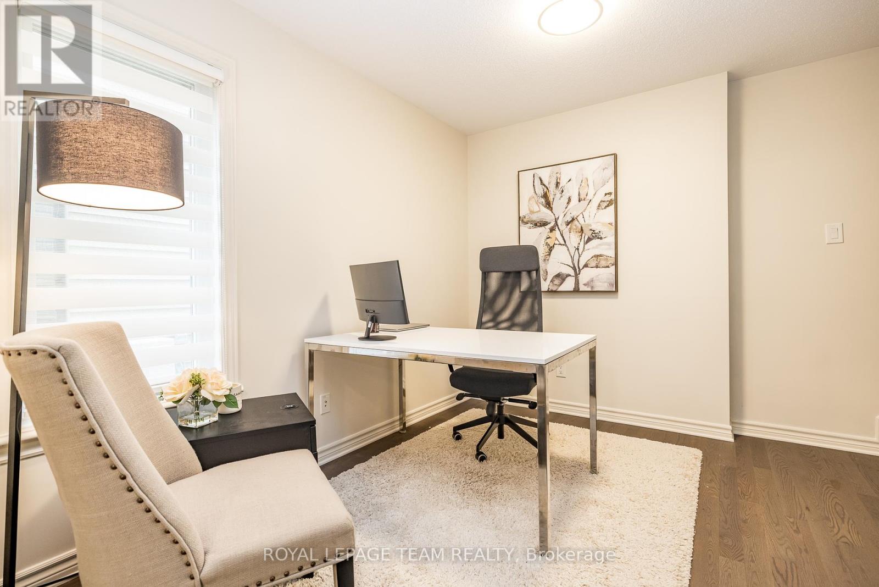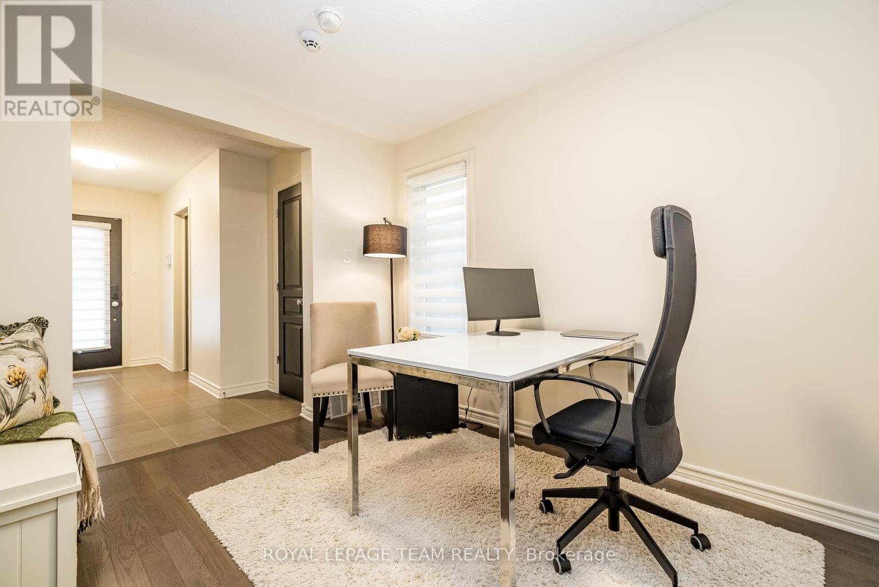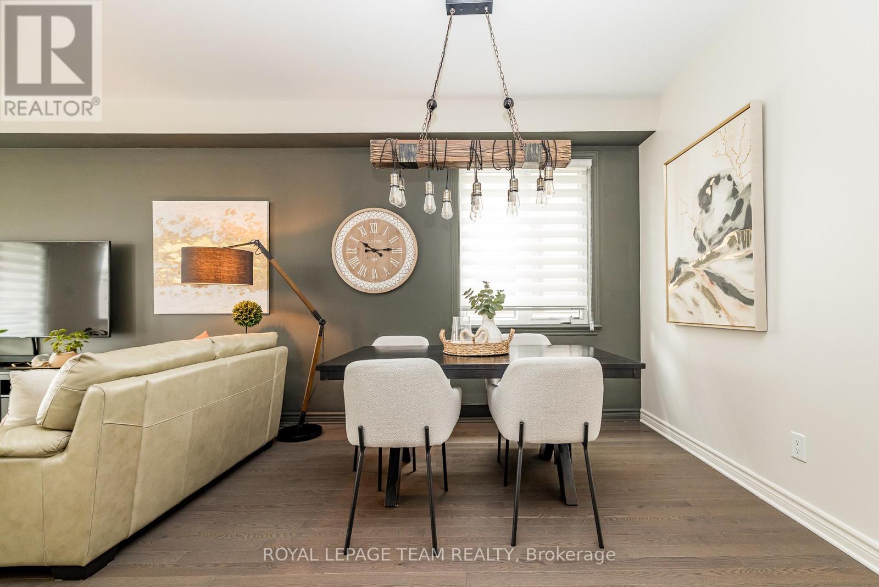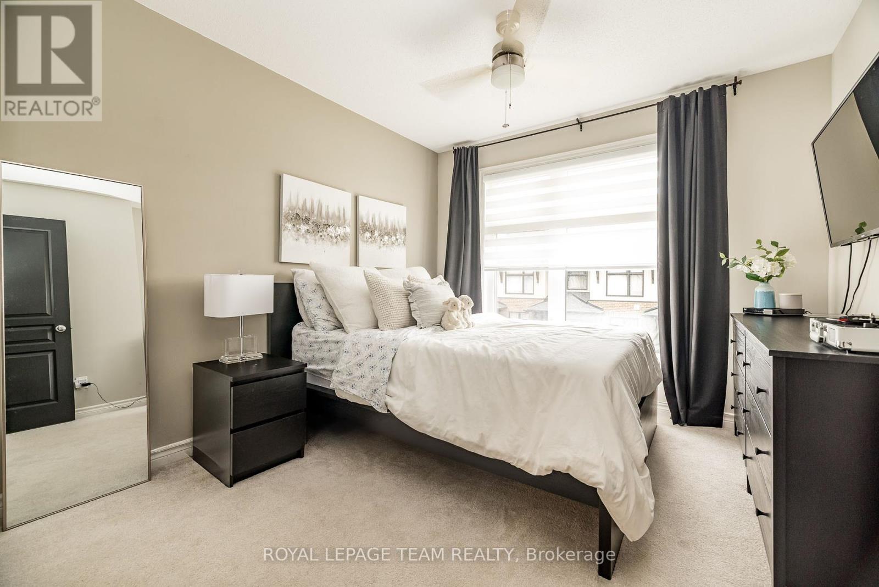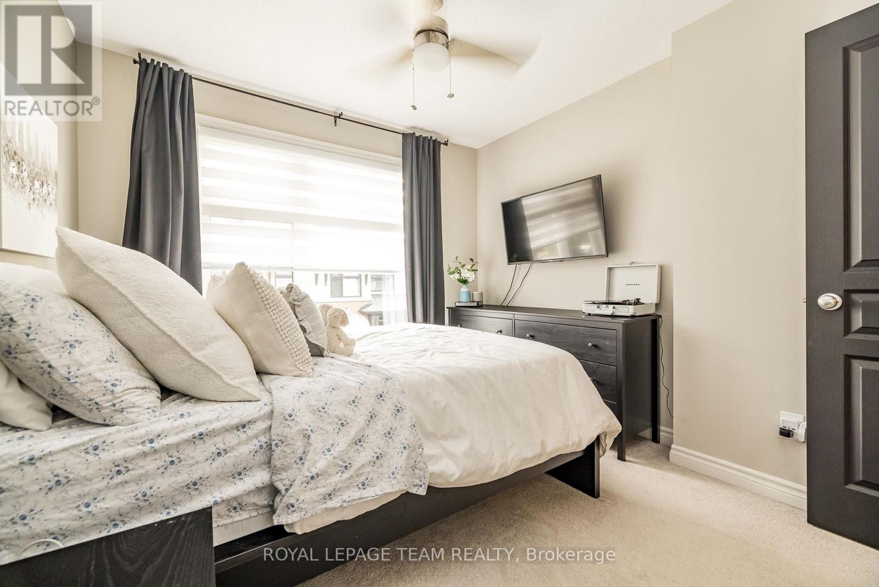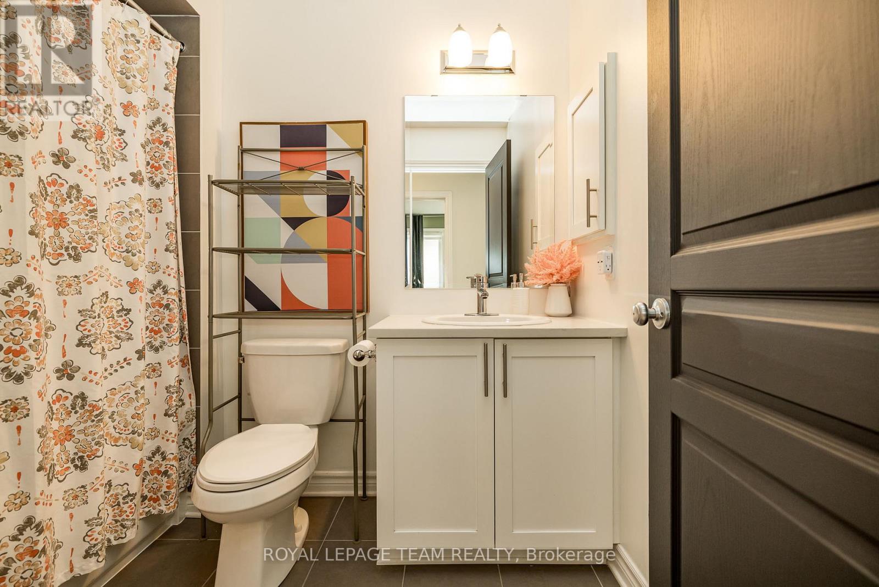2 Bedroom
4 Bathroom
1100 - 1500 sqft
Central Air Conditioning
Forced Air
$579,000Maintenance, Parcel of Tied Land
$119.70 Monthly
Welcome to 80 Stockholm Private a sun-drenched, beautifully designed 3-storey end unit that offers style, space, and functionality in one exceptional package. This modern home boasts a smart, versatile layout with quality finishes throughout. On the entry level, you'll find a flexible den with rich hardwood flooring; ideal for a home office or guest space alongside a sleek 2-piece bathroom with quartz counters, convenient garage access, and additional basement storage! Upstairs, the main living level impresses with soaring 9-foot ceilings and expansive windows that flood the space with natural light. The open-concept living and dining area features elegant hardwood floors, while the tiled kitchen is equipped with granite countertops, crisp white cabinetry, and a charming custom coffee nook. Step out onto your private balcony and unwind. A second 2-piece bathroom adds extra convenience for guests. The upper level offers a thoughtfully designed primary suite complete with a stunning custom walk-through closet and a stylish 3-piece ensuite. A second generous bedroom, a full 4-piece bath, and a convenient stacked laundry complete this level. Located just minutes from the airport, public transit, shopping, and beautiful parks, this home combines modern living with unbeatable convenience. (id:49187)
Property Details
|
MLS® Number
|
X12165271 |
|
Property Type
|
Single Family |
|
Neigbourhood
|
Riverside South |
|
Community Name
|
2602 - Riverside South/Gloucester Glen |
|
Parking Space Total
|
2 |
Building
|
Bathroom Total
|
4 |
|
Bedrooms Above Ground
|
2 |
|
Bedrooms Total
|
2 |
|
Appliances
|
Central Vacuum |
|
Basement Development
|
Unfinished |
|
Basement Type
|
Full (unfinished) |
|
Construction Style Attachment
|
Attached |
|
Cooling Type
|
Central Air Conditioning |
|
Exterior Finish
|
Brick, Vinyl Siding |
|
Foundation Type
|
Poured Concrete |
|
Half Bath Total
|
2 |
|
Heating Fuel
|
Natural Gas |
|
Heating Type
|
Forced Air |
|
Stories Total
|
3 |
|
Size Interior
|
1100 - 1500 Sqft |
|
Type
|
Row / Townhouse |
|
Utility Water
|
Municipal Water |
Parking
Land
|
Acreage
|
No |
|
Sewer
|
Sanitary Sewer |
|
Size Depth
|
48 Ft ,4 In |
|
Size Frontage
|
25 Ft ,3 In |
|
Size Irregular
|
25.3 X 48.4 Ft |
|
Size Total Text
|
25.3 X 48.4 Ft |
Rooms
| Level |
Type |
Length |
Width |
Dimensions |
|
Second Level |
Primary Bedroom |
3 m |
4 m |
3 m x 4 m |
|
Second Level |
Bathroom |
1.5 m |
2.7 m |
1.5 m x 2.7 m |
|
Second Level |
Bathroom |
2.4 m |
1.6 m |
2.4 m x 1.6 m |
|
Second Level |
Bedroom |
3 m |
3.4 m |
3 m x 3.4 m |
|
Lower Level |
Den |
2.7 m |
3.4 m |
2.7 m x 3.4 m |
|
Lower Level |
Bathroom |
1 m |
2.4 m |
1 m x 2.4 m |
|
Main Level |
Kitchen |
4.9 m |
3 m |
4.9 m x 3 m |
|
Main Level |
Living Room |
3.7 m |
3.5 m |
3.7 m x 3.5 m |
|
Main Level |
Dining Room |
3.7 m |
3.5 m |
3.7 m x 3.5 m |
|
Main Level |
Bathroom |
1.5 m |
1.5 m |
1.5 m x 1.5 m |
https://www.realtor.ca/real-estate/28349259/80-stockholm-private-ottawa-2602-riverside-southgloucester-glen

