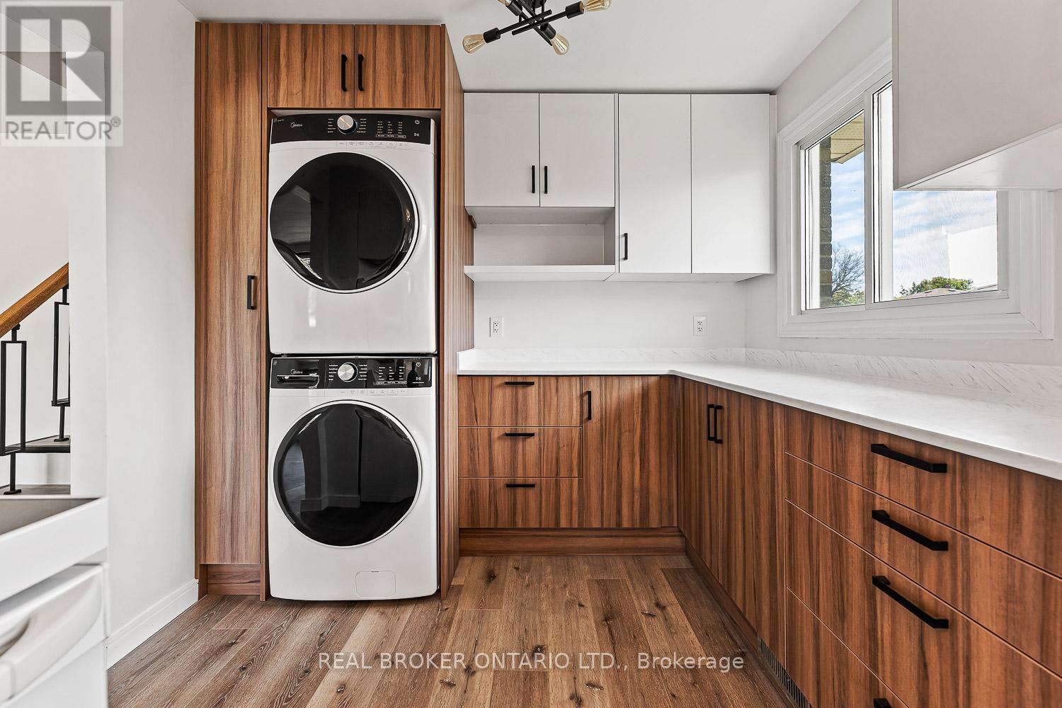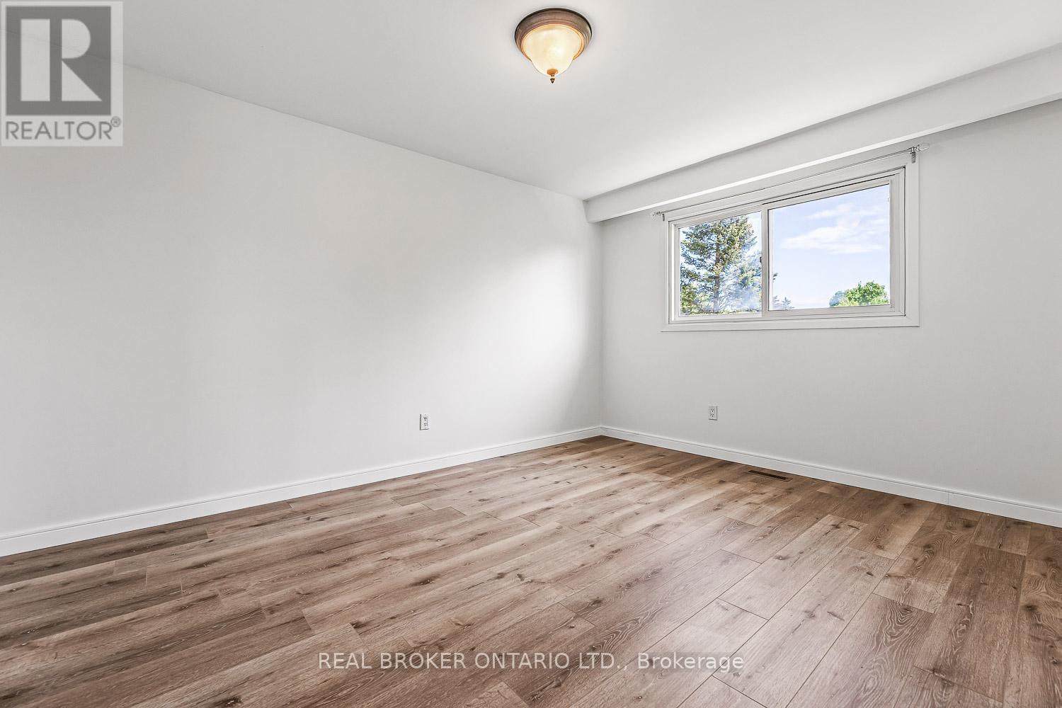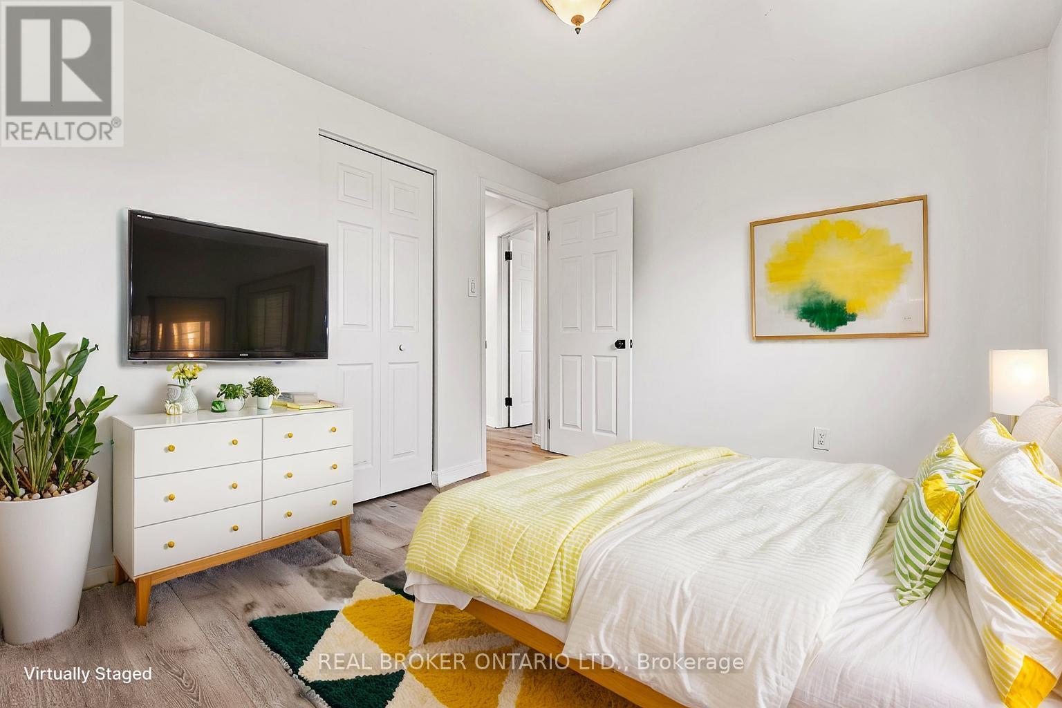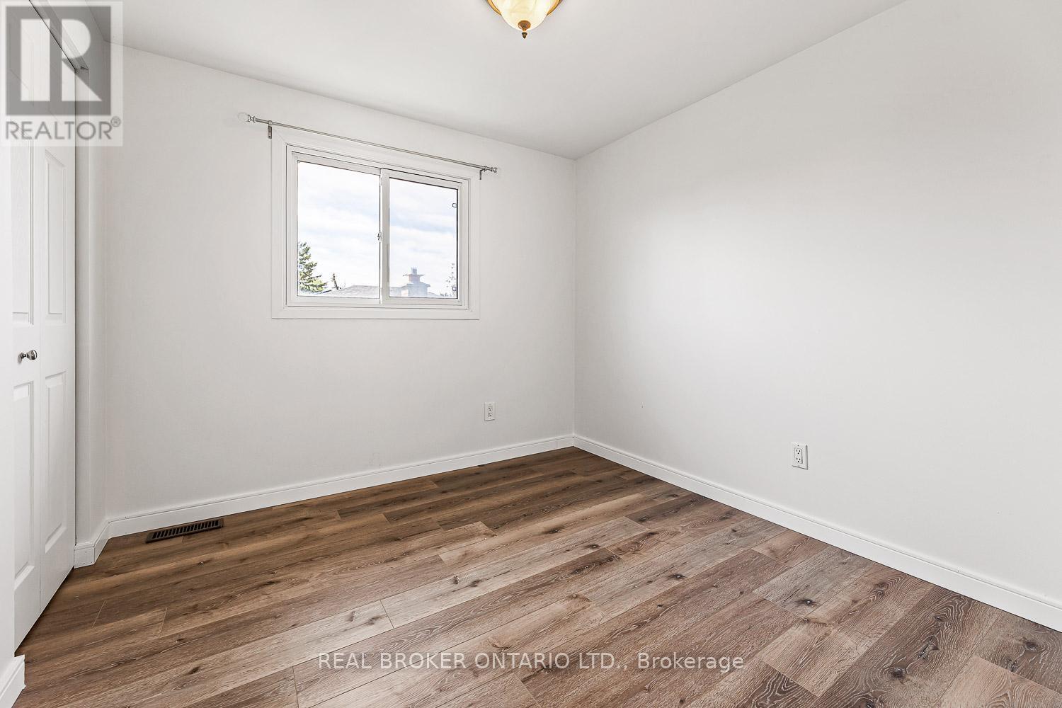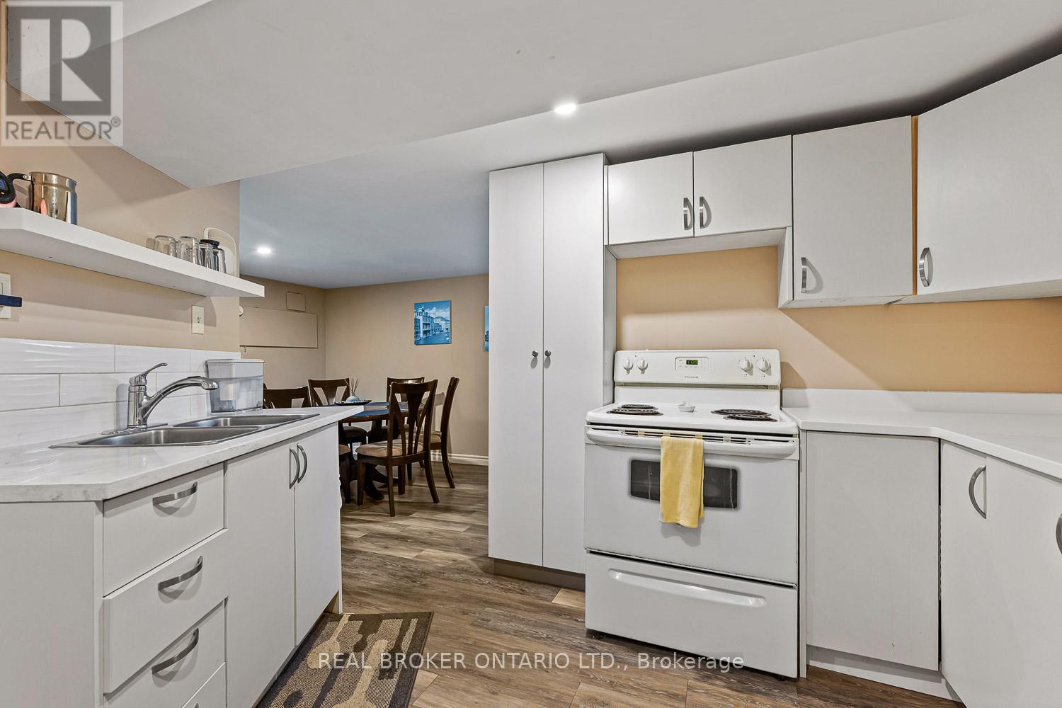5 Bedroom
3 Bathroom
1500 - 2000 sqft
Central Air Conditioning
Forced Air
$849,900
Turnkey Legal Duplex in Prime North Barrie - Live, Rent, or Invest!! An outstanding opportunity to own a fully legal 2-unit home in a highly desirable North Barrie location. This property is ideal for investors, multigenerational families, or homeowners looking to live in one unit while generating income from the other. The upper 3-bedroom unit has been extensively renovated, featuring a brand-new kitchen with modern finishes and warm wood tones, a spacious and sun-filled layout, private in-suite laundry, and an updated 3-piece bath with a large walk-in shower. The lower 2-bedroom unit is equally impressive, offering a ground-level walkout, separate entrance, private laundry, generous living/dining area, and a great room that could be easily converted back into a Primary bedroom. Ideal for tenants or extended family use. Enjoy a fully fenced backyard with a deck and privacy screen perfect for outdoor relaxation. Additional features include parking for 4 vehicles, central air conditioning, and 2 full kitchens and laundry areas. Conveniently located just minutes from Highway 400, RVH Hospital, Georgian College, shopping, dining, transit, and schools. This is a move in ready, income-generating property in one of Barrie's strongest rental markets. (id:49187)
Property Details
|
MLS® Number
|
S12168385 |
|
Property Type
|
Single Family |
|
Community Name
|
Grove East |
|
Amenities Near By
|
Hospital, Park, Public Transit, Schools |
|
Equipment Type
|
Water Heater |
|
Features
|
Sump Pump |
|
Parking Space Total
|
5 |
|
Rental Equipment Type
|
Water Heater |
|
Structure
|
Deck |
Building
|
Bathroom Total
|
3 |
|
Bedrooms Above Ground
|
3 |
|
Bedrooms Below Ground
|
2 |
|
Bedrooms Total
|
5 |
|
Age
|
51 To 99 Years |
|
Appliances
|
Dishwasher, Dryer, Stove, Washer, Whirlpool, Window Coverings, Refrigerator |
|
Basement Development
|
Finished |
|
Basement Features
|
Walk Out |
|
Basement Type
|
N/a (finished) |
|
Construction Style Attachment
|
Detached |
|
Construction Style Split Level
|
Backsplit |
|
Cooling Type
|
Central Air Conditioning |
|
Exterior Finish
|
Brick, Vinyl Siding |
|
Foundation Type
|
Concrete |
|
Half Bath Total
|
1 |
|
Heating Fuel
|
Natural Gas |
|
Heating Type
|
Forced Air |
|
Size Interior
|
1500 - 2000 Sqft |
|
Type
|
House |
|
Utility Water
|
Municipal Water |
Parking
Land
|
Acreage
|
No |
|
Fence Type
|
Fenced Yard |
|
Land Amenities
|
Hospital, Park, Public Transit, Schools |
|
Sewer
|
Sanitary Sewer |
|
Size Depth
|
110 Ft |
|
Size Frontage
|
56 Ft ,9 In |
|
Size Irregular
|
56.8 X 110 Ft ; 26.81 X 30.00 X 110.01 X 58.01x 102.64 |
|
Size Total Text
|
56.8 X 110 Ft ; 26.81 X 30.00 X 110.01 X 58.01x 102.64 |
|
Zoning Description
|
R2 |
Rooms
| Level |
Type |
Length |
Width |
Dimensions |
|
Second Level |
Primary Bedroom |
4.05 m |
3.08 m |
4.05 m x 3.08 m |
|
Second Level |
Bedroom 2 |
3.51 m |
2.77 m |
3.51 m x 2.77 m |
|
Second Level |
Bedroom 3 |
2.71 m |
2.83 m |
2.71 m x 2.83 m |
|
Lower Level |
Kitchen |
3.23 m |
3.27 m |
3.23 m x 3.27 m |
|
Lower Level |
Living Room |
6.13 m |
2.01 m |
6.13 m x 2.01 m |
|
Main Level |
Kitchen |
4.79 m |
2.16 m |
4.79 m x 2.16 m |
|
Main Level |
Living Room |
3.65 m |
3.9 m |
3.65 m x 3.9 m |
|
Main Level |
Dining Room |
2.87 m |
3.9 m |
2.87 m x 3.9 m |
|
Ground Level |
Primary Bedroom |
5.79 m |
3.42 m |
5.79 m x 3.42 m |
|
Ground Level |
Bedroom 2 |
2.86 m |
3.93 m |
2.86 m x 3.93 m |
https://www.realtor.ca/real-estate/28356209/56-bernick-drive-barrie-grove-east-grove-east




