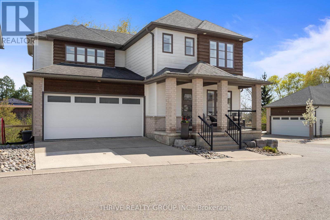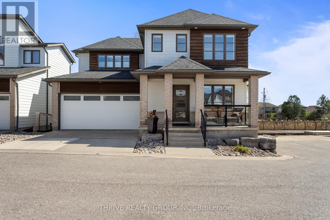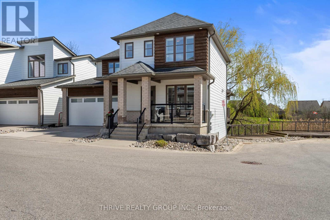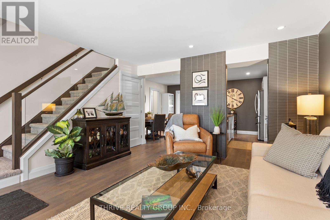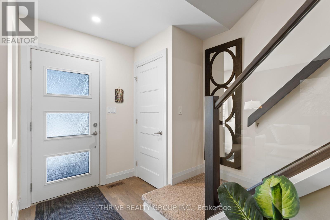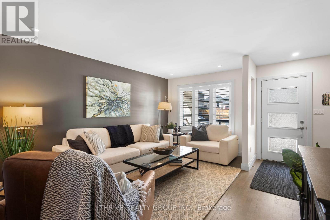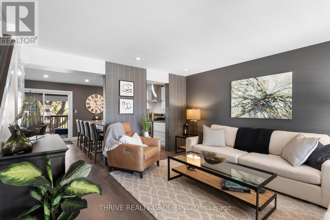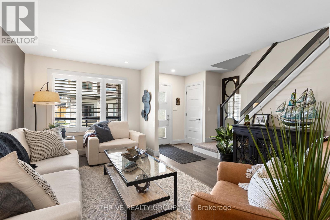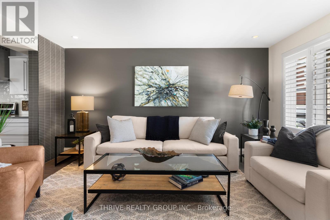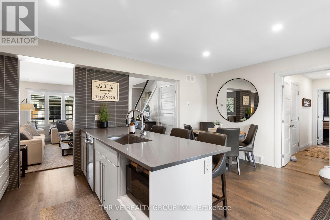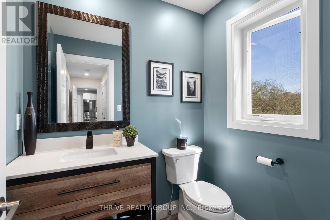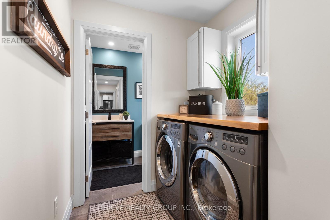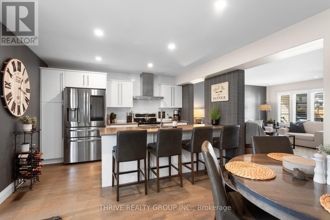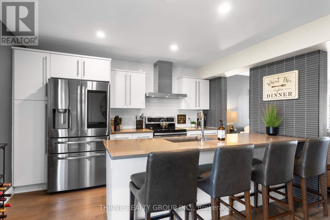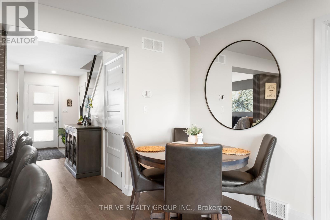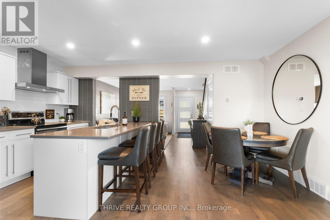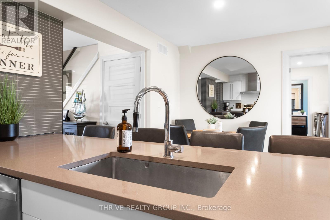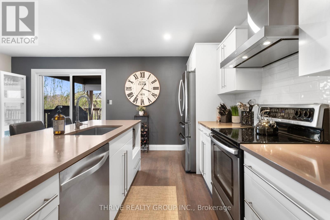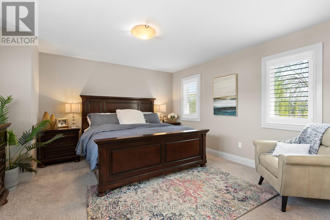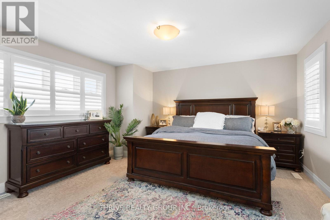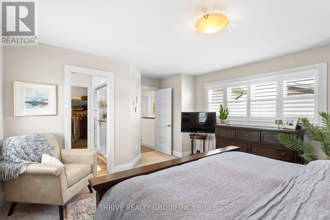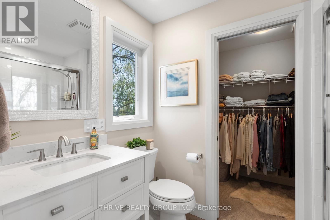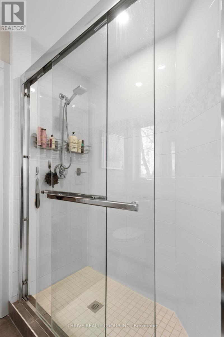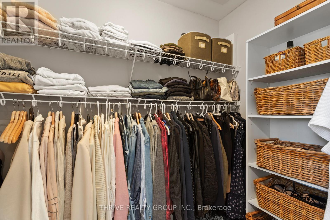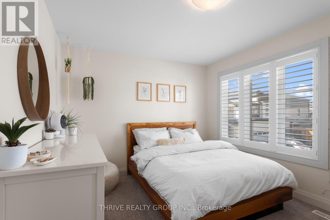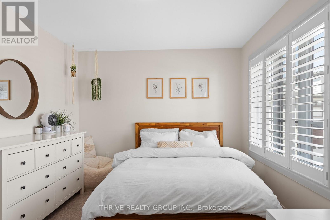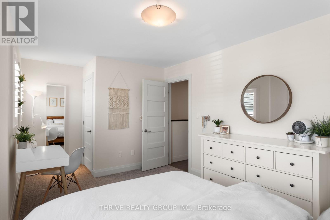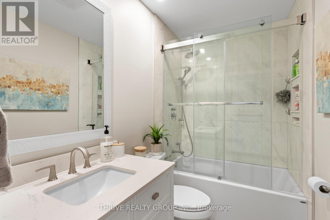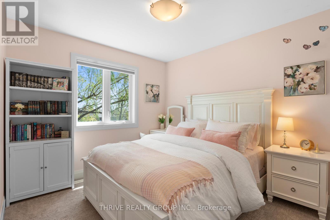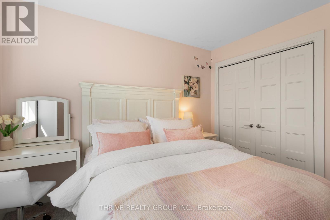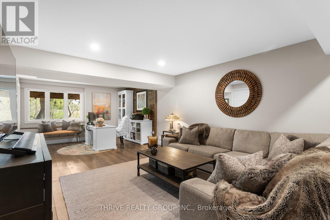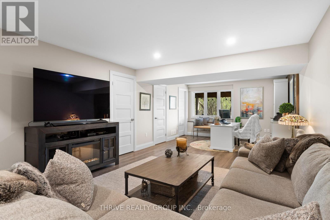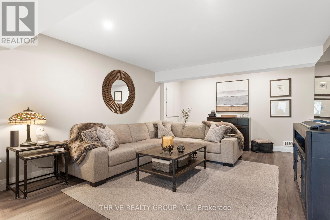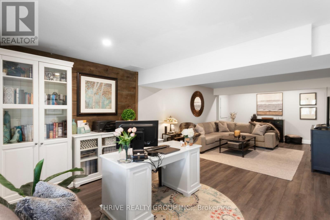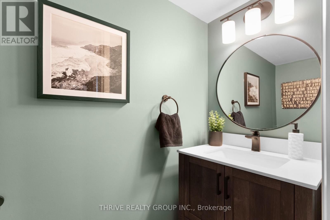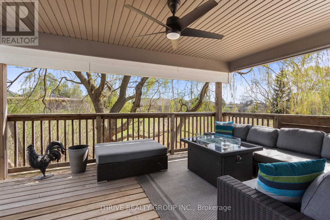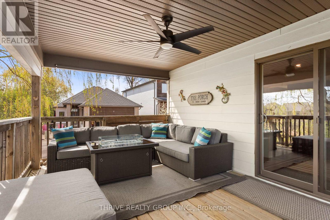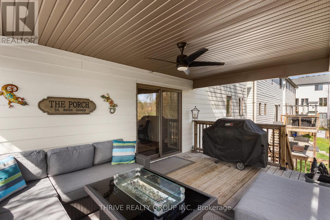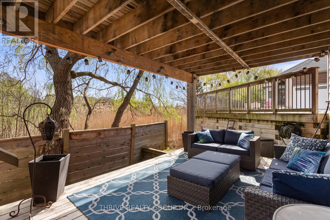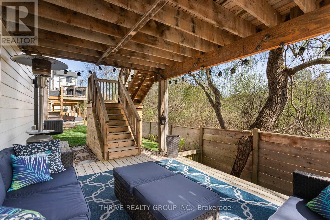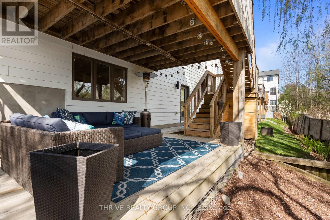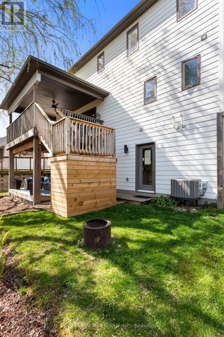3 Bedroom
4 Bathroom
1100 - 1500 sqft
Central Air Conditioning
Forced Air
Landscaped
$759,000
Stunning Contemporary 2-Storey Home in Byron's Private Enclave. Welcome to this immaculate contemporary 2-storey tucked away in a private Enclave and highly desirable pocket of Byron. This beautifully maintained home offers an open-concept main floor with stylish, modern finishes and updates throughout, perfect for todays lifestyle. Entertain in style on the fully covered upper deck, surrounded by mature trees offering privacy and a serene backdrop. The upgraded kitchen features sleek finishes, and flows seamlessly into the dining and living areas, ideal for both daily living and entertaining. Upstairs, discover a spacious primary suite complete with a modern 3-piece ensuite, along with two additional generously sized bedrooms. The updated main bathroom boasts a new tub, glass shower, tile, and modern fixtures. California shutters on the main windows add a touch of elegance and privacy. The fully finished lower level offers a large family room with a walk-out to a second private covered deck, creating a cozy extension of your living space. This level also includes a refinished powder room, updated flooring, and plenty of natural light. Recent upgrades include:- New furnace & A/C (2021) - New insulated garage door (2024) - New LED pot lights throughout - Fresh paint and tasteful decor - comfort-height toilets in all bathrooms - New fridge with waterline, range hood, and added pantry shelving - Upgraded laundry area with new cabinets and counter - New stairs from upper deck to yard - Gas line to BBQ The exterior landscaping is designed for low maintenance, with a small manicured lawn and beautiful curb appeal. Enjoy the peace and privacy of backing onto protected green space. A common element fee of $265.00 covers private road and private drive maintenance. Pride of ownership shines through in every detail. Truly move-in ready and a must-see! (id:49187)
Open House
This property has open houses!
Starts at:
11:00 am
Ends at:
12:30 pm
Property Details
|
MLS® Number
|
X12168073 |
|
Property Type
|
Single Family |
|
Community Name
|
South K |
|
Amenities Near By
|
Park, Schools |
|
Parking Space Total
|
4 |
|
Structure
|
Deck |
Building
|
Bathroom Total
|
4 |
|
Bedrooms Above Ground
|
3 |
|
Bedrooms Total
|
3 |
|
Age
|
6 To 15 Years |
|
Appliances
|
Water Meter, Dishwasher, Dryer, Hood Fan, Stove, Washer, Refrigerator |
|
Basement Development
|
Finished |
|
Basement Features
|
Walk Out |
|
Basement Type
|
N/a (finished) |
|
Construction Style Attachment
|
Detached |
|
Cooling Type
|
Central Air Conditioning |
|
Exterior Finish
|
Brick, Vinyl Siding |
|
Foundation Type
|
Poured Concrete |
|
Half Bath Total
|
2 |
|
Heating Fuel
|
Natural Gas |
|
Heating Type
|
Forced Air |
|
Stories Total
|
2 |
|
Size Interior
|
1100 - 1500 Sqft |
|
Type
|
House |
|
Utility Water
|
Municipal Water |
Parking
|
Attached Garage
|
|
|
Garage
|
|
|
Inside Entry
|
|
Land
|
Acreage
|
No |
|
Land Amenities
|
Park, Schools |
|
Landscape Features
|
Landscaped |
|
Sewer
|
Sanitary Sewer |
|
Size Frontage
|
42 Ft ,9 In |
|
Size Irregular
|
42.8 Ft |
|
Size Total Text
|
42.8 Ft |
Rooms
| Level |
Type |
Length |
Width |
Dimensions |
|
Second Level |
Primary Bedroom |
4.82 m |
4.26 m |
4.82 m x 4.26 m |
|
Second Level |
Bedroom 2 |
4.08 m |
3.12 m |
4.08 m x 3.12 m |
|
Second Level |
Bedroom 3 |
3.6 m |
2.94 m |
3.6 m x 2.94 m |
|
Lower Level |
Recreational, Games Room |
6.09 m |
4.08 m |
6.09 m x 4.08 m |
|
Main Level |
Living Room |
4.67 m |
4.06 m |
4.67 m x 4.06 m |
|
Main Level |
Kitchen |
3.9 m |
2.95 m |
3.9 m x 2.95 m |
|
Main Level |
Eating Area |
2.27 m |
3.64 m |
2.27 m x 3.64 m |
|
Main Level |
Laundry Room |
1.82 m |
1.52 m |
1.82 m x 1.52 m |
https://www.realtor.ca/real-estate/28355465/5-727-apricot-drive-london-south-south-k-south-k

