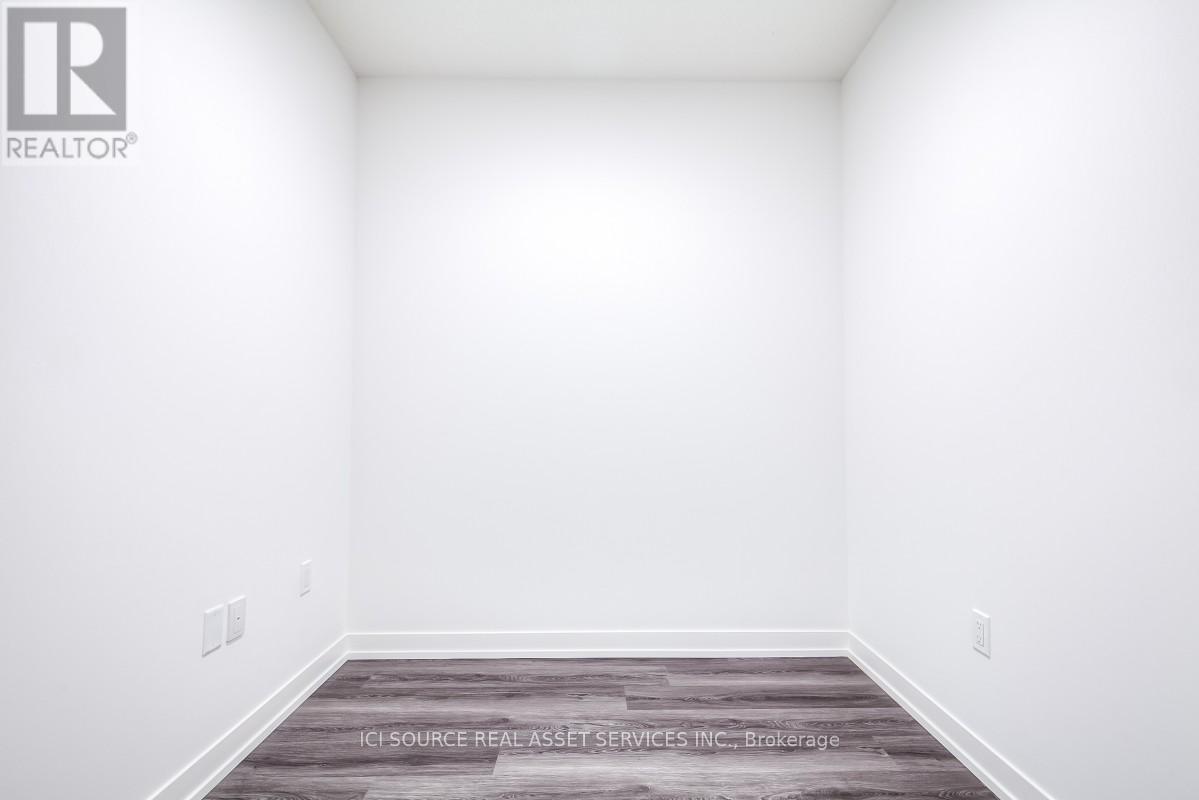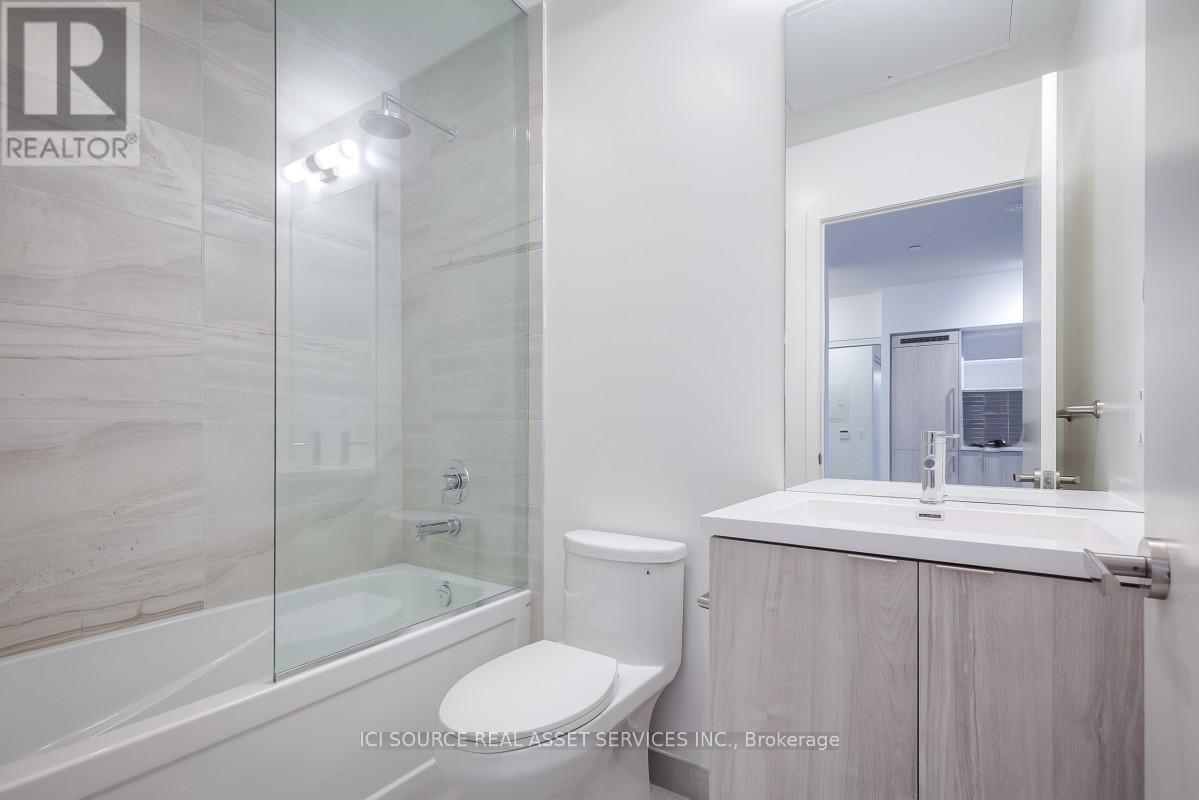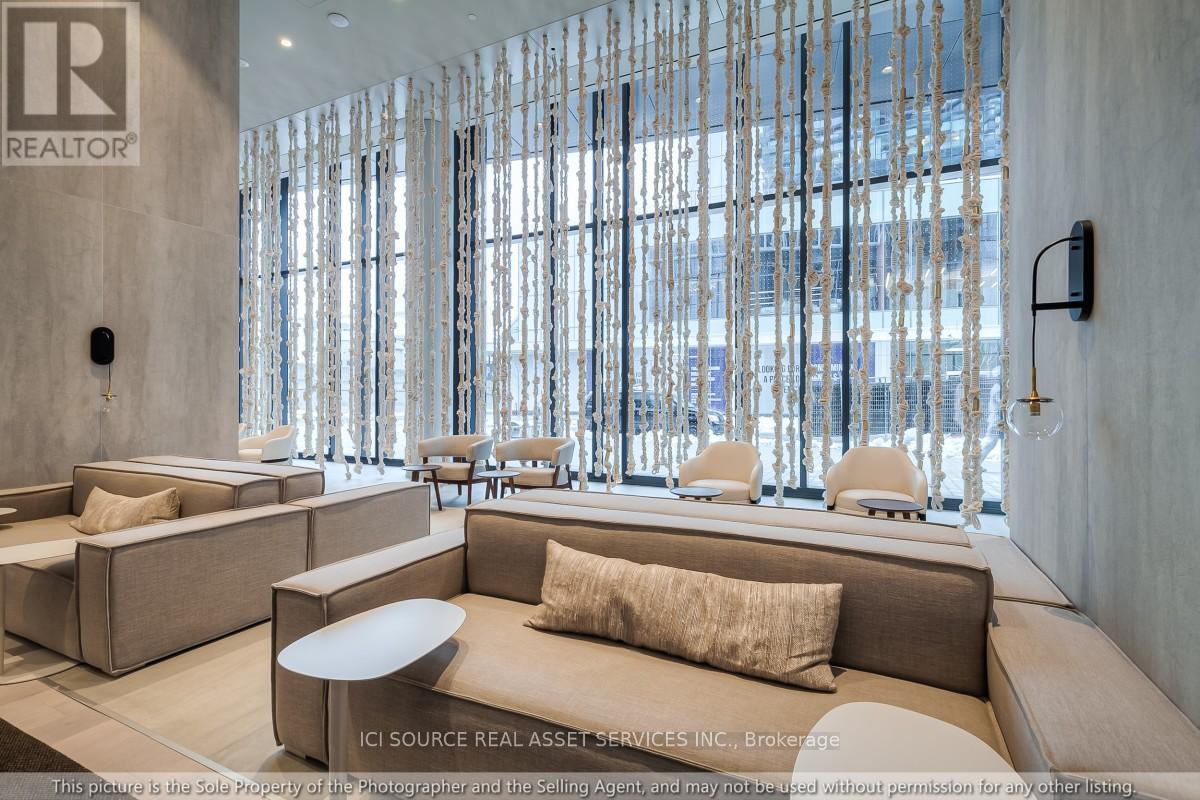2 Bedroom
1 Bathroom
600 - 699 sqft
Central Air Conditioning
Forced Air
$2,450 Monthly
Sugar Wharf Condos are an extraordinary build and located right in the heart of the city. This modern 1-bedroom plus den condo on the 10th floor has an open-concept kitchen and living room with floor-to-ceiling windows, one 4-piece washroom, and ensuite laundry. Condo Features:-Dishwasher-Microwave-Stacked Washer/Dryer-Central AC-Floor-to-Ceiling Windows-Window Coverings-Bell Unlimited Fibe Internet Included. Building Amenities:-Basketball Court-Gym & Yoga Studio (single membership included)-Indoor Pool-Media Room-Party Room-Business Centre-Rooftop Terrace-Concierge/Security. Located in Toronto's Waterfront neighbourhood, you will be minutes from the beautiful Waterfront Trail, St. Lawrence Market and much more! Enjoy quick access to a variety of grocery stores, restaurants, cafes, and public transit, making Sugar Wharf Condos the ideal location for city living. $2450/month + hydro and water. Available June 7th, 2025. *For Additional Property Details Click The Brochure Icon Below* (id:49187)
Property Details
|
MLS® Number
|
C12171374 |
|
Property Type
|
Single Family |
|
Community Name
|
Waterfront Communities C8 |
|
Community Features
|
Pet Restrictions |
Building
|
Bathroom Total
|
1 |
|
Bedrooms Above Ground
|
1 |
|
Bedrooms Below Ground
|
1 |
|
Bedrooms Total
|
2 |
|
Amenities
|
Security/concierge, Exercise Centre, Party Room |
|
Cooling Type
|
Central Air Conditioning |
|
Exterior Finish
|
Concrete |
|
Heating Type
|
Forced Air |
|
Size Interior
|
600 - 699 Sqft |
|
Type
|
Apartment |
Parking
Land
Rooms
| Level |
Type |
Length |
Width |
Dimensions |
|
Main Level |
Bedroom |
2.9026 m |
3.05 m |
2.9026 m x 3.05 m |
|
Main Level |
Living Room |
2.62 m |
3.43 m |
2.62 m x 3.43 m |
|
Main Level |
Kitchen |
2.62 m |
3.43 m |
2.62 m x 3.43 m |
|
Main Level |
Den |
2.44 m |
3 m |
2.44 m x 3 m |
https://www.realtor.ca/real-estate/28362637/1002-138-downes-street-toronto-waterfront-communities-waterfront-communities-c8



















