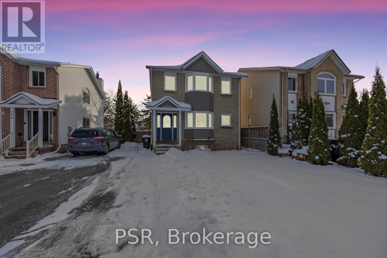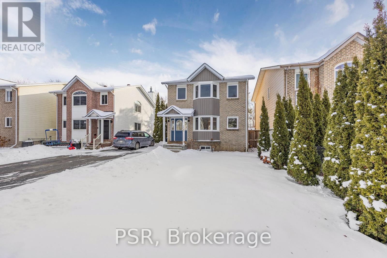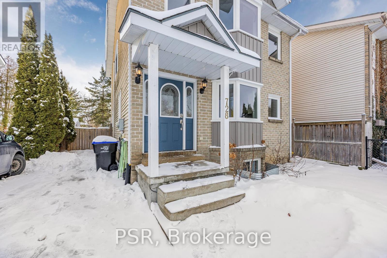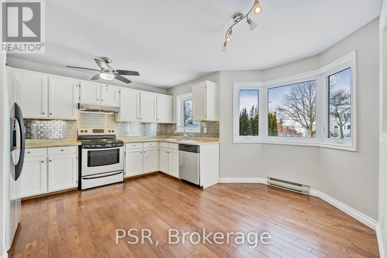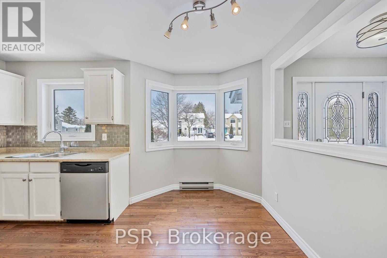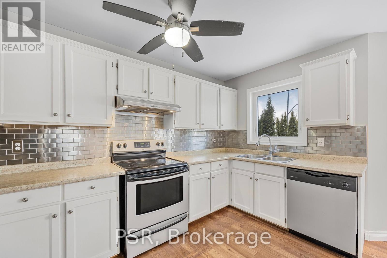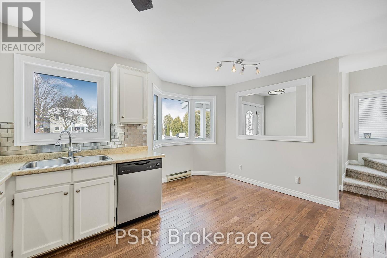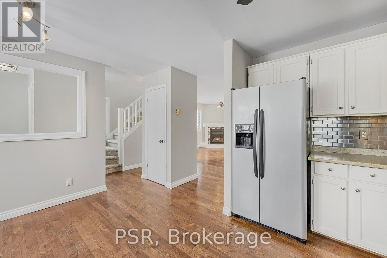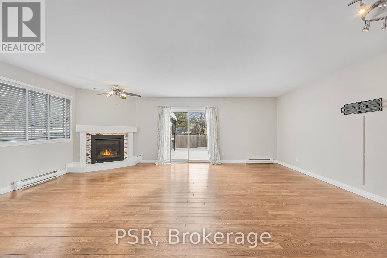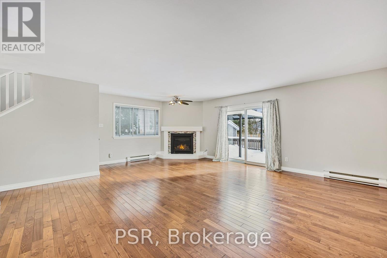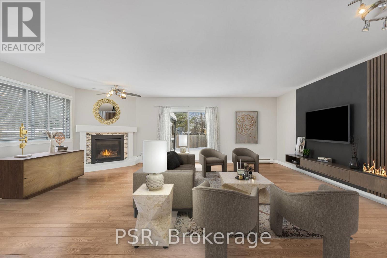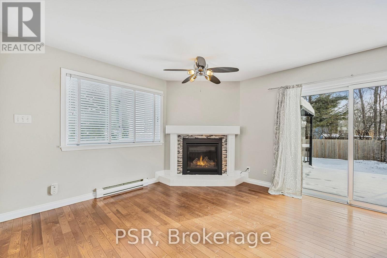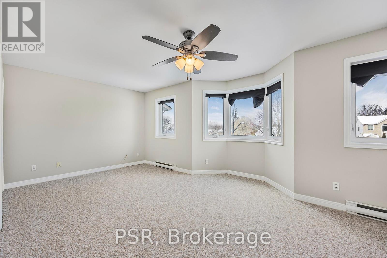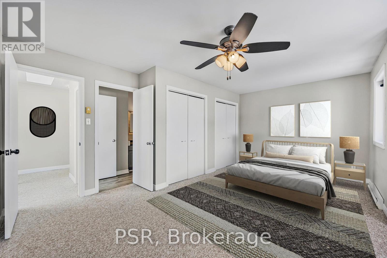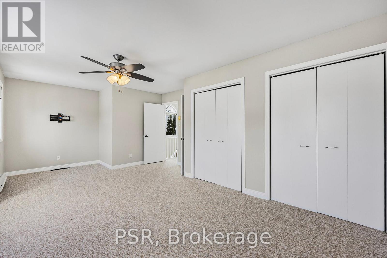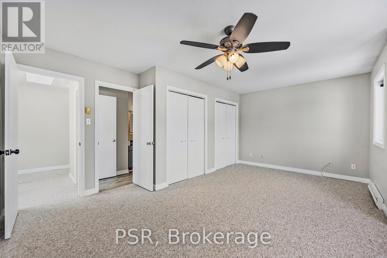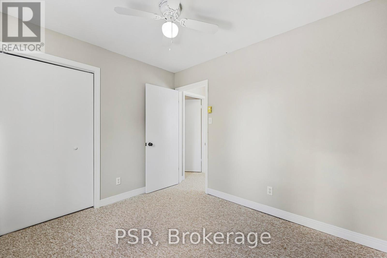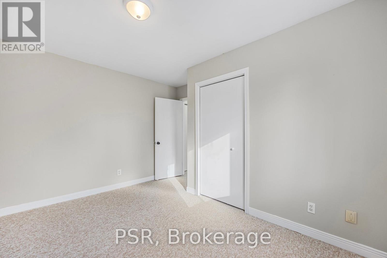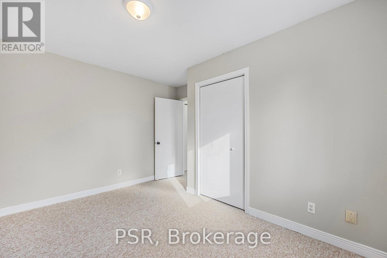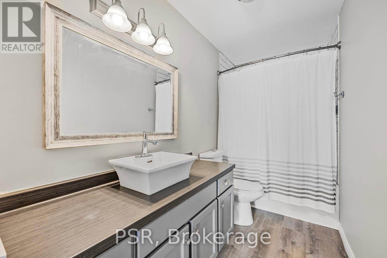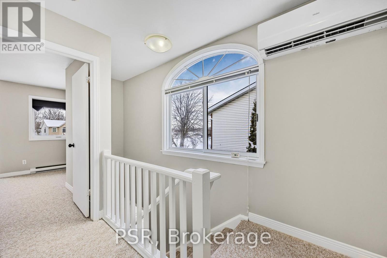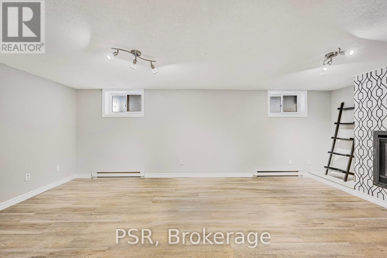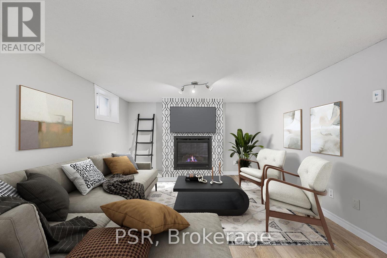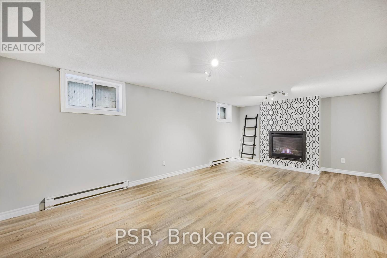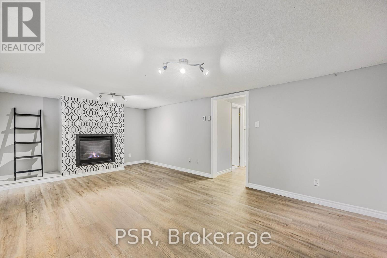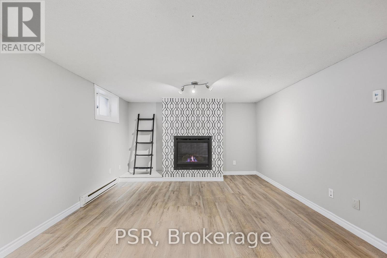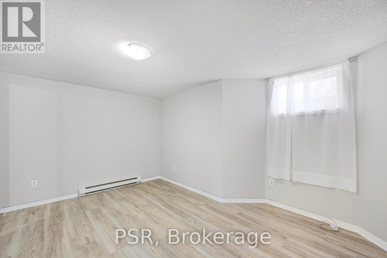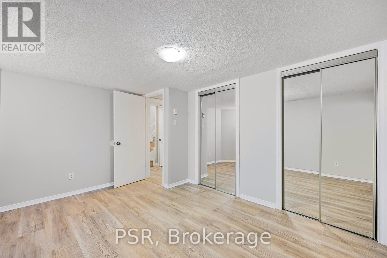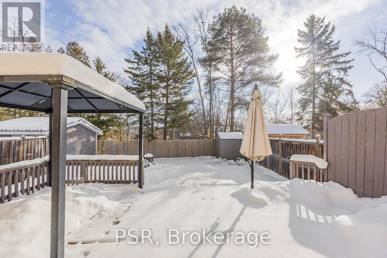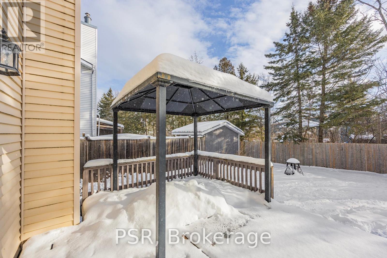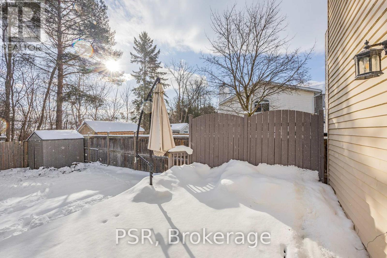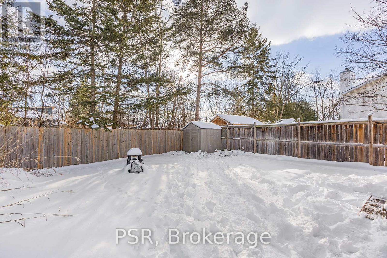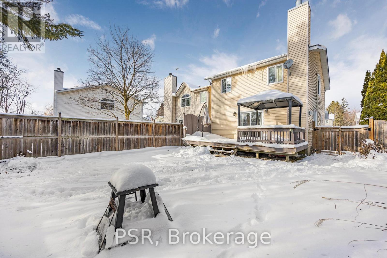4 Bedroom
2 Bathroom
1500 - 2000 sqft
Fireplace
Heat Pump
$659,000
Welcome to 728 Ste Marie. This is your chance to own a 3+1 bedroom detached home on a quiet cul-de-sac in the center of Collingwood. Walking distance to shops, schools and parks, this is a perfect family home location. The bright main level living room features a gas fireplace and walkout to the back deck and fully fenced yard. Upstairs you will find 3 spacious bedrooms and a full bath. The fully finished basement completes the property with an additional bedroom, full bathroom, laundry and family room with gas fireplace. Some of the recent upgrades include: Basement waterproofing 2019, main floor fireplace 2020, skylight 2021, Ductless Heat pump/Air Conditioner 2022, Carpet and fresh paint 2025 Note some photos are virtually staged and the home has a foundation link to neighboring property. (id:49187)
Property Details
|
MLS® Number
|
S11924975 |
|
Property Type
|
Single Family |
|
Community Name
|
Collingwood |
|
Amenities Near By
|
Schools |
|
Equipment Type
|
Water Heater - Electric |
|
Features
|
Cul-de-sac, Sump Pump |
|
Parking Space Total
|
2 |
|
Rental Equipment Type
|
Water Heater - Electric |
|
Structure
|
Deck, Shed |
Building
|
Bathroom Total
|
2 |
|
Bedrooms Above Ground
|
3 |
|
Bedrooms Below Ground
|
1 |
|
Bedrooms Total
|
4 |
|
Age
|
31 To 50 Years |
|
Amenities
|
Fireplace(s) |
|
Appliances
|
Dishwasher, Dryer, Hood Fan, Stove, Washer, Window Coverings, Refrigerator |
|
Basement Development
|
Finished |
|
Basement Type
|
Full (finished) |
|
Construction Style Attachment
|
Detached |
|
Exterior Finish
|
Vinyl Siding, Brick |
|
Fireplace Present
|
Yes |
|
Fireplace Total
|
2 |
|
Flooring Type
|
Hardwood, Carpeted, Laminate |
|
Foundation Type
|
Block |
|
Heating Fuel
|
Natural Gas |
|
Heating Type
|
Heat Pump |
|
Stories Total
|
2 |
|
Size Interior
|
1500 - 2000 Sqft |
|
Type
|
House |
|
Utility Water
|
Municipal Water |
Land
|
Acreage
|
No |
|
Fence Type
|
Fenced Yard |
|
Land Amenities
|
Schools |
|
Sewer
|
Sanitary Sewer |
|
Size Depth
|
119 Ft |
|
Size Frontage
|
34 Ft |
|
Size Irregular
|
34 X 119 Ft |
|
Size Total Text
|
34 X 119 Ft|under 1/2 Acre |
|
Zoning Description
|
R2 |
Rooms
| Level |
Type |
Length |
Width |
Dimensions |
|
Second Level |
Primary Bedroom |
6.53 m |
4.52 m |
6.53 m x 4.52 m |
|
Second Level |
Bedroom 2 |
3.94 m |
3.25 m |
3.94 m x 3.25 m |
|
Second Level |
Bedroom 3 |
3.2 m |
2.67 m |
3.2 m x 2.67 m |
|
Second Level |
Bathroom |
|
|
Measurements not available |
|
Basement |
Bedroom 4 |
3.94 m |
3.25 m |
3.94 m x 3.25 m |
|
Basement |
Family Room |
6.22 m |
3.73 m |
6.22 m x 3.73 m |
|
Basement |
Bathroom |
|
|
Measurements not available |
|
Main Level |
Kitchen |
4.17 m |
3.81 m |
4.17 m x 3.81 m |
|
Main Level |
Living Room |
6.55 m |
5.51 m |
6.55 m x 5.51 m |
Utilities
|
Cable
|
Installed |
|
Sewer
|
Installed |
https://www.realtor.ca/real-estate/27805431/728-ste-marie-street-collingwood-collingwood

