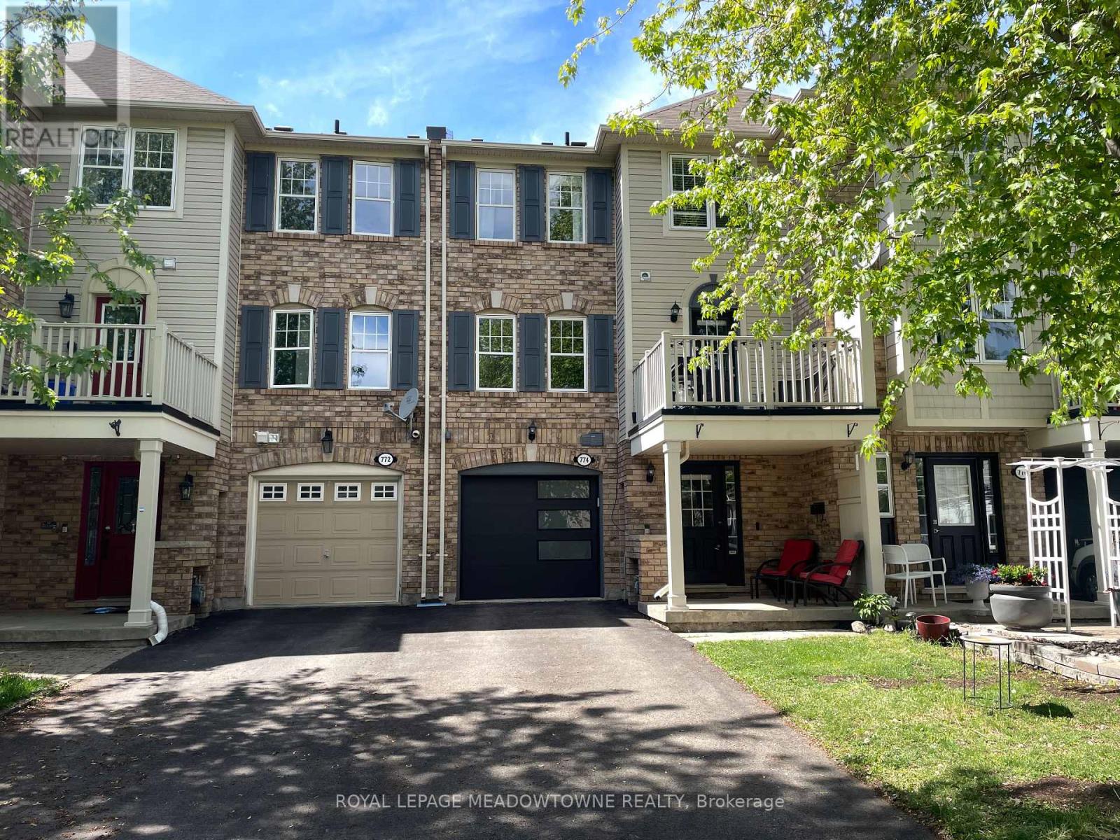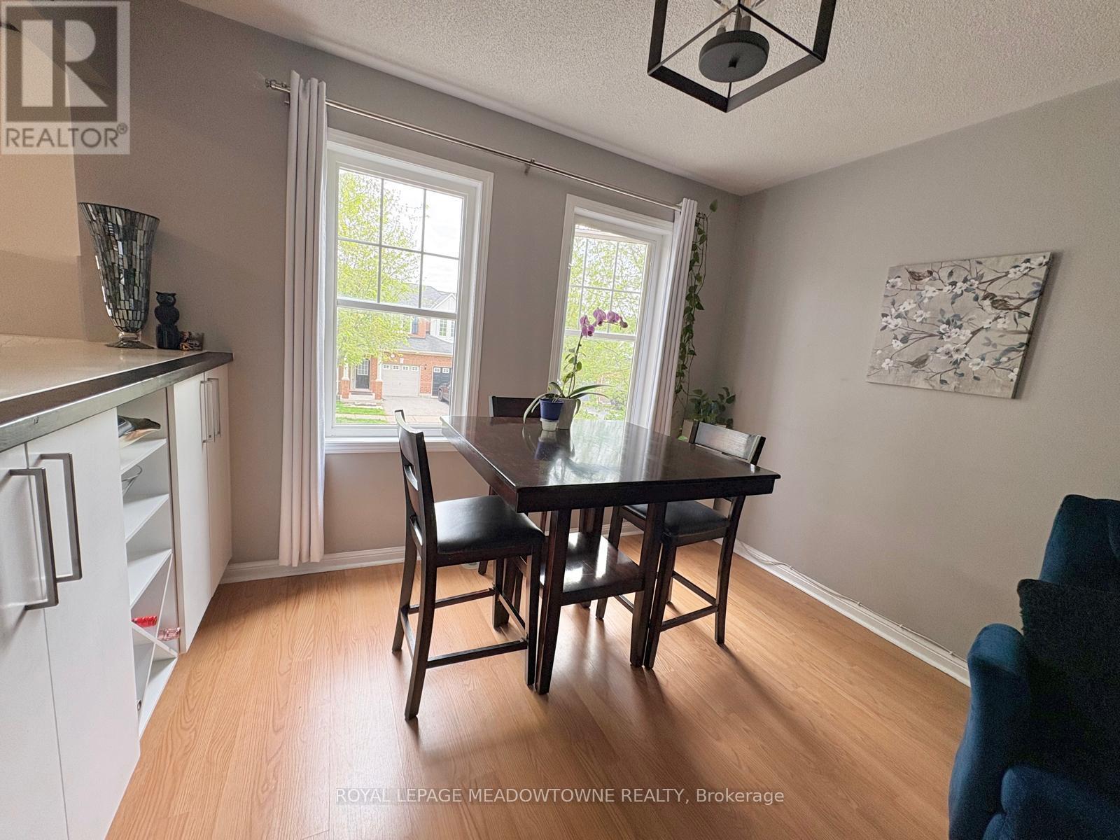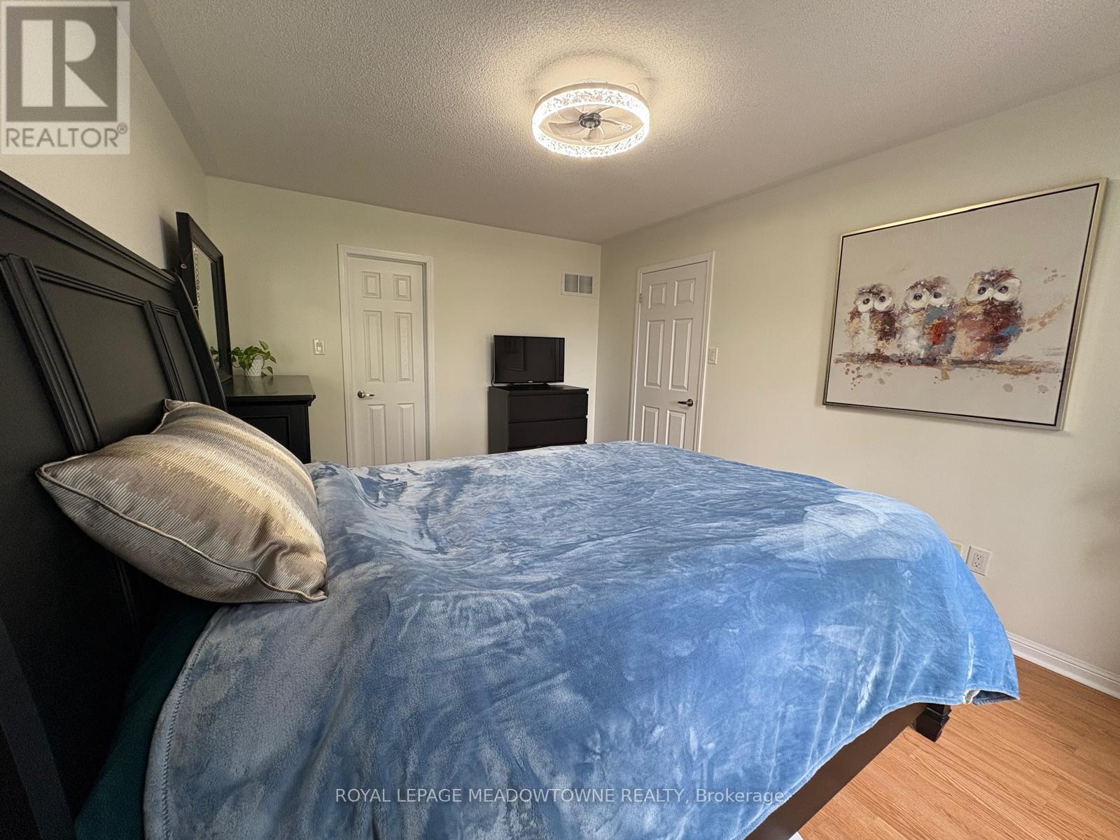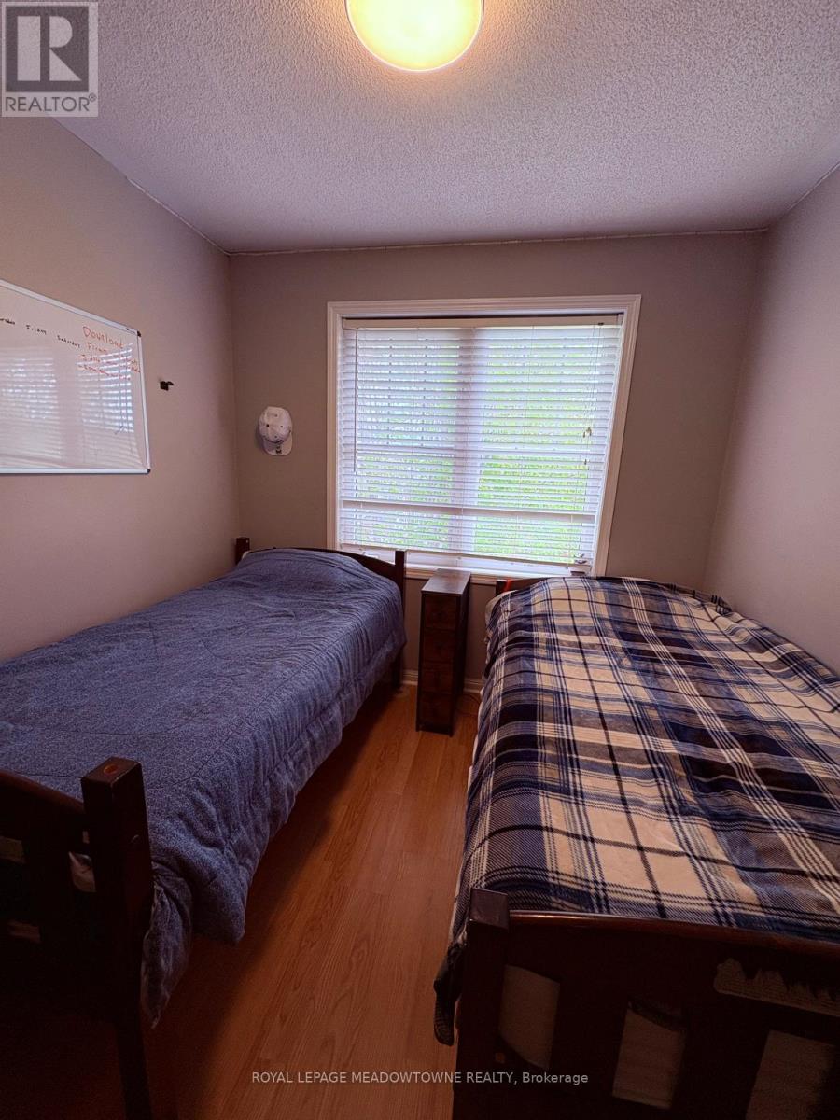2 Bedroom
2 Bathroom
700 - 1100 sqft
Central Air Conditioning
Forced Air
$2,800 Monthly
Welcome to this beautifully maintained 2-bedroom, 2-bathroom home located in the sought-after Coates neighbourhood. Ideally situated just steps from local parks, scenic trails, and top-rated schools, this property also offers quick access to highways and downtown amenities. Inside, enjoy carpet-free living with hardwood stairs on the lower level and a bright, open-concept living and dining area featuring upgraded lighting and a neutral colour palette. The modern kitchen boasts quartz countertops, stainless steel appliances, white cabinetry with tile backsplash, and a custom breakfast bar with built-in storage plus direct access to a new composite deck balcony (2024). Additional highlights include a freshly painted primary bedroom with a custom walk-in closet, new toilets (2022), a powder room on the main level, and a 4-piece bath upstairs. The home offers convenience with digital keypad entry on both the front door and garage entry, a new A/C unit (2022), a stylish new garage door with automatic opener, and custom garage shelving. With a covered front porch, upper balcony, and 3-car parking, this move-in ready gem combines comfort, functionality, and location. BONUS water heater rental and deep freezer included. (id:49187)
Property Details
|
MLS® Number
|
W12172854 |
|
Property Type
|
Single Family |
|
Community Name
|
1028 - CO Coates |
|
Parking Space Total
|
3 |
|
Structure
|
Porch |
Building
|
Bathroom Total
|
2 |
|
Bedrooms Above Ground
|
2 |
|
Bedrooms Total
|
2 |
|
Appliances
|
Garage Door Opener Remote(s), Dishwasher, Dryer, Freezer, Stove, Washer, Refrigerator |
|
Construction Style Attachment
|
Attached |
|
Cooling Type
|
Central Air Conditioning |
|
Exterior Finish
|
Aluminum Siding, Brick |
|
Foundation Type
|
Concrete |
|
Half Bath Total
|
1 |
|
Heating Fuel
|
Natural Gas |
|
Heating Type
|
Forced Air |
|
Stories Total
|
3 |
|
Size Interior
|
700 - 1100 Sqft |
|
Type
|
Row / Townhouse |
|
Utility Water
|
Municipal Water |
Parking
Land
|
Acreage
|
No |
|
Sewer
|
Sanitary Sewer |
|
Size Depth
|
44 Ft ,3 In |
|
Size Frontage
|
21 Ft |
|
Size Irregular
|
21 X 44.3 Ft |
|
Size Total Text
|
21 X 44.3 Ft |
Rooms
| Level |
Type |
Length |
Width |
Dimensions |
|
Second Level |
Primary Bedroom |
3.3 m |
4.47 m |
3.3 m x 4.47 m |
|
Second Level |
Bedroom 2 |
2.74 m |
2.59 m |
2.74 m x 2.59 m |
|
Main Level |
Living Room |
3 m |
6.1 m |
3 m x 6.1 m |
|
Main Level |
Kitchen |
2.74 m |
2.69 m |
2.74 m x 2.69 m |
https://www.realtor.ca/real-estate/28365889/774-shortreed-crescent-milton-co-coates-1028-co-coates



























