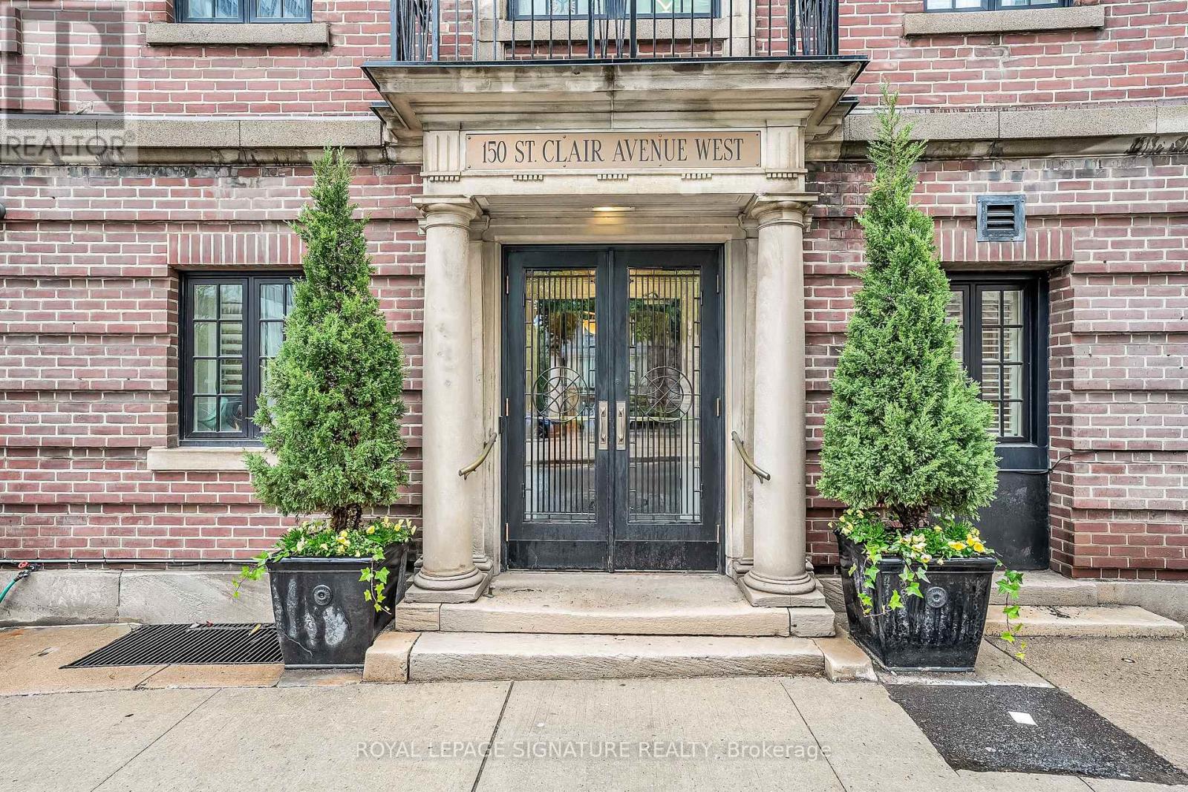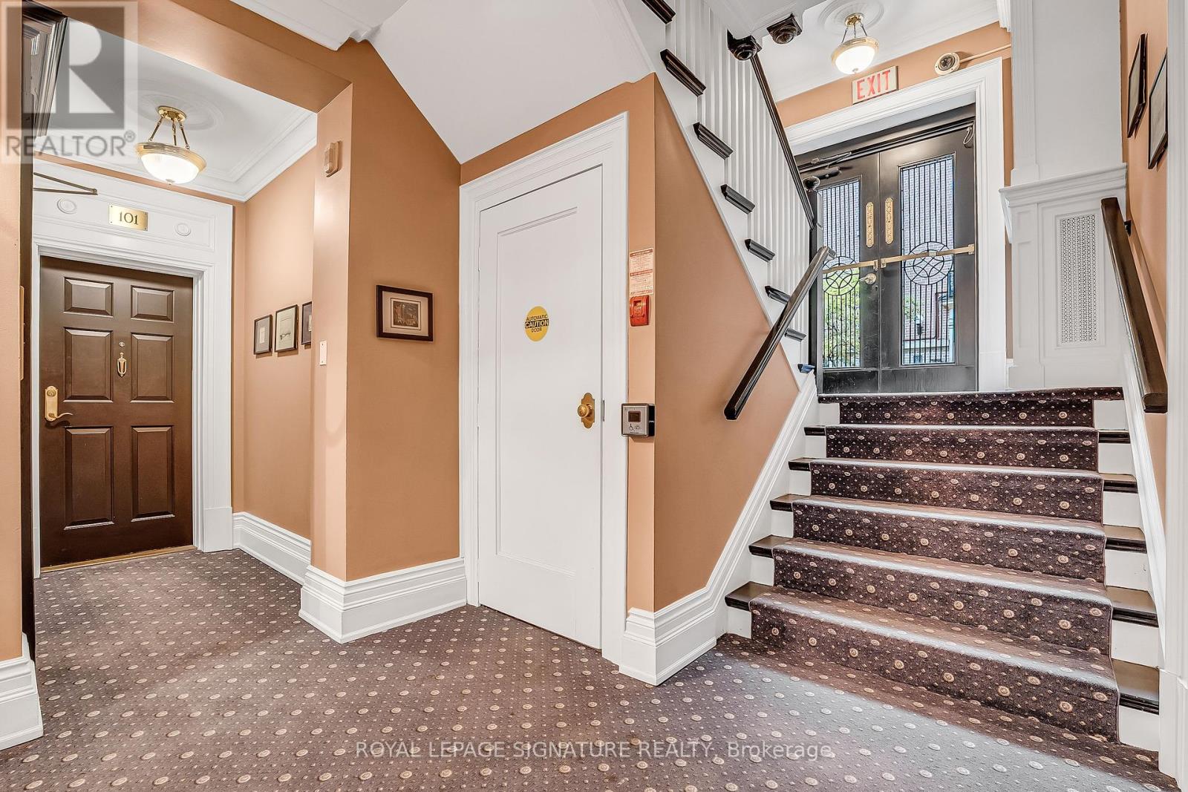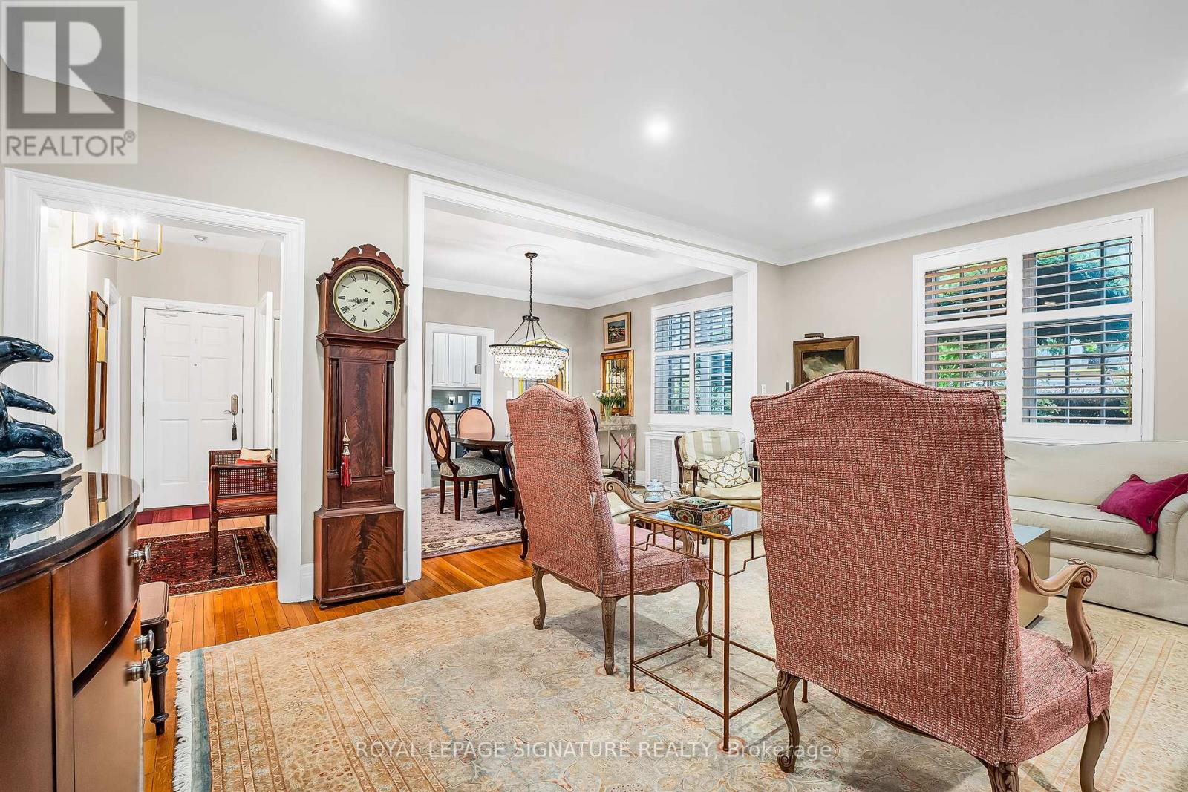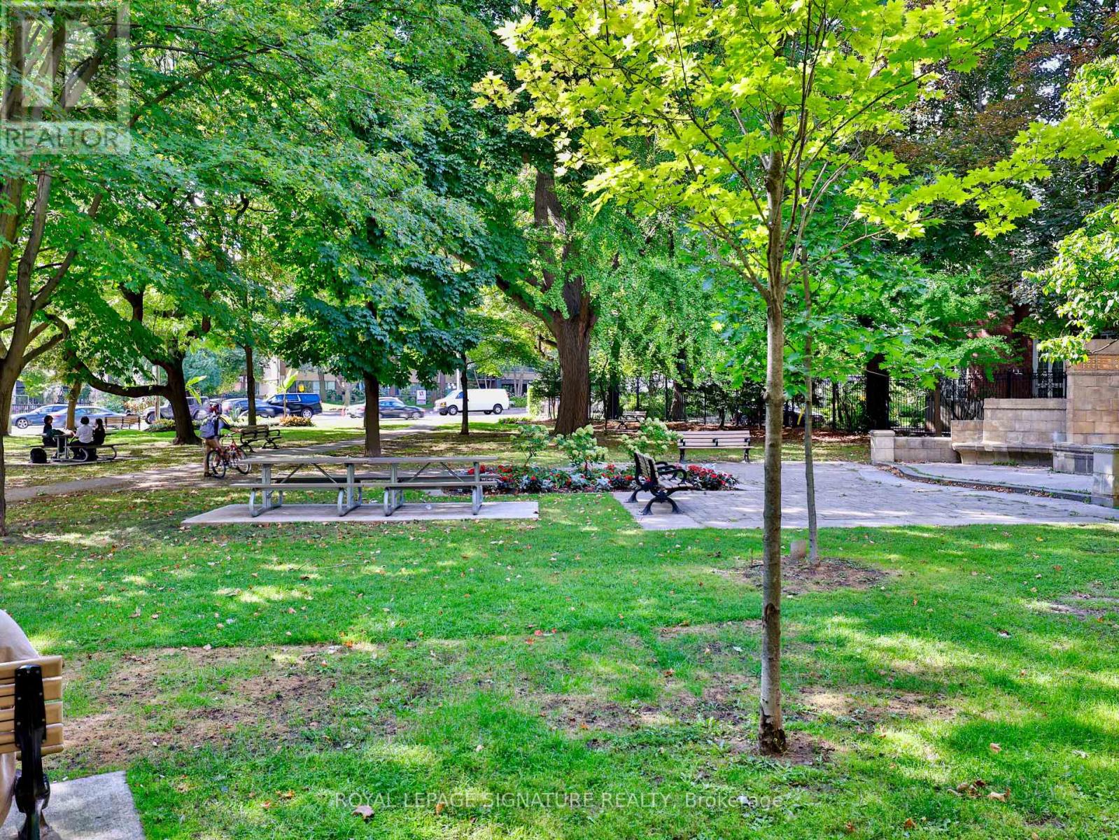101 - 150 St Clair Avenue W Toronto (Yonge-St. Clair), Ontario M4V 1P6
$749,900Maintenance, Common Area Maintenance, Heat, Insurance, Water
$1,683 Monthly
Maintenance, Common Area Maintenance, Heat, Insurance, Water
$1,683 MonthlyTimeless NYC Charm Meets Modern Elegance! Welcome to a rare gem in the heart Yonge & St Clair, beautifully restored 2-bedroom, 1-bath residence captures the sophistication of 1920s New York City style with the comfort and convenience of modern living. Nestled within a formal Georgian-style low-rise building at prestigious Amsterdam Square, this home exudes historic elegance from the moment you arrive. Step into a grand living space featuring soaring high ceilings, hardwood flooring, and a classic wood-burning fireplace that creates a warm, inviting ambiance.T he sleek, updated kitchen and baths blend timeless design with contemporary finishes, offering both style and functionality. Overlooking the charming Amsterdam Square and the serene private courtyard this makes for perfect quiet mornings or evening reflections.This residence is more than a home, it's a statement of enduring taste and refined city living. (id:49187)
Property Details
| MLS® Number | C12172756 |
| Property Type | Single Family |
| Neigbourhood | Toronto—St. Paul's |
| Community Name | Yonge-St. Clair |
| Amenities Near By | Park, Public Transit |
| Community Features | Pet Restrictions |
| Features | Wooded Area, Carpet Free |
Building
| Bathroom Total | 1 |
| Bedrooms Above Ground | 2 |
| Bedrooms Total | 2 |
| Age | 51 To 99 Years |
| Amenities | Fireplace(s), Storage - Locker |
| Appliances | Dishwasher, Microwave, Stove, Window Coverings, Refrigerator |
| Cooling Type | Wall Unit |
| Exterior Finish | Brick |
| Fireplace Present | Yes |
| Flooring Type | Hardwood |
| Heating Fuel | Natural Gas |
| Heating Type | Hot Water Radiator Heat |
| Size Interior | 1000 - 1199 Sqft |
| Type | Apartment |
Parking
| No Garage |
Land
| Acreage | No |
| Land Amenities | Park, Public Transit |
Rooms
| Level | Type | Length | Width | Dimensions |
|---|---|---|---|---|
| Ground Level | Dining Room | 4.34 m | 3.33 m | 4.34 m x 3.33 m |
| Ground Level | Living Room | 5.79 m | 4.34 m | 5.79 m x 4.34 m |
| Ground Level | Kitchen | 3.07 m | 2.21 m | 3.07 m x 2.21 m |
| Ground Level | Primary Bedroom | 3.91 m | 3.23 m | 3.91 m x 3.23 m |
| Ground Level | Bedroom | 3.38 m | 3.05 m | 3.38 m x 3.05 m |






































