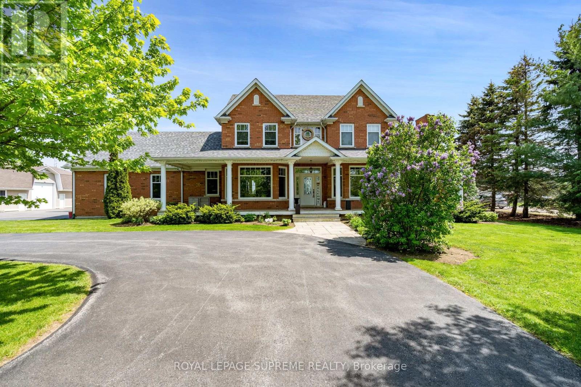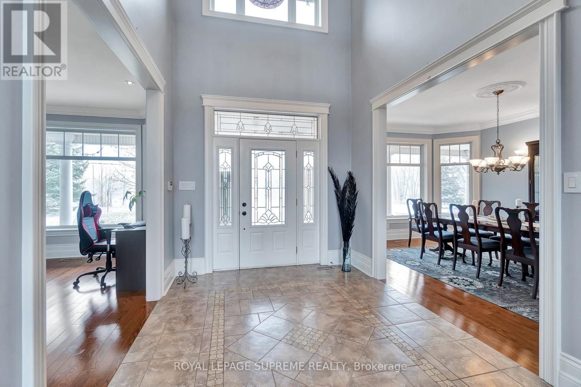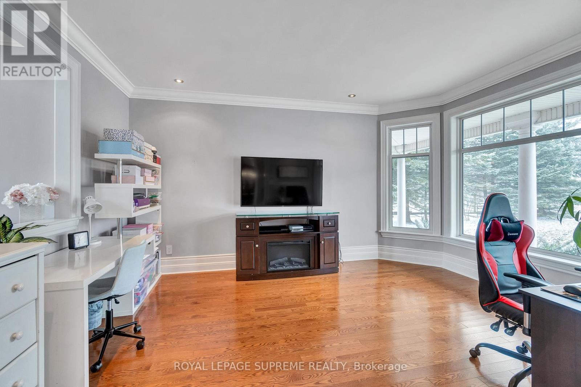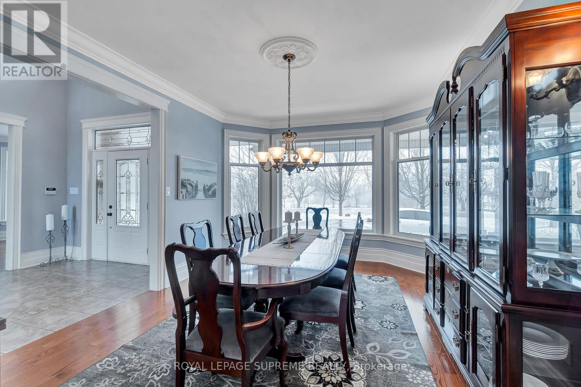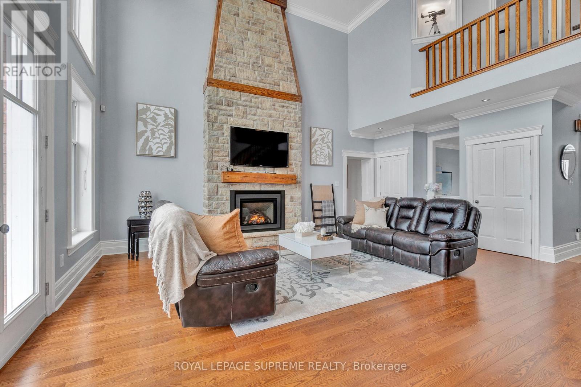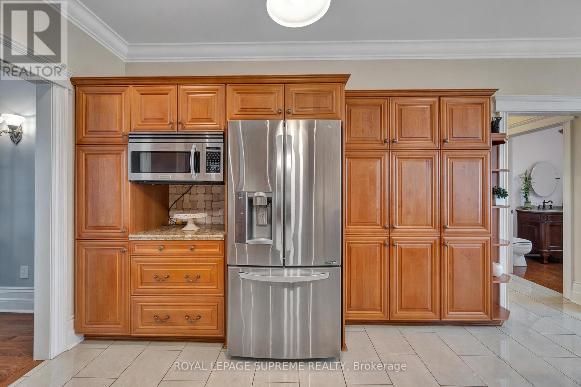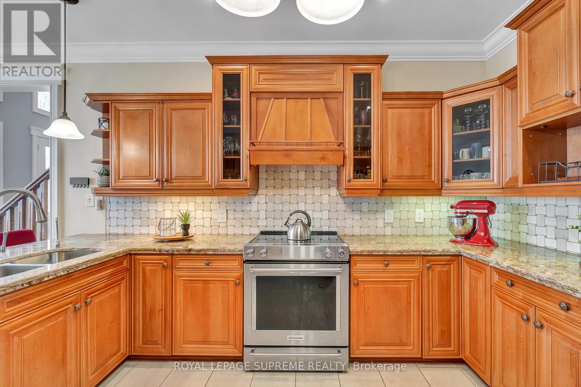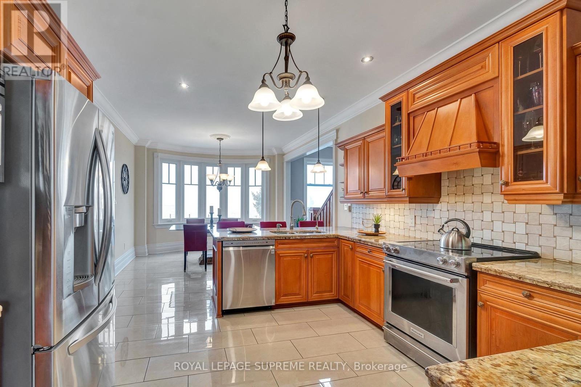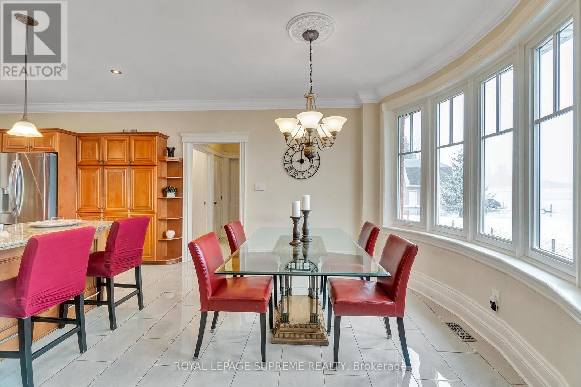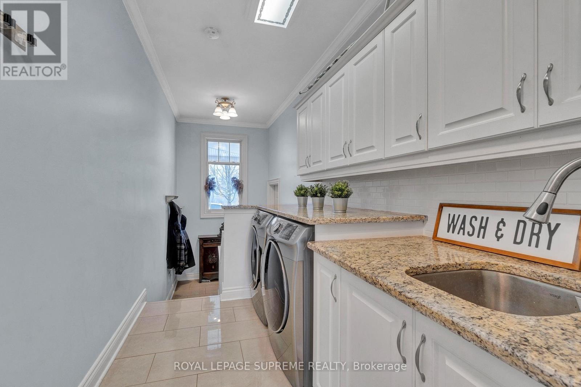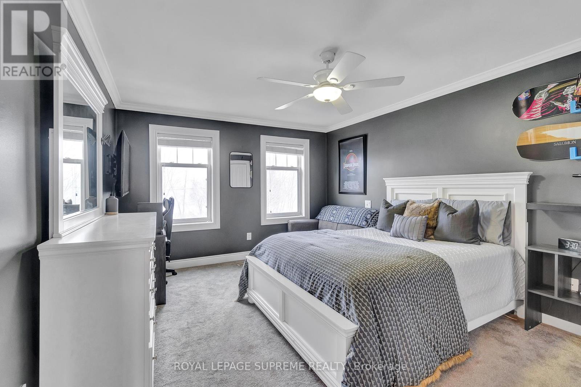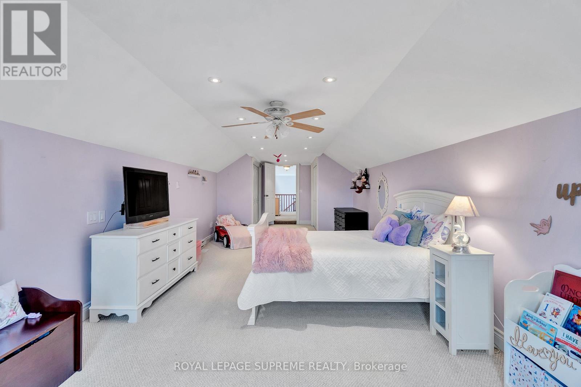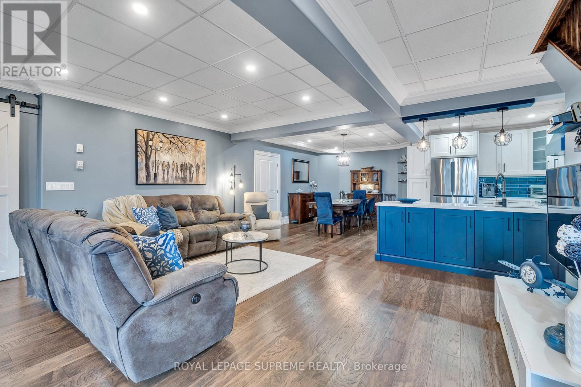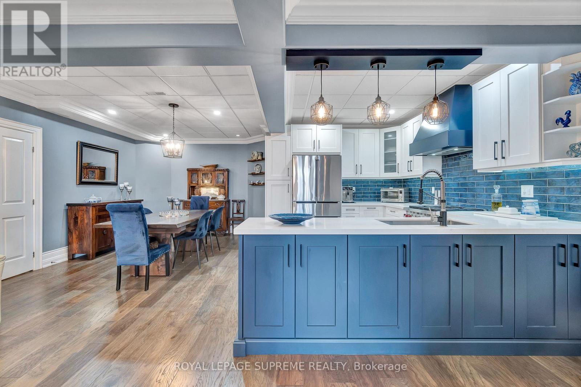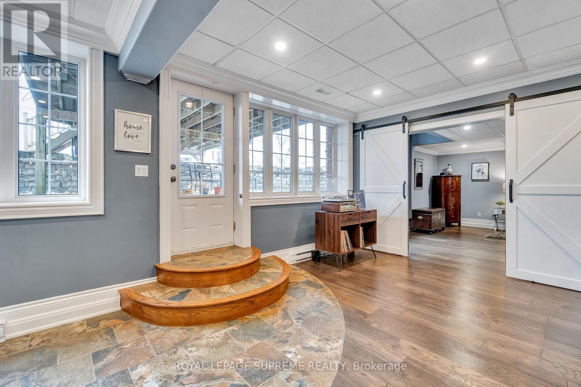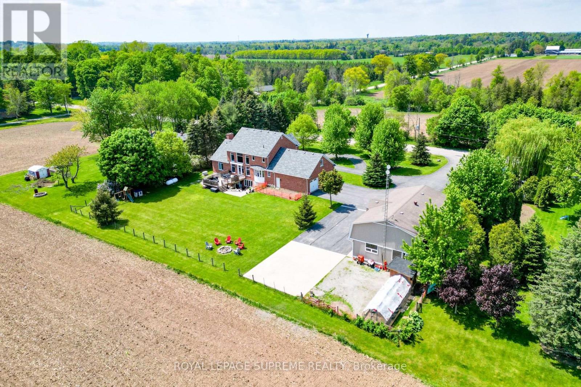436 8th Concession Road E Hamilton (Carlisle), Ontario L0P 1B0
$2,150,000
Welcome to this amazing country multi-generational family home, sitting on an acre of pristine land! This 4+1 bed home has everything you could want and more! The primary bedroom on the main floor features a 6-piece ensuite, vaulted ceilings & crown moulding. You'll love the large living space with soaring ceilings and a custom stone fireplace in the family room, and the walkout to the deck is perfect for enjoying the long country view. With floor-to-ceiling windows, the home is filled with natural light. The separate living and dining rooms are great for hosting friends and family; the eat-in kitchen is complete with ample storage and top-of-the-line stainless steel appliances. The main floor laundry room has a garage and two basement access points. The fully finished basement with above-grade windows, a newly upgraded kitchen with high-end appliances, a bedroom and a bathroom is perfect for guests or an in-law suite. Can't forget about the workshop that has a winterized loft space with a bedroom, car lift & tons of storage. The list goes on, impeccable finishes. Don't miss the chance to make it yours! **EXTRAS** Roof 2023. Impeccable attention to detail. The perfect mix of rural country living with all the perks - minutes from Parks, Schools, libraries, Churches, highway access & major amenities. (id:49187)
Open House
This property has open houses!
2:00 pm
Ends at:4:00 pm
2:00 pm
Ends at:4:00 pm
Property Details
| MLS® Number | X12172630 |
| Property Type | Single Family |
| Community Name | Carlisle |
| Amenities Near By | Park, Schools |
| Equipment Type | Propane Tank |
| Parking Space Total | 24 |
| Rental Equipment Type | Propane Tank |
| Structure | Deck, Porch, Workshop |
Building
| Bathroom Total | 5 |
| Bedrooms Above Ground | 4 |
| Bedrooms Below Ground | 1 |
| Bedrooms Total | 5 |
| Age | 16 To 30 Years |
| Appliances | Garage Door Opener Remote(s), Dishwasher, Dryer, Microwave, Stove, Washer, Window Coverings, Refrigerator |
| Basement Development | Finished |
| Basement Features | Apartment In Basement, Walk Out |
| Basement Type | N/a (finished) |
| Construction Style Attachment | Detached |
| Cooling Type | Central Air Conditioning |
| Exterior Finish | Brick |
| Fireplace Present | Yes |
| Flooring Type | Hardwood, Ceramic, Carpeted |
| Foundation Type | Concrete |
| Half Bath Total | 1 |
| Heating Fuel | Propane |
| Heating Type | Forced Air |
| Stories Total | 2 |
| Size Interior | 3500 - 5000 Sqft |
| Type | House |
| Utility Water | Drilled Well |
Parking
| Attached Garage | |
| Garage |
Land
| Acreage | No |
| Land Amenities | Park, Schools |
| Sewer | Septic System |
| Size Depth | 217 Ft ,9 In |
| Size Frontage | 200 Ft |
| Size Irregular | 200 X 217.8 Ft |
| Size Total Text | 200 X 217.8 Ft |
Rooms
| Level | Type | Length | Width | Dimensions |
|---|---|---|---|---|
| Second Level | Bedroom 2 | 4.95 m | 3.73 m | 4.95 m x 3.73 m |
| Second Level | Bedroom 3 | 4.9 m | 3.63 m | 4.9 m x 3.63 m |
| Second Level | Bedroom 4 | 9.86 m | 3.71 m | 9.86 m x 3.71 m |
| Basement | Bedroom 5 | 6.27 m | 4.17 m | 6.27 m x 4.17 m |
| Main Level | Living Room | 4.83 m | 3.61 m | 4.83 m x 3.61 m |
| Main Level | Family Room | 7.14 m | 5.28 m | 7.14 m x 5.28 m |
| Main Level | Dining Room | 4.72 m | 3.63 m | 4.72 m x 3.63 m |
| Main Level | Kitchen | 4.14 m | 3.71 m | 4.14 m x 3.71 m |
| Main Level | Eating Area | 3.71 m | 3.48 m | 3.71 m x 3.48 m |
| Main Level | Primary Bedroom | 6.63 m | 4.57 m | 6.63 m x 4.57 m |
| Main Level | Laundry Room | 3.56 m | 2.01 m | 3.56 m x 2.01 m |
https://www.realtor.ca/real-estate/28365447/436-8th-concession-road-e-hamilton-carlisle-carlisle

