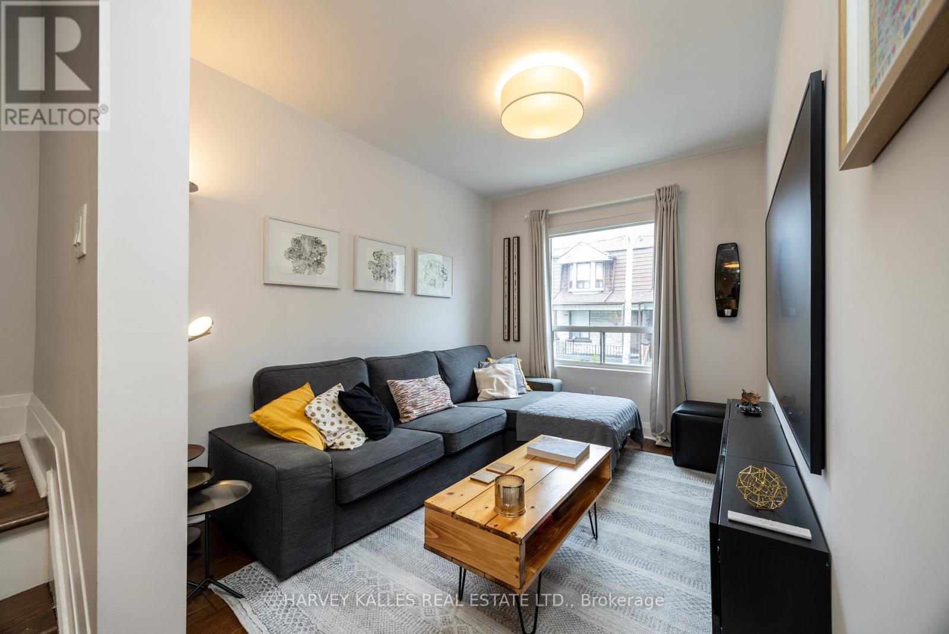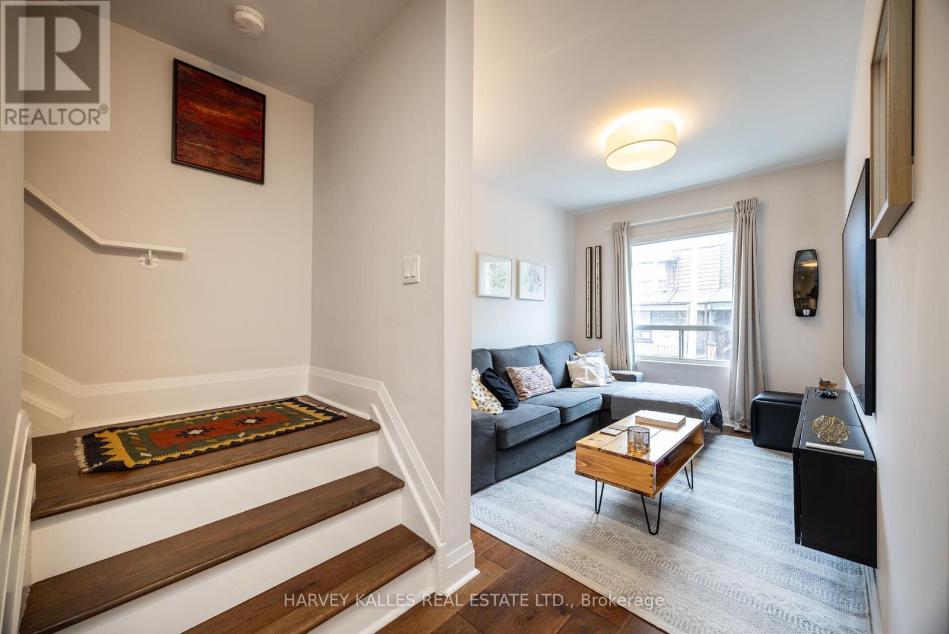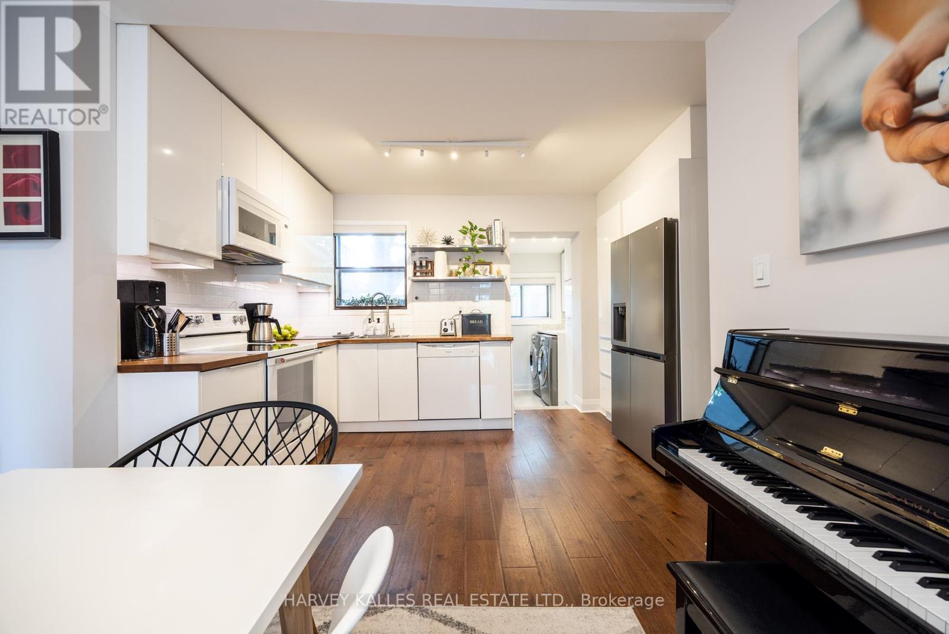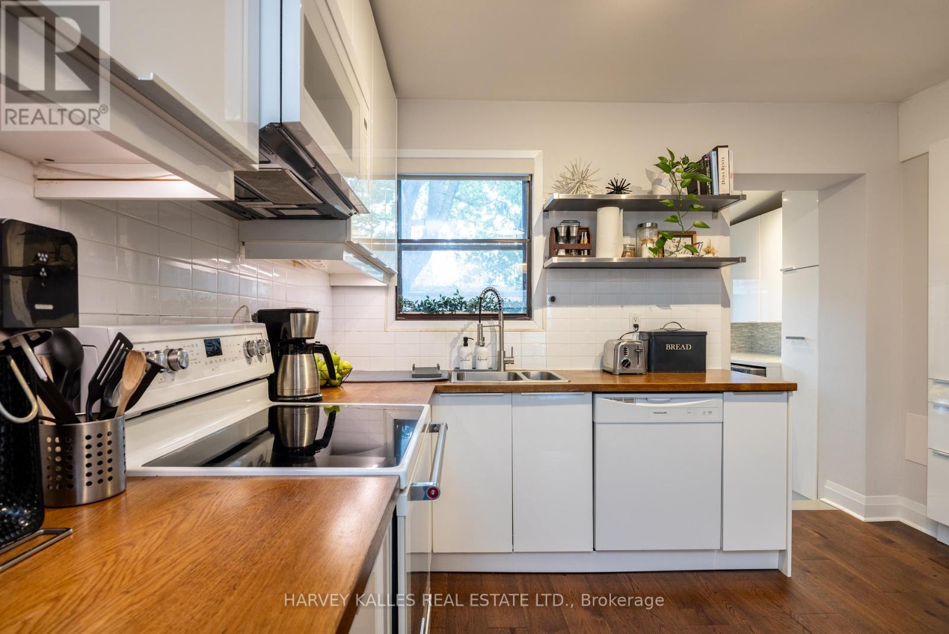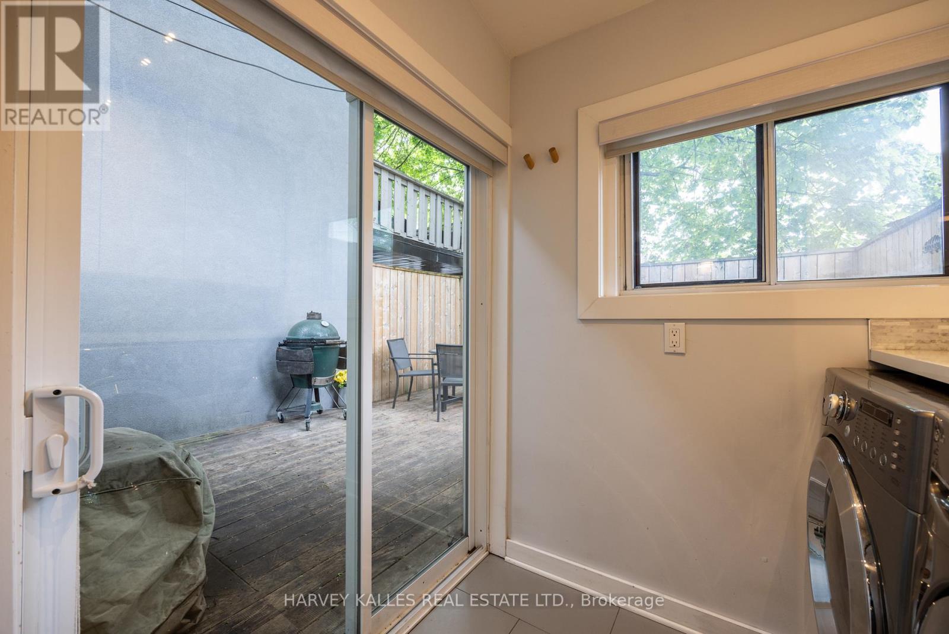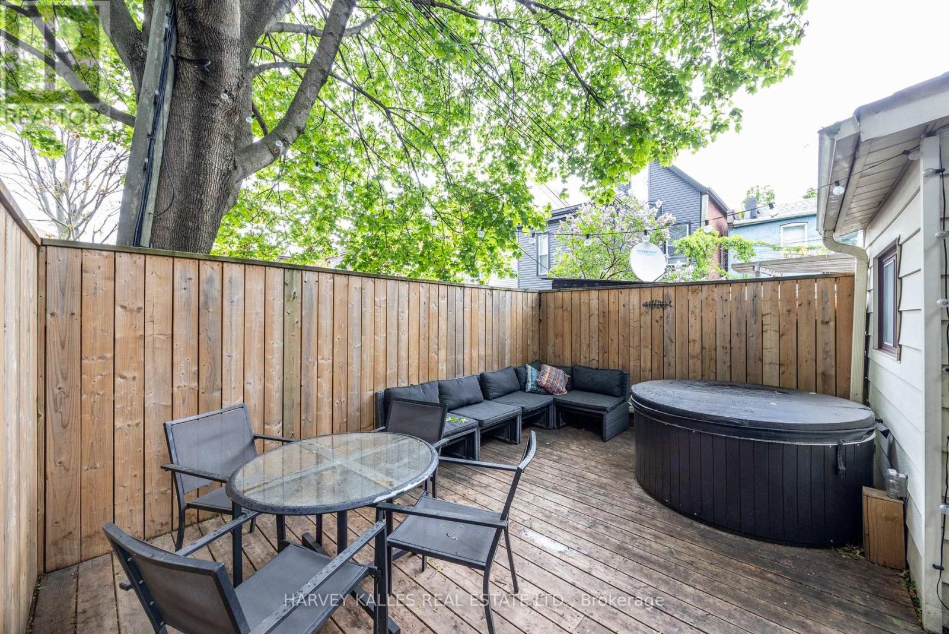519.240.3380
stacey@makeamove.ca
10 Wyndham Street Toronto (Little Portugal), Ontario M6K 1R7
4 Bedroom
3 Bathroom
700 - 1100 sqft
Central Air Conditioning
Forced Air
$1,199,000
Warm and inviting beautifully renovated family home in prime Brockton Village. 3+1 bedrooms & 2+1 bathrooms, with a main floor family room and an open concept kitchen and dining room. Principal bedroom has rare ensuite bathroom. Great income from offering the basement apartment on air bnb. Many wonderful neighbourhood amenities including McCormick Community Centre and arena and Shirley St School which is a local gem. Very close to great transit. With a walk score of 91 & a bike score of 98, there is almost no need for a car. Public Open Houses Sat May 31st and Sun June 1st from 2-4pm. (id:49187)
Open House
This property has open houses!
May
31
Saturday
Starts at:
2:00 pm
Ends at:4:00 pm
June
1
Sunday
Starts at:
2:00 pm
Ends at:4:00 pm
Property Details
| MLS® Number | C12172693 |
| Property Type | Single Family |
| Neigbourhood | Little Portugal |
| Community Name | Little Portugal |
Building
| Bathroom Total | 3 |
| Bedrooms Above Ground | 3 |
| Bedrooms Below Ground | 1 |
| Bedrooms Total | 4 |
| Appliances | Cooktop, Dishwasher, Freezer, Microwave, Range, Wine Fridge, Refrigerator |
| Basement Development | Finished |
| Basement Features | Apartment In Basement, Walk Out |
| Basement Type | N/a (finished) |
| Construction Style Attachment | Semi-detached |
| Cooling Type | Central Air Conditioning |
| Exterior Finish | Aluminum Siding, Brick |
| Flooring Type | Hardwood, Laminate |
| Heating Fuel | Natural Gas |
| Heating Type | Forced Air |
| Stories Total | 2 |
| Size Interior | 700 - 1100 Sqft |
| Type | House |
| Utility Water | Municipal Water |
Parking
| No Garage | |
| Street |
Land
| Acreage | No |
| Fence Type | Fenced Yard |
| Sewer | Sanitary Sewer |
| Size Depth | 54 Ft |
| Size Frontage | 17 Ft ,1 In |
| Size Irregular | 17.1 X 54 Ft |
| Size Total Text | 17.1 X 54 Ft |
Rooms
| Level | Type | Length | Width | Dimensions |
|---|---|---|---|---|
| Second Level | Primary Bedroom | 3.65 m | 2.72 m | 3.65 m x 2.72 m |
| Second Level | Bedroom 2 | 2.43 m | 2.87 m | 2.43 m x 2.87 m |
| Second Level | Bedroom 3 | 3 m | 2.66 m | 3 m x 2.66 m |
| Lower Level | Bedroom 4 | 4.58 m | 2.11 m | 4.58 m x 2.11 m |
| Lower Level | Kitchen | 1.42 m | 1.82 m | 1.42 m x 1.82 m |
| Main Level | Kitchen | 2.74 m | 2.89 m | 2.74 m x 2.89 m |
| Main Level | Dining Room | 3.2 m | 3.09 m | 3.2 m x 3.09 m |
| Main Level | Family Room | 3.46 m | 2.7 m | 3.46 m x 2.7 m |
| Main Level | Laundry Room | 1.98 m | 1.89 m | 1.98 m x 1.89 m |


