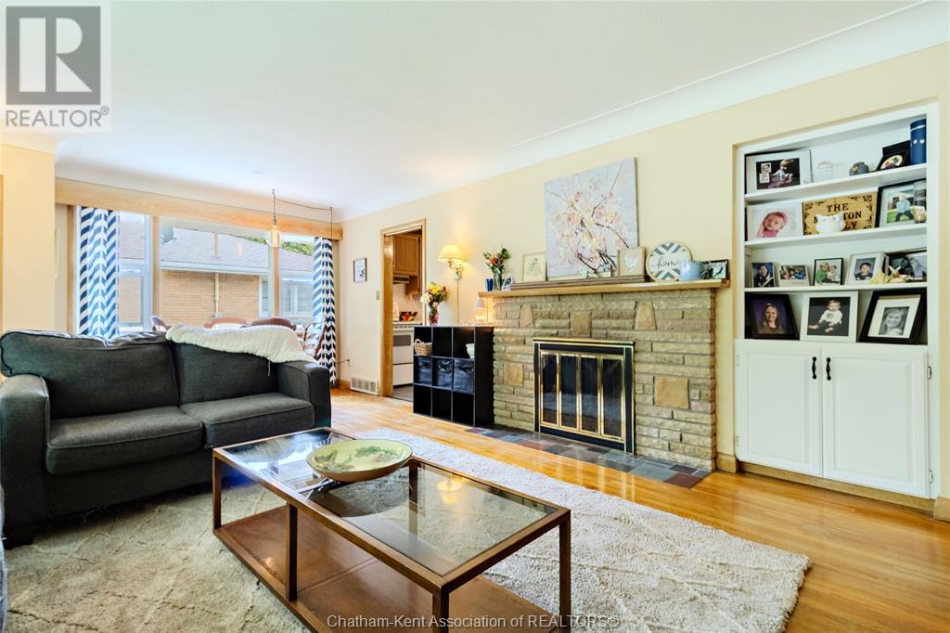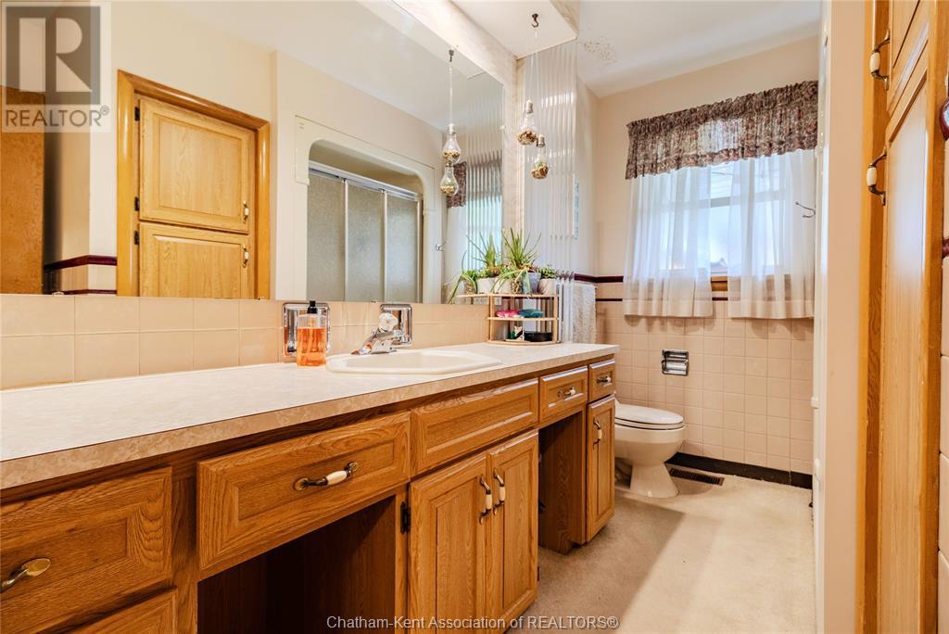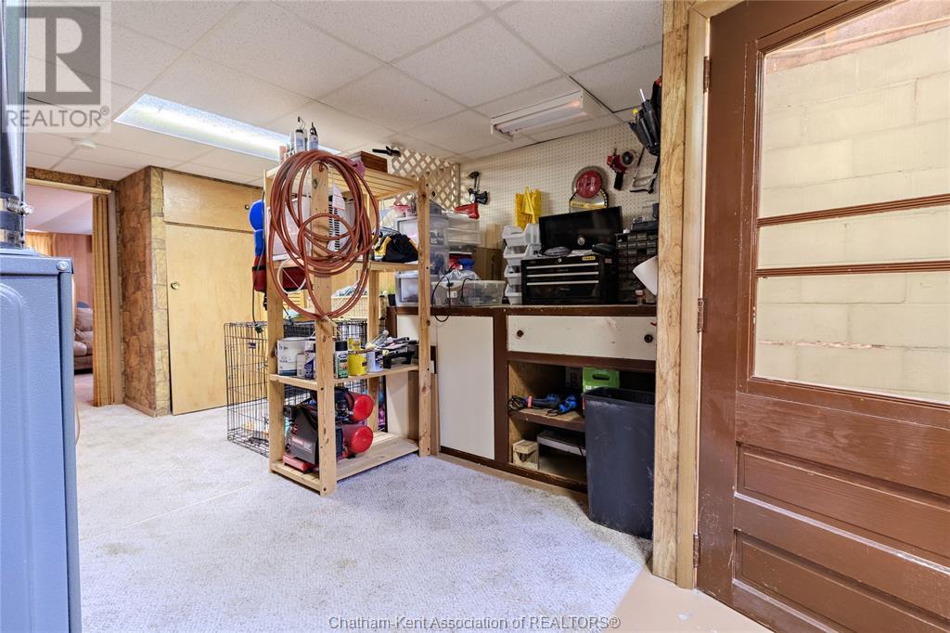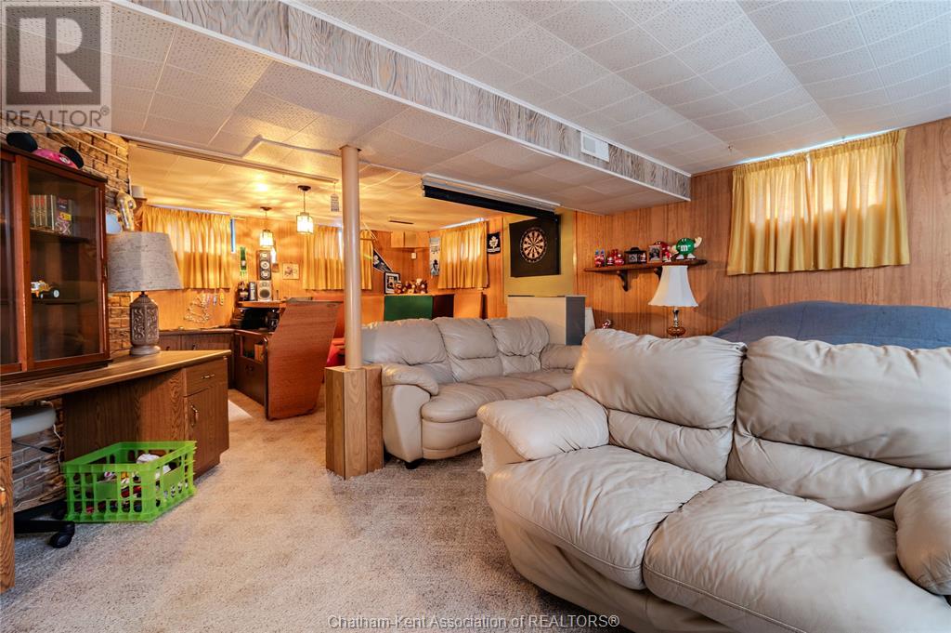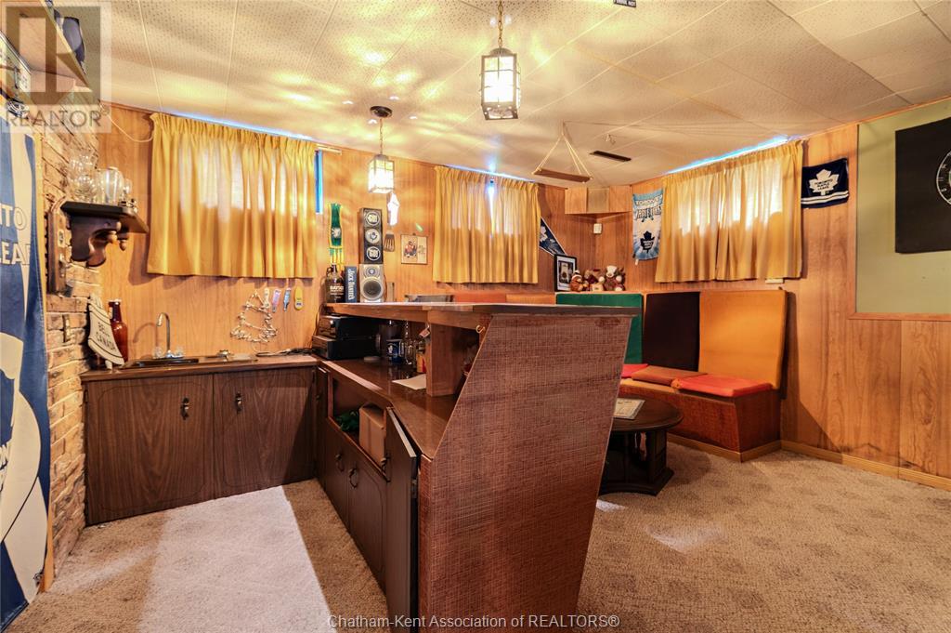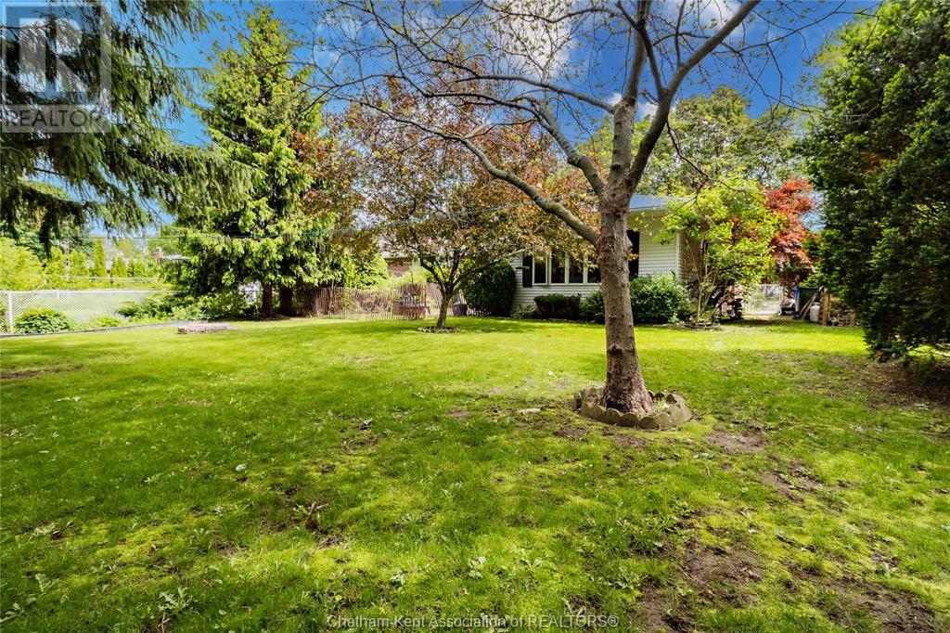519.240.3380
stacey@makeamove.ca
6 Craven Drive Chatham, Ontario N7L 3T8
3 Bedroom
2 Bathroom
Bungalow, Raised Ranch W/ Bonus Room
Fireplace
Central Air Conditioning
Forced Air
Landscaped
$449,000
Discover your dream home at 6 Craven Drive, nestled in a tranquil Northwest Chatham neighbourhood. This charming raised bungalow boasts plenty of space, featuring a bonus room and main living room, both with cozy gas fireplaces perfect for chilly evenings. The lower level recreation room is ideal for kids to Olay and have fun. With 3 spacious bedrooms, 1.5 Bathrooms, and a huge tree-lined lot backing onto a ravine and municipal youth soccer fields, this home offers the ultimate family living experience. Conveniently located near shopping and top-rated schools, it's perfect for families of all sizes and generations. (id:49187)
Property Details
| MLS® Number | 25012960 |
| Property Type | Single Family |
| Features | Ravine, Paved Driveway, Single Driveway |
Building
| Bathroom Total | 2 |
| Bedrooms Above Ground | 3 |
| Bedrooms Total | 3 |
| Architectural Style | Bungalow, Raised Ranch W/ Bonus Room |
| Constructed Date | 1956 |
| Construction Style Attachment | Detached |
| Cooling Type | Central Air Conditioning |
| Exterior Finish | Aluminum/vinyl, Brick |
| Fireplace Fuel | Gas |
| Fireplace Present | Yes |
| Fireplace Type | Insert |
| Flooring Type | Carpeted, Hardwood, Cushion/lino/vinyl |
| Foundation Type | Block |
| Half Bath Total | 1 |
| Heating Fuel | Natural Gas |
| Heating Type | Forced Air |
| Stories Total | 1 |
| Type | House |
Land
| Acreage | No |
| Landscape Features | Landscaped |
| Size Irregular | 65.44x150.55 |
| Size Total Text | 65.44x150.55|under 1/4 Acre |
| Zoning Description | Rl1 |
Rooms
| Level | Type | Length | Width | Dimensions |
|---|---|---|---|---|
| Lower Level | Other | 13 ft ,2 in | 8 ft ,2 in | 13 ft ,2 in x 8 ft ,2 in |
| Lower Level | 2pc Bathroom | Measurements not available | ||
| Lower Level | Storage | 6 ft | 3 ft ,4 in | 6 ft x 3 ft ,4 in |
| Lower Level | Storage | 5 ft ,4 in | 3 ft ,10 in | 5 ft ,4 in x 3 ft ,10 in |
| Lower Level | Utility Room | 16 ft | 11 ft ,9 in | 16 ft x 11 ft ,9 in |
| Lower Level | Workshop | 13 ft ,3 in | 8 ft | 13 ft ,3 in x 8 ft |
| Lower Level | Laundry Room | 16 ft ,2 in | 8 ft ,3 in | 16 ft ,2 in x 8 ft ,3 in |
| Lower Level | Recreation Room | 18 ft ,4 in | 17 ft | 18 ft ,4 in x 17 ft |
| Main Level | Bedroom | 9 ft ,9 in | 9 ft ,1 in | 9 ft ,9 in x 9 ft ,1 in |
| Main Level | Bedroom | 13 ft ,3 in | 9 ft | 13 ft ,3 in x 9 ft |
| Main Level | Primary Bedroom | 13 ft ,3 in | 10 ft ,4 in | 13 ft ,3 in x 10 ft ,4 in |
| Main Level | Family Room | 23 ft ,7 in | 17 ft ,9 in | 23 ft ,7 in x 17 ft ,9 in |
| Main Level | 3pc Bathroom | Measurements not available | ||
| Main Level | Dining Room | 9 ft ,6 in | 6 ft ,11 in | 9 ft ,6 in x 6 ft ,11 in |
| Main Level | Kitchen | 16 ft ,2 in | 10 ft ,4 in | 16 ft ,2 in x 10 ft ,4 in |
| Main Level | Living Room | 15 ft ,1 in | 14 ft ,8 in | 15 ft ,1 in x 14 ft ,8 in |
https://www.realtor.ca/real-estate/28364868/6-craven-drive-chatham








