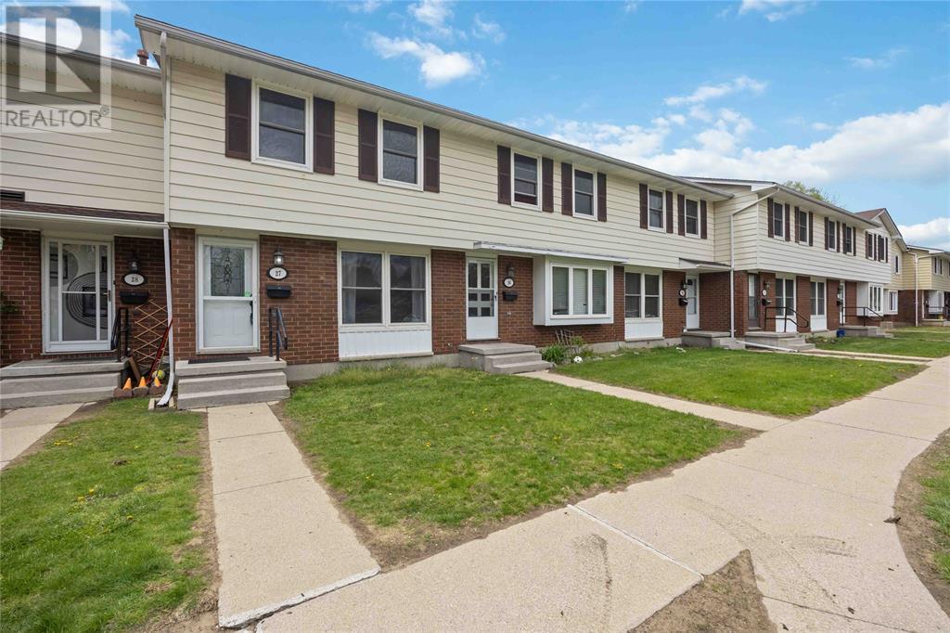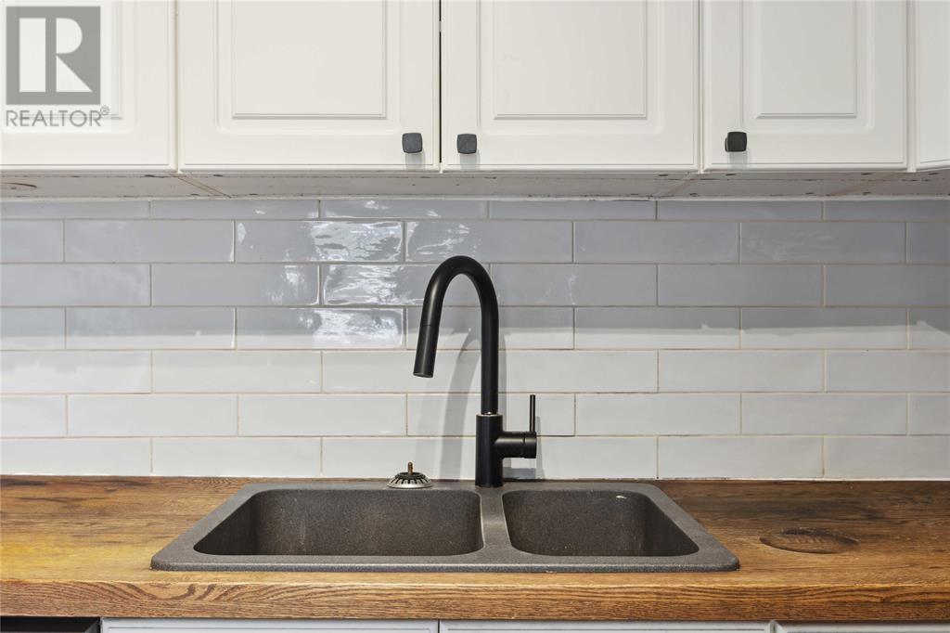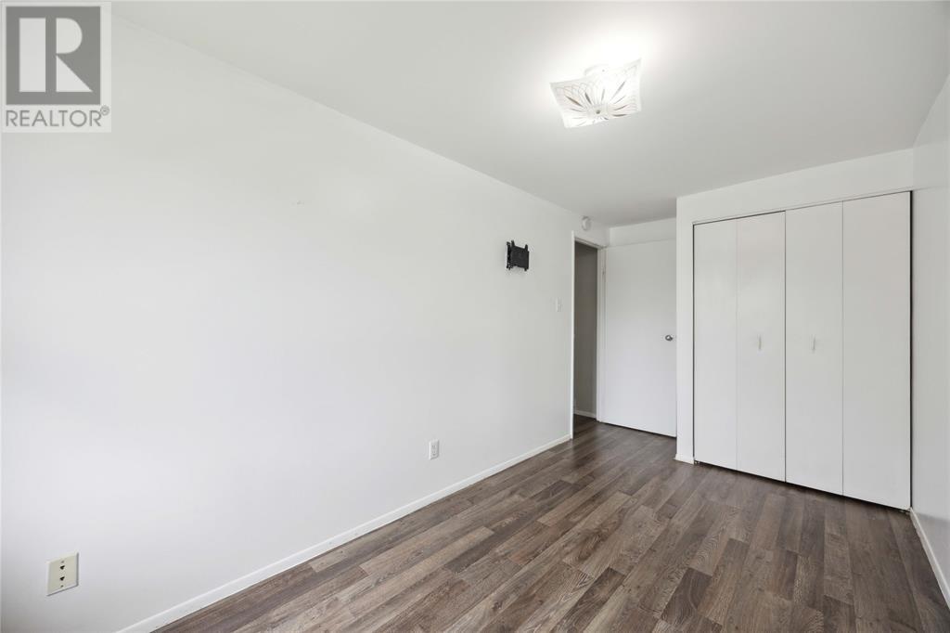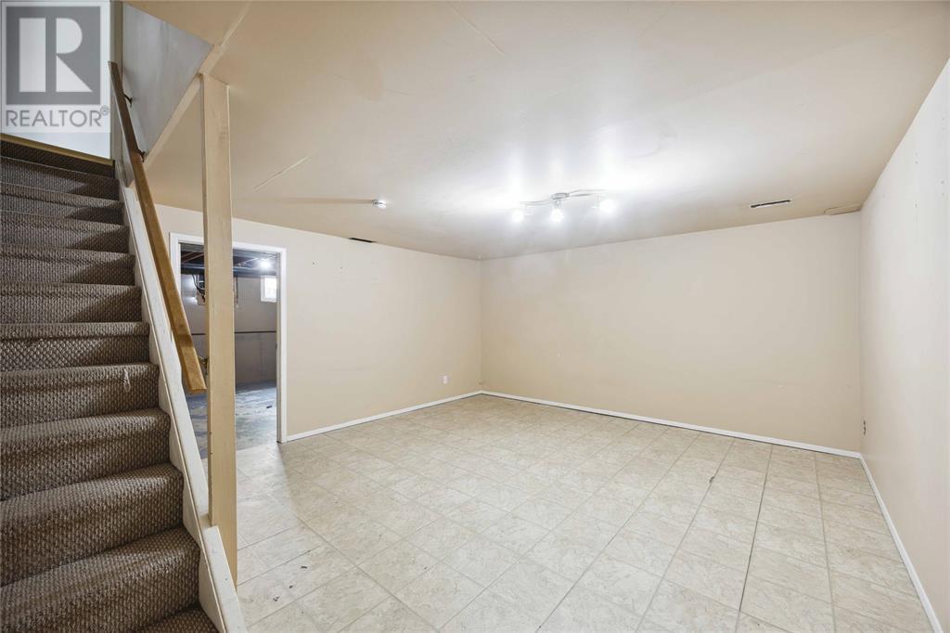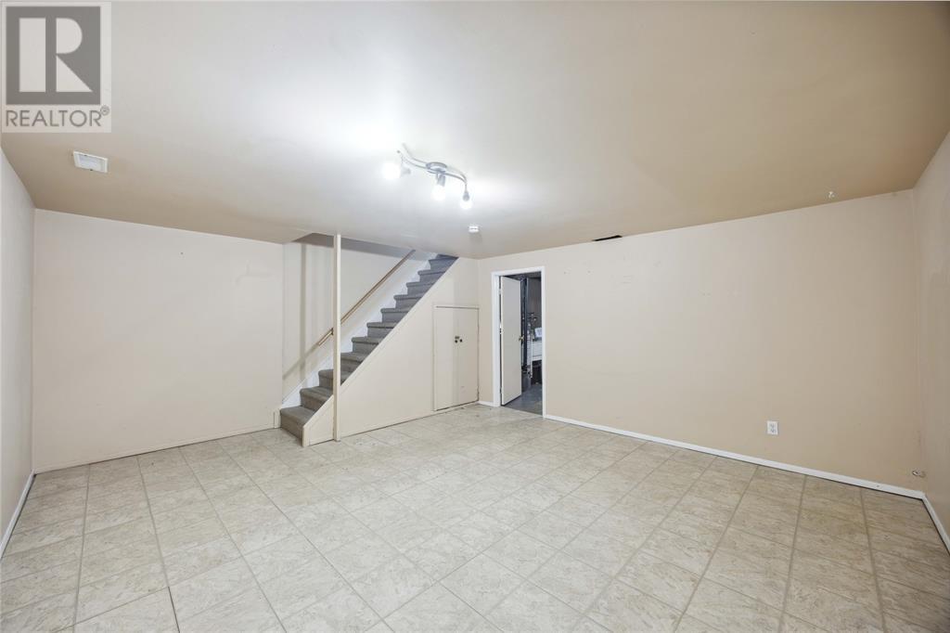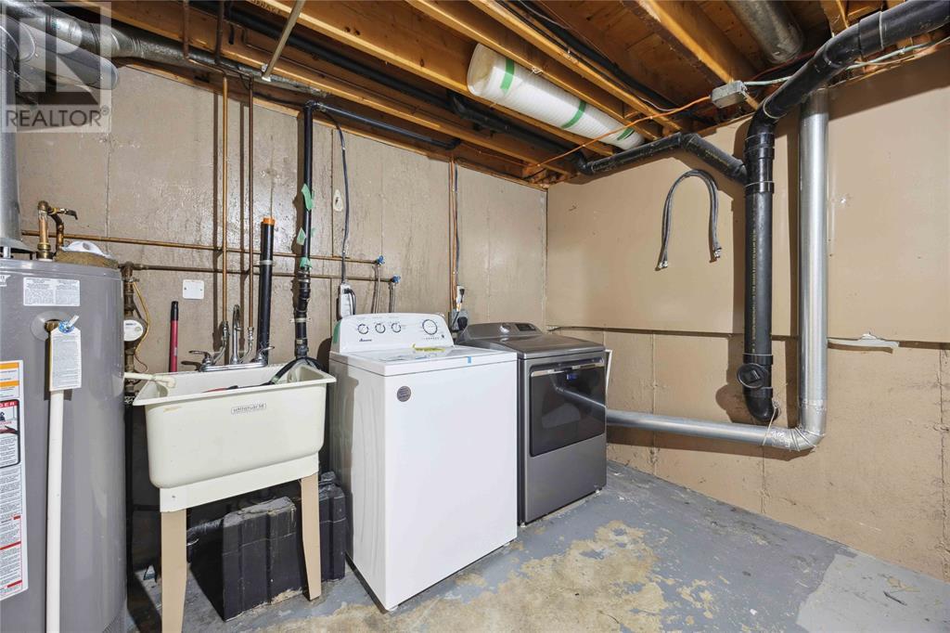519.240.3380
stacey@makeamove.ca
825 Exmouth Street Unit# 27 Sarnia, Ontario N7T 5R1
3 Bedroom
2 Bathroom
Central Air Conditioning
Forced Air, Furnace
Landscaped
$334,900Maintenance, Exterior Maintenance, Ground Maintenance, Property Management, Water
$395 Monthly
Maintenance, Exterior Maintenance, Ground Maintenance, Property Management, Water
$395 MonthlyThis spacious and well cared for townhouse is move-in ready, equipped with Furnace & Central Air. The main floor features a stylish kitchen with appliances included, alongside a cozy dining area and an open concept living room filled with natural light. With walkout to the fully fenced in backyard, perfect for relaxing or entertaining this spring and enjoying the evening sun. A stylish two-piece bathroom completes the main level. Upstairs, you’ll find 3 spacious bedrooms and a modern 4-piece bath. HWT is a rental. (id:49187)
Property Details
| MLS® Number | 25013173 |
| Property Type | Single Family |
Building
| Bathroom Total | 2 |
| Bedrooms Above Ground | 3 |
| Bedrooms Total | 3 |
| Constructed Date | 1977 |
| Cooling Type | Central Air Conditioning |
| Exterior Finish | Aluminum Siding, Brick |
| Flooring Type | Laminate, Cushion/lino/vinyl |
| Half Bath Total | 1 |
| Heating Fuel | Natural Gas |
| Heating Type | Forced Air, Furnace |
| Type | Row / Townhouse |
Parking
| Open | 1 |
Land
| Acreage | No |
| Landscape Features | Landscaped |
| Size Irregular | 0xn/a |
| Size Total Text | 0xn/a |
| Zoning Description | Res |
Rooms
| Level | Type | Length | Width | Dimensions |
|---|---|---|---|---|
| Second Level | 4pc Bathroom | Measurements not available | ||
| Second Level | Bedroom | 12 x 9.9 | ||
| Second Level | Primary Bedroom | 12.4 x 11.3 | ||
| Second Level | Bedroom | 13.4 x 10.1 | ||
| Lower Level | Recreation Room | 17 x 14.4 | ||
| Lower Level | Utility Room | 17 x 13.5 | ||
| Main Level | 2pc Bathroom | Measurements not available | ||
| Main Level | Kitchen/dining Room | 13.3 x 10.1 | ||
| Main Level | Living Room | 13.5 x 11.4 |
https://www.realtor.ca/real-estate/28371060/825-exmouth-street-unit-27-sarnia

