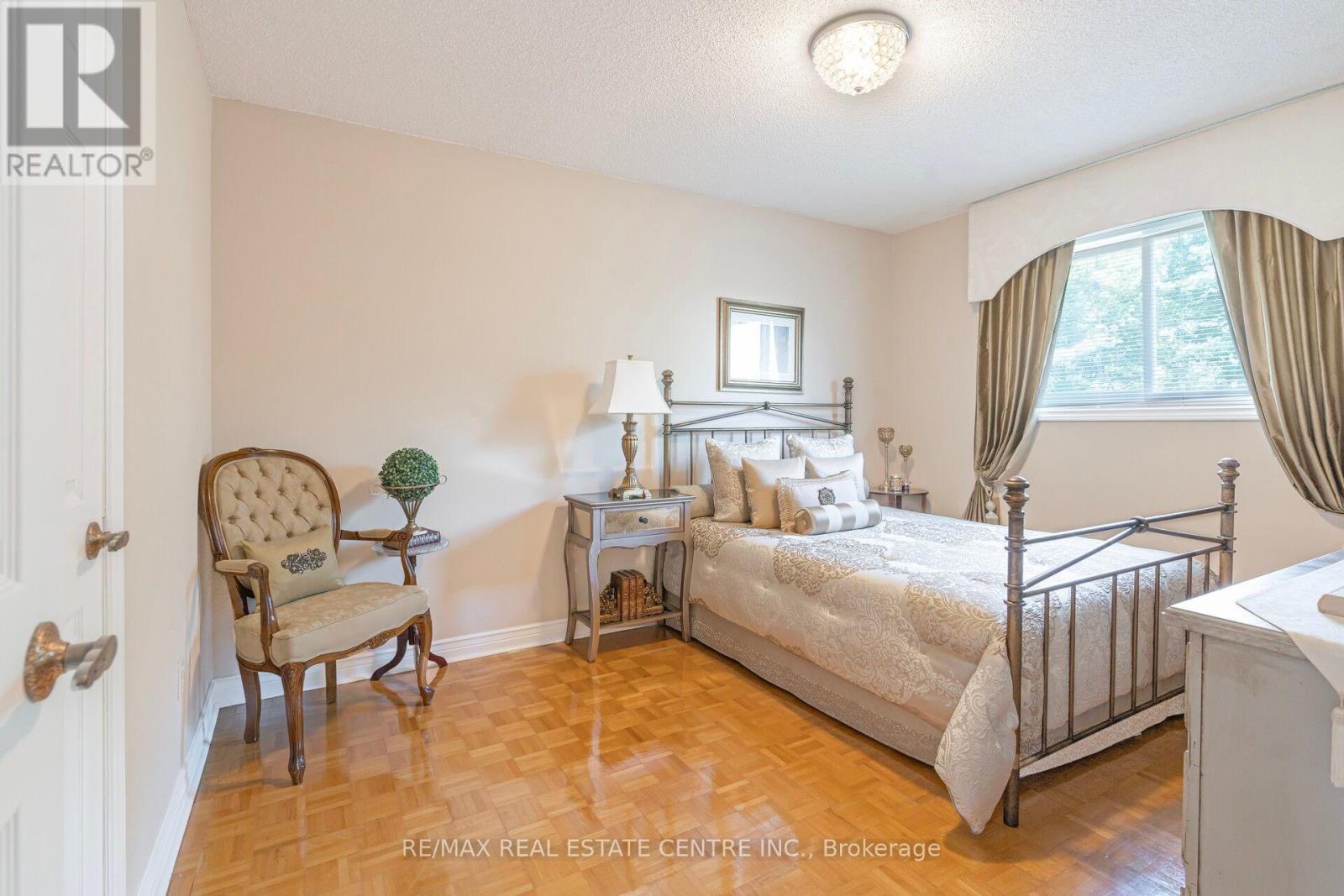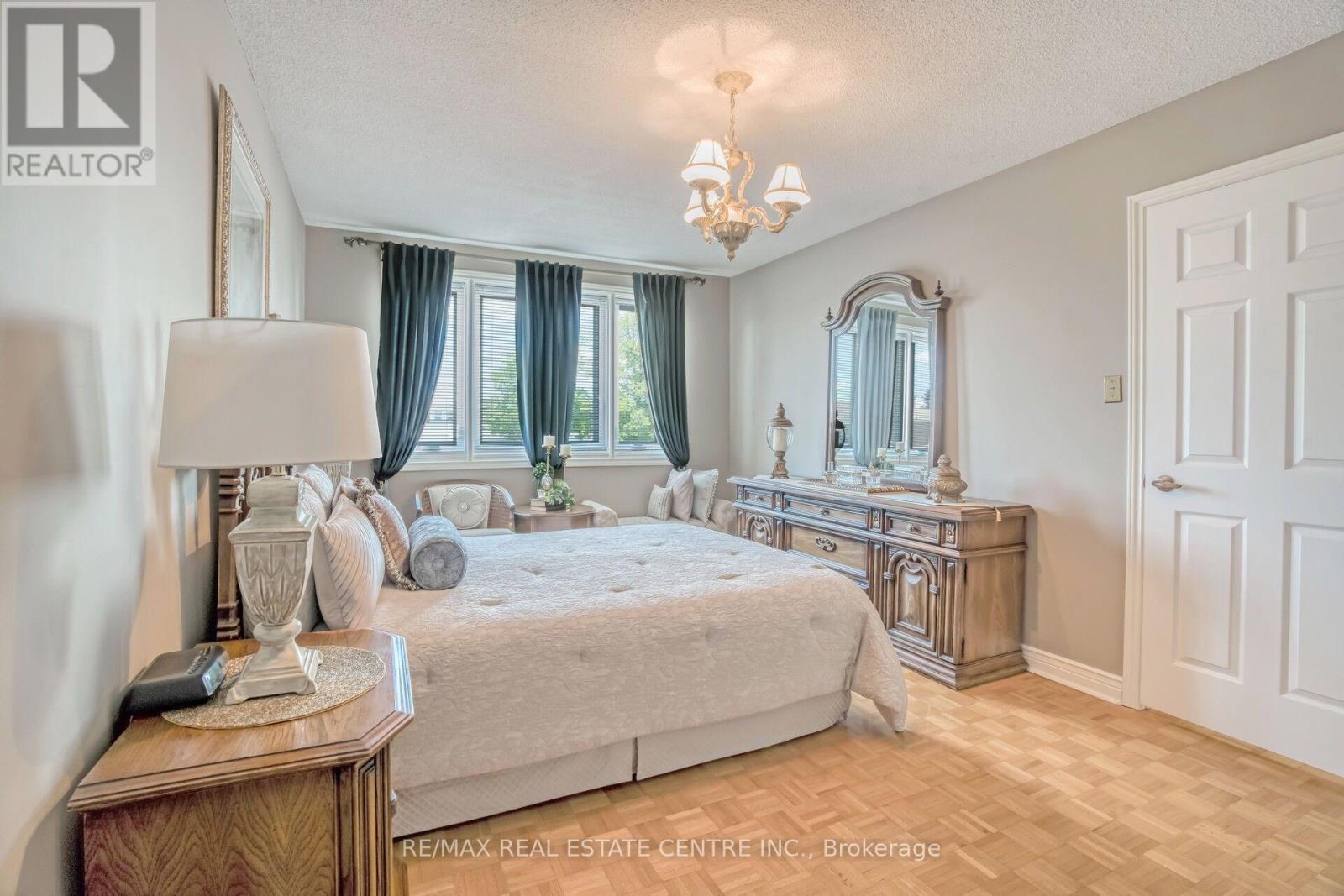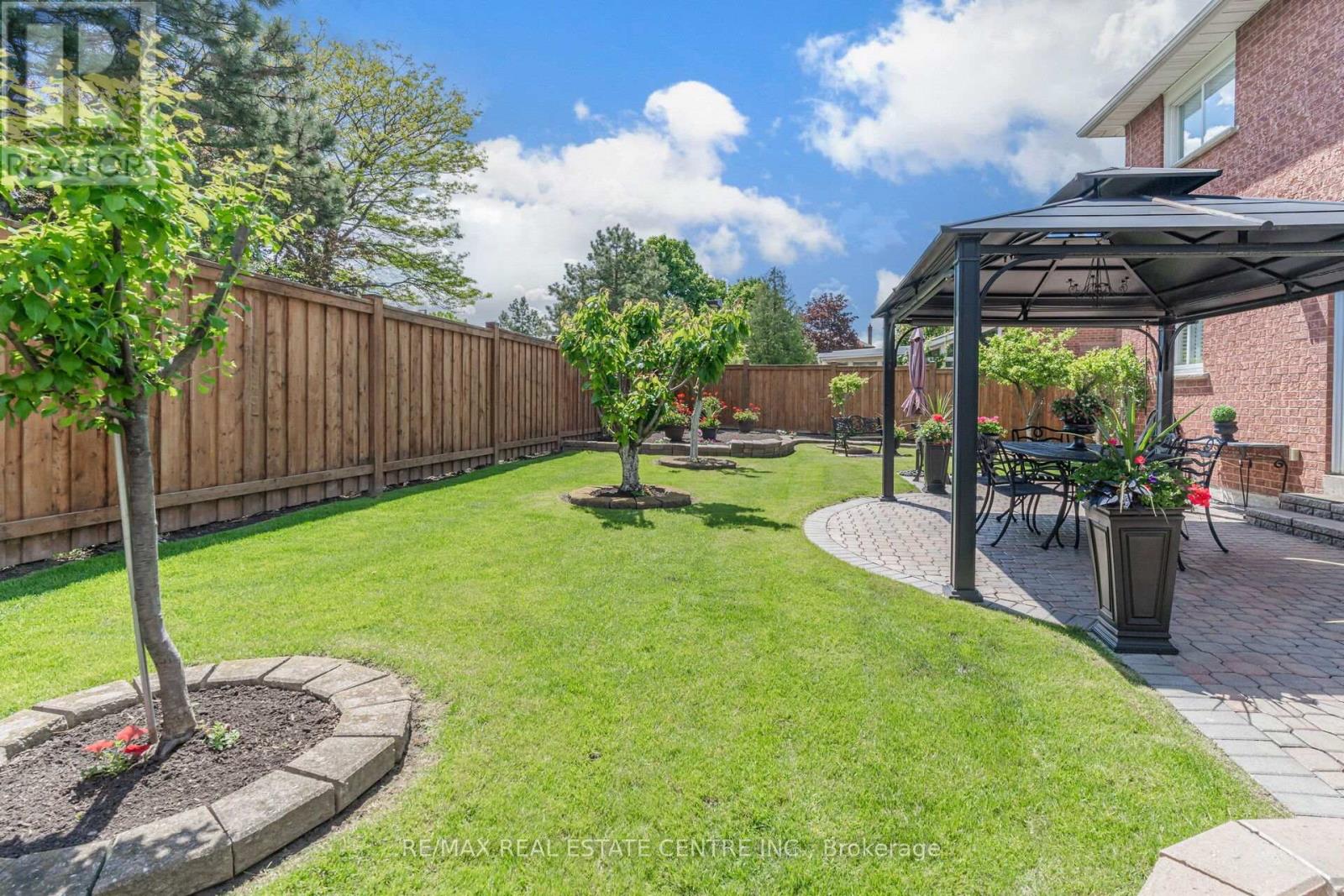5 Bedroom
4 Bathroom
2000 - 2500 sqft
Fireplace
Central Air Conditioning
Forced Air
$1,299,999
Discover the charm of this well-maintained 4-bedroom, 4-bathroom detached home with finished basement; located on a quiet cul-de-sac in the sought-after West Woodbridge neighbourhood. Key Features: Spacious Living Areas: Bright and airy open-concept living and dining room, ideal for entertaining guests or enjoying family time. As well as a separate family room. Elegant wainscoting in the main and second hallway. Modern Kitchen: Well-equipped kitchen with ample storage and counter space, catering to both everyday meals and special occasions. Includes brand new stainless steel appliances as well as granite countertops. Private Backyard: Enjoy outdoor living in your own private backyard with gorgeous landscaping with a private gazebo, perfect for outdoor entertaining. As well as a new perimeter fence with two secure gates and no homes directly behind enjoy peace and privacy with an unobstructed view. Proximity to Amenities: Located near top-rated schools, parks, shopping centers, and public transit, offering unparalleled convenience. Primary Bedroom Ensuite: Newly updated cabinets and granite countertop in the master bedroom ensuite, adding a touch of luxury. Finished Basement with Income Potential: Professionally finished basement with separate entrance offering flexible space for recreation, a home office, or an income-generating rental suite. This home is a rare find in a family-friendly neighbourhood, combining comfort, convenience, and community. Don't miss the opportunity to make 29 Janus Place your new address. (id:49187)
Property Details
|
MLS® Number
|
N12178605 |
|
Property Type
|
Single Family |
|
Neigbourhood
|
Woodbridge |
|
Community Name
|
West Woodbridge |
|
Features
|
Carpet Free |
|
Parking Space Total
|
4 |
Building
|
Bathroom Total
|
4 |
|
Bedrooms Above Ground
|
4 |
|
Bedrooms Below Ground
|
1 |
|
Bedrooms Total
|
5 |
|
Appliances
|
Dryer, Stove, Washer, Refrigerator |
|
Basement Development
|
Finished |
|
Basement Features
|
Separate Entrance |
|
Basement Type
|
N/a (finished) |
|
Construction Style Attachment
|
Detached |
|
Cooling Type
|
Central Air Conditioning |
|
Exterior Finish
|
Brick |
|
Fireplace Present
|
Yes |
|
Flooring Type
|
Parquet, Ceramic |
|
Foundation Type
|
Poured Concrete |
|
Half Bath Total
|
1 |
|
Heating Fuel
|
Natural Gas |
|
Heating Type
|
Forced Air |
|
Stories Total
|
2 |
|
Size Interior
|
2000 - 2500 Sqft |
|
Type
|
House |
|
Utility Water
|
Municipal Water |
Parking
Land
|
Acreage
|
No |
|
Sewer
|
Sanitary Sewer |
|
Size Depth
|
153 Ft ,4 In |
|
Size Frontage
|
33 Ft ,8 In |
|
Size Irregular
|
33.7 X 153.4 Ft ; Pie Shaped |
|
Size Total Text
|
33.7 X 153.4 Ft ; Pie Shaped |
Rooms
| Level |
Type |
Length |
Width |
Dimensions |
|
Second Level |
Primary Bedroom |
5.9 m |
3.4 m |
5.9 m x 3.4 m |
|
Second Level |
Bedroom 2 |
3.8 m |
3.7 m |
3.8 m x 3.7 m |
|
Second Level |
Bedroom 3 |
4 m |
3.1 m |
4 m x 3.1 m |
|
Second Level |
Bedroom 4 |
3.9 m |
3.1 m |
3.9 m x 3.1 m |
|
Basement |
Family Room |
4.82 m |
4.11 m |
4.82 m x 4.11 m |
|
Main Level |
Living Room |
5.3 m |
3.4 m |
5.3 m x 3.4 m |
|
Main Level |
Dining Room |
3.6 m |
3.4 m |
3.6 m x 3.4 m |
|
Main Level |
Kitchen |
6 m |
3.4 m |
6 m x 3.4 m |
|
Main Level |
Family Room |
5.2 m |
3.2 m |
5.2 m x 3.2 m |
|
Main Level |
Laundry Room |
2.6 m |
2 m |
2.6 m x 2 m |
https://www.realtor.ca/real-estate/28378202/29-janus-place-vaughan-west-woodbridge-west-woodbridge




















































