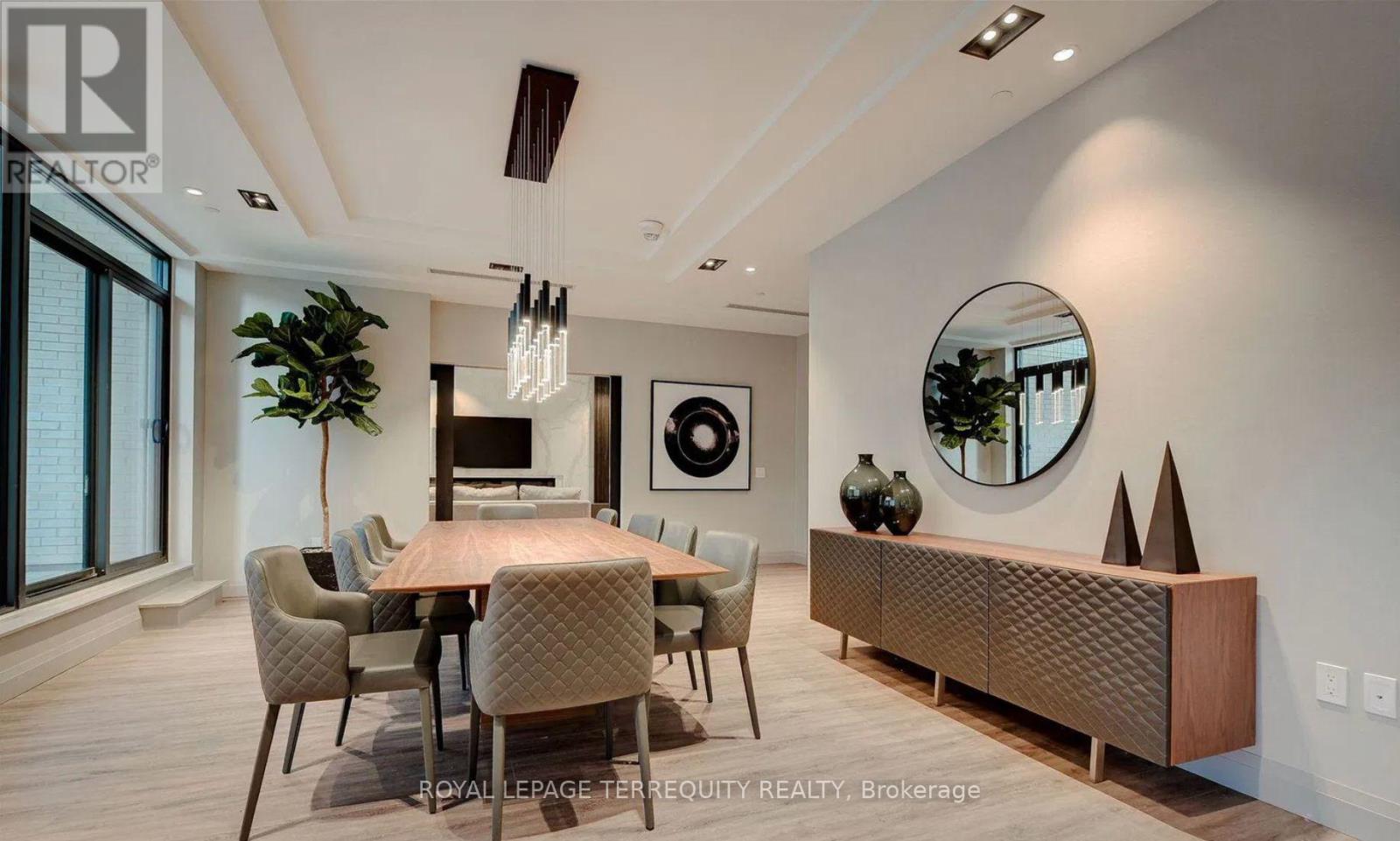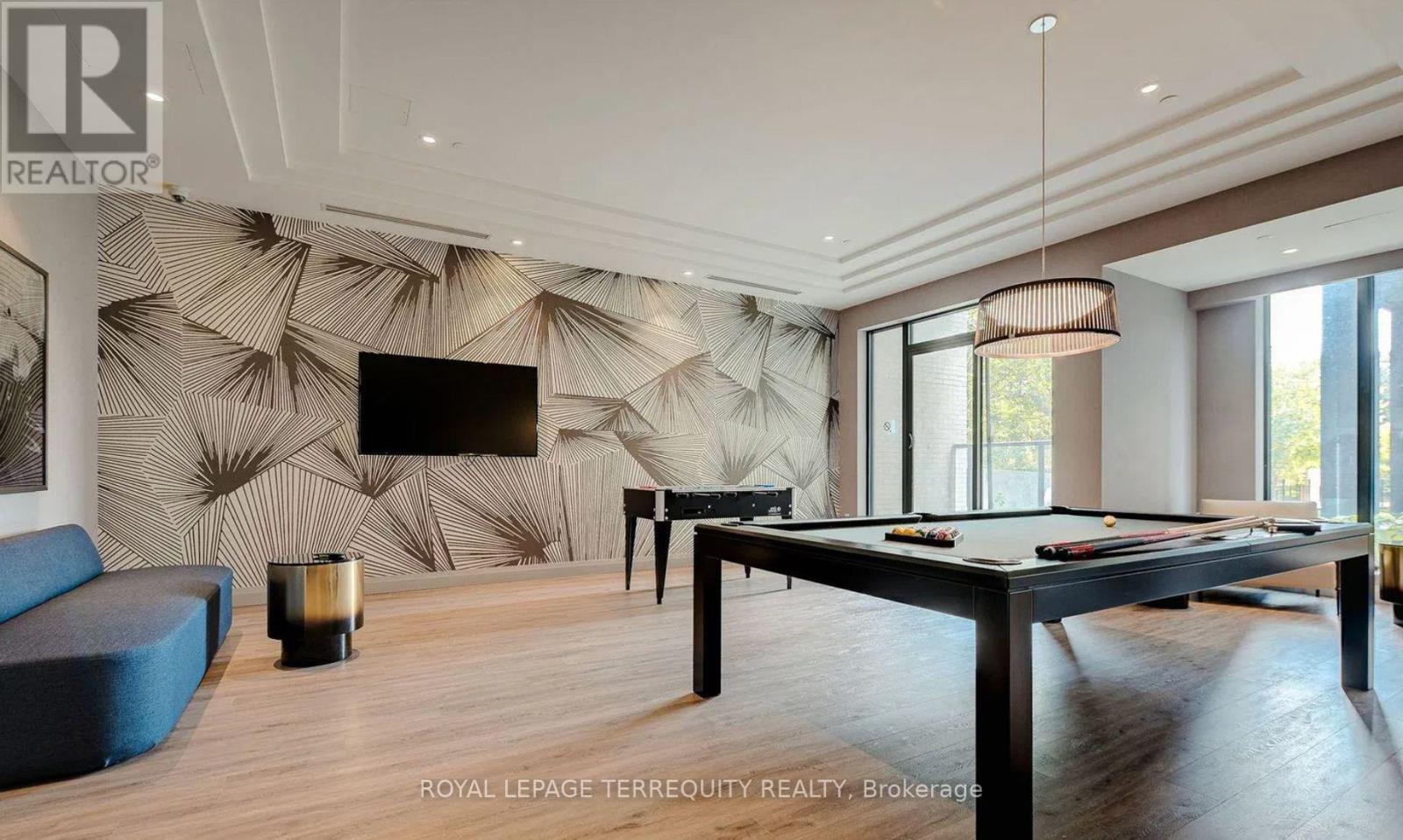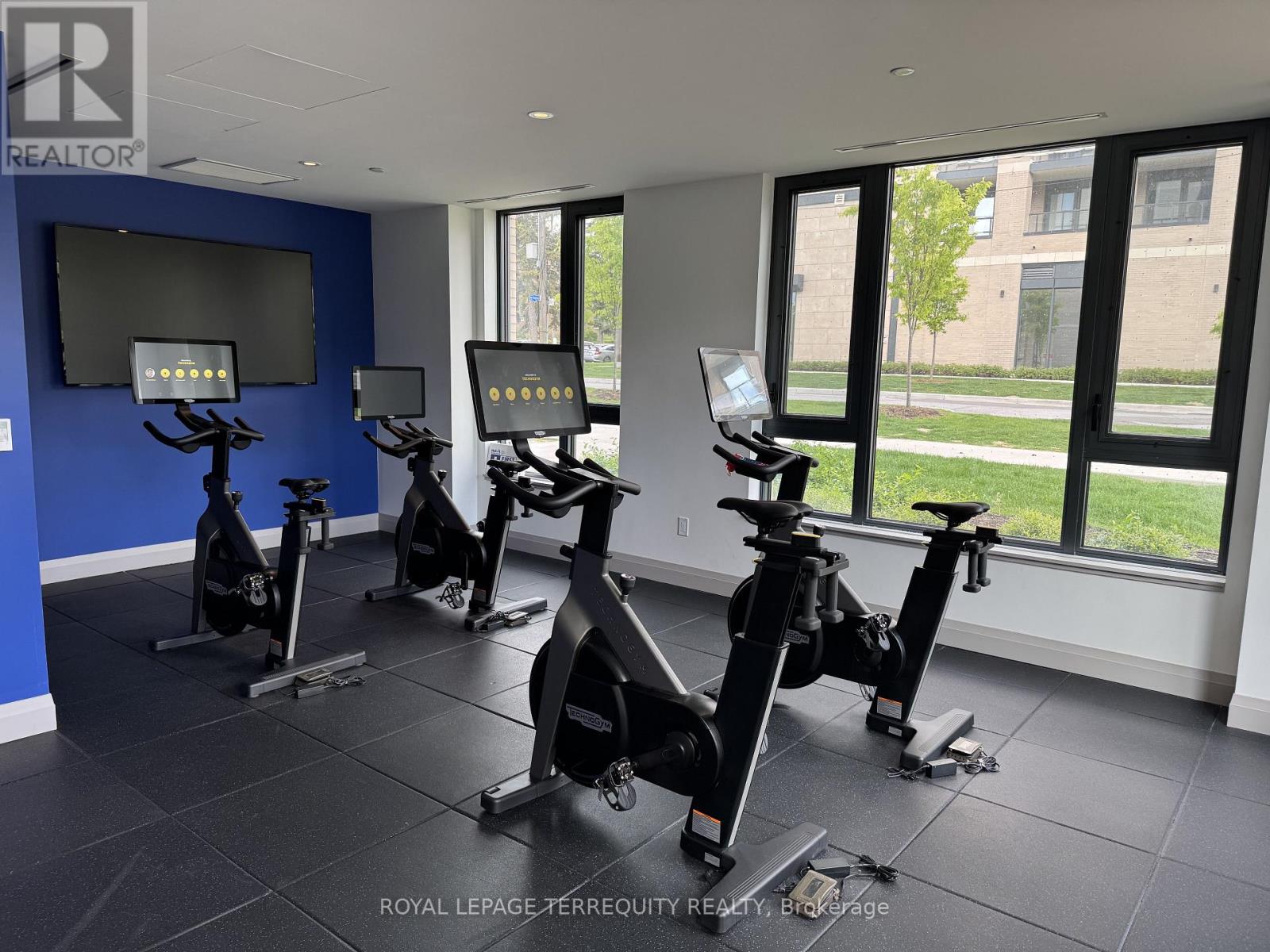2 Bedroom
1 Bathroom
600 - 699 sqft
Central Air Conditioning
Forced Air
$2,600 Monthly
Welcome to 293 The Kingsway! This beautiful 1+Den, 600 sqft suite comes complete with parking and locker, offering luxury living in one of Toronto's most prestigious and picturesque neighbourhoods. Enjoy thoughtfully designed interiors and access to outstanding amenities, including the areas largest private fitness studio, an expansive rooftop terrace with cozy lounges, bbq's, premium concierge service, a pet-spa, guest suites and more. Stroll to nearbyshops, cafés, and parks, or bike along the Humber River. Experience refined, convenient living in a community designed for those who love to live well! (id:49187)
Property Details
|
MLS® Number
|
W12178455 |
|
Property Type
|
Single Family |
|
Neigbourhood
|
Edenbridge-Humber Valley |
|
Community Name
|
Edenbridge-Humber Valley |
|
Amenities Near By
|
Park |
|
Community Features
|
Pet Restrictions |
|
Features
|
Irregular Lot Size, Flat Site, Balcony, In Suite Laundry |
|
Parking Space Total
|
1 |
Building
|
Bathroom Total
|
1 |
|
Bedrooms Above Ground
|
1 |
|
Bedrooms Below Ground
|
1 |
|
Bedrooms Total
|
2 |
|
Age
|
0 To 5 Years |
|
Amenities
|
Security/concierge, Exercise Centre, Party Room, Separate Electricity Meters, Storage - Locker |
|
Appliances
|
Oven - Built-in |
|
Cooling Type
|
Central Air Conditioning |
|
Exterior Finish
|
Brick |
|
Fire Protection
|
Controlled Entry, Alarm System, Security Guard |
|
Heating Fuel
|
Natural Gas |
|
Heating Type
|
Forced Air |
|
Size Interior
|
600 - 699 Sqft |
|
Type
|
Apartment |
Parking
Land
|
Acreage
|
No |
|
Land Amenities
|
Park |
Rooms
| Level |
Type |
Length |
Width |
Dimensions |
|
Main Level |
Bedroom |
3.5 m |
3 m |
3.5 m x 3 m |
|
Main Level |
Kitchen |
3.1 m |
3.2 m |
3.1 m x 3.2 m |
|
Main Level |
Family Room |
4 m |
3.2 m |
4 m x 3.2 m |
https://www.realtor.ca/real-estate/28377976/413-293-the-kingsway-toronto-edenbridge-humber-valley-edenbridge-humber-valley






















