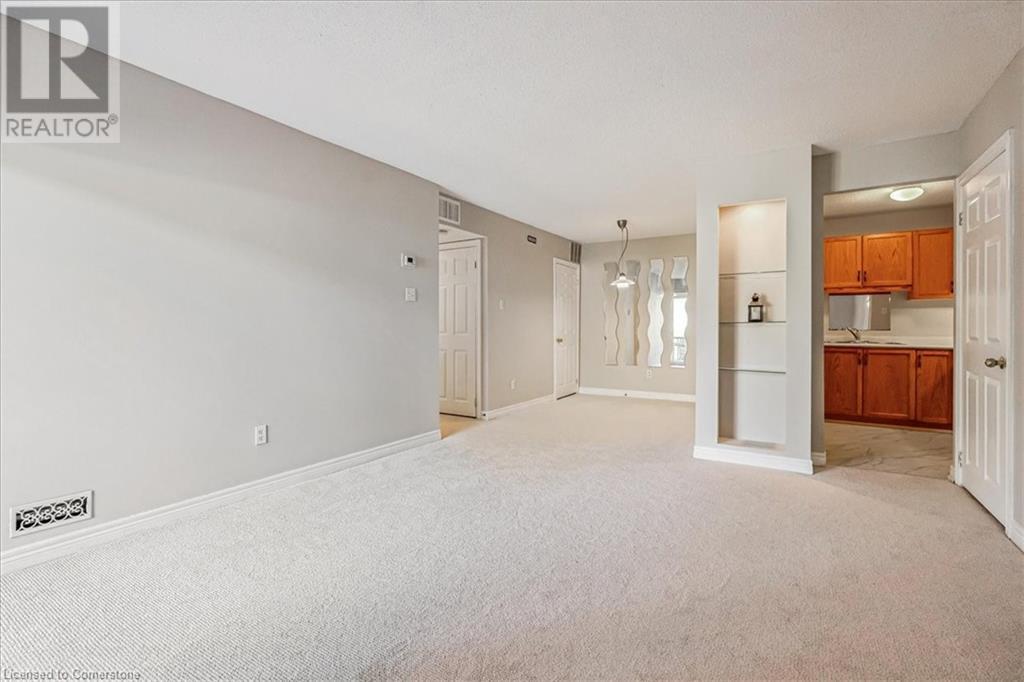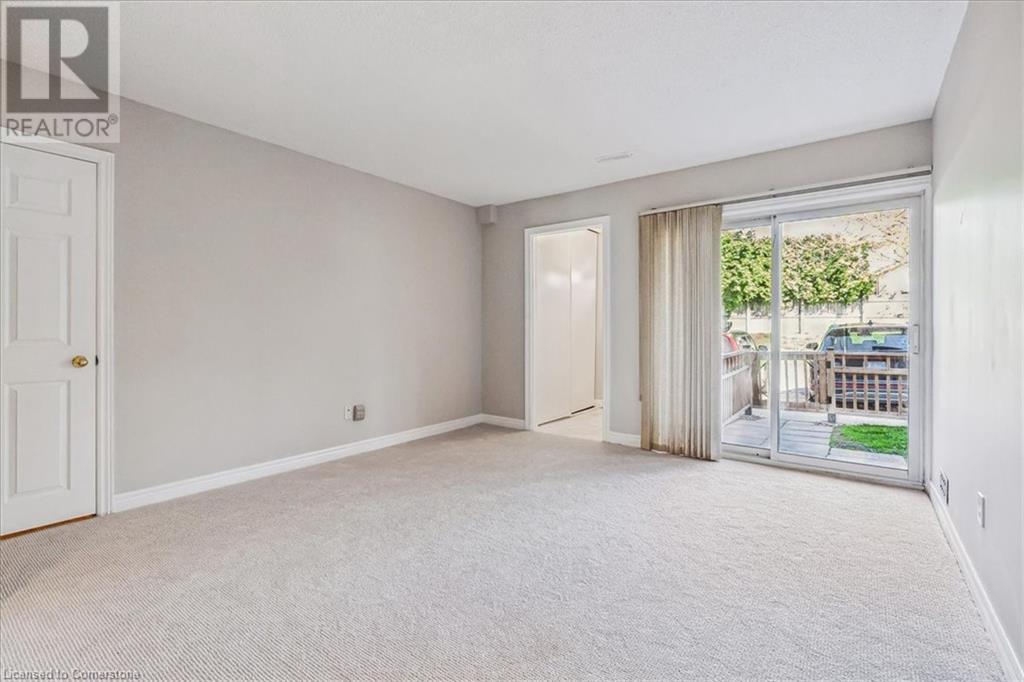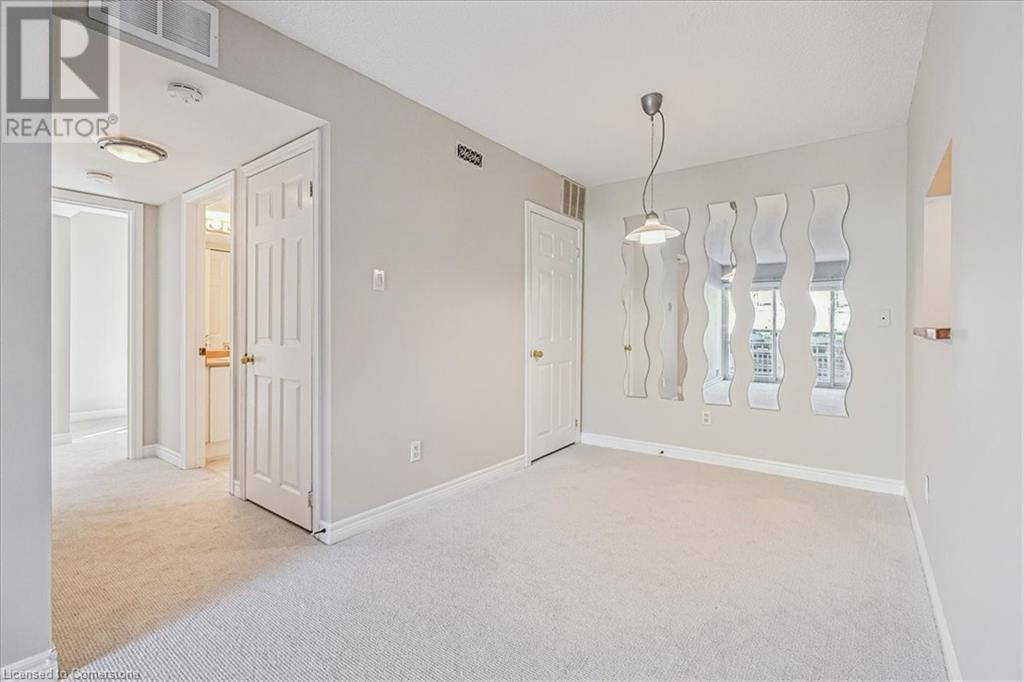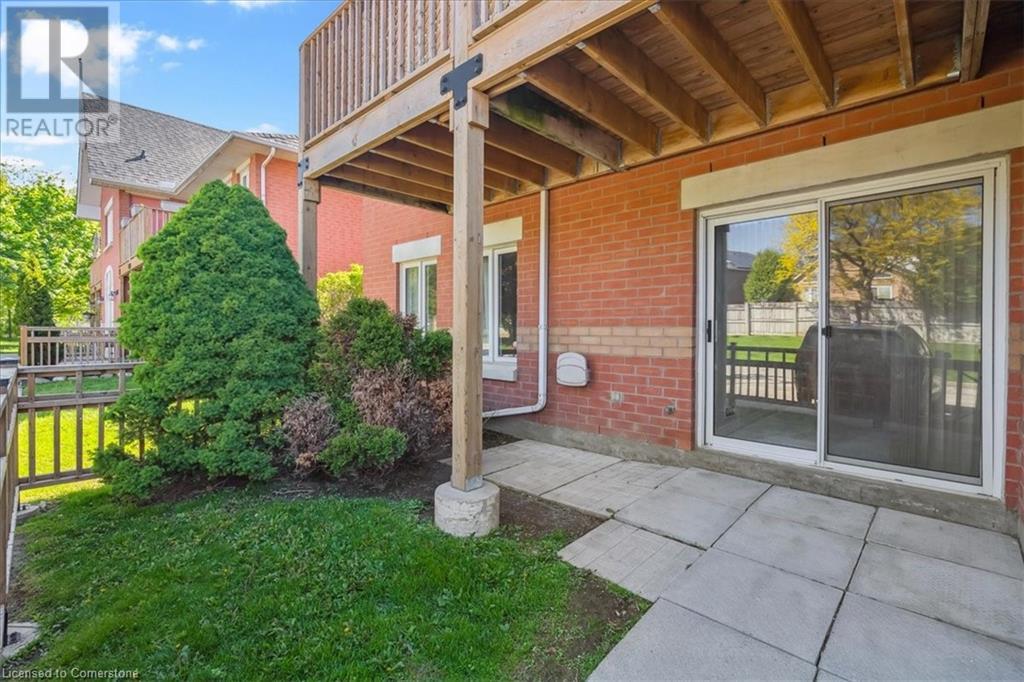4140 Foxwood Drive Unit# 1102 Burlington, Ontario L7M 4R4
$549,900Maintenance, Landscaping, Property Management
$366.48 Monthly
Maintenance, Landscaping, Property Management
$366.48 MonthlyThis beautiful ground-floor, 2 Bedroom, 2 Bathroom CORNER unit features all new flooring and has been freshly painted throughout so it is ready for you to move right in! With 887sq.ft. (MPAC) this bright condo unit features a nice layout with an open-concept Living Room and Dining Room with sliding doors to the private, fenced-in patio; a neutral, updated Kitchen with lots of cupboards and a pass-through opening to the Dining Room; a spacious Primary Bedroom with a 3-pc Ensuite Bathroom plus a oversized walk-in closet; and an updated 4-pc Bathroom with Laundry closet. ***2 owned Parking Spots*** Enjoy the mature trees throughout the property. Close to Tim Hortons/Wendy's, Stores, Restaurants, Bus on Walker's Line. M.M. Robinson High School catchment area. Check it out! (id:49187)
Property Details
| MLS® Number | 40734217 |
| Property Type | Single Family |
| Equipment Type | Furnace, Water Heater |
| Features | Balcony |
| Parking Space Total | 2 |
| Rental Equipment Type | Furnace, Water Heater |
Building
| Bathroom Total | 2 |
| Bedrooms Above Ground | 2 |
| Bedrooms Total | 2 |
| Basement Type | None |
| Constructed Date | 1997 |
| Construction Style Attachment | Attached |
| Cooling Type | Central Air Conditioning |
| Exterior Finish | Brick |
| Heating Fuel | Natural Gas |
| Heating Type | Forced Air |
| Stories Total | 1 |
| Size Interior | 887 Sqft |
| Type | Apartment |
| Utility Water | Municipal Water |
Land
| Acreage | No |
| Sewer | Municipal Sewage System |
| Size Total Text | Unknown |
| Zoning Description | Rm3-157 |
Rooms
| Level | Type | Length | Width | Dimensions |
|---|---|---|---|---|
| Main Level | Storage | 12'9'' x 3'5'' | ||
| Main Level | 3pc Bathroom | Measurements not available | ||
| Main Level | 4pc Bathroom | Measurements not available | ||
| Main Level | Bedroom | 12'2'' x 7'9'' | ||
| Main Level | Primary Bedroom | 11'1'' x 10'3'' | ||
| Main Level | Kitchen | 9'2'' x 9'0'' | ||
| Main Level | Dining Room | 8'10'' x 7'7'' | ||
| Main Level | Living Room | 14'0'' x 13'2'' |
https://www.realtor.ca/real-estate/28377361/4140-foxwood-drive-unit-1102-burlington


























