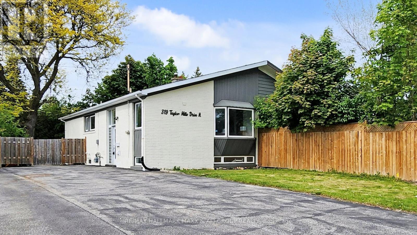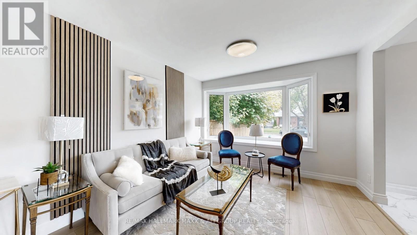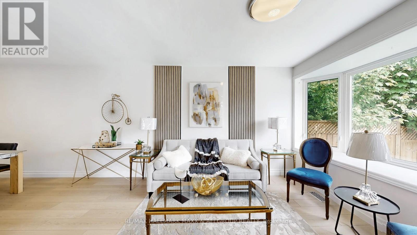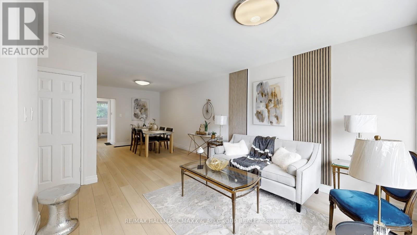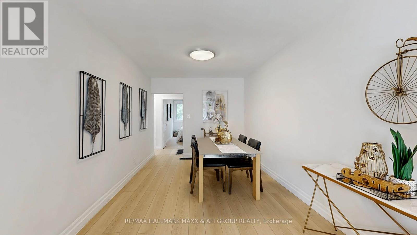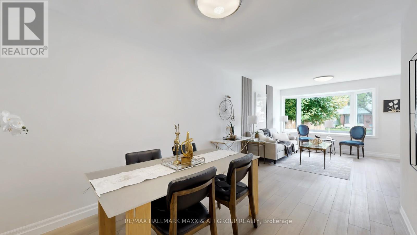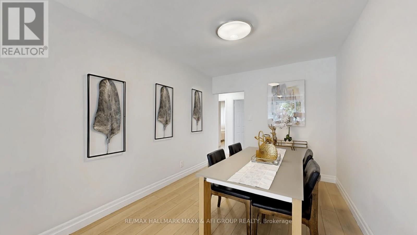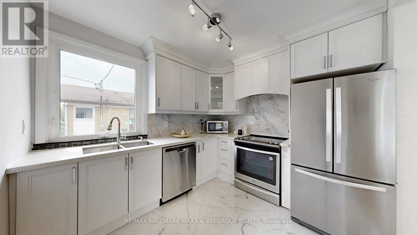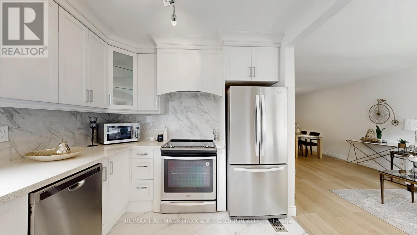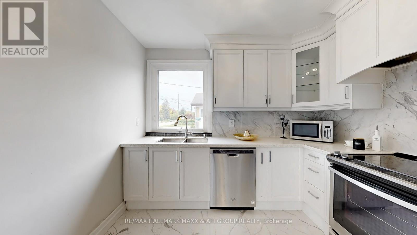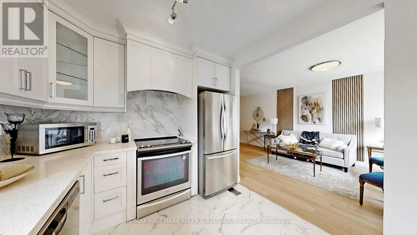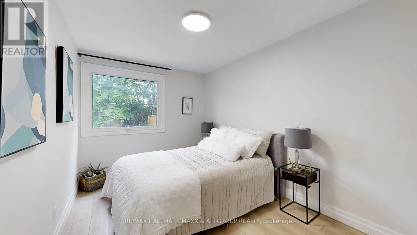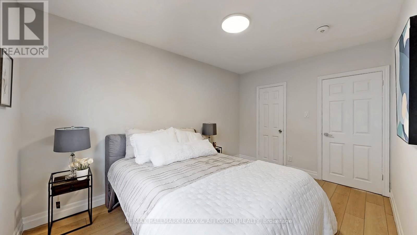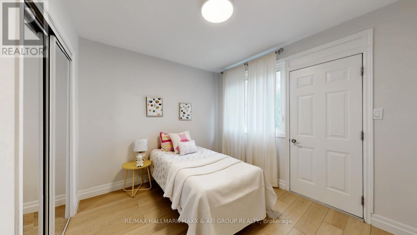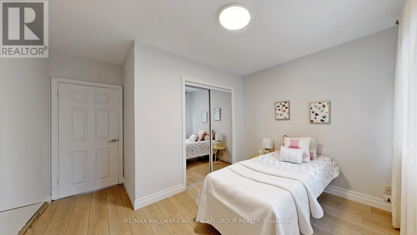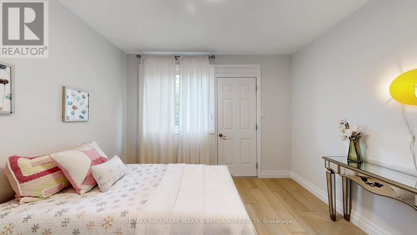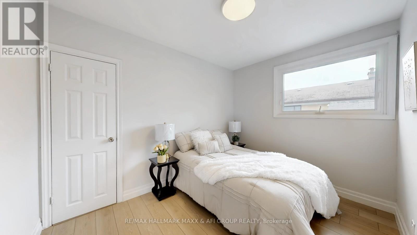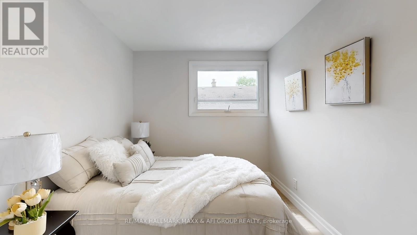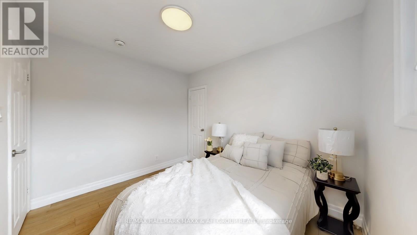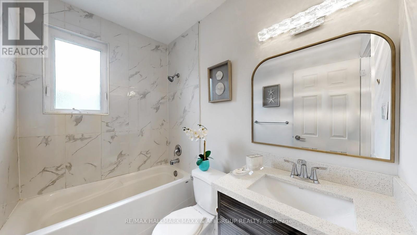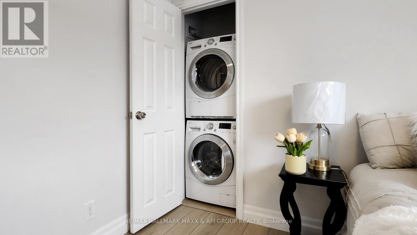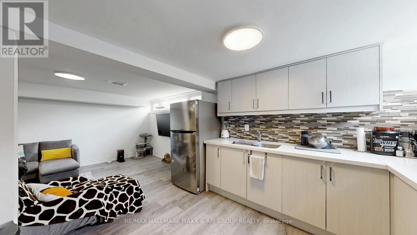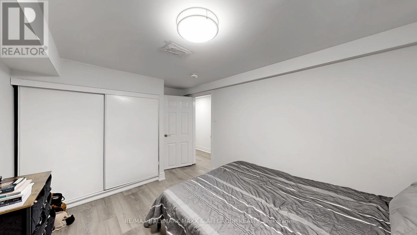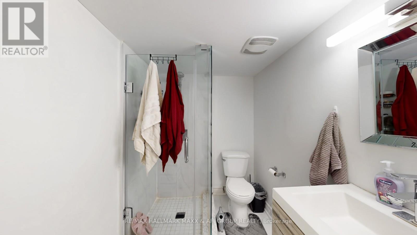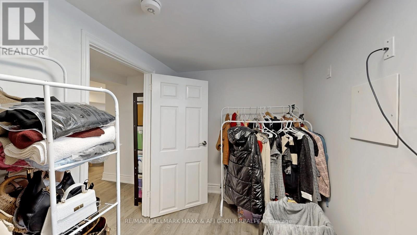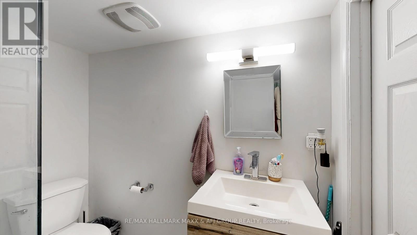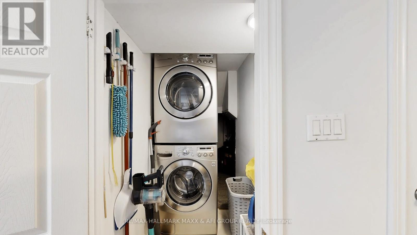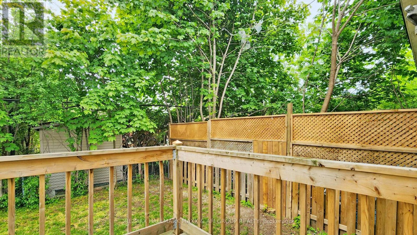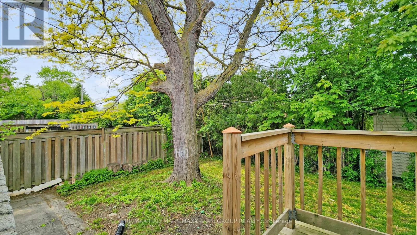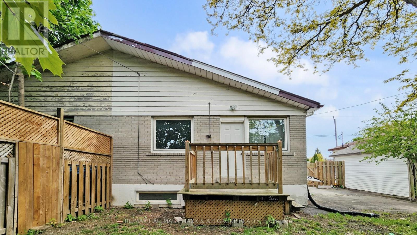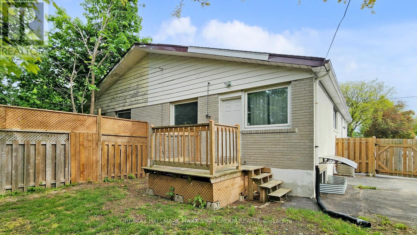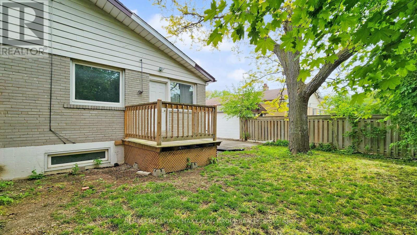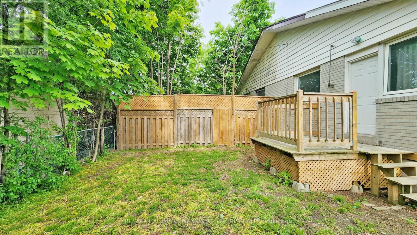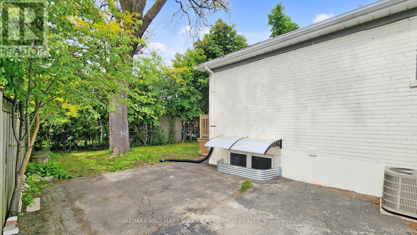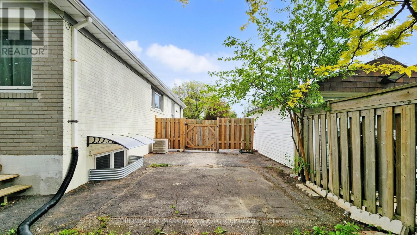6 Bedroom
2 Bathroom
700 - 1100 sqft
Bungalow
Central Air Conditioning
Forced Air
$1,079,000
*Fully Legal Basement Apartment (Certificate Attached to Listing)*.A rare opportunity to own this beautifully renovated 3-bedroom semi-detached home, featuring a legal 3-bedroom basement apartment with a separate entrance and private laundry. Located in a high-demand Richmond Hill neighbourhood, close to top-ranking schools, community centre, and GO Station. This Beautiful Home Offers a Functional Layout, Generously Sized Bedrooms, Freshly painted (2025), New flooring (2025), Furnace (2024), Stainless Steel Appliances, Quartz Countertops, and a Fully Fenced Backyard. **Legal Basement Apartment with an A+++ Tenant Paying $2,150/Month Plus One-Third of Utilities. Tenant is Willing to Stay.** A Must-See Property! (id:49187)
Property Details
|
MLS® Number
|
N12181460 |
|
Property Type
|
Single Family |
|
Community Name
|
Crosby |
|
Amenities Near By
|
Park, Public Transit, Schools |
|
Parking Space Total
|
6 |
Building
|
Bathroom Total
|
2 |
|
Bedrooms Above Ground
|
3 |
|
Bedrooms Below Ground
|
3 |
|
Bedrooms Total
|
6 |
|
Architectural Style
|
Bungalow |
|
Basement Features
|
Apartment In Basement, Separate Entrance |
|
Basement Type
|
N/a |
|
Construction Style Attachment
|
Semi-detached |
|
Cooling Type
|
Central Air Conditioning |
|
Exterior Finish
|
Brick |
|
Flooring Type
|
Laminate, Ceramic |
|
Foundation Type
|
Concrete |
|
Heating Fuel
|
Natural Gas |
|
Heating Type
|
Forced Air |
|
Stories Total
|
1 |
|
Size Interior
|
700 - 1100 Sqft |
|
Type
|
House |
|
Utility Water
|
Municipal Water |
Parking
Land
|
Acreage
|
No |
|
Fence Type
|
Fenced Yard |
|
Land Amenities
|
Park, Public Transit, Schools |
|
Sewer
|
Sanitary Sewer |
|
Size Depth
|
99 Ft ,10 In |
|
Size Frontage
|
37 Ft ,7 In |
|
Size Irregular
|
37.6 X 99.9 Ft |
|
Size Total Text
|
37.6 X 99.9 Ft |
|
Zoning Description
|
Rm1 |
Rooms
| Level |
Type |
Length |
Width |
Dimensions |
|
Basement |
Bedroom 3 |
2.5 m |
3 m |
2.5 m x 3 m |
|
Basement |
Living Room |
5.4 m |
5.31 m |
5.4 m x 5.31 m |
|
Basement |
Kitchen |
2.93 m |
2.77 m |
2.93 m x 2.77 m |
|
Basement |
Bedroom |
3.36 m |
2.7 m |
3.36 m x 2.7 m |
|
Basement |
Bedroom 2 |
3.3 m |
2 m |
3.3 m x 2 m |
|
Main Level |
Living Room |
4.05 m |
3.41 m |
4.05 m x 3.41 m |
|
Main Level |
Dining Room |
3.9 m |
2.8 m |
3.9 m x 2.8 m |
|
Main Level |
Kitchen |
3.05 m |
2.73 m |
3.05 m x 2.73 m |
|
Main Level |
Primary Bedroom |
4.04 m |
2.75 m |
4.04 m x 2.75 m |
|
Main Level |
Bedroom 2 |
4.04 m |
2.34 m |
4.04 m x 2.34 m |
|
Main Level |
Bedroom 3 |
3.33 m |
2.57 m |
3.33 m x 2.57 m |
Utilities
|
Electricity
|
Available |
|
Sewer
|
Available |
https://www.realtor.ca/real-estate/28384738/319-taylor-mills-drive-n-richmond-hill-crosby-crosby

