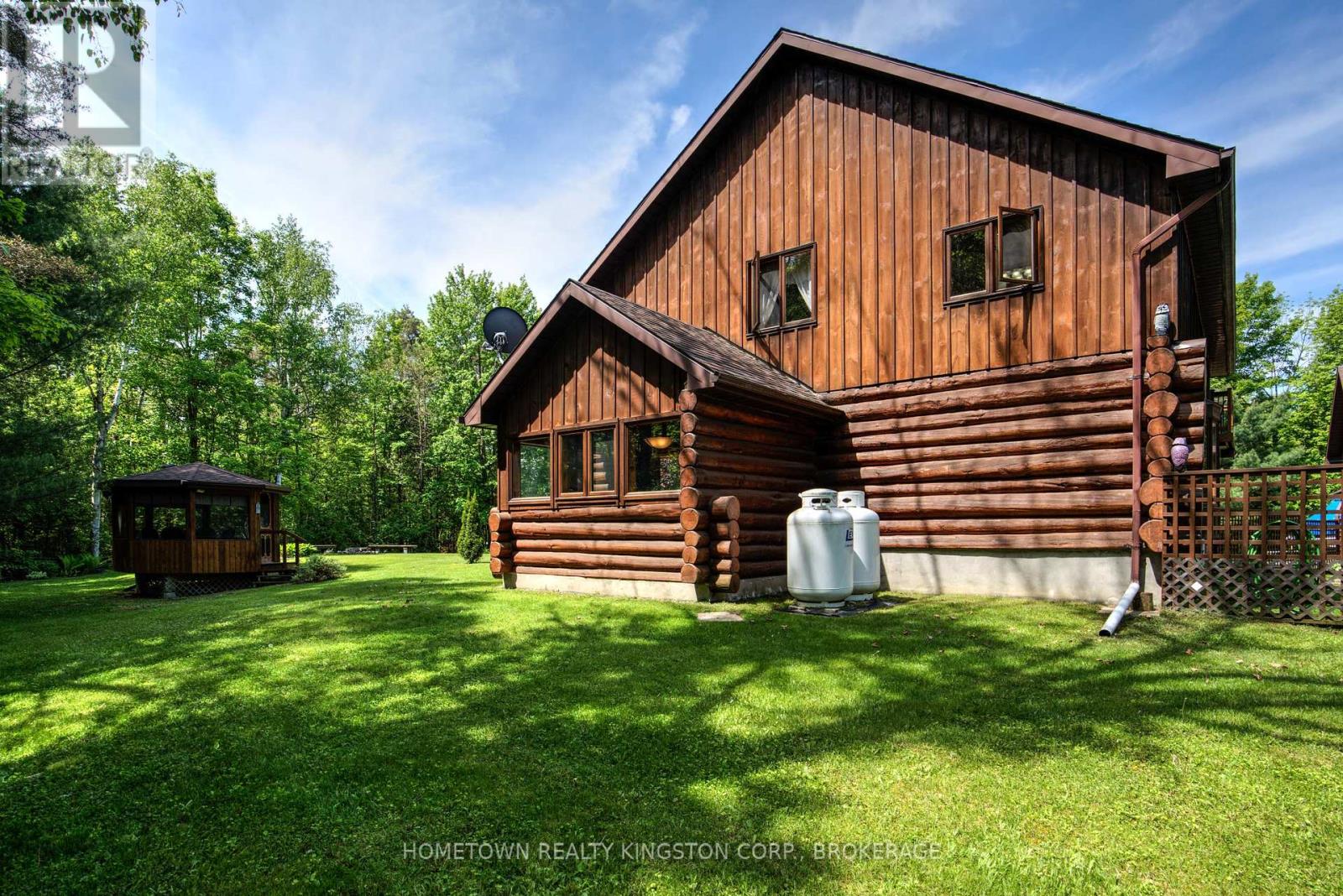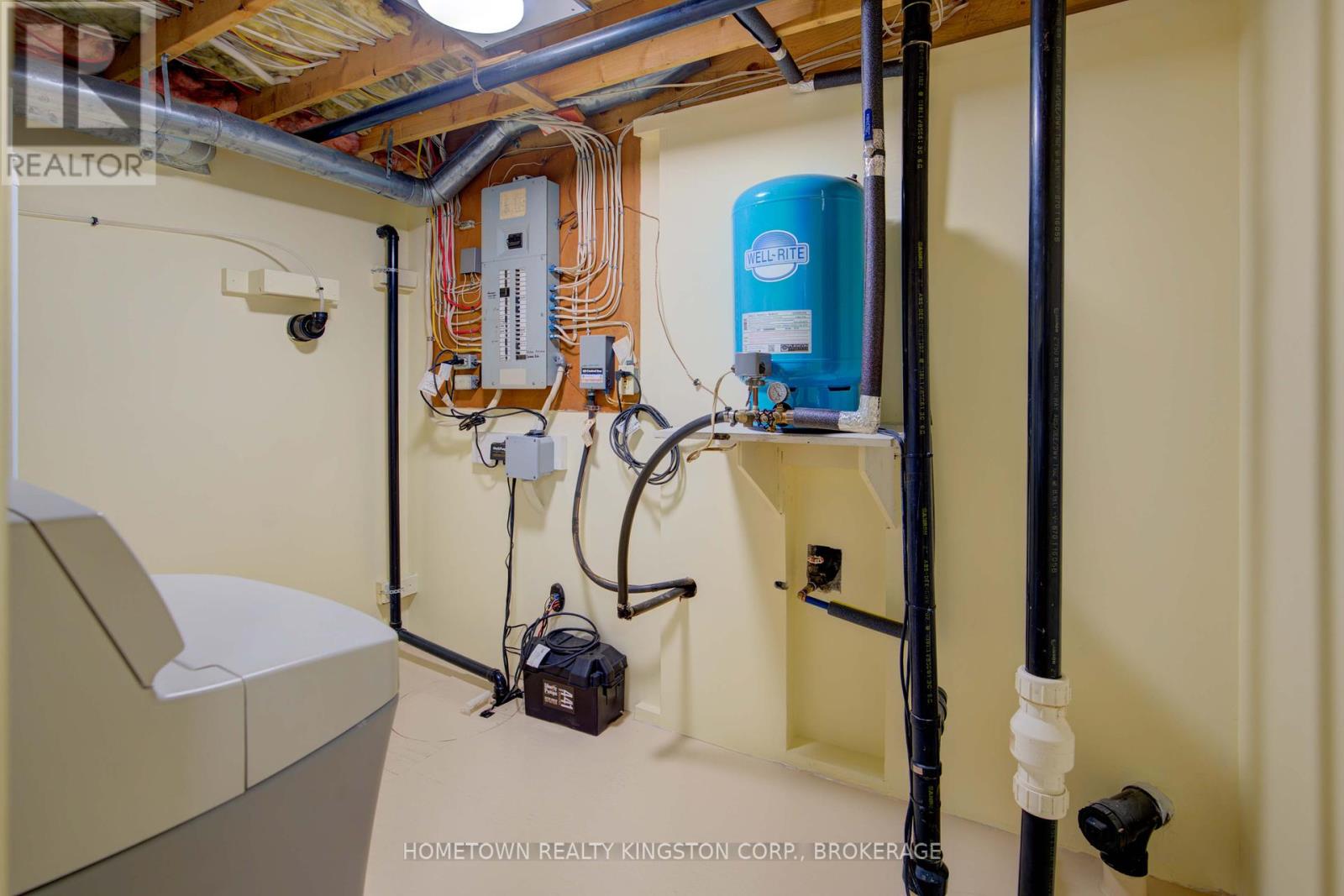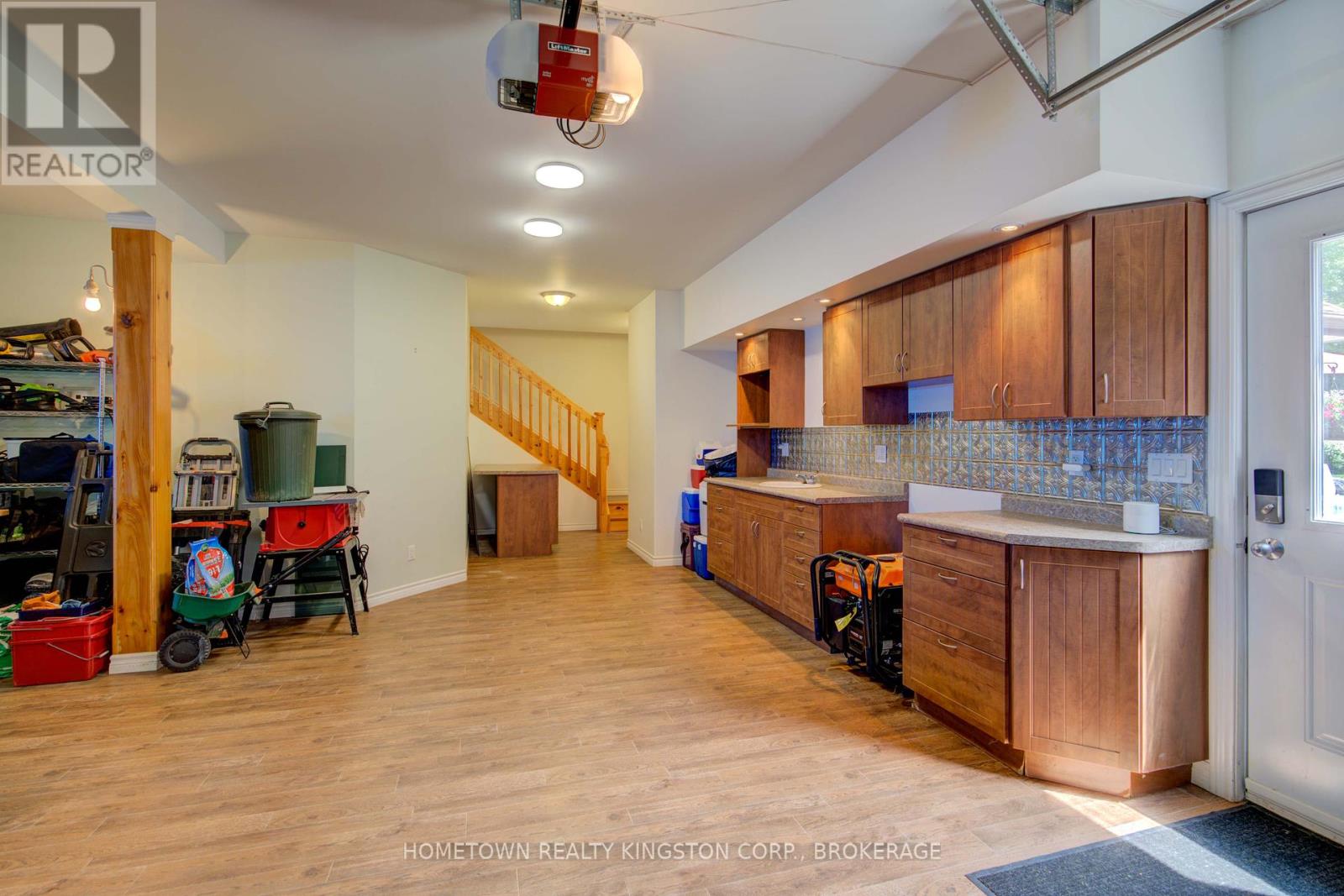3 Bedroom
2 Bathroom
2500 - 3000 sqft
Fireplace
Inground Pool
Central Air Conditioning
Forced Air
Acreage
$1,100,000
Welcome to Wildwood - a beautiful log home country retreat on 3.5 acres located in the Rideau Lakes area, only 10 minutes from Smiths Falls & one hour from Ottawa or Kingston. Featuring kidney shaped inground pool, gorgeous landscaping, 2 screened in gazebos, firepit, upper & lower decks, plenty of places to relax & enjoy! Upon entry of this home you'll notice cathedral ceilings, 2 storey double sided stone fireplace, hardwood floors, country kitchen with walk in pantry, granite island, peaceful dining room, picturesque views from all the windows, 2 bedrooms & a bathroom on the main floor, Scarlett OHara staircase to the upper level with loft, primary suite with walk in closet & 4pc ensuite, a den with door to upper deck overlooking the pool & gardens. The lower level has plenty of space for rec room, storage, workshop & has in law potential with separate access to the backyard. The detached garage is amazing with room for 2 cars plus all the toys, radiant floor heating, hydro & water, another office space, mudroom area for the pool, and an upper loft that could be used as a games room. (id:49187)
Property Details
|
MLS® Number
|
X12181595 |
|
Property Type
|
Single Family |
|
Community Name
|
820 - Rideau Lakes (South Elmsley) Twp |
|
Equipment Type
|
Propane Tank |
|
Parking Space Total
|
10 |
|
Pool Type
|
Inground Pool |
|
Rental Equipment Type
|
Propane Tank |
Building
|
Bathroom Total
|
2 |
|
Bedrooms Above Ground
|
3 |
|
Bedrooms Total
|
3 |
|
Age
|
31 To 50 Years |
|
Amenities
|
Fireplace(s) |
|
Appliances
|
Water Heater, Water Treatment, Dishwasher, Dryer, Oven, Stove, Washer, Refrigerator |
|
Basement Development
|
Finished |
|
Basement Type
|
N/a (finished) |
|
Construction Style Attachment
|
Detached |
|
Cooling Type
|
Central Air Conditioning |
|
Exterior Finish
|
Log, Wood |
|
Fireplace Present
|
Yes |
|
Fireplace Total
|
1 |
|
Foundation Type
|
Block |
|
Heating Fuel
|
Propane |
|
Heating Type
|
Forced Air |
|
Stories Total
|
2 |
|
Size Interior
|
2500 - 3000 Sqft |
|
Type
|
House |
|
Utility Water
|
Drilled Well |
Parking
Land
|
Acreage
|
Yes |
|
Sewer
|
Septic System |
|
Size Depth
|
400 Ft |
|
Size Frontage
|
400 Ft |
|
Size Irregular
|
400 X 400 Ft |
|
Size Total Text
|
400 X 400 Ft|2 - 4.99 Acres |
Rooms
| Level |
Type |
Length |
Width |
Dimensions |
|
Second Level |
Primary Bedroom |
7.16 m |
5.13 m |
7.16 m x 5.13 m |
|
Second Level |
Other |
3.68 m |
2.31 m |
3.68 m x 2.31 m |
|
Second Level |
Family Room |
6.6 m |
6.24 m |
6.6 m x 6.24 m |
|
Second Level |
Office |
3.65 m |
2.23 m |
3.65 m x 2.23 m |
|
Lower Level |
Bathroom |
3.65 m |
3.14 m |
3.65 m x 3.14 m |
|
Lower Level |
Recreational, Games Room |
8.89 m |
7.49 m |
8.89 m x 7.49 m |
|
Lower Level |
Workshop |
3.14 m |
2.94 m |
3.14 m x 2.94 m |
|
Lower Level |
Utility Room |
4.85 m |
4.39 m |
4.85 m x 4.39 m |
|
Lower Level |
Utility Room |
3.22 m |
2.26 m |
3.22 m x 2.26 m |
|
Main Level |
Living Room |
3.7 m |
2.18 m |
3.7 m x 2.18 m |
|
Main Level |
Eating Area |
2.59 m |
1.39 m |
2.59 m x 1.39 m |
|
Main Level |
Kitchen |
5.28 m |
4.11 m |
5.28 m x 4.11 m |
|
Main Level |
Dining Room |
3.78 m |
4.87 m |
3.78 m x 4.87 m |
|
Main Level |
Bedroom |
4.29 m |
3.58 m |
4.29 m x 3.58 m |
|
Main Level |
Bedroom 2 |
3.55 m |
3.25 m |
3.55 m x 3.25 m |
|
Main Level |
Bathroom |
3.65 m |
3.27 m |
3.65 m x 3.27 m |
|
Main Level |
Laundry Room |
2.43 m |
1.04 m |
2.43 m x 1.04 m |
Utilities
|
Cable
|
Installed |
|
Electricity
|
Installed |
https://www.realtor.ca/real-estate/28384584/199-kellys-road-rideau-lakes-820-rideau-lakes-south-elmsley-twp














































