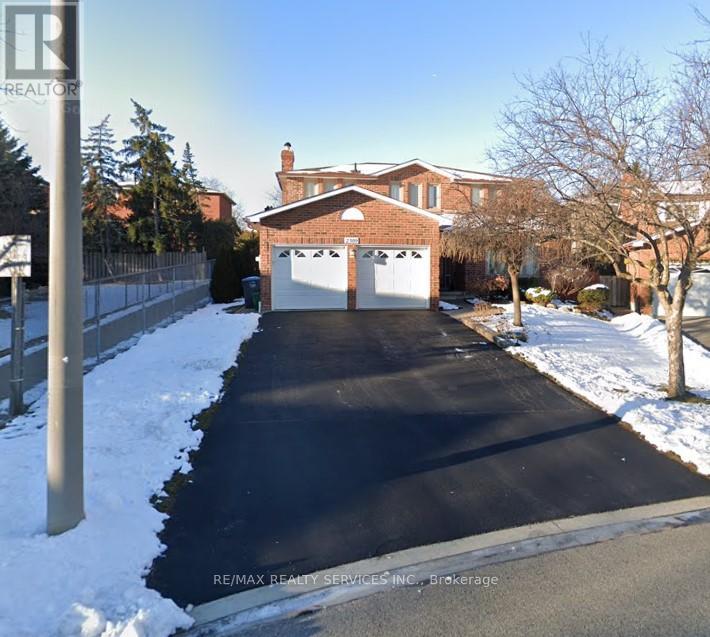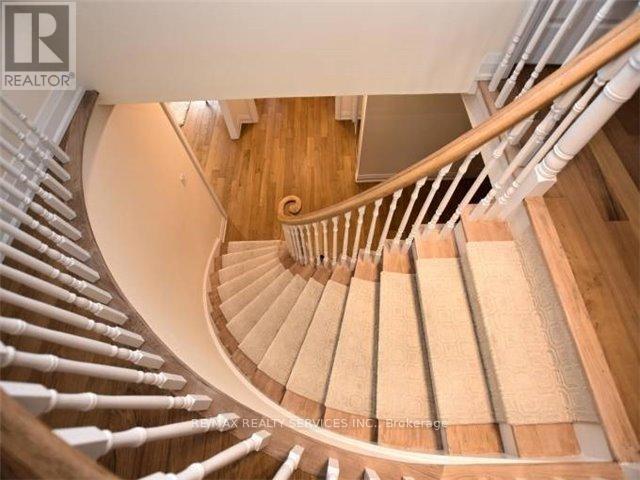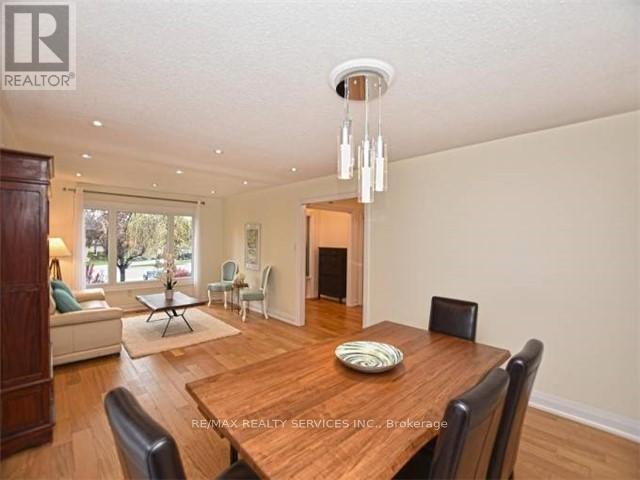6 Bedroom
4 Bathroom
2500 - 3000 sqft
Fireplace
Central Air Conditioning
Forced Air
$4,800 Monthly
Explore the charm of this beautifully renovated 4+2 bedroom family home available for lease immediately in the heart of Streetsville. Situated on a quiet court, this home offers a blend of comfort and style with features like rich hardwood flooring, custom closets, a modern kitchen with quartz countertops, a breakfast bar, and stainless steel appliances. The main floor boasts a cozy family room with a wood-burning fireplace, while the upper level includes a spacious primary bedroom with ensuite, three additional bedrooms, and a shared full washroom. The fully finished basement provides even more living space with a games/living area, two bedrooms, and another full bathroom. Conveniently located near top-rated schools, Streetsville Village, GO Station, and highways 403, 401, and 407, this home offers easy access to everything you need. Parking is a breeze with a double garage and a driveway that fits 4+ cars. Tenant requirements include a full credit report, valid ID(s), job letter(s), recent pay stubs, and references. No smoking indoors. Tenants are responsible for water, hydro, gas, and tenant insurance. (id:49187)
Property Details
|
MLS® Number
|
W12185300 |
|
Property Type
|
Single Family |
|
Neigbourhood
|
Vista Heights |
|
Community Name
|
Streetsville |
|
Parking Space Total
|
6 |
Building
|
Bathroom Total
|
4 |
|
Bedrooms Above Ground
|
4 |
|
Bedrooms Below Ground
|
2 |
|
Bedrooms Total
|
6 |
|
Appliances
|
Dishwasher, Dryer, Stove, Water Heater, Washer, Window Coverings, Refrigerator |
|
Basement Development
|
Finished |
|
Basement Type
|
N/a (finished) |
|
Construction Style Attachment
|
Detached |
|
Cooling Type
|
Central Air Conditioning |
|
Exterior Finish
|
Brick |
|
Fireplace Present
|
Yes |
|
Foundation Type
|
Poured Concrete |
|
Half Bath Total
|
1 |
|
Heating Fuel
|
Wood |
|
Heating Type
|
Forced Air |
|
Stories Total
|
2 |
|
Size Interior
|
2500 - 3000 Sqft |
|
Type
|
House |
|
Utility Water
|
Municipal Water |
Parking
Land
|
Acreage
|
No |
|
Size Depth
|
102 Ft |
|
Size Frontage
|
17 Ft ,4 In |
|
Size Irregular
|
17.4 X 102 Ft |
|
Size Total Text
|
17.4 X 102 Ft |
Rooms
| Level |
Type |
Length |
Width |
Dimensions |
|
Second Level |
Bedroom |
5.49 m |
3.78 m |
5.49 m x 3.78 m |
|
Second Level |
Bedroom 2 |
3.66 m |
2.74 m |
3.66 m x 2.74 m |
|
Second Level |
Bedroom 3 |
3.9 m |
2.74 m |
3.9 m x 2.74 m |
|
Second Level |
Bedroom 4 |
3.66 m |
3.29 m |
3.66 m x 3.29 m |
|
Basement |
Bedroom |
4.77 m |
3.6 m |
4.77 m x 3.6 m |
|
Basement |
Bedroom 2 |
3 m |
2.9 m |
3 m x 2.9 m |
|
Basement |
Recreational, Games Room |
7.33 m |
3.57 m |
7.33 m x 3.57 m |
|
Ground Level |
Living Room |
3.78 m |
4.82 m |
3.78 m x 4.82 m |
|
Ground Level |
Dining Room |
3.78 m |
3.05 m |
3.78 m x 3.05 m |
|
Ground Level |
Kitchen |
3.9 m |
2.74 m |
3.9 m x 2.74 m |
|
Ground Level |
Eating Area |
3.47 m |
3.05 m |
3.47 m x 3.05 m |
|
Ground Level |
Family Room |
5.12 m |
3.66 m |
5.12 m x 3.66 m |
https://www.realtor.ca/real-estate/28393437/2309-beejay-court-mississauga-streetsville-streetsville




















