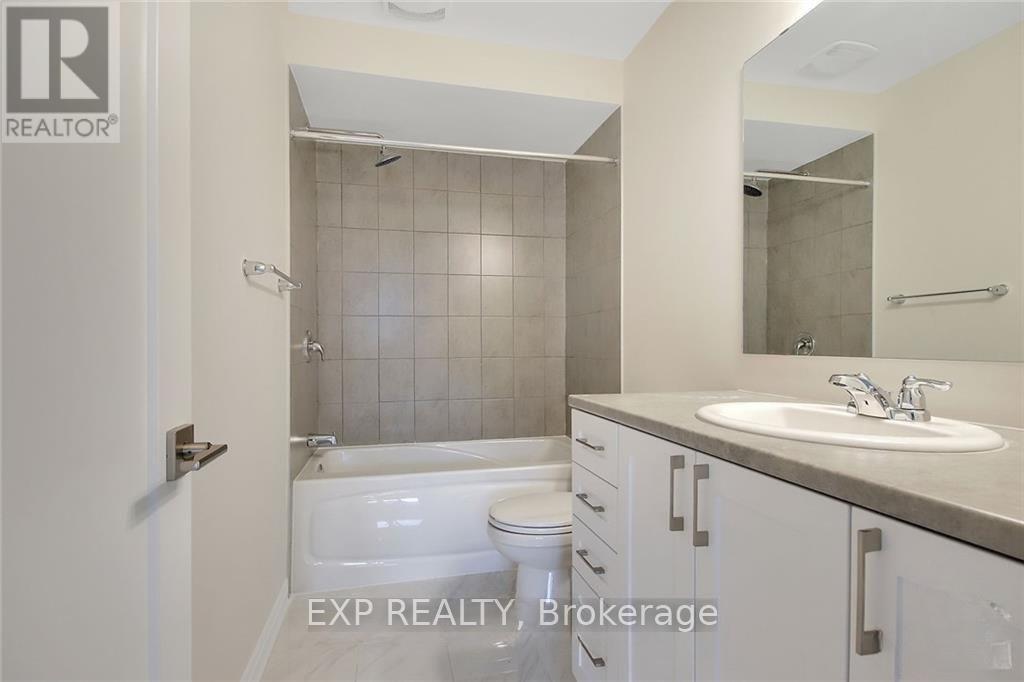3 Bedroom
4 Bathroom
1500 - 2000 sqft
Central Air Conditioning
Forced Air
$592,990
Be the first to live in this BRAND NEW Mattamy Lilac Model 3Bed/4Bath townhome with 1568 sqft of above grade living space! There is still time to choose your finishes and make this home your own with $10K at the design Center. A large foyer with a walk-in closet is one of the many practical features. You will fall in love with the open-concept main floor. Large U shaped eat-in kitchen features loads of cabinet/counter space, fridge water line and a cozy breakfast nook with patio doors lining the back wall. The 2nd floor is where you will find your Primary bedroom with a walk-in closet and a spa-like ensuite featuring a frameless glass shower. Secondary bedrooms are a generous size. Computer alcove can also be set up as a home office. Laundry room, full bath complete the 2nd level. Fully finished lower level boasts a full bath. Close to schools, parks, shopping and all amenities. Three appliance voucher included. Photos provided are of a similar unit to showcase builder finishes. Some photos have been virtually staged (id:49187)
Property Details
|
MLS® Number
|
X12185487 |
|
Property Type
|
Single Family |
|
Neigbourhood
|
Rideau-Jock |
|
Community Name
|
8204 - Richmond |
|
Amenities Near By
|
Park, Schools |
|
Parking Space Total
|
2 |
Building
|
Bathroom Total
|
4 |
|
Bedrooms Above Ground
|
3 |
|
Bedrooms Total
|
3 |
|
Appliances
|
Water Heater |
|
Basement Development
|
Finished |
|
Basement Type
|
Full (finished) |
|
Construction Style Attachment
|
Attached |
|
Cooling Type
|
Central Air Conditioning |
|
Exterior Finish
|
Brick |
|
Foundation Type
|
Concrete |
|
Half Bath Total
|
1 |
|
Heating Fuel
|
Natural Gas |
|
Heating Type
|
Forced Air |
|
Stories Total
|
2 |
|
Size Interior
|
1500 - 2000 Sqft |
|
Type
|
Row / Townhouse |
|
Utility Water
|
Municipal Water |
Parking
Land
|
Acreage
|
No |
|
Land Amenities
|
Park, Schools |
|
Sewer
|
Sanitary Sewer |
|
Size Depth
|
82 Ft |
|
Size Frontage
|
21 Ft ,3 In |
|
Size Irregular
|
21.3 X 82 Ft ; 0 |
|
Size Total Text
|
21.3 X 82 Ft ; 0 |
|
Zoning Description
|
Residential |
Rooms
| Level |
Type |
Length |
Width |
Dimensions |
|
Second Level |
Primary Bedroom |
3.35 m |
4.9 m |
3.35 m x 4.9 m |
|
Second Level |
Bedroom 2 |
2.79 m |
3.04 m |
2.79 m x 3.04 m |
|
Second Level |
Bedroom 3 |
3.04 m |
3.12 m |
3.04 m x 3.12 m |
|
Lower Level |
Recreational, Games Room |
3.14 m |
7.77 m |
3.14 m x 7.77 m |
|
Main Level |
Kitchen |
2.74 m |
5.05 m |
2.74 m x 5.05 m |
|
Main Level |
Living Room |
3.2 m |
4.87 m |
3.2 m x 4.87 m |
|
Main Level |
Dining Room |
3.2 m |
3.04 m |
3.2 m x 3.04 m |
https://www.realtor.ca/real-estate/28393388/315-cornflower-row-ottawa-8204-richmond






















