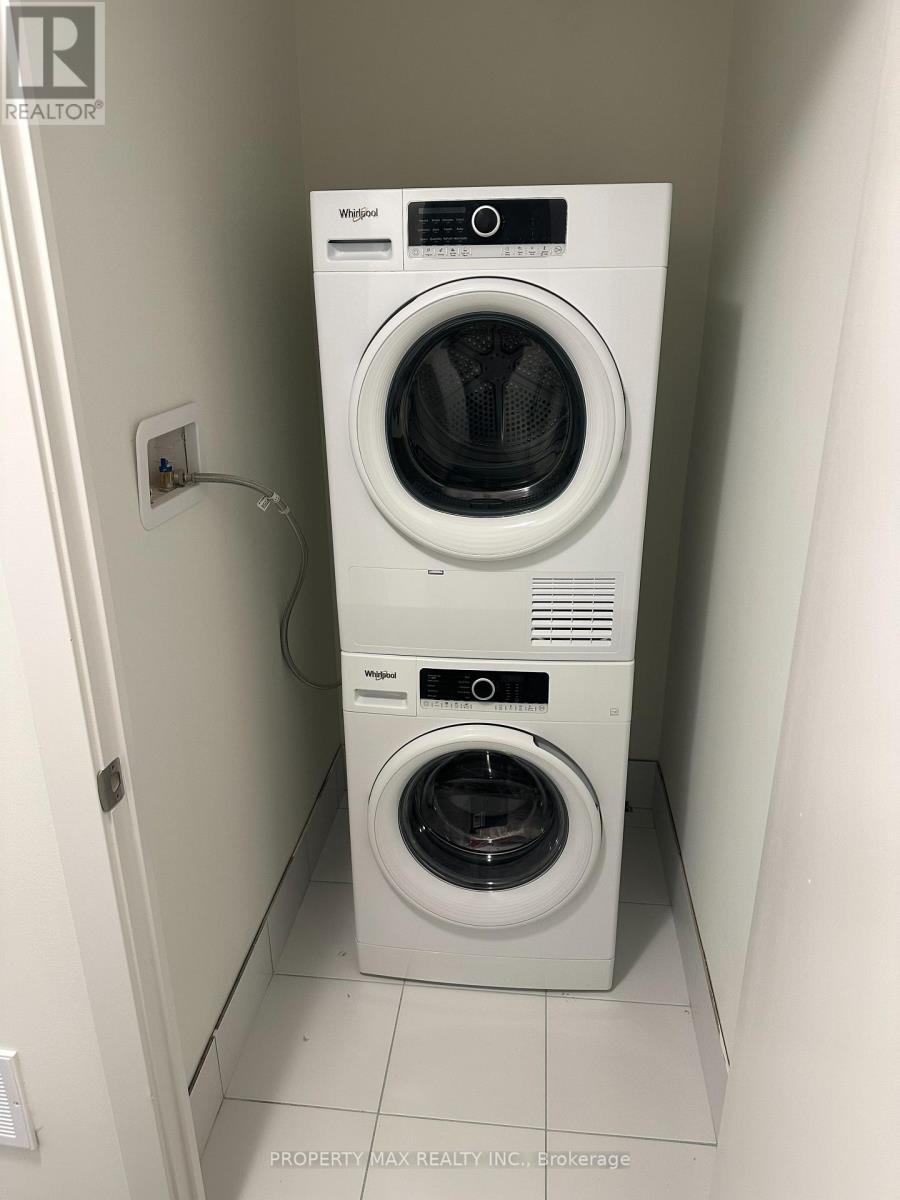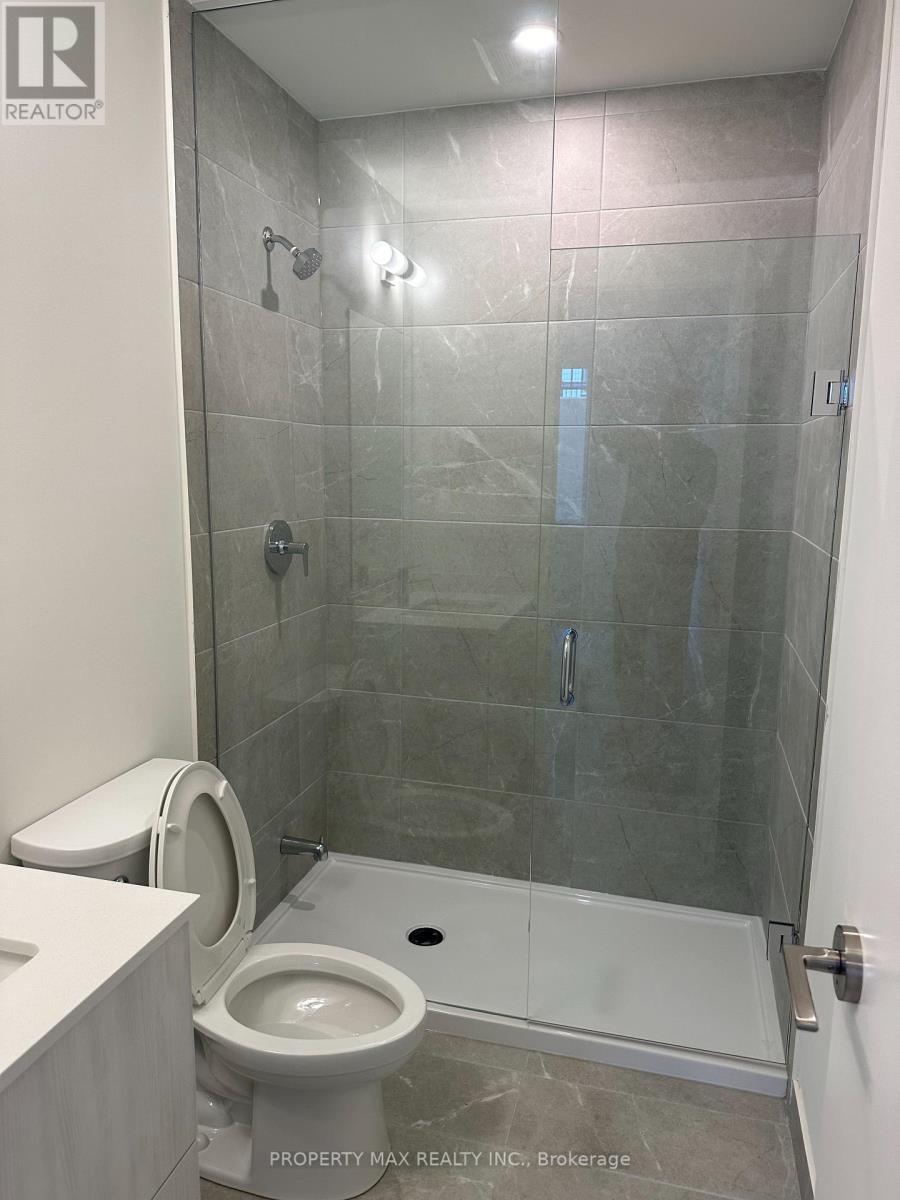2 Bedroom
3 Bathroom
900 - 999 sqft
Central Air Conditioning
Forced Air
$2,800 Monthly
High Demand Elgin East Located At Bayview & Elgin Mills Location!!! This Unit is Brand New and Has Never Been Lived In! It has Two Levels with Two Bedrooms, Two Full Bathrooms and a Powder Room! It's Contemporary Design & Layout ! Built In Integrated Appliances, Quartz Countertops, Backsplash, Luxury Laminate Flooring throughout. 989 Sq.ft With Two Outdoor Terraces. 1 Underground Parking Spot And 1 Locker Included. High Speed Internet also Included in Rent! Enjoy the outdoors from your private terrace or patio, adding to the appeal of this charming home. Positioned next to Richmond Green Park and minutes from Highway 404, the location could be more perfect. You're just a short drive from Costco, various restaurants, golf courses, nature trails, sports fields, and community centers. . (id:49187)
Property Details
|
MLS® Number
|
N12187328 |
|
Property Type
|
Single Family |
|
Community Name
|
Rural Richmond Hill |
|
Amenities Near By
|
Place Of Worship, Public Transit, Schools |
|
Community Features
|
Pet Restrictions, Community Centre |
|
Features
|
Carpet Free, In Suite Laundry |
|
Parking Space Total
|
1 |
Building
|
Bathroom Total
|
3 |
|
Bedrooms Above Ground
|
2 |
|
Bedrooms Total
|
2 |
|
Age
|
0 To 5 Years |
|
Amenities
|
Visitor Parking, Storage - Locker |
|
Appliances
|
Water Heater |
|
Cooling Type
|
Central Air Conditioning |
|
Exterior Finish
|
Concrete, Brick Facing |
|
Fire Protection
|
Smoke Detectors |
|
Flooring Type
|
Vinyl |
|
Foundation Type
|
Brick, Concrete |
|
Half Bath Total
|
1 |
|
Heating Fuel
|
Natural Gas |
|
Heating Type
|
Forced Air |
|
Size Interior
|
900 - 999 Sqft |
|
Type
|
Row / Townhouse |
Parking
Land
|
Acreage
|
No |
|
Land Amenities
|
Place Of Worship, Public Transit, Schools |
Rooms
| Level |
Type |
Length |
Width |
Dimensions |
|
Lower Level |
Primary Bedroom |
3.69 m |
2.92 m |
3.69 m x 2.92 m |
|
Lower Level |
Bedroom 2 |
3.04 m |
2.92 m |
3.04 m x 2.92 m |
|
Lower Level |
Laundry Room |
1.5 m |
1.2 m |
1.5 m x 1.2 m |
|
Main Level |
Living Room |
4.3 m |
3.65 m |
4.3 m x 3.65 m |
|
Main Level |
Kitchen |
4.11 m |
2.4 m |
4.11 m x 2.4 m |
|
Main Level |
Dining Room |
4.3 m |
3 m |
4.3 m x 3 m |
https://www.realtor.ca/real-estate/28397643/1238-10-david-eyer-road-richmond-hill-rural-richmond-hill



























