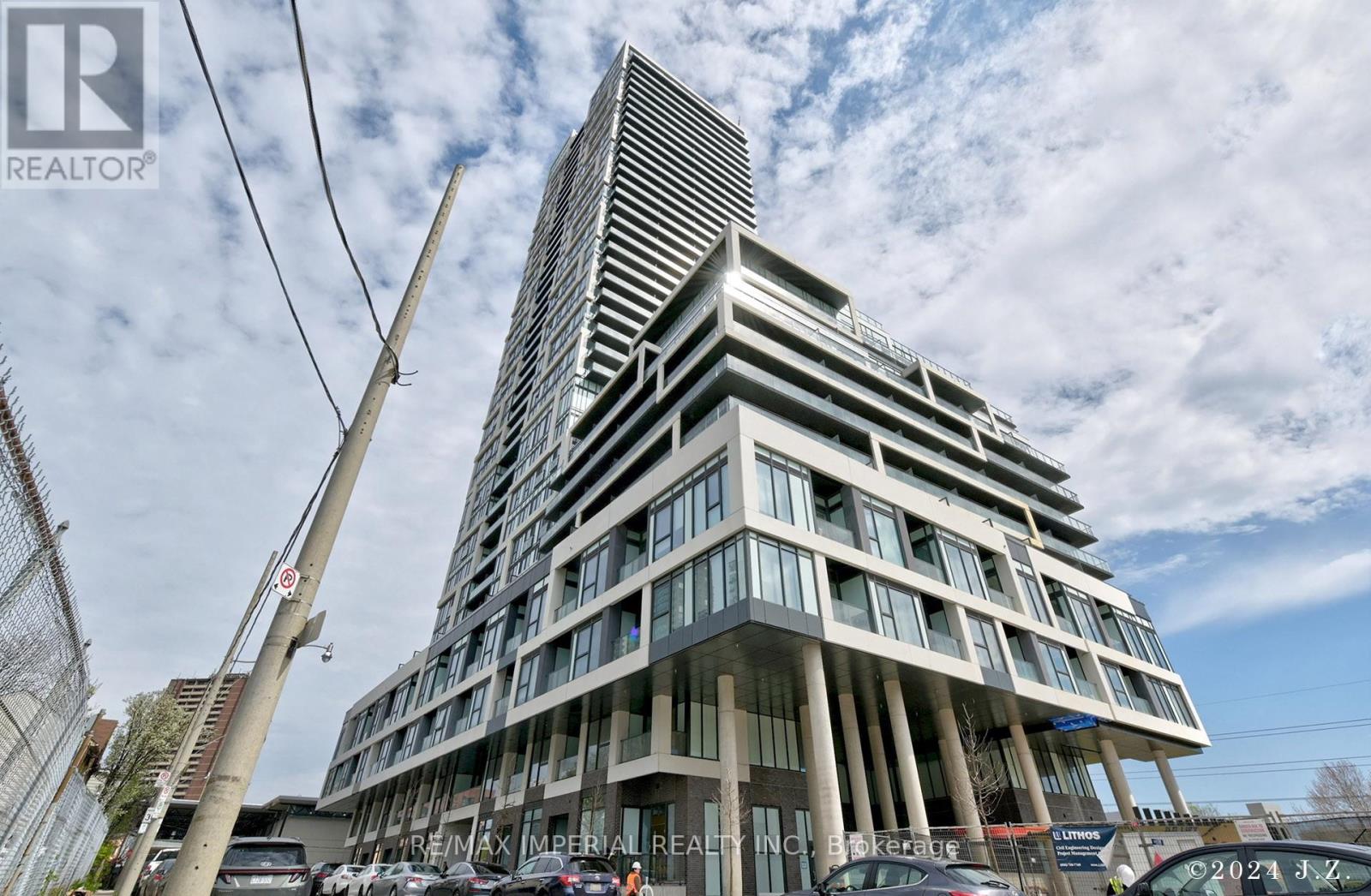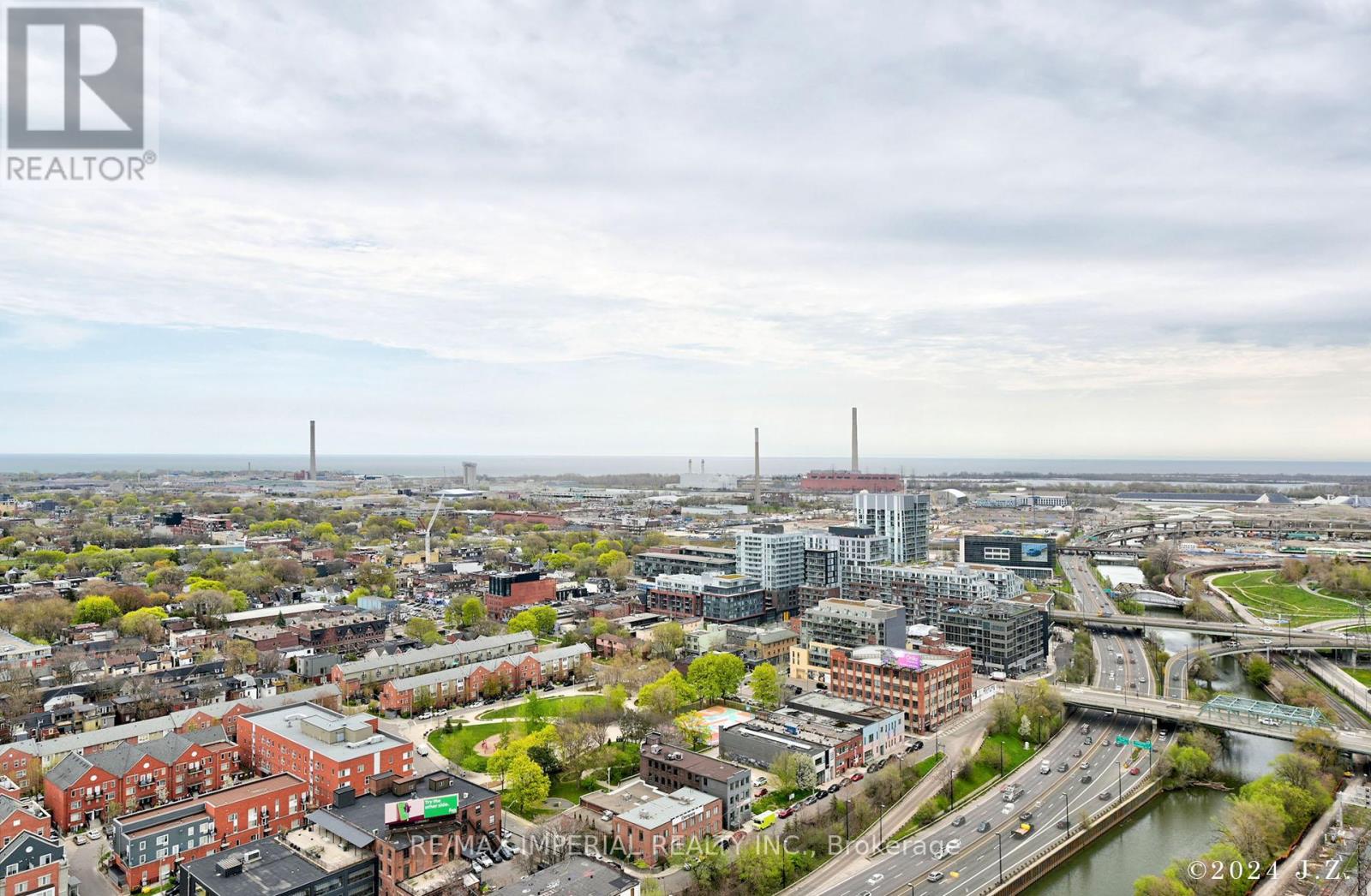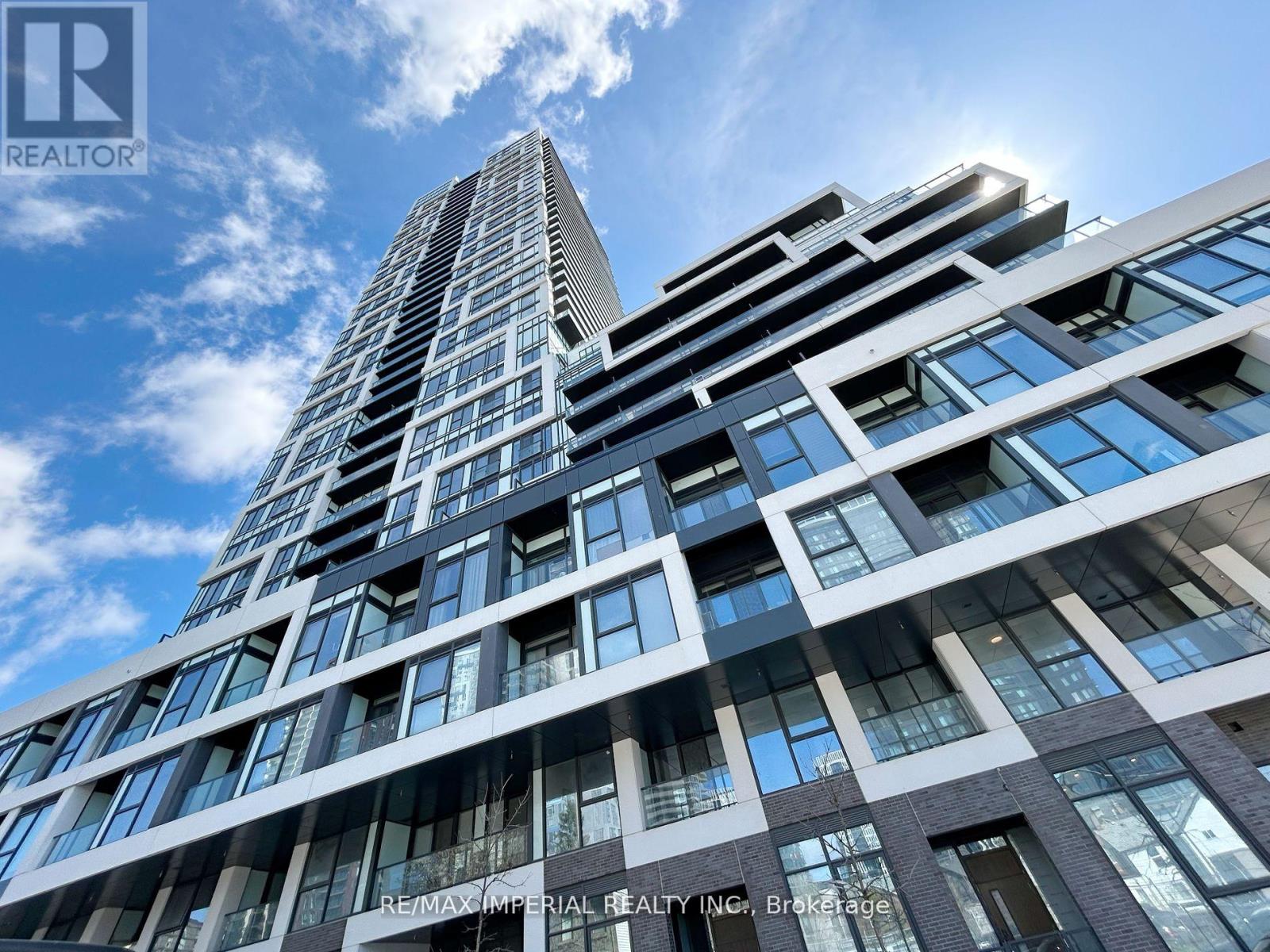519.240.3380
stacey@makeamove.ca
2913 - 5 Defries Street Toronto (Regent Park), Ontario M5A 0W7
2 Bedroom
1 Bathroom
500 - 599 sqft
Central Air Conditioning
Heat Pump
$2,300 Monthly
Welcome to River & Fifth Luxury Condo In Downtown East. No Wasted Space!!! Open Concept, 9F Ceiling, Floor to Ceiling Door and Window, Together W/ Upgraded Stainless Steel Appliances, Under Cabinet Lighting, All These Features Make This Unit Extra Bright & Spacious. Separate Spacious Den Can be Used as 2nd Bedroom. Laminate Floor Throughout. Closet Organizer. Unobstructed East View of Both the River & Waterfront. High-Tech Home Controls. One Locker Included. Luxury Amenities: Elegant Lobby/24Hr Concierge/Exercise & Yoga Room/Outdoor "Spa" Pool & Large Rooftop Oasis W/ BBQ Area/Kids Play Rm/Media/Meeting Lounge. (id:49187)
Property Details
| MLS® Number | C12187332 |
| Property Type | Single Family |
| Neigbourhood | Toronto Centre |
| Community Name | Regent Park |
| Community Features | Pet Restrictions |
| Features | Balcony, Carpet Free, In Suite Laundry |
| View Type | Lake View, River View |
Building
| Bathroom Total | 1 |
| Bedrooms Above Ground | 1 |
| Bedrooms Below Ground | 1 |
| Bedrooms Total | 2 |
| Age | 0 To 5 Years |
| Amenities | Storage - Locker |
| Appliances | Oven - Built-in, Dishwasher, Dryer, Microwave, Stove, Washer, Refrigerator |
| Cooling Type | Central Air Conditioning |
| Exterior Finish | Concrete |
| Flooring Type | Laminate |
| Heating Fuel | Electric |
| Heating Type | Heat Pump |
| Size Interior | 500 - 599 Sqft |
| Type | Apartment |
Parking
| No Garage |
Land
| Acreage | No |
Rooms
| Level | Type | Length | Width | Dimensions |
|---|---|---|---|---|
| Flat | Living Room | 6.27 m | 3.05 m | 6.27 m x 3.05 m |
| Flat | Kitchen | 6.27 m | 3.05 m | 6.27 m x 3.05 m |
| Flat | Bedroom | 3.22 m | 2.76 m | 3.22 m x 2.76 m |
| Flat | Den | 2.76 m | 2.31 m | 2.76 m x 2.31 m |
https://www.realtor.ca/real-estate/28397641/2913-5-defries-street-toronto-regent-park-regent-park



























