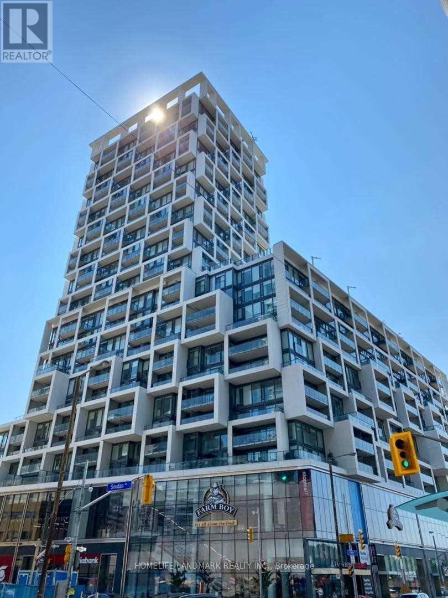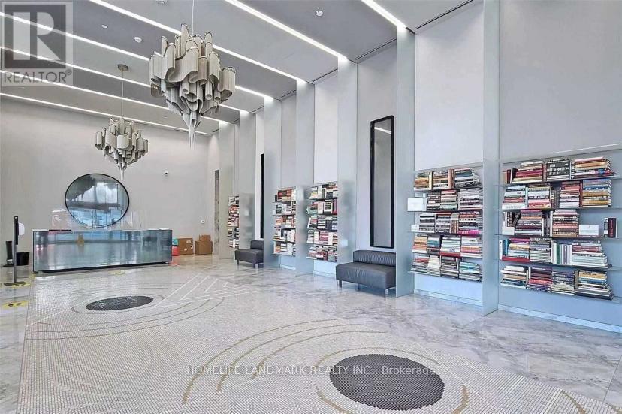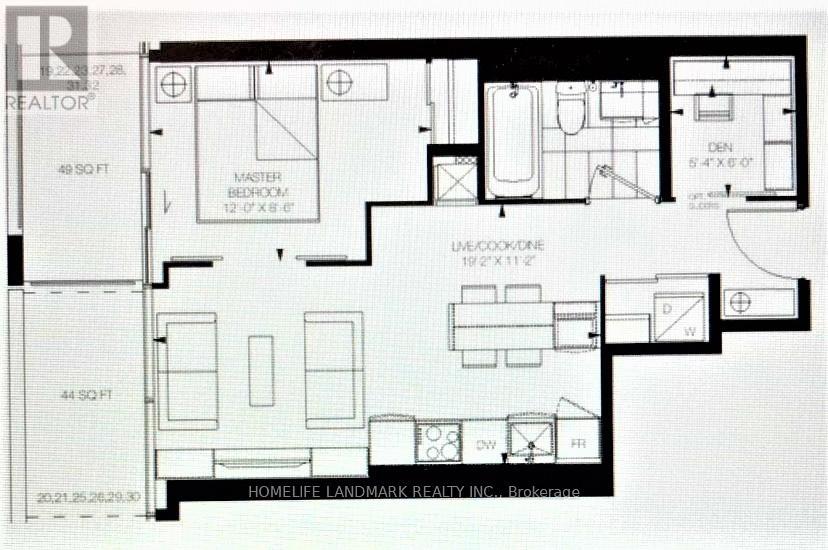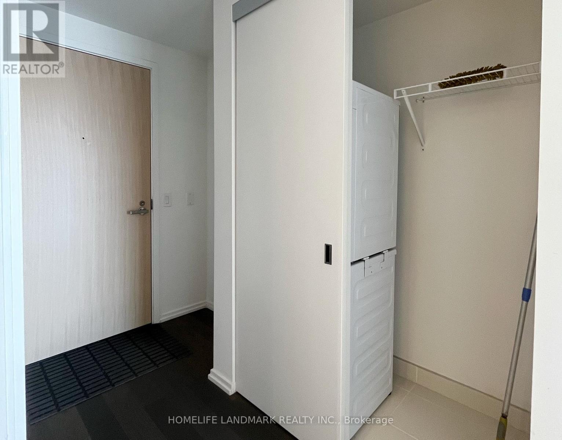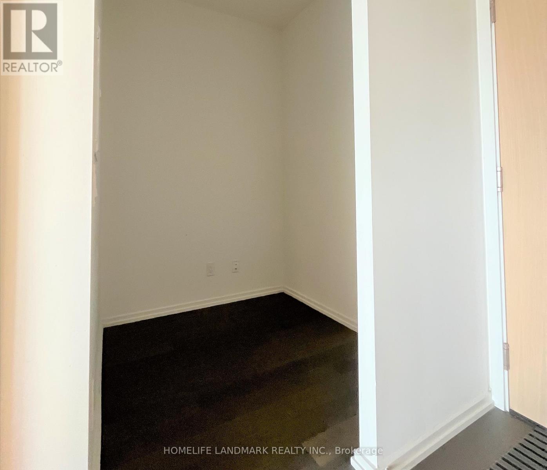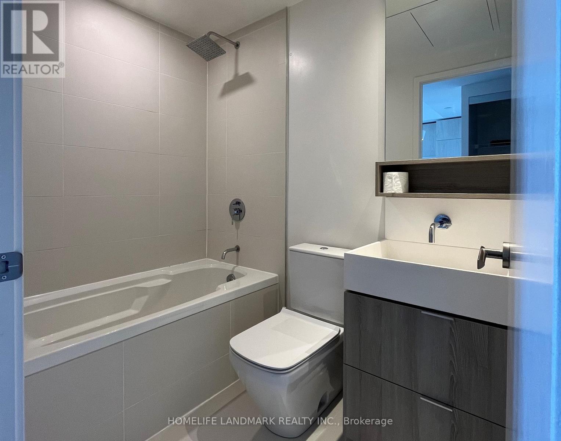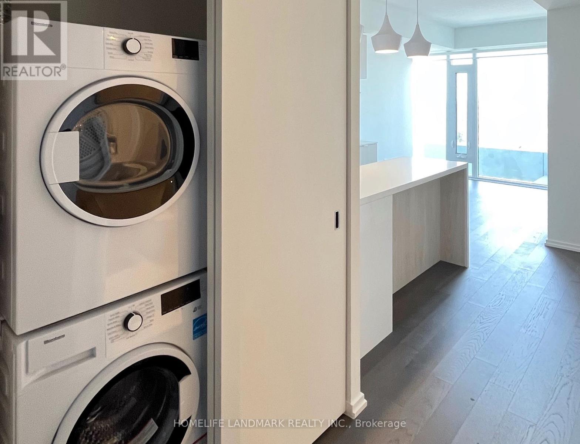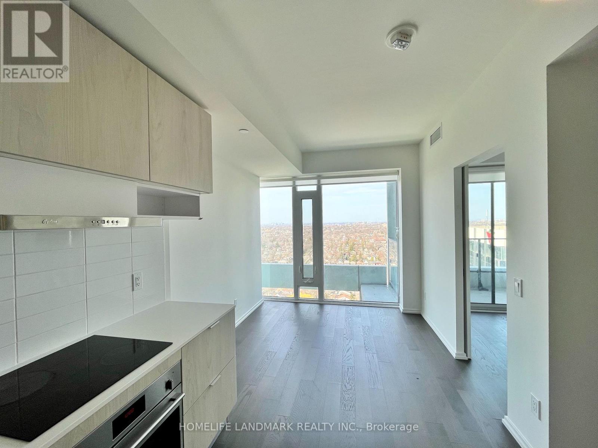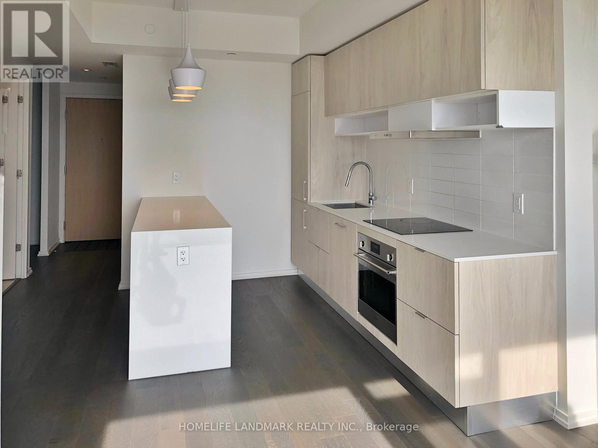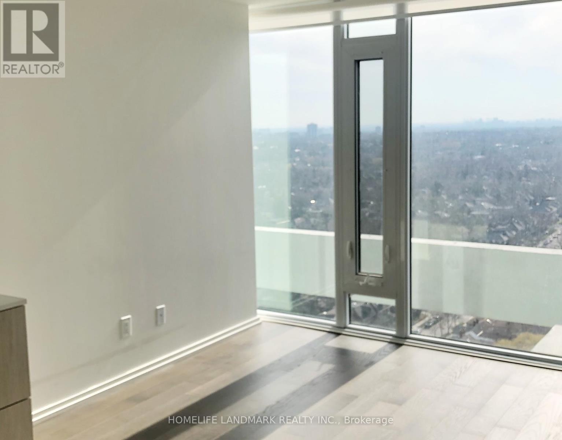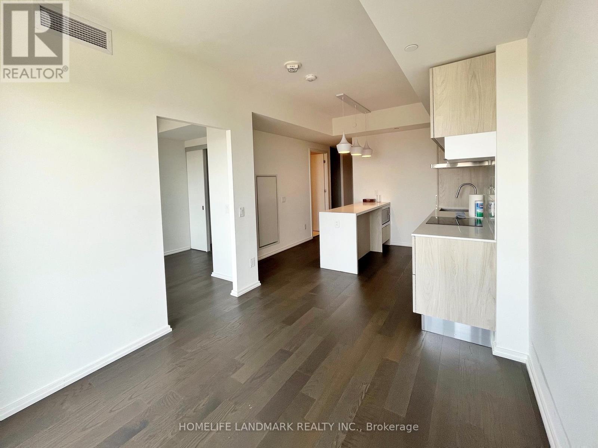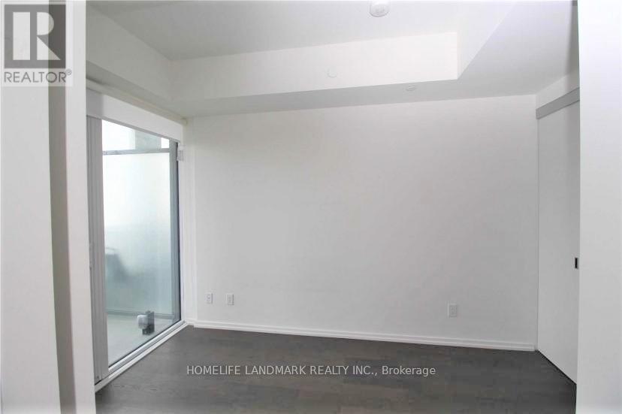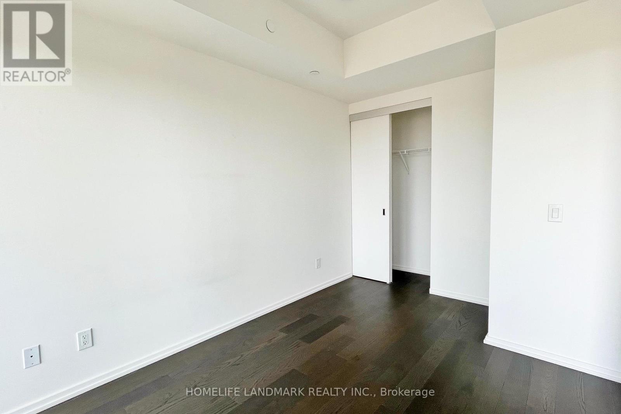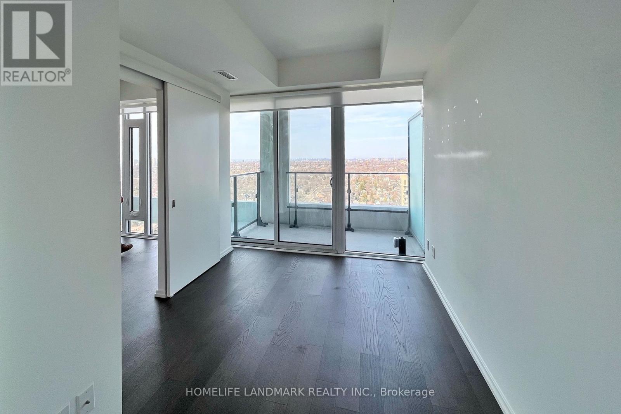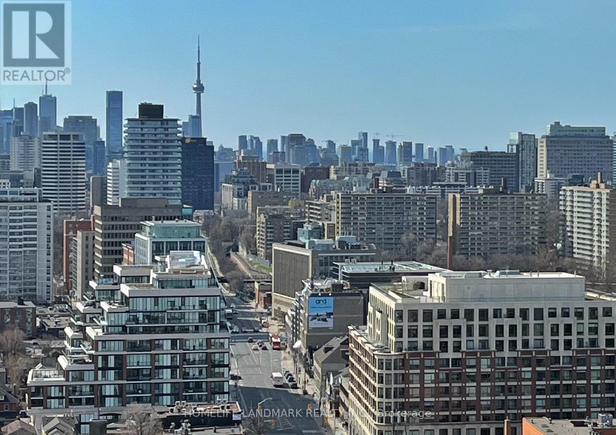2 Bedroom
1 Bathroom
Outdoor Pool
Central Air Conditioning
Forced Air
$2,450 Monthly
Luxurious Art Shoppe Lofts And Condos At Yonge And Eglinton,Designed By Karl Lagerfield. One Bed Plus Den, Unobstructed South West View, Floor To Ceiling Windows In Both The Living Room And Bdrm, Built In Appliances, Infinity Roof Top Pool , Outdoor Terrace, Gym, Concierge.Steps To Subway/Ttc, Staples, Farm Boy, Cineplex, Shops, Restaurants. Amenities Include An Infinity Rooftop Pool, Hot Hot Tub, Party Room, Lounge Area Equipped W/Cabanas, Juice Bar, Kids Club, the pictures were taken before tenant moved in. (id:49187)
Property Details
|
MLS® Number
|
C12187254 |
|
Property Type
|
Single Family |
|
Neigbourhood
|
Don Valley West |
|
Community Name
|
Mount Pleasant West |
|
Amenities Near By
|
Public Transit, Schools |
|
Community Features
|
Pets Not Allowed |
|
Features
|
Balcony |
|
Pool Type
|
Outdoor Pool |
Building
|
Bathroom Total
|
1 |
|
Bedrooms Above Ground
|
1 |
|
Bedrooms Below Ground
|
1 |
|
Bedrooms Total
|
2 |
|
Age
|
0 To 5 Years |
|
Amenities
|
Security/concierge, Exercise Centre, Party Room, Storage - Locker |
|
Appliances
|
Cooktop, Dishwasher, Dryer, Hood Fan, Microwave, Stove, Washer, Window Coverings, Refrigerator |
|
Cooling Type
|
Central Air Conditioning |
|
Exterior Finish
|
Brick, Concrete |
|
Flooring Type
|
Laminate |
|
Heating Fuel
|
Natural Gas |
|
Heating Type
|
Forced Air |
|
Type
|
Apartment |
Parking
Land
|
Acreage
|
No |
|
Land Amenities
|
Public Transit, Schools |
Rooms
| Level |
Type |
Length |
Width |
Dimensions |
|
Ground Level |
Kitchen |
5.83 m |
3.39 m |
5.83 m x 3.39 m |
|
Ground Level |
Living Room |
5.83 m |
3.39 m |
5.83 m x 3.39 m |
|
Ground Level |
Dining Room |
5.83 m |
3.39 m |
5.83 m x 3.39 m |
|
Ground Level |
Bedroom |
3.65 m |
2.59 m |
3.65 m x 2.59 m |
|
Ground Level |
Den |
1.61 m |
1.82 m |
1.61 m x 1.82 m |
https://www.realtor.ca/real-estate/28397525/2713-5-soudan-avenue-toronto-mount-pleasant-west-mount-pleasant-west

