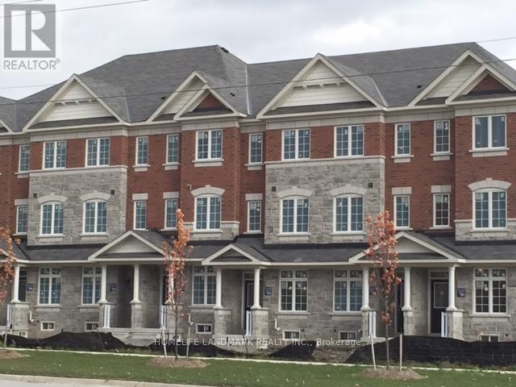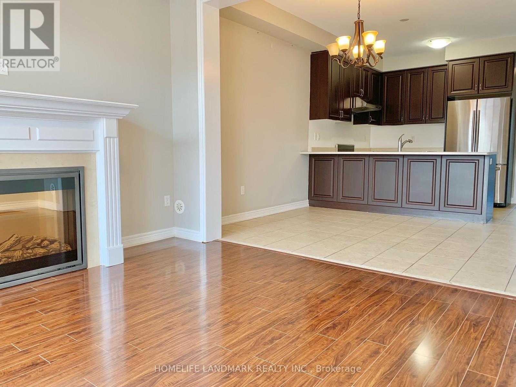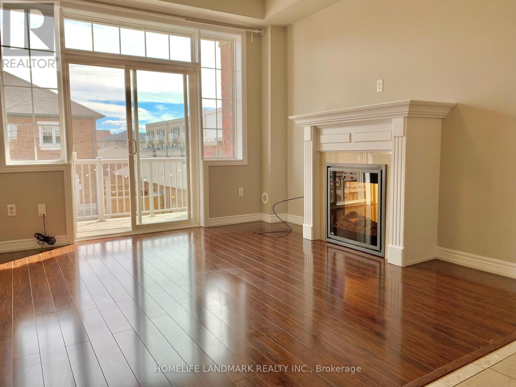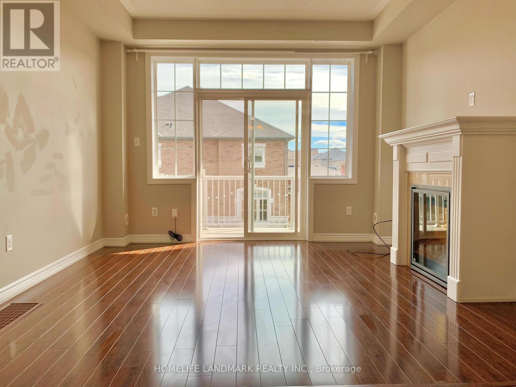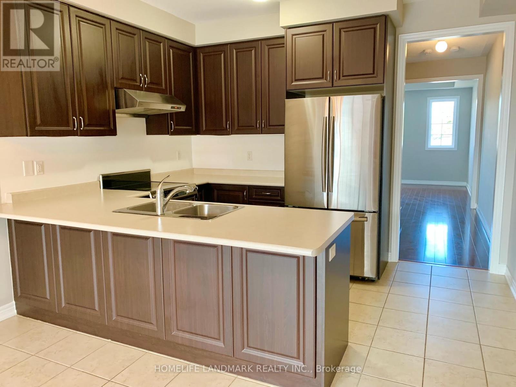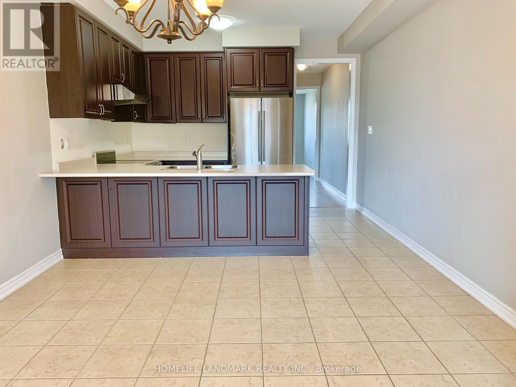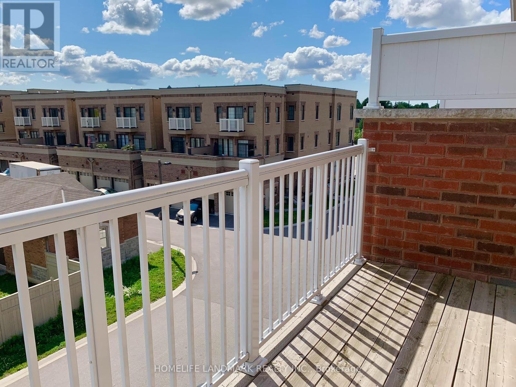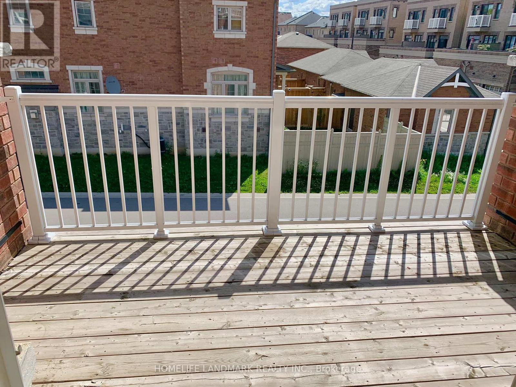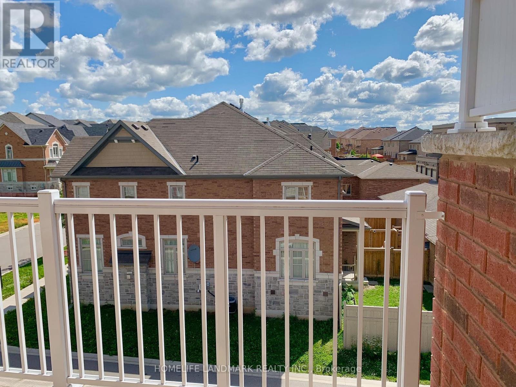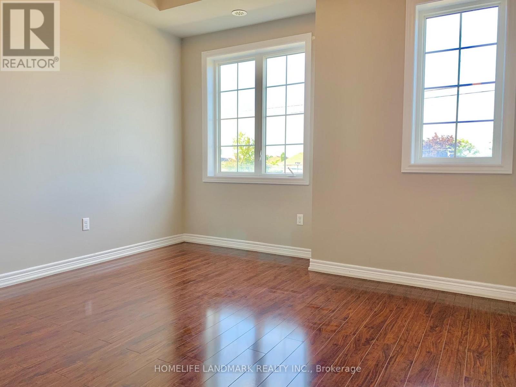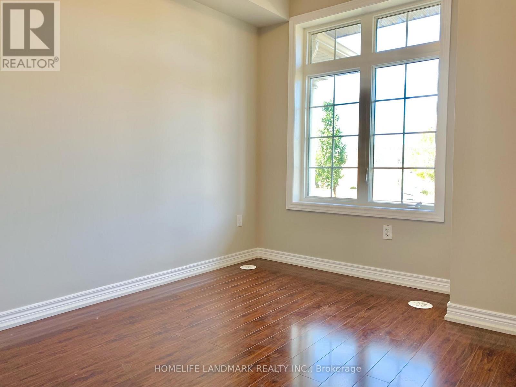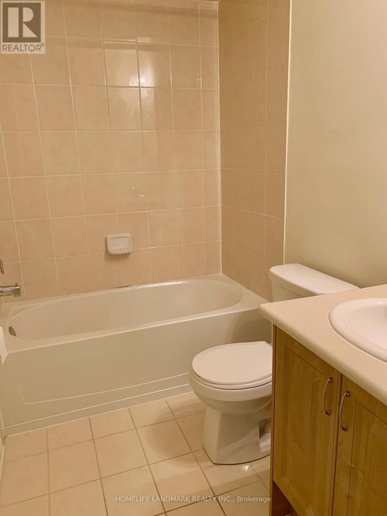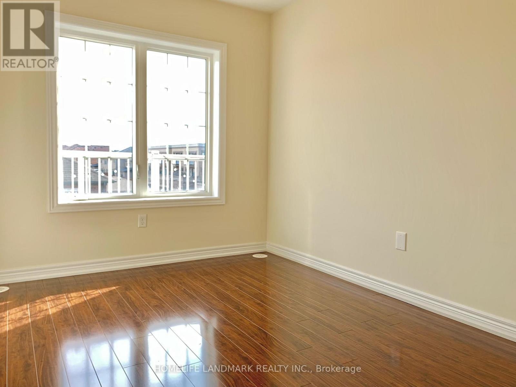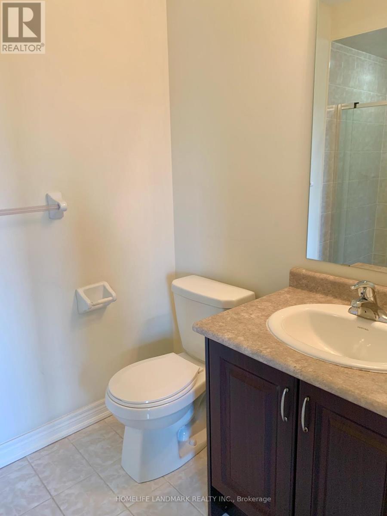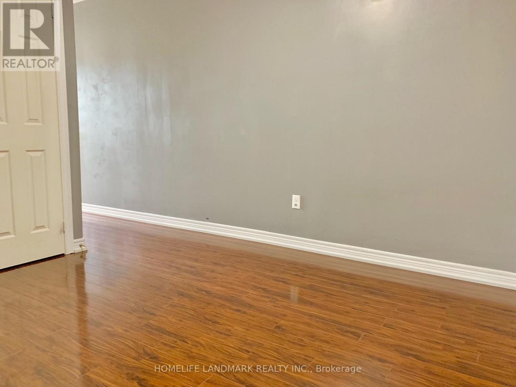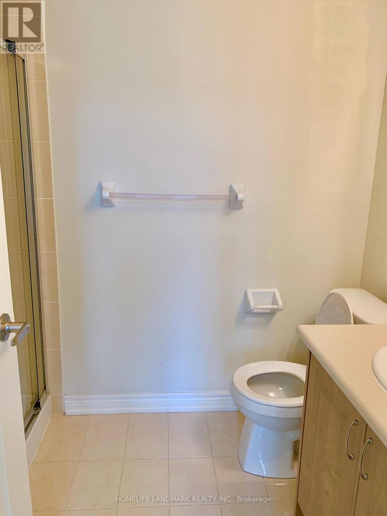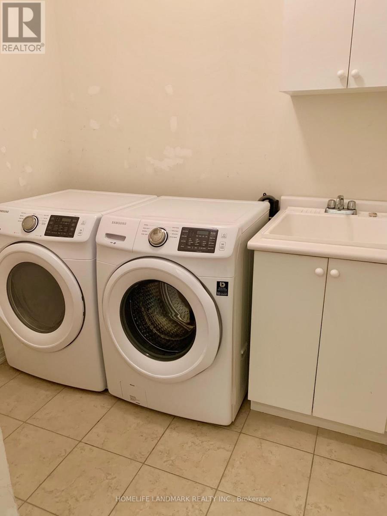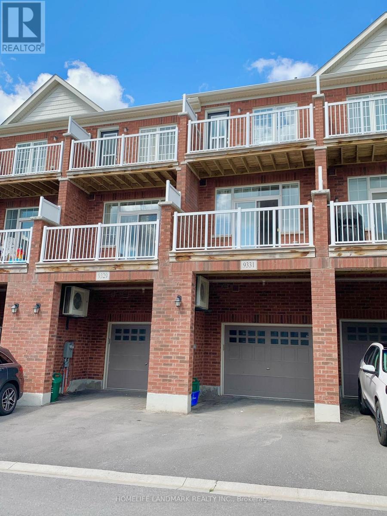519.240.3380
stacey@makeamove.ca
9331 Kennedy Road Markham (Berczy), Ontario L6C 1N7
4 Bedroom
4 Bathroom
1500 - 2000 sqft
Fireplace
Central Air Conditioning
Forced Air
$3,350 Monthly
Rare Offered 4Brs/4Washrms Townhome For Lease At Prestigious Upper Unionville. All Rooms Are Bright & Spacious W/Funtional Layouts* Two Large Master Bedrooms W/Ensuite On Main And Third Flr* 2nd Floor Family Room W/Fireplace Walkout To Deck, Wood Flooring Through-Out. Main Floor Laundry. Steps To Top Ranked Pierre Elliot Trudeau Hs Close To Supermarket/Community Centre/Shopping Mall/Costco/Go Station/Hwy404 And More, Super Convenient Location And Best School Area! (id:49187)
Property Details
| MLS® Number | N12187130 |
| Property Type | Single Family |
| Community Name | Berczy |
| Amenities Near By | Park, Public Transit, Schools |
| Community Features | Community Centre |
| Features | Carpet Free |
| Parking Space Total | 2 |
Building
| Bathroom Total | 4 |
| Bedrooms Above Ground | 4 |
| Bedrooms Total | 4 |
| Appliances | Garage Door Opener Remote(s), Dishwasher, Dryer, Garage Door Opener, Stove, Washer, Refrigerator |
| Basement Type | Full |
| Construction Style Attachment | Attached |
| Cooling Type | Central Air Conditioning |
| Exterior Finish | Brick, Stone |
| Fireplace Present | Yes |
| Flooring Type | Laminate, Ceramic, Hardwood |
| Foundation Type | Brick |
| Half Bath Total | 1 |
| Heating Fuel | Natural Gas |
| Heating Type | Forced Air |
| Stories Total | 3 |
| Size Interior | 1500 - 2000 Sqft |
| Type | Row / Townhouse |
| Utility Water | Municipal Water |
Parking
| Garage |
Land
| Acreage | No |
| Land Amenities | Park, Public Transit, Schools |
| Sewer | Sanitary Sewer |
| Size Depth | 81 Ft ,1 In |
| Size Frontage | 13 Ft |
| Size Irregular | 13 X 81.1 Ft |
| Size Total Text | 13 X 81.1 Ft |
Rooms
| Level | Type | Length | Width | Dimensions |
|---|---|---|---|---|
| Second Level | Family Room | 3.91 m | 3.7 m | 3.91 m x 3.7 m |
| Second Level | Kitchen | 3.91 m | 2.9 m | 3.91 m x 2.9 m |
| Second Level | Dining Room | 3.91 m | 2.45 m | 3.91 m x 2.45 m |
| Second Level | Living Room | 3.91 m | 3.56 m | 3.91 m x 3.56 m |
| Third Level | Primary Bedroom | 3.91 m | 3.7 m | 3.91 m x 3.7 m |
| Third Level | Bedroom 2 | 3.2 m | 2.7 m | 3.2 m x 2.7 m |
| Third Level | Bedroom 3 | 3.35 m | 2.7 m | 3.35 m x 2.7 m |
| Main Level | Bedroom 4 | 3.91 m | 3.35 m | 3.91 m x 3.35 m |
| Main Level | Laundry Room | 2 m | 1.5 m | 2 m x 1.5 m |
https://www.realtor.ca/real-estate/28397212/9331-kennedy-road-markham-berczy-berczy

