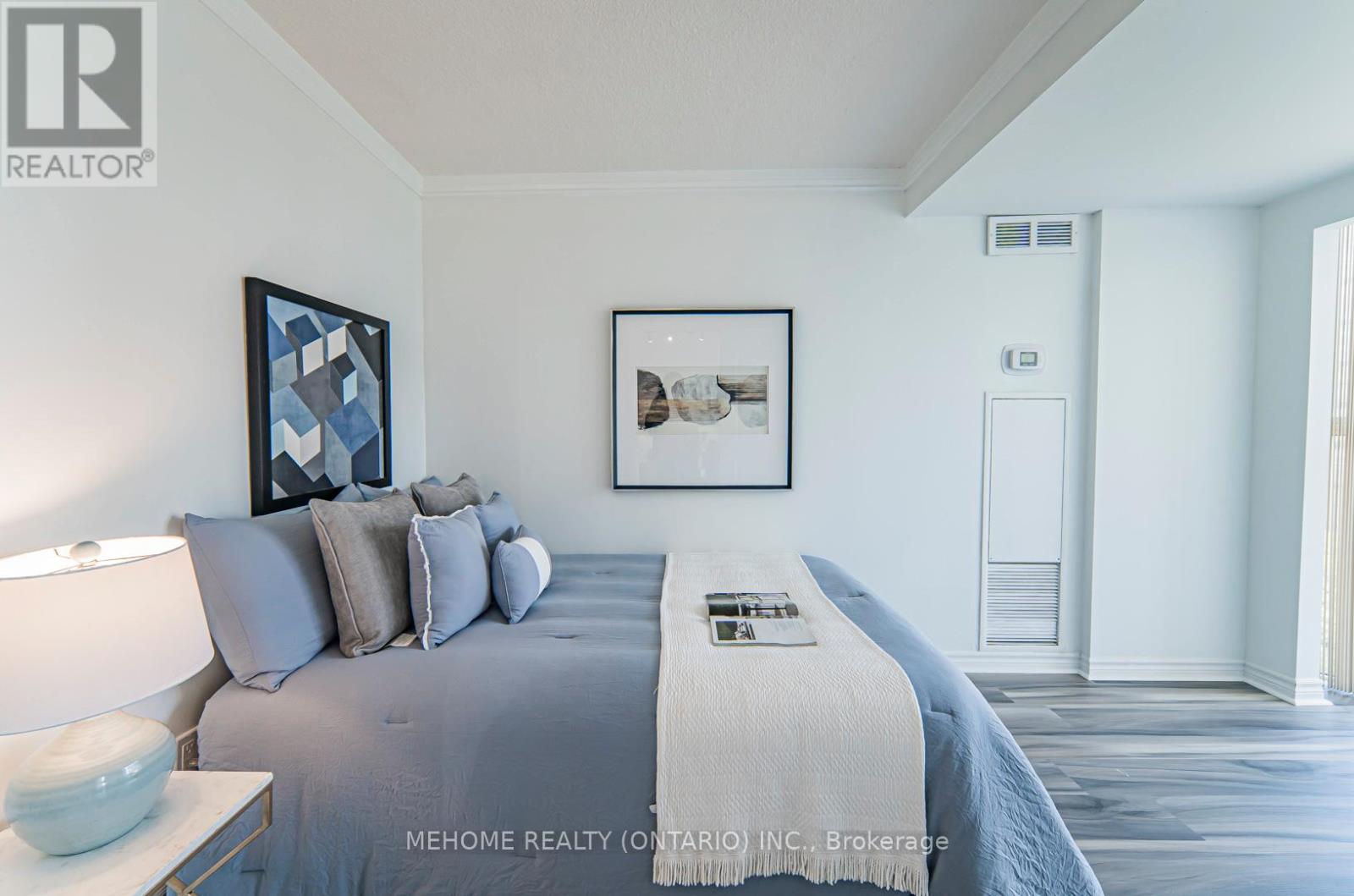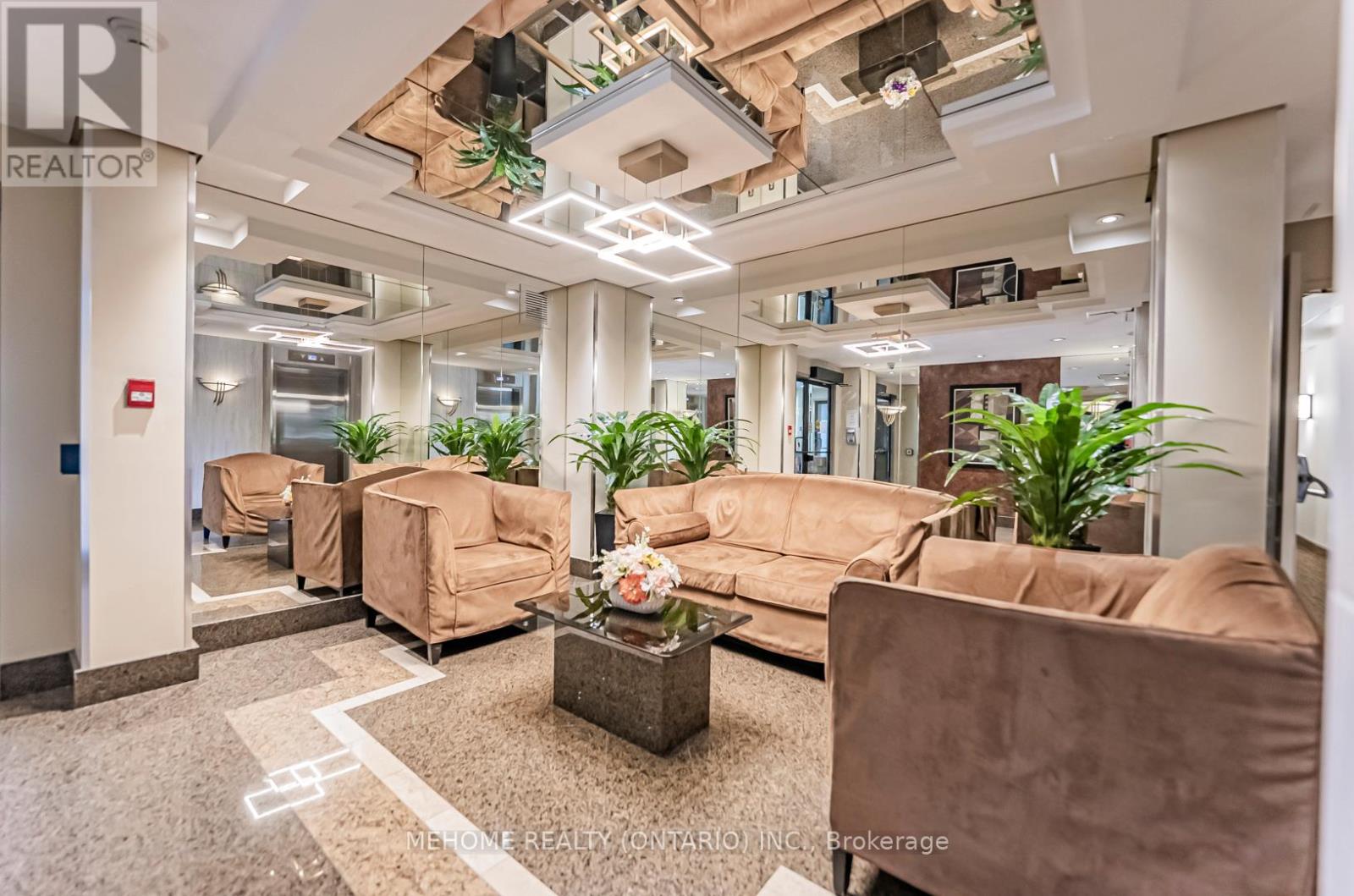3 Bedroom
2 Bathroom
900 - 999 sqft
Outdoor Pool
Central Air Conditioning
Forced Air
$3,150 Monthly
Welcome to comfort and convenience in the heart of Mississauga. This well-renovated 2 plus 1 bedroom condo features a functional layout with a 4-pc and 2-pc bathroom. The open concept living and dining area is filled with natural light from floor-to-ceiling windows and includes vinyl flooring, a walk-in closet, ensuite laundry, and a versatile den that can be used as a home office or converted into a third bedroom. Located directly across from Bronte College, a respected international private school, and just steps from the upcoming Hazel McCallion LRT on Hurontario St, this location offers quick access to the QEW, Square One, Port Credit, and Cooksville GO. Everyday essentials such as a 24 hour Rabba, pharmacy, transit, and dining are all within walking distance. Sheridan College and the University of Toronto Mississauga are also nearby. Building amenities include a gym, pool, sauna, tennis court, and whirlpool. One parking space and a locker are included, with additional parking available for approx. $40 dollars per month. All utilities are included (Hydro, Water, Heating, Cooling). The unit is leased unfurnished. Listing Agent is one of the Landlords. (id:49187)
Property Details
|
MLS® Number
|
W12187068 |
|
Property Type
|
Single Family |
|
Community Name
|
Cooksville |
|
Amenities Near By
|
Hospital, Park, Place Of Worship, Public Transit, Schools |
|
Community Features
|
Pet Restrictions |
|
Features
|
Carpet Free, Sauna |
|
Parking Space Total
|
1 |
|
Pool Type
|
Outdoor Pool |
|
Structure
|
Tennis Court |
Building
|
Bathroom Total
|
2 |
|
Bedrooms Above Ground
|
2 |
|
Bedrooms Below Ground
|
1 |
|
Bedrooms Total
|
3 |
|
Amenities
|
Car Wash, Exercise Centre, Sauna, Visitor Parking, Storage - Locker |
|
Appliances
|
Intercom, Dishwasher, Dryer, Stove, Washer, Refrigerator |
|
Cooling Type
|
Central Air Conditioning |
|
Exterior Finish
|
Brick, Concrete |
|
Flooring Type
|
Vinyl |
|
Half Bath Total
|
1 |
|
Heating Type
|
Forced Air |
|
Size Interior
|
900 - 999 Sqft |
|
Type
|
Apartment |
Parking
Land
|
Acreage
|
No |
|
Land Amenities
|
Hospital, Park, Place Of Worship, Public Transit, Schools |
Rooms
| Level |
Type |
Length |
Width |
Dimensions |
|
Main Level |
Kitchen |
3.5 m |
2.3 m |
3.5 m x 2.3 m |
|
Main Level |
Living Room |
5.3 m |
3.3 m |
5.3 m x 3.3 m |
|
Main Level |
Dining Room |
5.3 m |
3.3 m |
5.3 m x 3.3 m |
|
Main Level |
Primary Bedroom |
5.3 m |
3.1 m |
5.3 m x 3.1 m |
|
Main Level |
Bedroom 2 |
3.1 m |
3 m |
3.1 m x 3 m |
|
Main Level |
Den |
4.6 m |
3 m |
4.6 m x 3 m |
https://www.realtor.ca/real-estate/28397116/810-2091-hurontario-street-mississauga-cooksville-cooksville
































