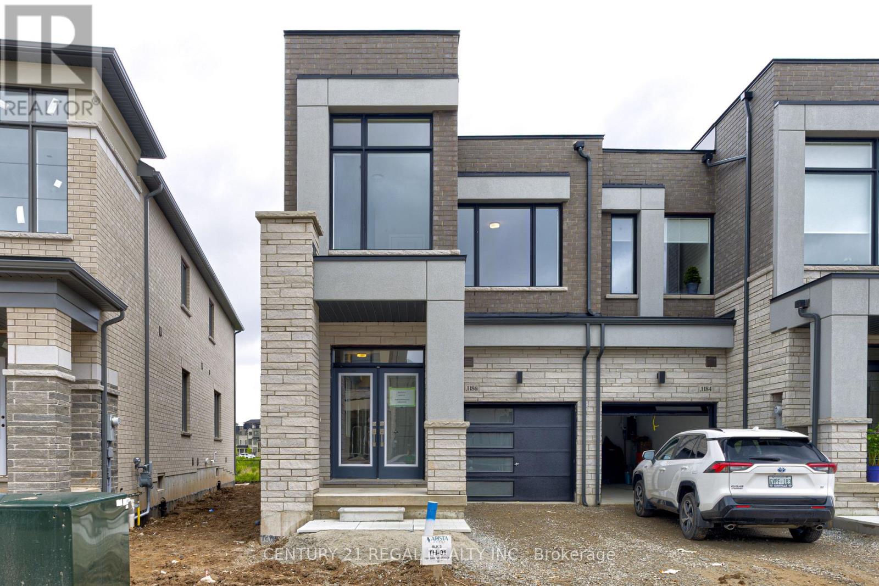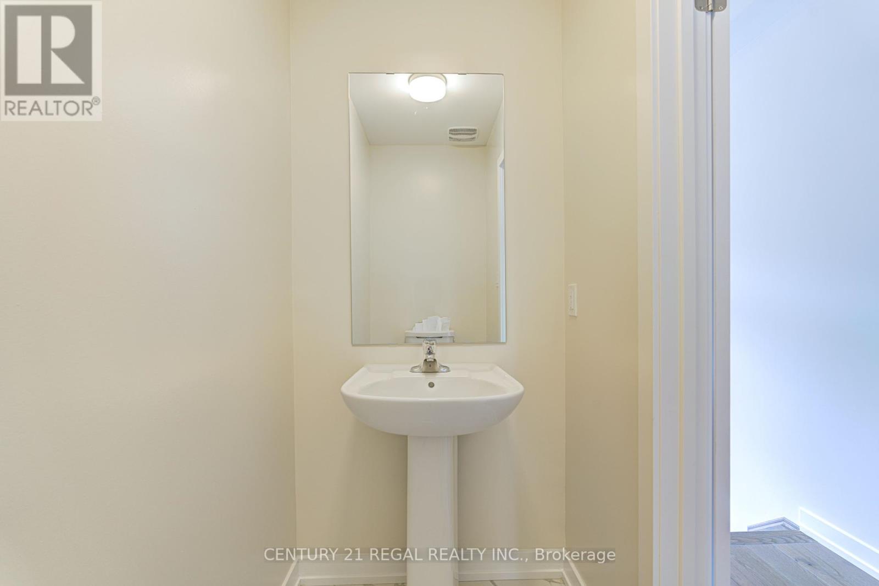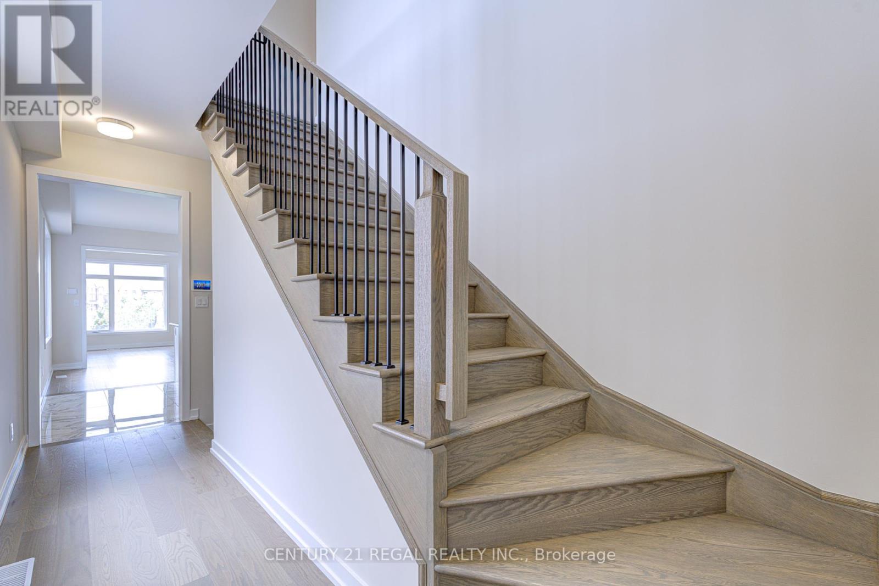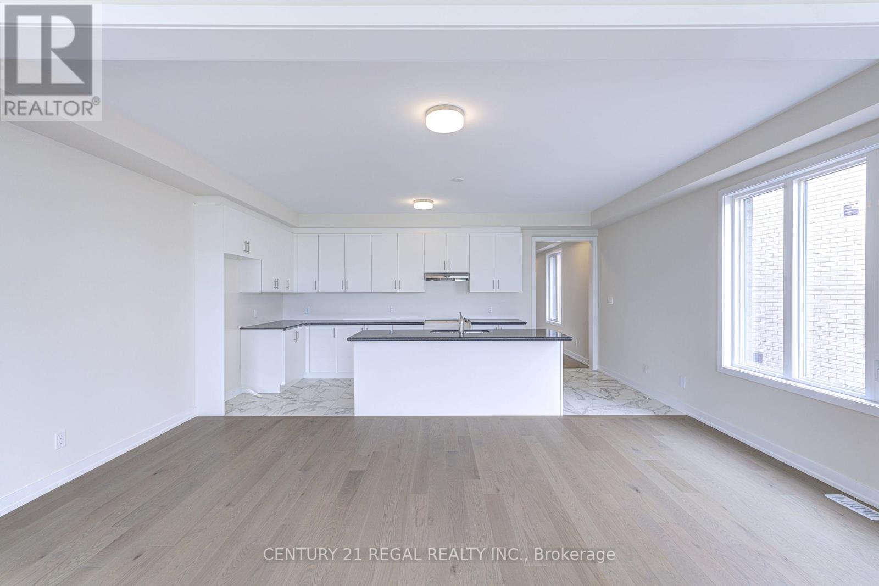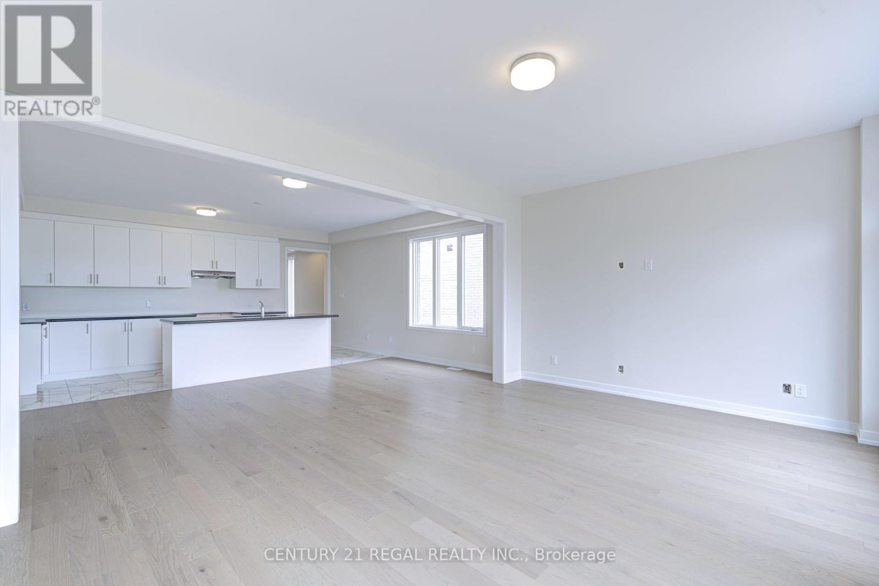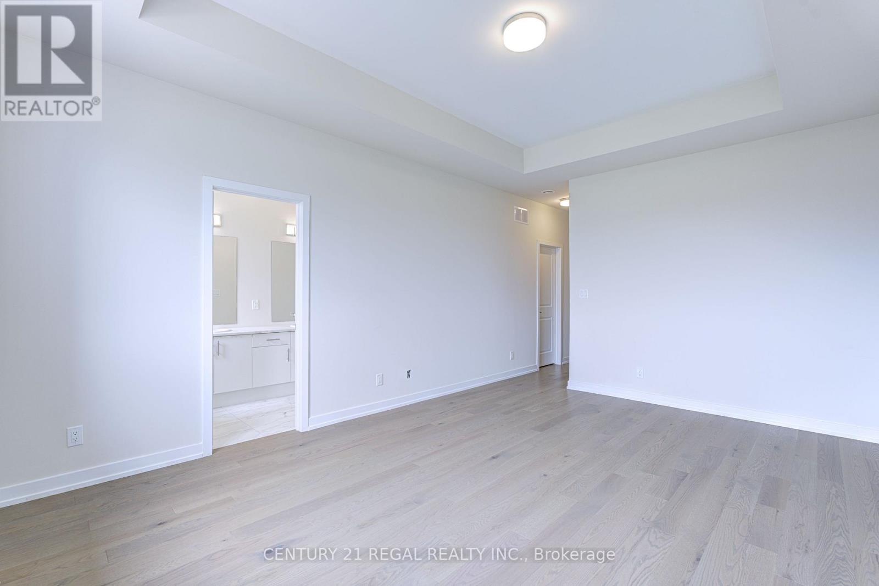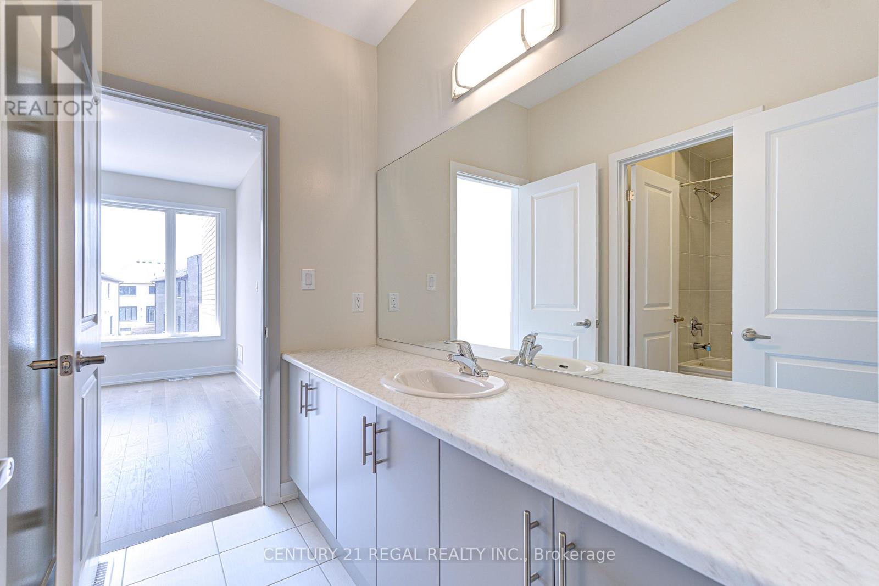4 Bedroom
3 Bathroom
2000 - 2500 sqft
Central Air Conditioning
Forced Air
$4,000 Monthly
A brand new contemporary end unit townhome. Offering 2,200 sq. ft. of modern, luxury, upgraded living space. Featuring 4 spacious bedrooms and 3 bathrooms, including a luxurious master ensuite with double vanities, a soaker tub, and a standing shower. this home is designed for comfort for your family. The high end finishes include 9-foot ceilings and hardwood flooring throughout and large lookout windows with lots of natural light. A large chef's kitchen, featuring quartz countertops, a large island, extensive cabinetry, and new stainless steel appliances soon to be delivered. Second floor laundry room with a brand-new washer and dryer on order. A premium lot and backyard overlooks a pond, provides a peaceful calming water view. The attached garage has direct garage access to mudroom, and one additional driveway parking spot. Close to highways, public transit, shopping, and dining. (id:49187)
Property Details
|
MLS® Number
|
W12186869 |
|
Property Type
|
Single Family |
|
Community Name
|
1010 - JM Joshua Meadows |
|
Amenities Near By
|
Hospital, Public Transit |
|
Features
|
Conservation/green Belt, Carpet Free |
|
Parking Space Total
|
2 |
|
View Type
|
View Of Water |
Building
|
Bathroom Total
|
3 |
|
Bedrooms Above Ground
|
4 |
|
Bedrooms Total
|
4 |
|
Age
|
New Building |
|
Appliances
|
Water Heater - Tankless |
|
Basement Development
|
Unfinished |
|
Basement Type
|
N/a (unfinished) |
|
Construction Style Attachment
|
Attached |
|
Cooling Type
|
Central Air Conditioning |
|
Exterior Finish
|
Brick |
|
Flooring Type
|
Hardwood |
|
Foundation Type
|
Concrete |
|
Half Bath Total
|
1 |
|
Heating Fuel
|
Natural Gas |
|
Heating Type
|
Forced Air |
|
Stories Total
|
2 |
|
Size Interior
|
2000 - 2500 Sqft |
|
Type
|
Row / Townhouse |
|
Utility Water
|
Municipal Water |
Parking
Land
|
Acreage
|
No |
|
Land Amenities
|
Hospital, Public Transit |
|
Sewer
|
Sanitary Sewer |
|
Surface Water
|
Lake/pond |
Rooms
| Level |
Type |
Length |
Width |
Dimensions |
|
Second Level |
Primary Bedroom |
5.18 m |
3.81 m |
5.18 m x 3.81 m |
|
Second Level |
Bedroom 2 |
4.16 m |
3.3 m |
4.16 m x 3.3 m |
|
Second Level |
Bedroom 3 |
3.66 m |
2.44 m |
3.66 m x 2.44 m |
|
Second Level |
Bedroom 4 |
3.05 m |
2.74 m |
3.05 m x 2.74 m |
|
Main Level |
Great Room |
5.61 m |
3.71 m |
5.61 m x 3.71 m |
|
Main Level |
Dining Room |
5.61 m |
3.05 m |
5.61 m x 3.05 m |
|
Main Level |
Kitchen |
5.61 m |
2.44 m |
5.61 m x 2.44 m |
Utilities
|
Cable
|
Available |
|
Electricity
|
Installed |
|
Sewer
|
Installed |
https://www.realtor.ca/real-estate/28396616/1186-dartmouth-crescent-oakville-jm-joshua-meadows-1010-jm-joshua-meadows

