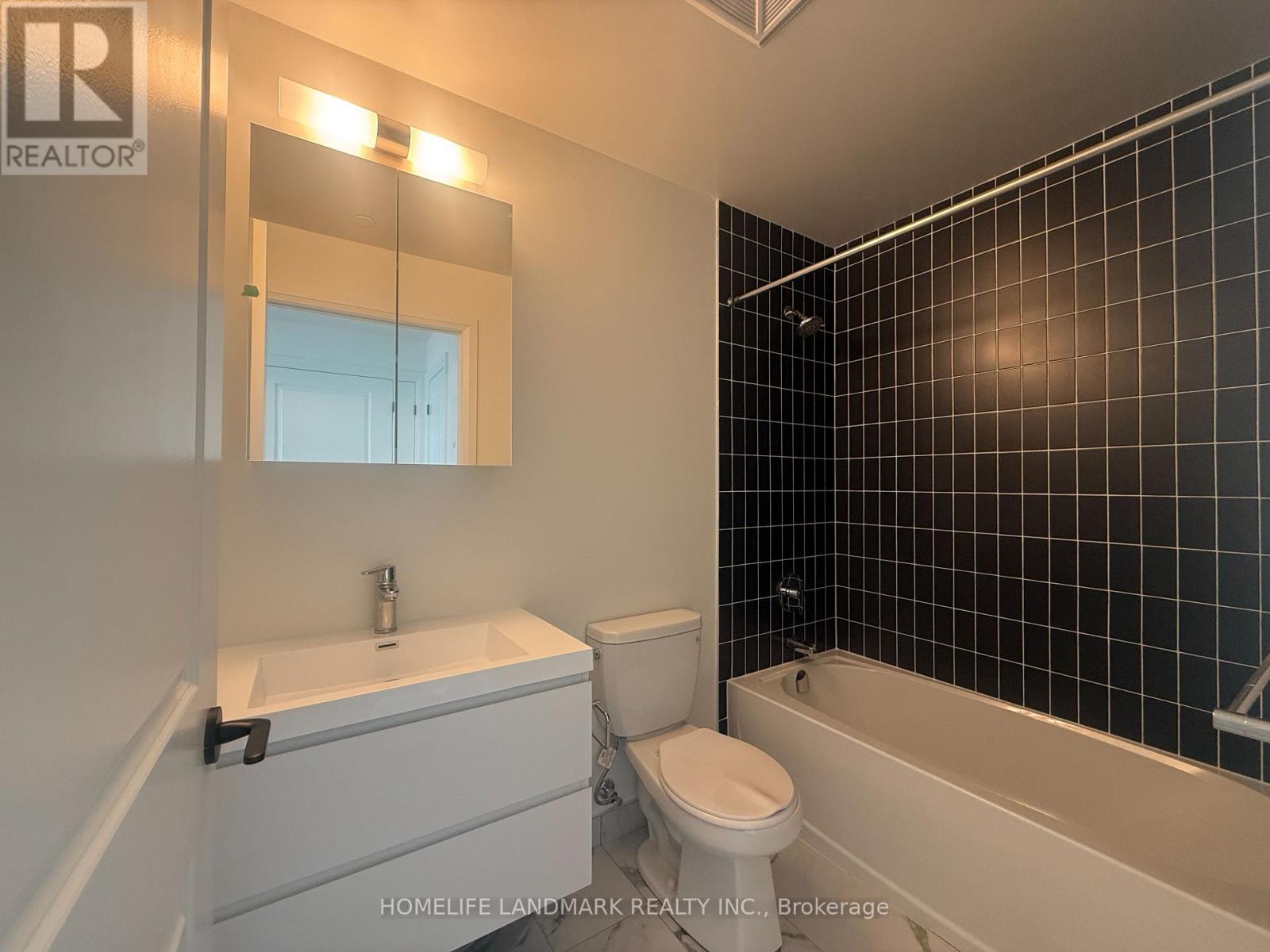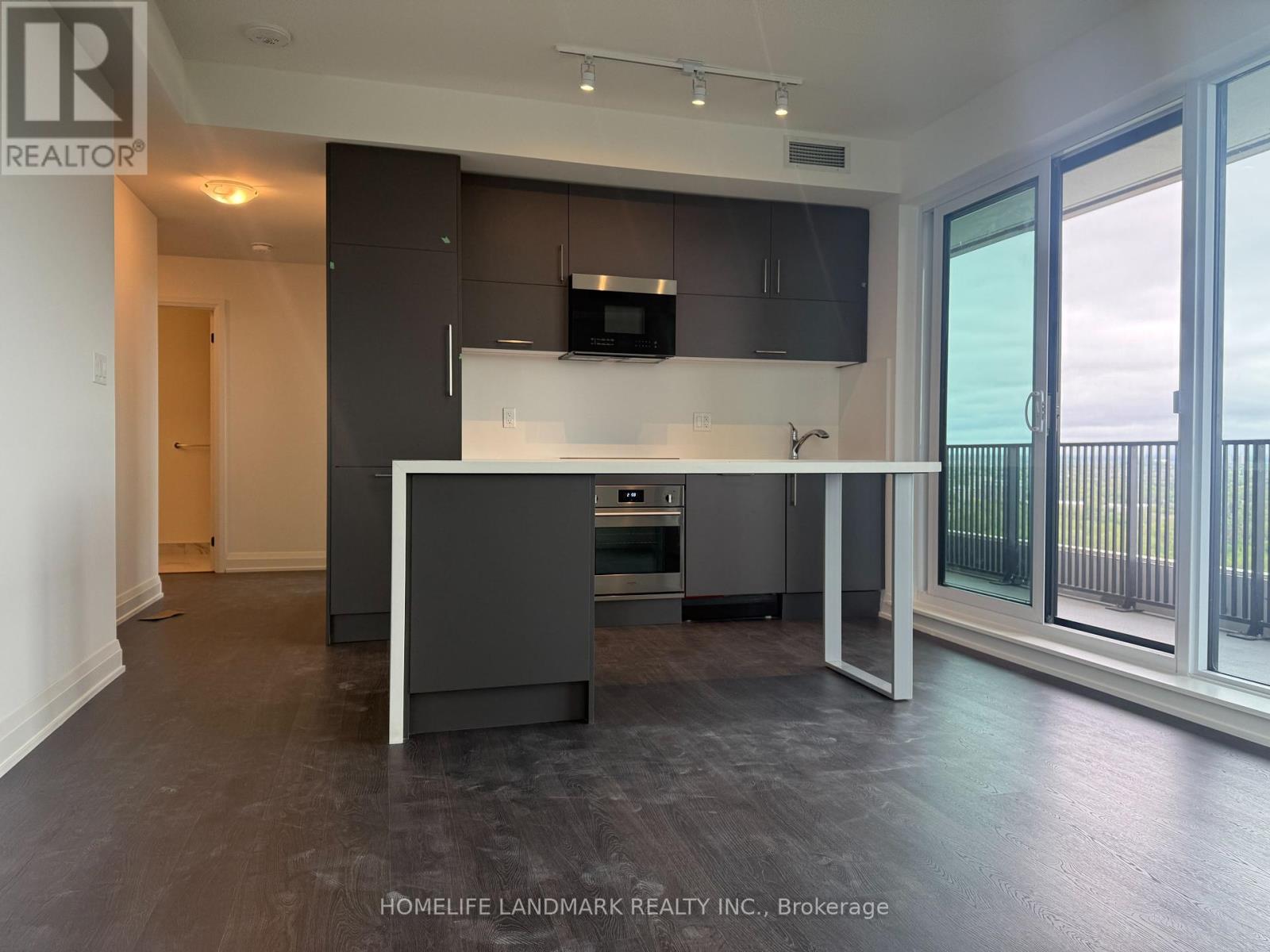3 Bedroom
2 Bathroom
900 - 999 sqft
Central Air Conditioning
Forced Air
$2,950 Monthly
Welcome to this brand-new, sun-filled, southeast-facing 2+1 bedroom suite at the highly anticipated Gallery Towers in the heart of Downtown Markham. Perched on a high floor, enjoy an unobstructed panoramic east view and abundant natural light all day long. This unit features stylish vinyl flooring throughout, a sleek kitchen with built-in appliances, and includes one parking space and a locker for added convenience. Steps to York University's Markham campus, VIP Cineplex, GO Station, top-rated restaurants, fitness centers, and everyday essentials-experience the perfect blend of modern urban living and community convenience. Inspired by art and thoughtfully designed, Gallery Towers offers open-concept layouts and superior craftsmanship in every detail. (id:49187)
Property Details
|
MLS® Number
|
N12188231 |
|
Property Type
|
Single Family |
|
Community Name
|
Unionville |
|
Community Features
|
Pet Restrictions |
|
Features
|
Balcony |
|
Parking Space Total
|
1 |
Building
|
Bathroom Total
|
2 |
|
Bedrooms Above Ground
|
2 |
|
Bedrooms Below Ground
|
1 |
|
Bedrooms Total
|
3 |
|
Age
|
New Building |
|
Amenities
|
Storage - Locker |
|
Appliances
|
Cooktop, Dishwasher, Dryer, Oven, Hood Fan, Washer, Refrigerator |
|
Cooling Type
|
Central Air Conditioning |
|
Exterior Finish
|
Concrete |
|
Flooring Type
|
Vinyl |
|
Heating Fuel
|
Natural Gas |
|
Heating Type
|
Forced Air |
|
Size Interior
|
900 - 999 Sqft |
|
Type
|
Apartment |
Parking
Land
Rooms
| Level |
Type |
Length |
Width |
Dimensions |
|
Flat |
Living Room |
4.04 m |
5.74 m |
4.04 m x 5.74 m |
|
Flat |
Dining Room |
4.04 m |
5.74 m |
4.04 m x 5.74 m |
|
Flat |
Kitchen |
4.04 m |
5.74 m |
4.04 m x 5.74 m |
|
Flat |
Primary Bedroom |
3.23 m |
3.15 m |
3.23 m x 3.15 m |
|
Flat |
Bedroom 2 |
3.07 m |
2.92 m |
3.07 m x 2.92 m |
|
Flat |
Den |
2.9 m |
2.16 m |
2.9 m x 2.16 m |
https://www.realtor.ca/real-estate/28399403/2120-56-andre-de-grasse-street-markham-unionville-unionville













