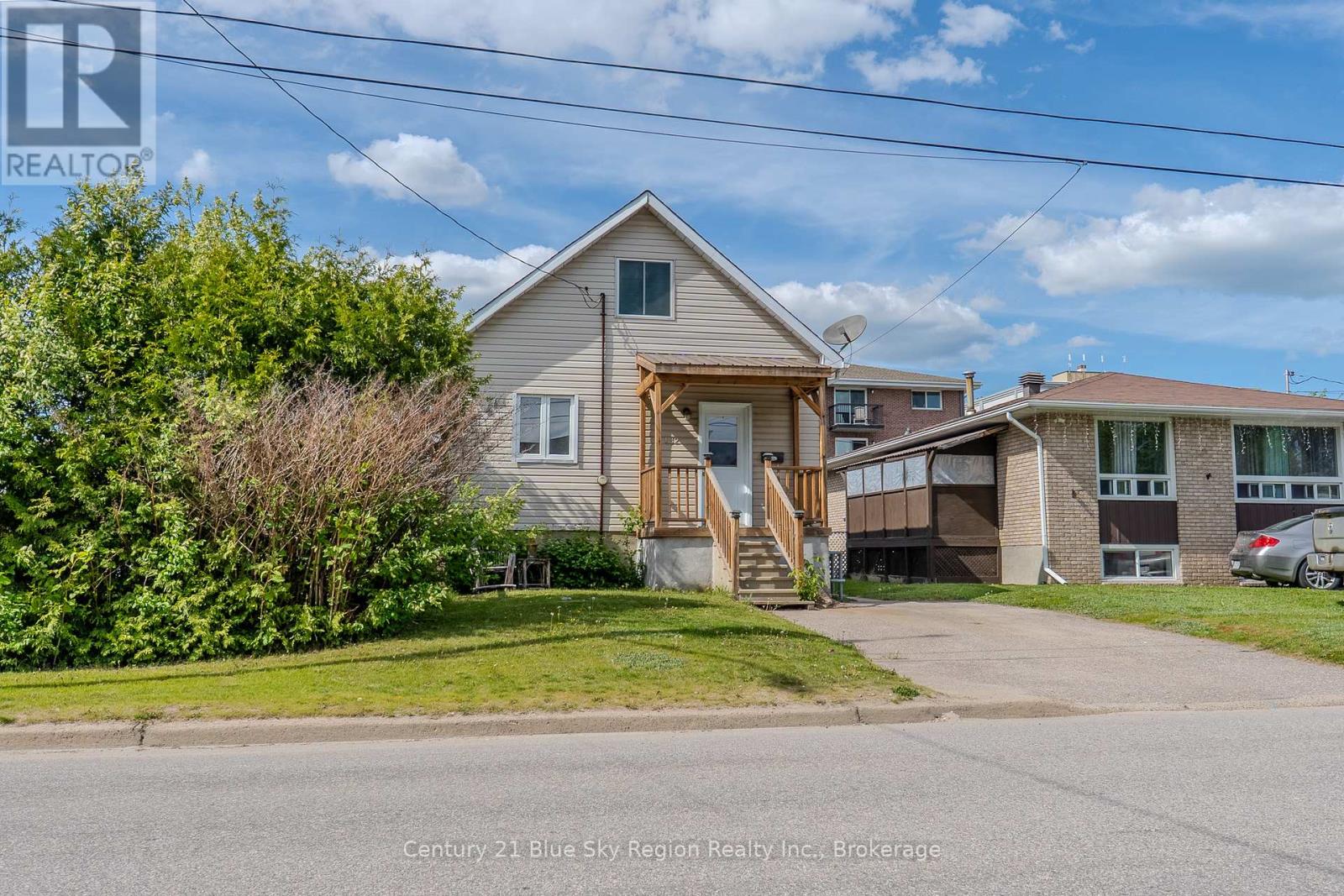2 Bedroom
2 Bathroom
700 - 1100 sqft
Above Ground Pool
Forced Air
$279,900
Excellent opportunity to get into home ownership or expand your real estate portfolio. This 1.5 storey home has been well maintained and features 2 bedrooms, 2 full bathrooms and a fully finished lower level. Patio doors from the eating nook lead you to a large rear deck and above ground pool, alluring you to enjoy those summer days. The home has forced air gas heat, a fenced rear yard, a storage shed and includes appliances. Conveniently located close to all amenities. (id:49187)
Property Details
|
MLS® Number
|
X12188805 |
|
Property Type
|
Single Family |
|
Community Name
|
West End |
|
Amenities Near By
|
Hospital, Public Transit, Schools, Park |
|
Community Features
|
School Bus |
|
Equipment Type
|
Water Heater - Gas |
|
Features
|
Level |
|
Parking Space Total
|
2 |
|
Pool Type
|
Above Ground Pool |
|
Rental Equipment Type
|
Water Heater - Gas |
|
Structure
|
Deck |
|
View Type
|
City View |
Building
|
Bathroom Total
|
2 |
|
Bedrooms Above Ground
|
2 |
|
Bedrooms Total
|
2 |
|
Appliances
|
Dryer, Stove, Washer, Refrigerator |
|
Basement Development
|
Finished |
|
Basement Type
|
N/a (finished) |
|
Construction Style Attachment
|
Detached |
|
Exterior Finish
|
Vinyl Siding, Wood |
|
Foundation Type
|
Block |
|
Heating Fuel
|
Natural Gas |
|
Heating Type
|
Forced Air |
|
Stories Total
|
2 |
|
Size Interior
|
700 - 1100 Sqft |
|
Type
|
House |
|
Utility Water
|
Municipal Water |
Parking
Land
|
Acreage
|
No |
|
Fence Type
|
Fenced Yard |
|
Land Amenities
|
Hospital, Public Transit, Schools, Park |
|
Sewer
|
Sanitary Sewer |
|
Size Depth
|
100 Ft |
|
Size Frontage
|
30 Ft |
|
Size Irregular
|
30 X 100 Ft |
|
Size Total Text
|
30 X 100 Ft|under 1/2 Acre |
|
Zoning Description
|
R3 |
Rooms
| Level |
Type |
Length |
Width |
Dimensions |
|
Second Level |
Primary Bedroom |
6.52 m |
3.96 m |
6.52 m x 3.96 m |
|
Lower Level |
Bedroom 2 |
2.16 m |
3.59 m |
2.16 m x 3.59 m |
|
Lower Level |
Recreational, Games Room |
5.54 m |
4.26 m |
5.54 m x 4.26 m |
|
Lower Level |
Bathroom |
|
|
Measurements not available |
|
Main Level |
Living Room |
5.79 m |
3.96 m |
5.79 m x 3.96 m |
|
Main Level |
Kitchen |
2.34 m |
3.04 m |
2.34 m x 3.04 m |
|
Main Level |
Eating Area |
2.31 m |
3.048 m |
2.31 m x 3.048 m |
|
Main Level |
Bathroom |
|
|
Measurements not available |
Utilities
|
Cable
|
Installed |
|
Electricity
|
Installed |
|
Sewer
|
Installed |
https://www.realtor.ca/real-estate/28400160/132-norwood-avenue-north-bay-west-end-west-end






































