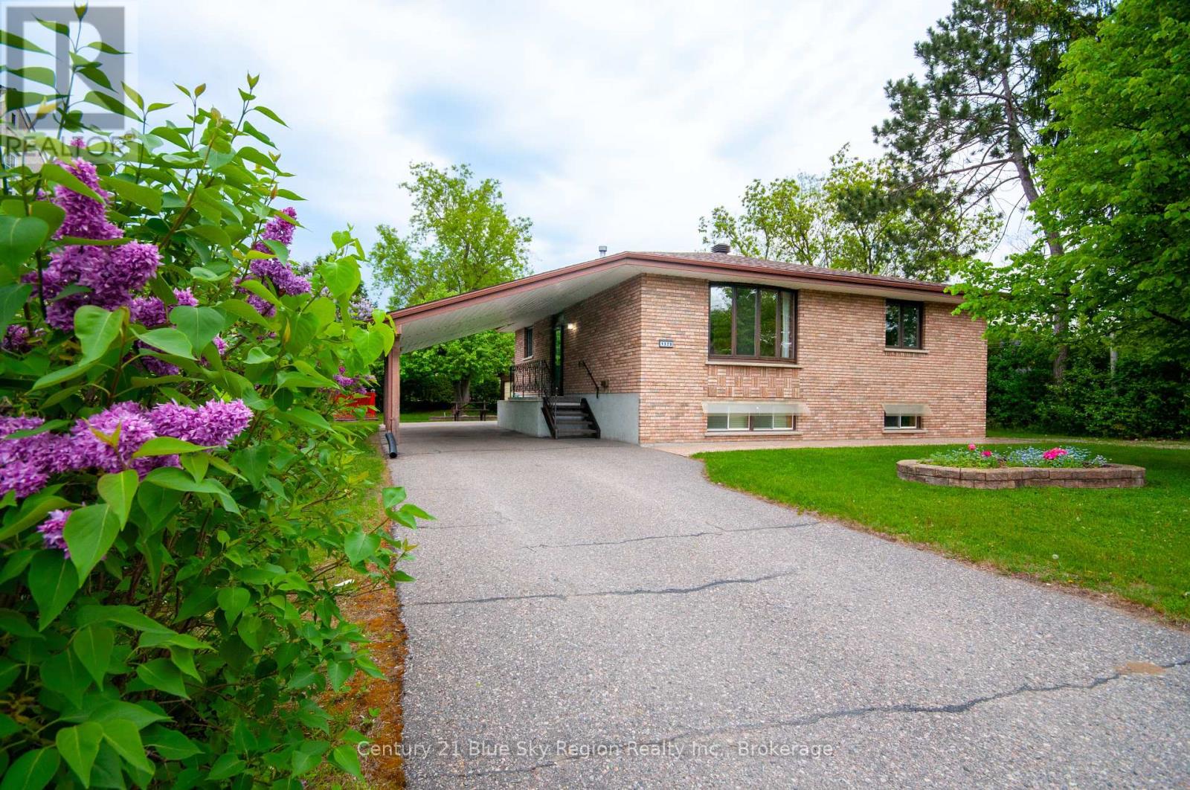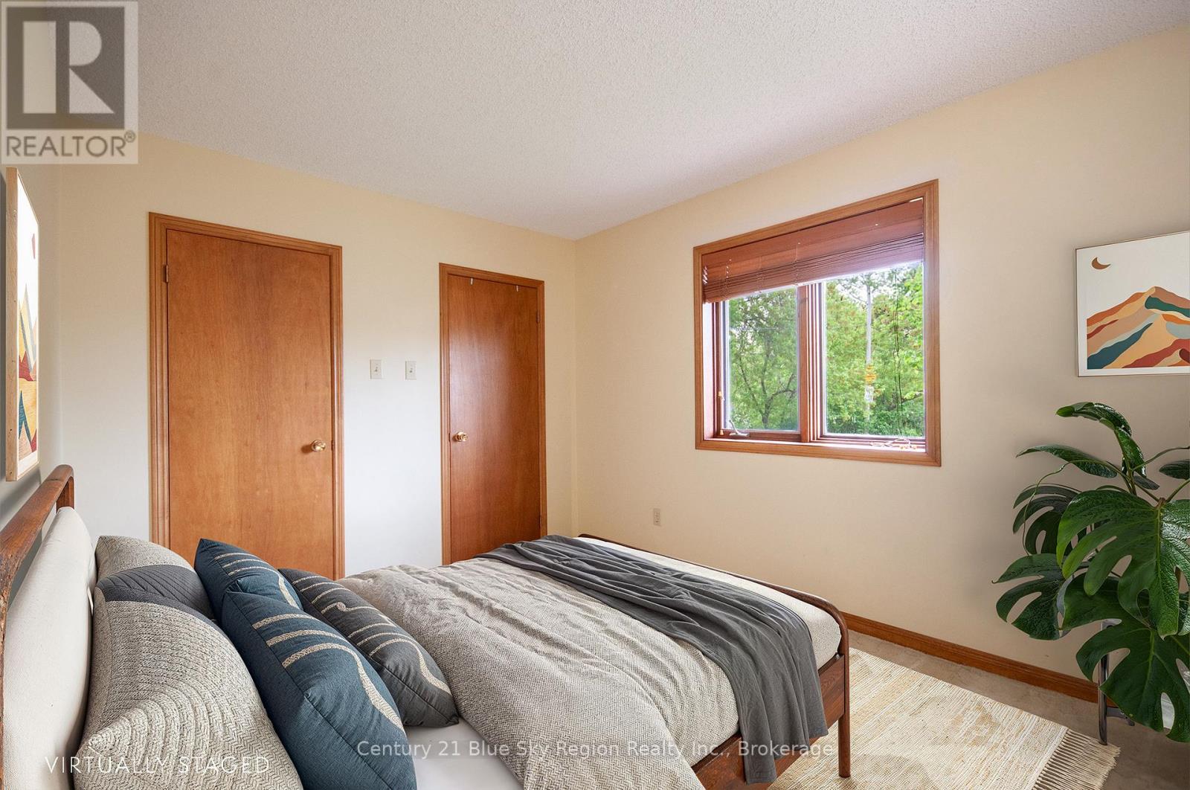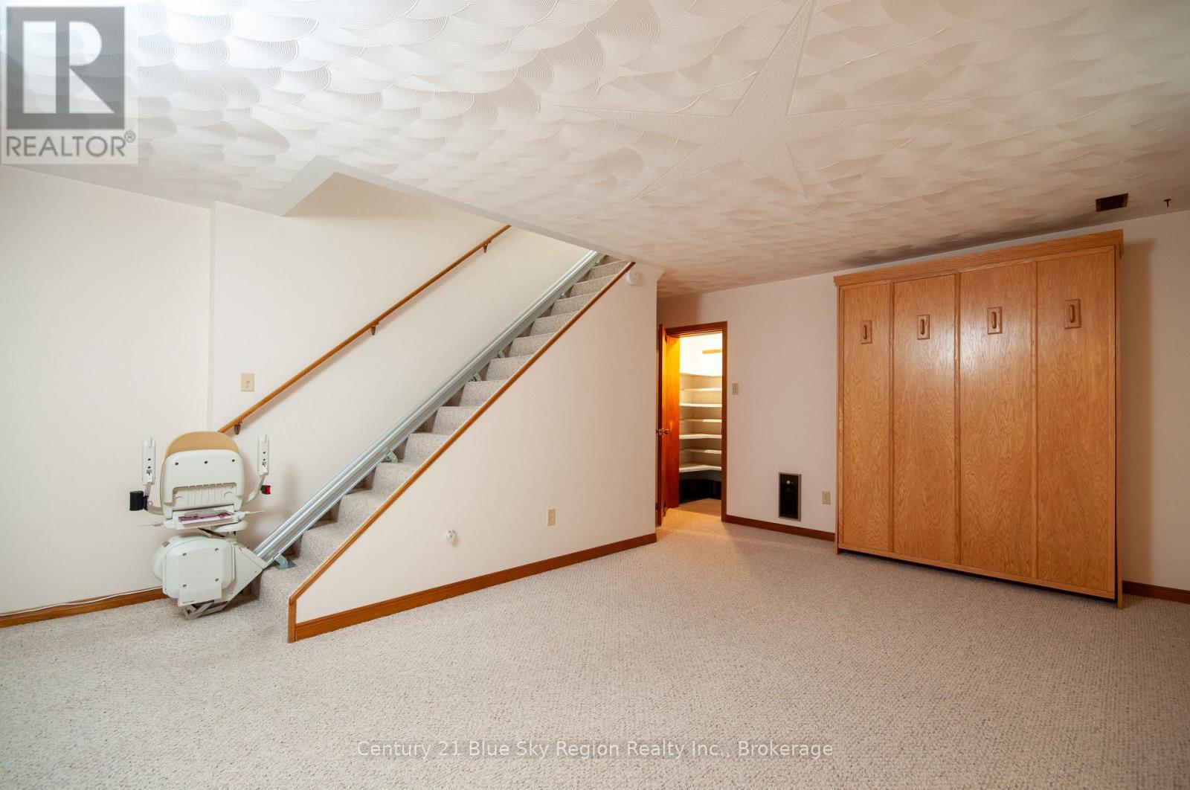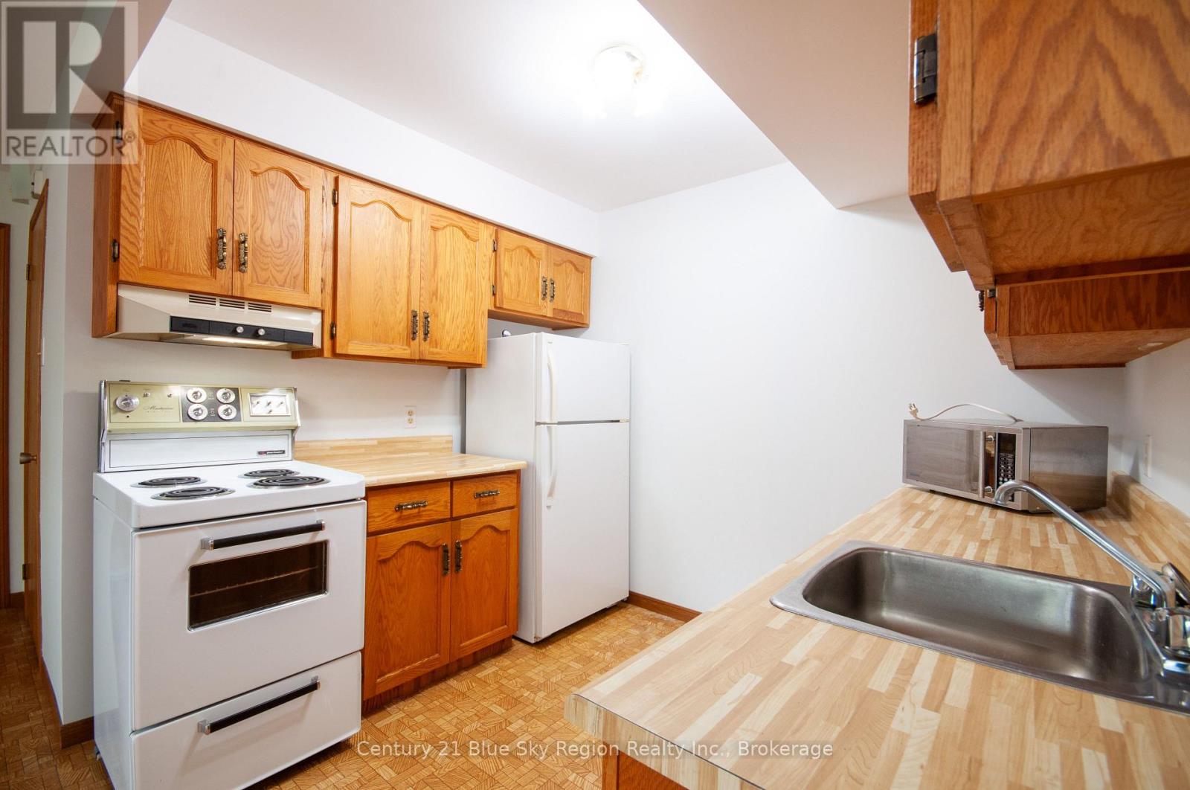3 Bedroom
3 Bathroom
1100 - 1500 sqft
Bungalow
Fireplace
Central Air Conditioning
Forced Air
$449,900
Welcome to this hidden gem on a quiet dead-end road nestled next to city land and Chippewa Creek. This solid and well-cared-for one-owner bungalow features a 2 bedroom main home as well as self contained 1 bedroom purpose-built in-law suite with separate entrance. Main house features a spacious living area with a large window and gas fireplace. Kitchen/dining area with patio to the back deck with both powered exterior chair lift and ramp making it ideal for those with mobility issues. 2 main floor bedrooms and 4pc bath. Enjoy getaway space in the partial basement with chairlift to recroom and large utility/laundry room. The suite features a separate covered entrance, open concept living/kitchen area, bedroom and bathroom. There is soundproofing between units, separate hydro meters and heating systems. The exterior offers plenty of parking with a paved dbl wide driveway and large carport. There is a detached 1.5 car garage with power. This property has been immaculately kept and cared for over the years and is ideal for someone looking to offset the cost of living. Close proximity to area schools, stores and so much more. (id:49187)
Property Details
|
MLS® Number
|
X12189162 |
|
Property Type
|
Single Family |
|
Community Name
|
Central |
|
Amenities Near By
|
Park, Schools |
|
Equipment Type
|
Water Heater - Electric |
|
Features
|
Cul-de-sac, Wooded Area, Ravine, Wheelchair Access, Level, In-law Suite |
|
Parking Space Total
|
7 |
|
Rental Equipment Type
|
Water Heater - Electric |
|
Structure
|
Deck |
Building
|
Bathroom Total
|
3 |
|
Bedrooms Above Ground
|
2 |
|
Bedrooms Below Ground
|
1 |
|
Bedrooms Total
|
3 |
|
Age
|
31 To 50 Years |
|
Amenities
|
Fireplace(s) |
|
Appliances
|
Water Meter, All, Blinds, Central Vacuum, Dishwasher, Dryer, Microwave, Stove, Washer, Window Coverings, Refrigerator |
|
Architectural Style
|
Bungalow |
|
Basement Features
|
Separate Entrance |
|
Basement Type
|
Full |
|
Construction Style Attachment
|
Detached |
|
Cooling Type
|
Central Air Conditioning |
|
Exterior Finish
|
Brick Veneer |
|
Fire Protection
|
Smoke Detectors |
|
Fireplace Present
|
Yes |
|
Fireplace Total
|
1 |
|
Foundation Type
|
Block |
|
Heating Fuel
|
Natural Gas |
|
Heating Type
|
Forced Air |
|
Stories Total
|
1 |
|
Size Interior
|
1100 - 1500 Sqft |
|
Type
|
House |
|
Utility Water
|
Municipal Water |
Parking
Land
|
Acreage
|
No |
|
Land Amenities
|
Park, Schools |
|
Sewer
|
Sanitary Sewer |
|
Size Depth
|
110 Ft |
|
Size Frontage
|
60 Ft |
|
Size Irregular
|
60 X 110 Ft |
|
Size Total Text
|
60 X 110 Ft|under 1/2 Acre |
Rooms
| Level |
Type |
Length |
Width |
Dimensions |
|
Lower Level |
Recreational, Games Room |
5.2 m |
3.4 m |
5.2 m x 3.4 m |
|
Lower Level |
Utility Room |
4.5 m |
3.2 m |
4.5 m x 3.2 m |
|
Lower Level |
Living Room |
4.6 m |
4.5 m |
4.6 m x 4.5 m |
|
Lower Level |
Kitchen |
2.7 m |
2.1 m |
2.7 m x 2.1 m |
|
Lower Level |
Bedroom 3 |
3.1 m |
3.8 m |
3.1 m x 3.8 m |
|
Lower Level |
Foyer |
1.5 m |
1.7 m |
1.5 m x 1.7 m |
|
Main Level |
Living Room |
6.2 m |
4.8 m |
6.2 m x 4.8 m |
|
Main Level |
Kitchen |
4 m |
4.8 m |
4 m x 4.8 m |
|
Main Level |
Primary Bedroom |
4.2 m |
3.3 m |
4.2 m x 3.3 m |
|
Main Level |
Bedroom 2 |
3.7 m |
2.8 m |
3.7 m x 2.8 m |
Utilities
|
Cable
|
Installed |
|
Electricity
|
Installed |
|
Sewer
|
Installed |
https://www.realtor.ca/real-estate/28401130/1328-dale-avenue-north-bay-central-central








































