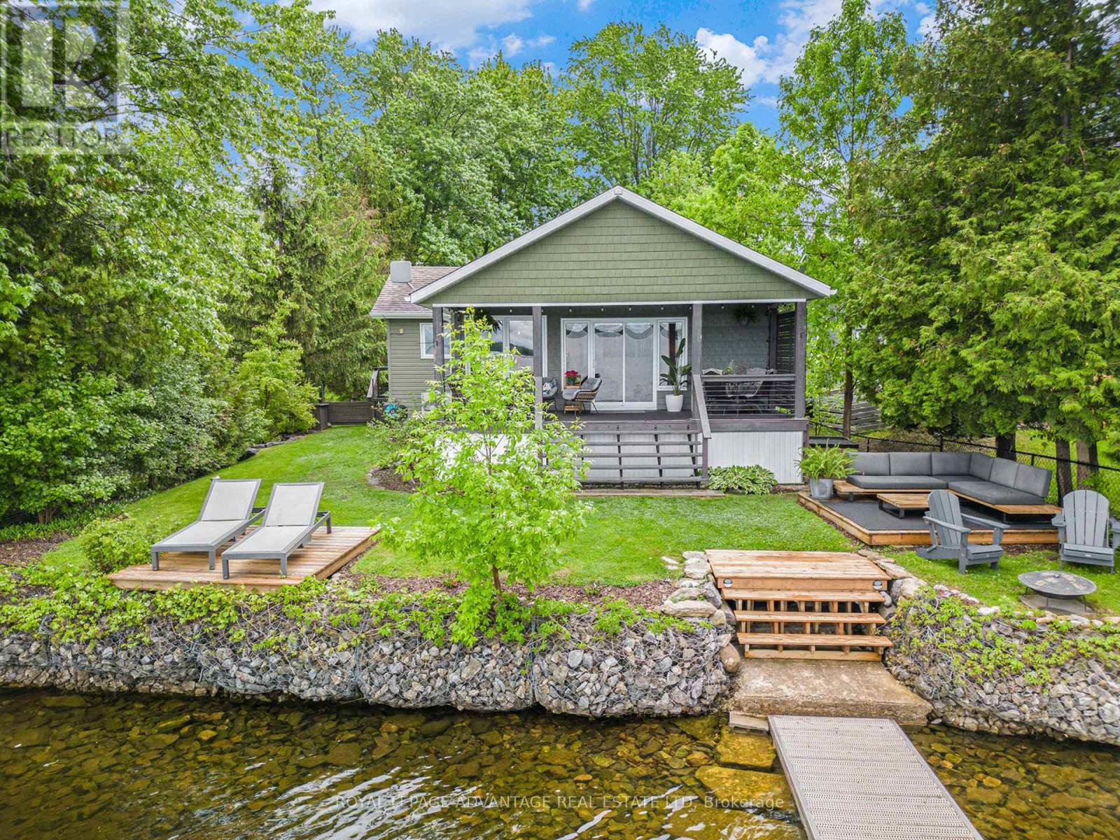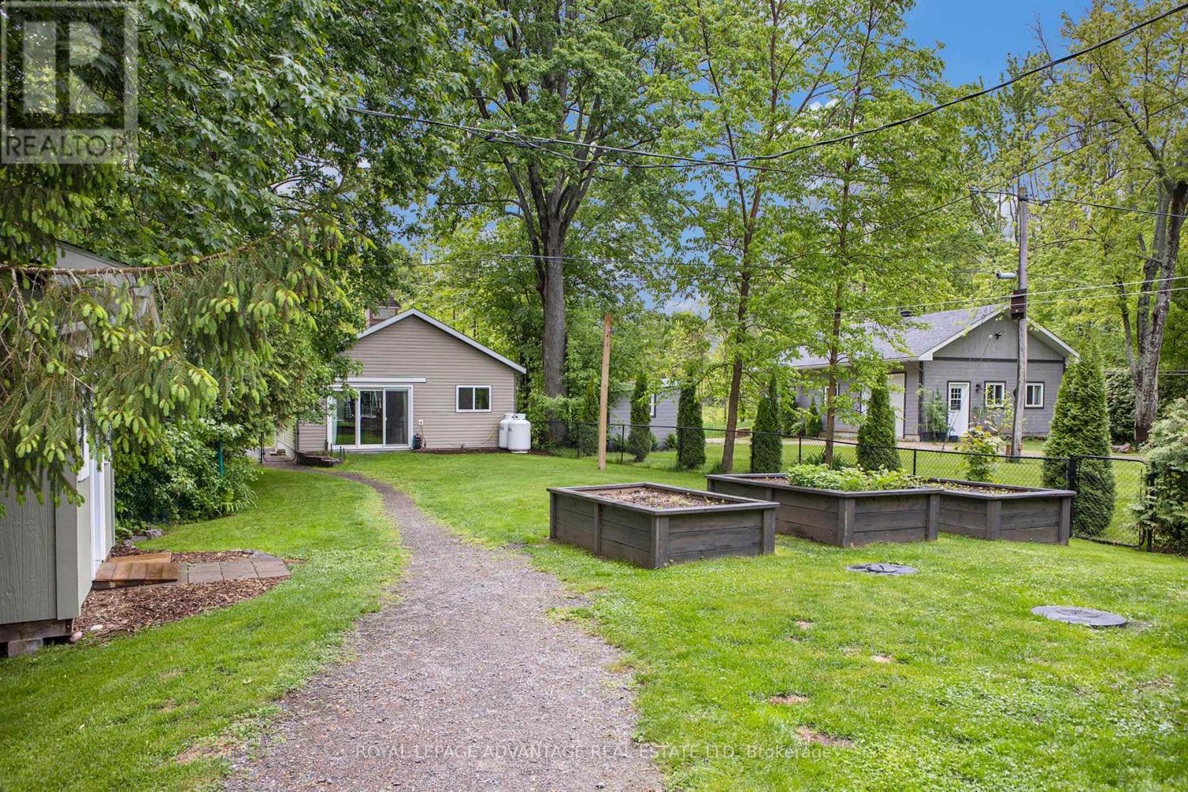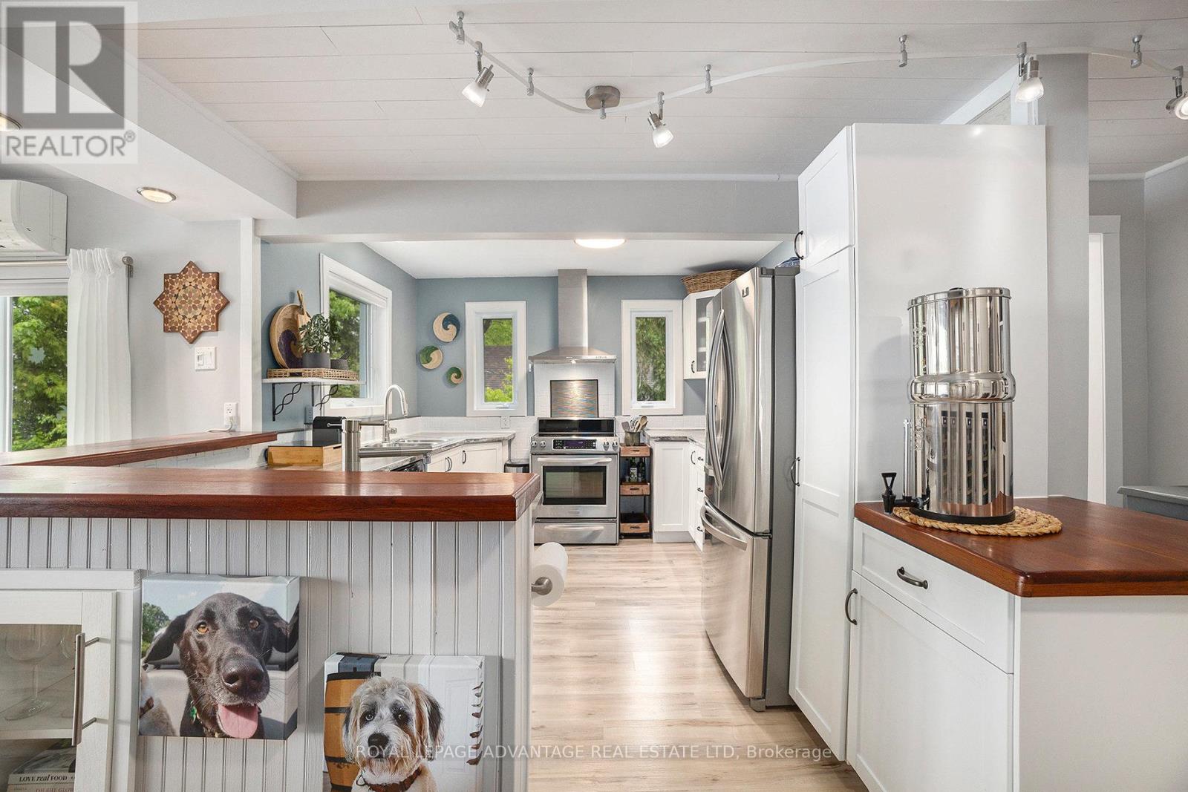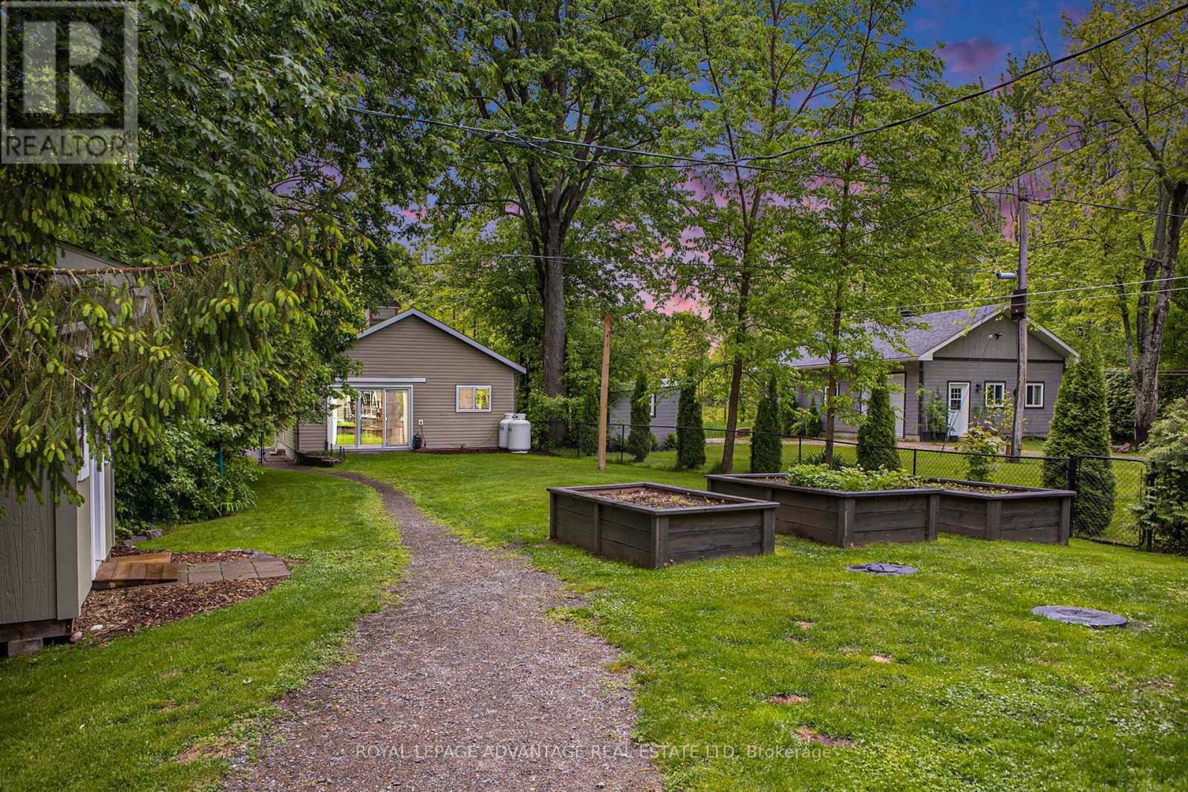3 Bedroom
2 Bathroom
1100 - 1500 sqft
Bungalow
Fireplace
Wall Unit
Heat Pump
Waterfront
Landscaped
$949,900
Welcome to Paradise on Mississippi Lake! Discover the ultimate year round waterfront lifestyle in this exceptionally well-maintained, bright, and airy 3-bedroom, 2-bathroom home, offering an easy commute to both Perth and Carleton Place. From the moment you step inside, you'll be captivated by the stunning, expansive views of Mississippi Lake that beautifully highlight your living, dining, and kitchen areas. Imagine cozy evenings by the propane stove, or peaceful mornings sipping coffee on your private primary bedroom deck, accessible directly via patio doors. The covered front porch provides the perfect spot to relax and soak in the tranquil lake scenery and wait for those stunning sunsets! Enjoy endless summer fun with excellent deep, clean, and swimmable waterfront perfect for all your family's aquatic adventures. The bright kitchen boasts plenty of cabinetry and includes all appliances, making moving in a breeze. There are three good sized bedrooms and two bathrooms-one with laundry. Beyond the main living, this property truly offers it all. A large detached garage provides more than enough room for two cars plus additional storage. A rare find, the versatile bonus rooms (kept comfortable year-round with efficient heat pump) can easily transform into your ideal home office, dedicated workout space, or additional guest bedrooms for company.This property offers the perfect blend of serene lake living, convenient access to town amenities, and the breathtaking beauty of Mississippi Lake. Don't miss this opportunity summer starts today! (id:49187)
Property Details
|
MLS® Number
|
X12189321 |
|
Property Type
|
Single Family |
|
Community Name
|
908 - Drummond N Elmsley (Drummond) Twp |
|
Easement
|
Unknown |
|
Equipment Type
|
Propane Tank |
|
Features
|
Carpet Free |
|
Parking Space Total
|
4 |
|
Rental Equipment Type
|
Propane Tank |
|
Structure
|
Porch, Deck, Shed, Dock |
|
View Type
|
Lake View, Direct Water View |
|
Water Front Name
|
Mississippi Lake |
|
Water Front Type
|
Waterfront |
Building
|
Bathroom Total
|
2 |
|
Bedrooms Above Ground
|
3 |
|
Bedrooms Total
|
3 |
|
Amenities
|
Fireplace(s) |
|
Appliances
|
Dishwasher, Dryer, Garage Door Opener, Hood Fan, Hot Water Instant, Stove, Washer, Water Softener, Wine Fridge, Refrigerator |
|
Architectural Style
|
Bungalow |
|
Basement Type
|
Crawl Space |
|
Construction Style Attachment
|
Detached |
|
Cooling Type
|
Wall Unit |
|
Exterior Finish
|
Vinyl Siding, Brick |
|
Fireplace Present
|
Yes |
|
Foundation Type
|
Wood |
|
Heating Fuel
|
Electric |
|
Heating Type
|
Heat Pump |
|
Stories Total
|
1 |
|
Size Interior
|
1100 - 1500 Sqft |
|
Type
|
House |
Parking
Land
|
Access Type
|
Public Road, Private Road, Private Docking |
|
Acreage
|
No |
|
Fence Type
|
Fenced Yard |
|
Landscape Features
|
Landscaped |
|
Sewer
|
Septic System |
|
Size Depth
|
223 Ft ,1 In |
|
Size Frontage
|
57 Ft ,7 In |
|
Size Irregular
|
57.6 X 223.1 Ft |
|
Size Total Text
|
57.6 X 223.1 Ft |
|
Zoning Description
|
Limited Services Residential |
Rooms
| Level |
Type |
Length |
Width |
Dimensions |
|
Main Level |
Foyer |
1.43 m |
2.41 m |
1.43 m x 2.41 m |
|
Main Level |
Office |
3.43 m |
4.77 m |
3.43 m x 4.77 m |
|
Main Level |
Kitchen |
3.47 m |
5.58 m |
3.47 m x 5.58 m |
|
Main Level |
Living Room |
4.21 m |
4.02 m |
4.21 m x 4.02 m |
|
Main Level |
Dining Room |
3.73 m |
2.81 m |
3.73 m x 2.81 m |
|
Main Level |
Primary Bedroom |
3.64 m |
3.93 m |
3.64 m x 3.93 m |
|
Main Level |
Bedroom |
3.54 m |
3.92 m |
3.54 m x 3.92 m |
|
Main Level |
Bedroom |
2.94 m |
3.92 m |
2.94 m x 3.92 m |
|
Main Level |
Bathroom |
2.49 m |
1.82 m |
2.49 m x 1.82 m |
|
Main Level |
Bathroom |
2.14 m |
2.81 m |
2.14 m x 2.81 m |
|
Main Level |
Den |
3.37 m |
5.46 m |
3.37 m x 5.46 m |
Utilities
https://www.realtor.ca/real-estate/28401083/114-birch-grove-lane-drummondnorth-elmsley-908-drummond-n-elmsley-drummond-twp










































