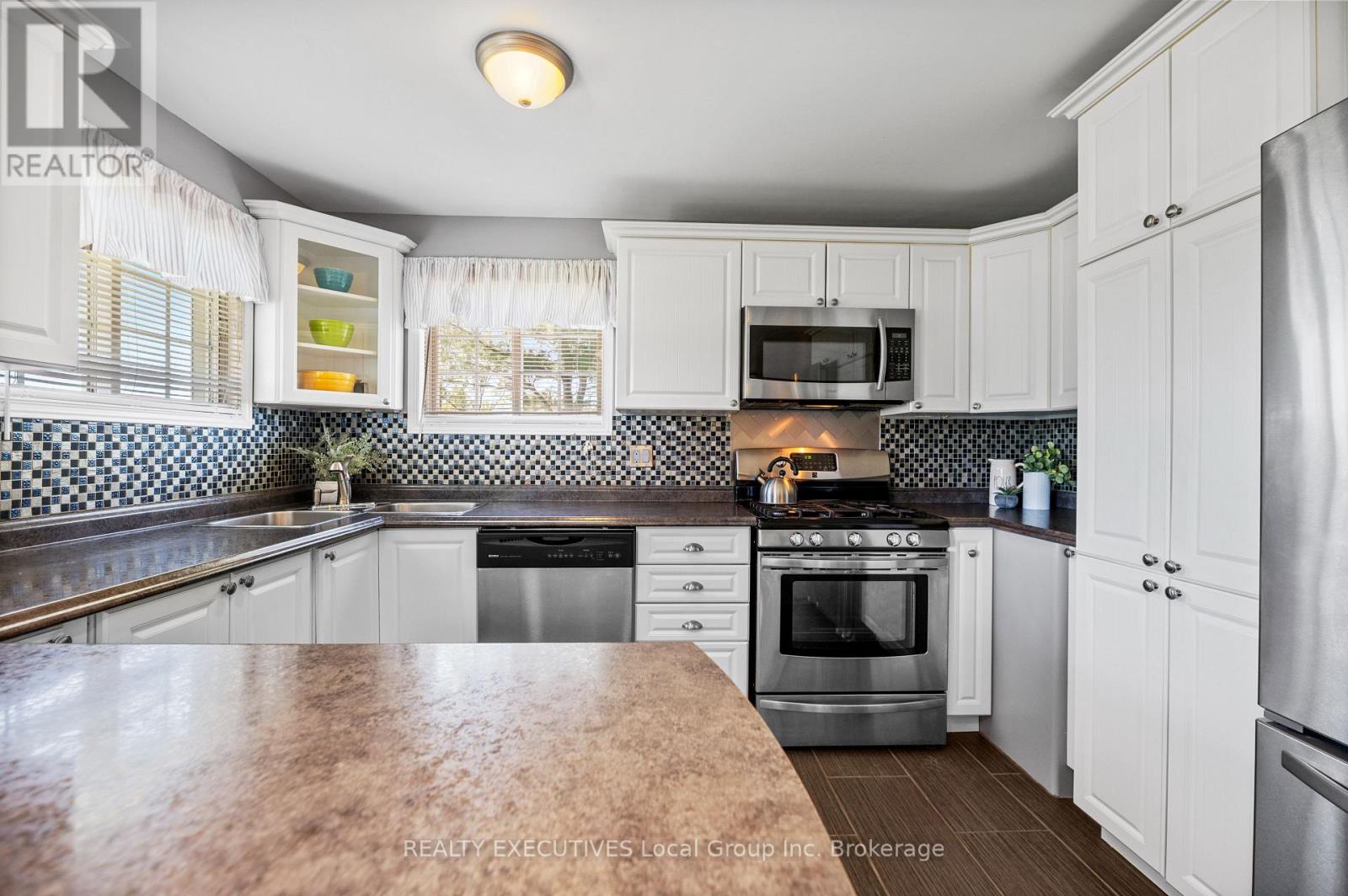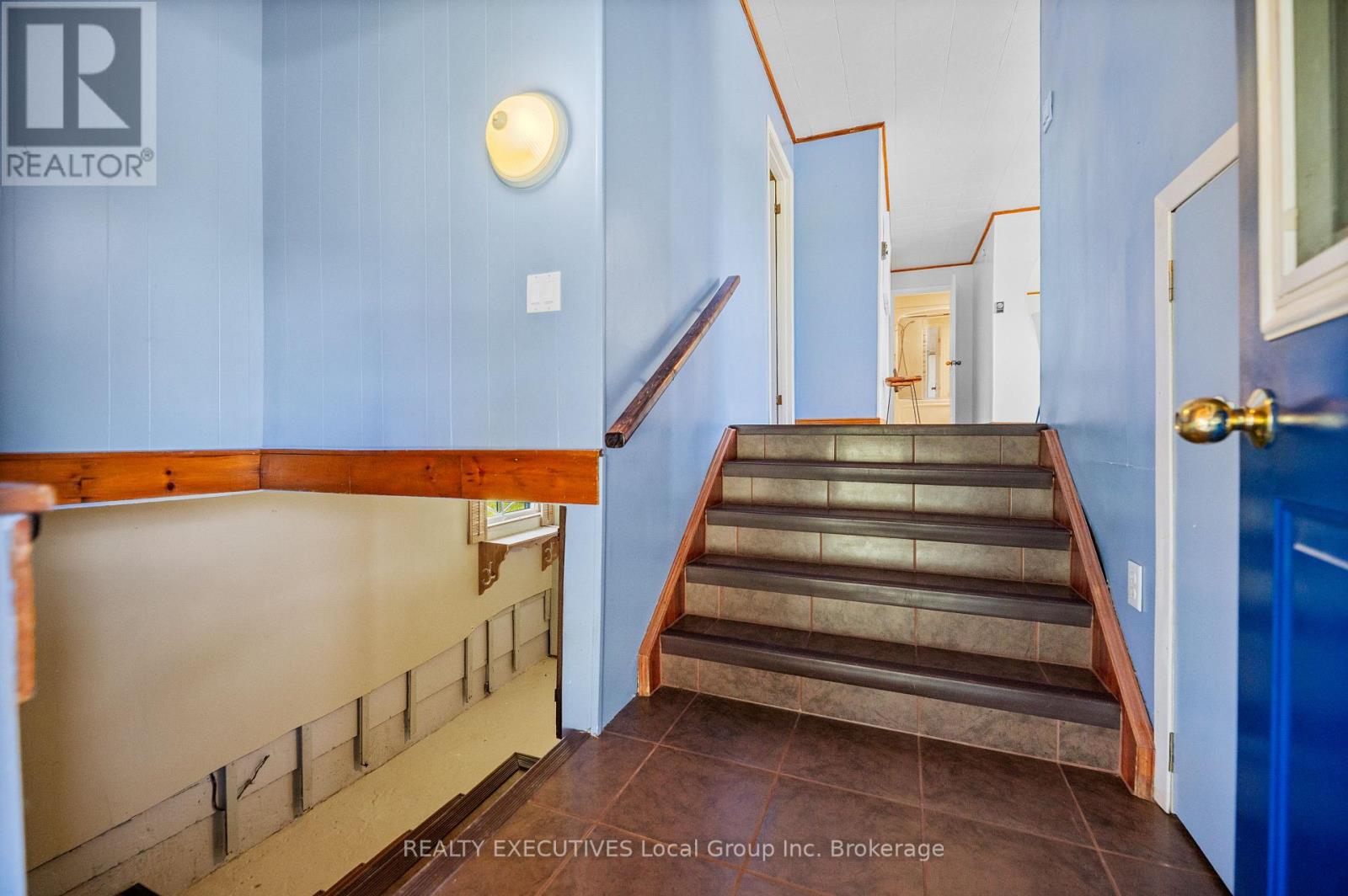3 Bedroom
1 Bathroom
700 - 1100 sqft
Bungalow
Other
$299,900
This welcoming bungalow offers easy living on a generous 178 ft x 150 ft lot in peaceful Cache Bay. The bright main floor features an open layout with a practical kitchen that includes a breakfast bar, gas range, and pantry, ideal for everyday meals. The dining area flows naturally from the kitchen, while the living room's large picture window frames pleasant views of the front yard and open fields across the street. Three bedrooms on the main level provide comfortable accommodations, served by a four-piece bathroom. The unfinished basement includes laundry facilities and ample storage space, offering potential for future customization. Outside, the sizable backyard presents opportunities for gardening, recreation, or simply enjoying the quiet surroundings. Located in Cache Bay, this home provides a relaxed lifestyle while maintaining convenient access to local amenities. The property's practical layout and well-maintained condition make it an excellent choice for those seeking single-level living or a low-maintenance home. (id:49187)
Property Details
|
MLS® Number
|
X12189039 |
|
Property Type
|
Single Family |
|
Community Name
|
Cache Bay |
|
Features
|
Wooded Area, Sump Pump |
|
Parking Space Total
|
6 |
|
Structure
|
Shed |
Building
|
Bathroom Total
|
1 |
|
Bedrooms Above Ground
|
3 |
|
Bedrooms Total
|
3 |
|
Appliances
|
Dishwasher, Dryer, Freezer, Microwave, Stove, Washer, Window Coverings, Refrigerator |
|
Architectural Style
|
Bungalow |
|
Basement Development
|
Unfinished |
|
Basement Type
|
Full (unfinished) |
|
Construction Style Attachment
|
Detached |
|
Exterior Finish
|
Brick |
|
Foundation Type
|
Block |
|
Heating Fuel
|
Natural Gas |
|
Heating Type
|
Other |
|
Stories Total
|
1 |
|
Size Interior
|
700 - 1100 Sqft |
|
Type
|
House |
|
Utility Water
|
Municipal Water |
Parking
Land
|
Acreage
|
No |
|
Sewer
|
Sanitary Sewer |
|
Size Depth
|
150 Ft |
|
Size Frontage
|
178 Ft |
|
Size Irregular
|
178 X 150 Ft |
|
Size Total Text
|
178 X 150 Ft |
Rooms
| Level |
Type |
Length |
Width |
Dimensions |
|
Basement |
Laundry Room |
4.5 m |
3 m |
4.5 m x 3 m |
|
Basement |
Other |
5.8 m |
4.6 m |
5.8 m x 4.6 m |
|
Basement |
Other |
5.8 m |
3.3 m |
5.8 m x 3.3 m |
|
Main Level |
Kitchen |
2.5 m |
3.6 m |
2.5 m x 3.6 m |
|
Main Level |
Dining Room |
3.8 m |
4.3 m |
3.8 m x 4.3 m |
|
Main Level |
Living Room |
3.8 m |
3.7 m |
3.8 m x 3.7 m |
|
Main Level |
Primary Bedroom |
3 m |
3.1 m |
3 m x 3.1 m |
|
Main Level |
Bedroom 2 |
3 m |
3.1 m |
3 m x 3.1 m |
|
Main Level |
Bedroom 3 |
3.6 m |
2.5 m |
3.6 m x 2.5 m |
Utilities
|
Electricity
|
Installed |
|
Sewer
|
Installed |
https://www.realtor.ca/real-estate/28400715/34-ritchie-road-west-nipissing-cache-bay-cache-bay










































