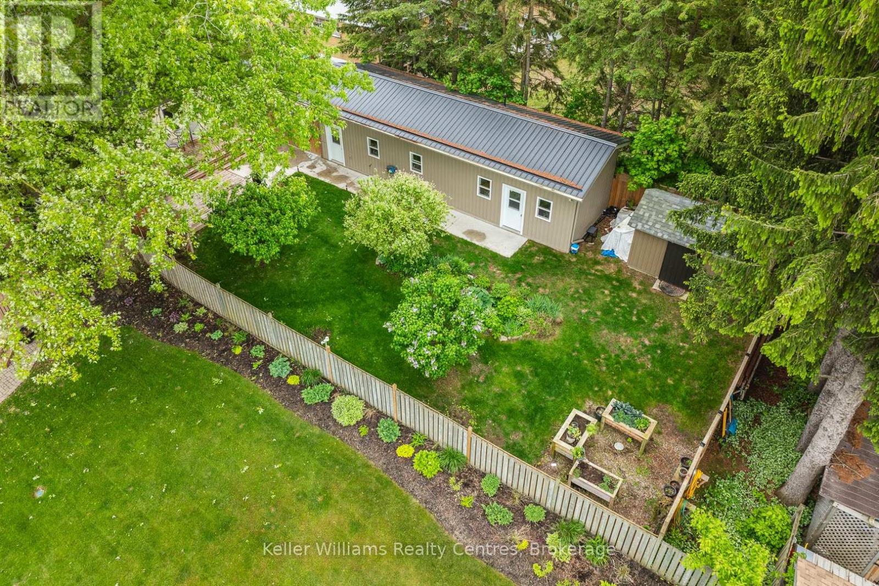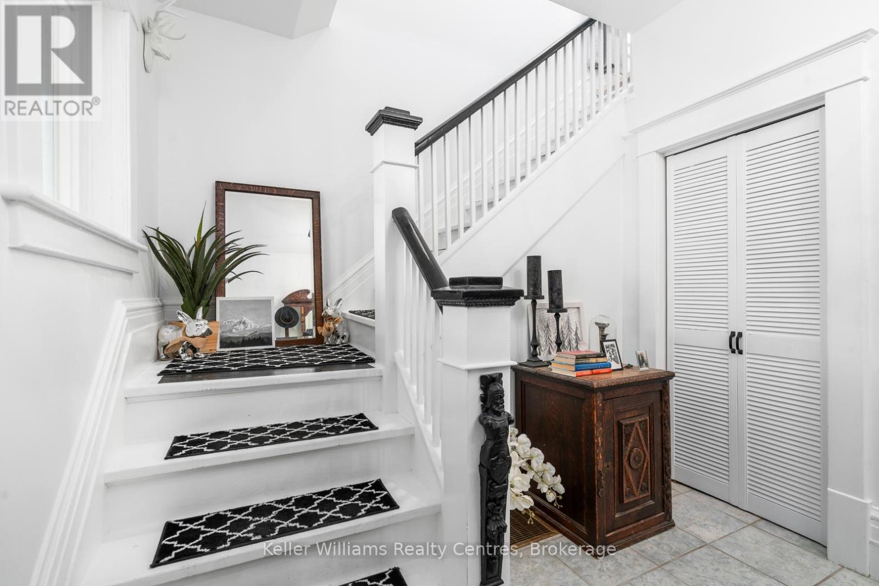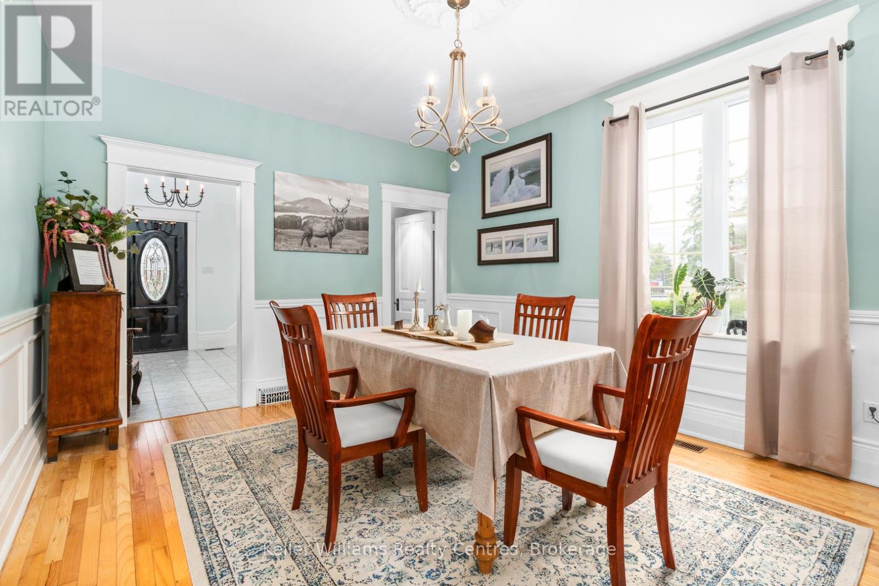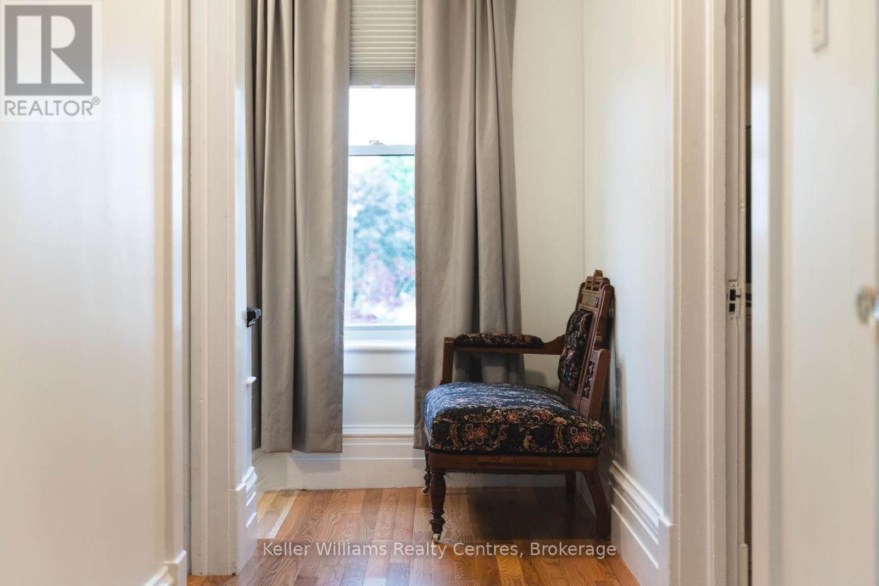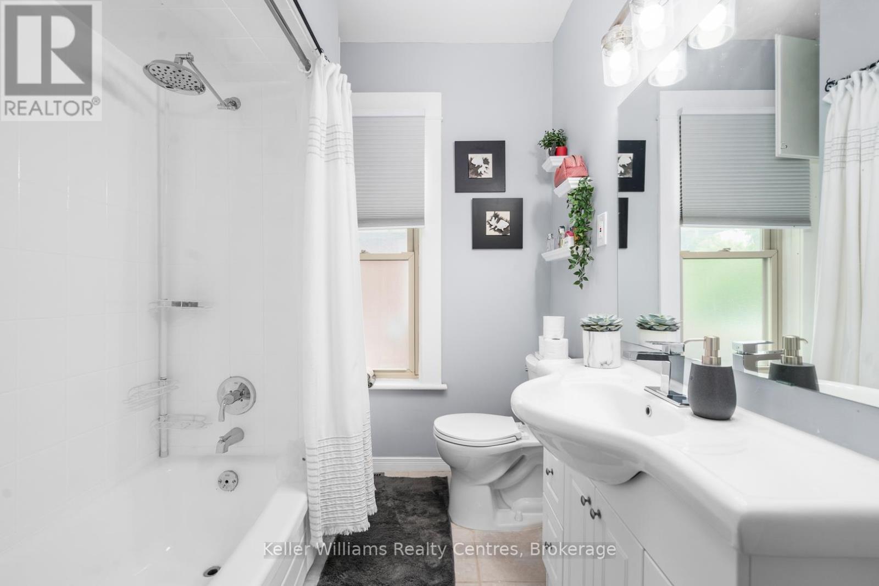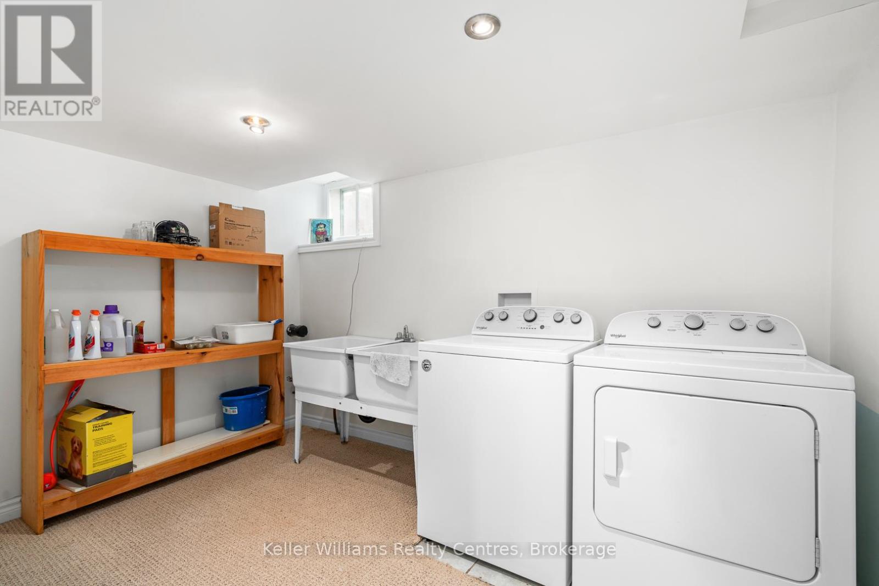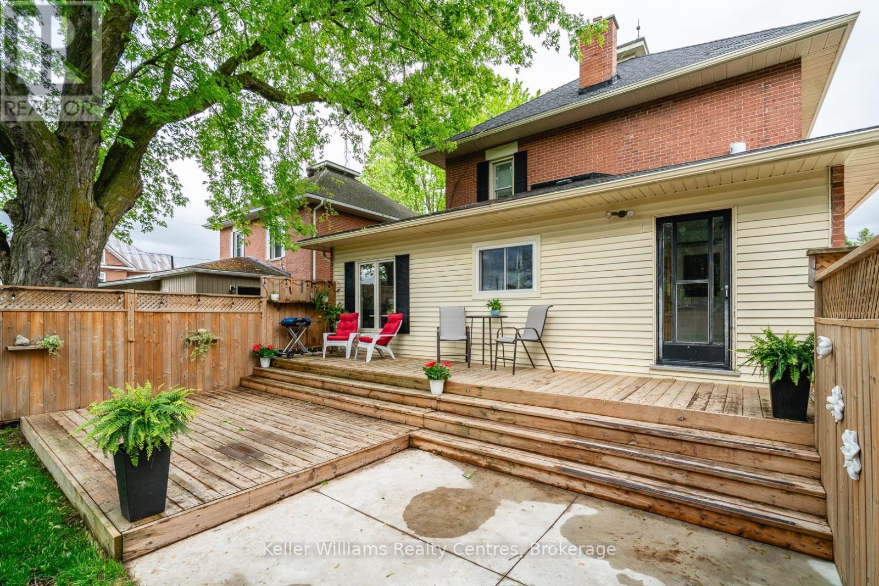4 Bedroom
2 Bathroom
1500 - 2000 sqft
Central Air Conditioning
Forced Air
Landscaped
$549,900
Step into a piece of history with this character-filled 4-bedroom, 2-bathroom home that beautifully blends timeless charm with modern convenience. Over 100 years old and brimming with personality, this home sits on a fully fenced lot, offering privacy and space for outdoor living, pets, or gardening. A detached garage adds even more value, complete with a finished office space with a 2 pc bath, ideal for remote work, creative pursuits, or a potential guest suite. Inside, you'll find original details that speak to the homes storied past, while thoughtful updates provide comfort and functionality for today's lifestyle. Upstairs, a massive attic presents exciting development potential to create a dream studio, extra living space, or an incredible primary suite. Located just minutes from local shops, restaurants, schools, and transit, this property combines historic beauty with unbeatable convenience. (id:49187)
Property Details
|
MLS® Number
|
X12188484 |
|
Property Type
|
Single Family |
|
Community Name
|
Hanover |
|
Amenities Near By
|
Hospital, Place Of Worship, Park, Schools |
|
Community Features
|
Community Centre |
|
Equipment Type
|
None |
|
Parking Space Total
|
5 |
|
Rental Equipment Type
|
None |
|
Structure
|
Deck, Porch, Shed |
Building
|
Bathroom Total
|
2 |
|
Bedrooms Above Ground
|
4 |
|
Bedrooms Total
|
4 |
|
Age
|
100+ Years |
|
Appliances
|
Garage Door Opener Remote(s), Water Heater, Water Meter, Dishwasher, Dryer, Microwave, Stove, Refrigerator |
|
Basement Development
|
Finished |
|
Basement Type
|
N/a (finished) |
|
Construction Style Attachment
|
Detached |
|
Cooling Type
|
Central Air Conditioning |
|
Exterior Finish
|
Brick, Vinyl Siding |
|
Fire Protection
|
Smoke Detectors |
|
Foundation Type
|
Block |
|
Heating Fuel
|
Natural Gas |
|
Heating Type
|
Forced Air |
|
Stories Total
|
2 |
|
Size Interior
|
1500 - 2000 Sqft |
|
Type
|
House |
|
Utility Water
|
Municipal Water |
Parking
Land
|
Acreage
|
No |
|
Land Amenities
|
Hospital, Place Of Worship, Park, Schools |
|
Landscape Features
|
Landscaped |
|
Sewer
|
Sanitary Sewer |
|
Size Depth
|
165 Ft |
|
Size Frontage
|
50 Ft |
|
Size Irregular
|
50 X 165 Ft |
|
Size Total Text
|
50 X 165 Ft |
|
Zoning Description
|
R1 |
Rooms
| Level |
Type |
Length |
Width |
Dimensions |
|
Second Level |
Bedroom |
3.35 m |
2.95 m |
3.35 m x 2.95 m |
|
Second Level |
Bedroom 2 |
3.17 m |
3.51 m |
3.17 m x 3.51 m |
|
Second Level |
Bedroom 3 |
3.02 m |
3.47 m |
3.02 m x 3.47 m |
|
Second Level |
Bedroom 4 |
2.41 m |
3.47 m |
2.41 m x 3.47 m |
|
Third Level |
Other |
7.86 m |
8.2 m |
7.86 m x 8.2 m |
|
Basement |
Recreational, Games Room |
4.85 m |
3.38 m |
4.85 m x 3.38 m |
|
Basement |
Utility Room |
3.17 m |
3.63 m |
3.17 m x 3.63 m |
|
Basement |
Laundry Room |
2.35 m |
3.43 m |
2.35 m x 3.43 m |
|
Basement |
Other |
1.8 m |
3.72 m |
1.8 m x 3.72 m |
|
Ground Level |
Foyer |
2.9 m |
1.68 m |
2.9 m x 1.68 m |
|
Ground Level |
Kitchen |
3.41 m |
4.14 m |
3.41 m x 4.14 m |
|
Ground Level |
Dining Room |
2.68 m |
3.43 m |
2.68 m x 3.43 m |
|
Ground Level |
Dining Room |
3.69 m |
4.48 m |
3.69 m x 4.48 m |
|
Ground Level |
Living Room |
3.84 m |
4.14 m |
3.84 m x 4.14 m |
|
Ground Level |
Sitting Room |
3.94 m |
3.87 m |
3.94 m x 3.87 m |
Utilities
|
Cable
|
Installed |
|
Electricity
|
Installed |
|
Wireless
|
Available |
|
Natural Gas Available
|
Available |
|
Sewer
|
Installed |
https://www.realtor.ca/real-estate/28399673/288-7th-avenue-hanover-hanover



