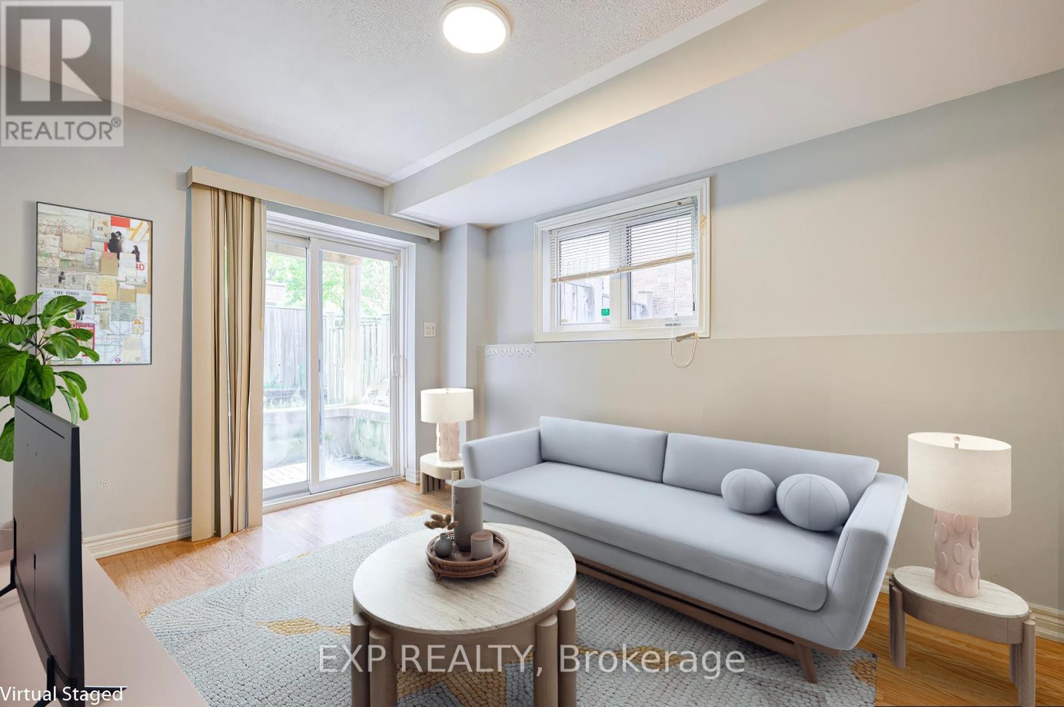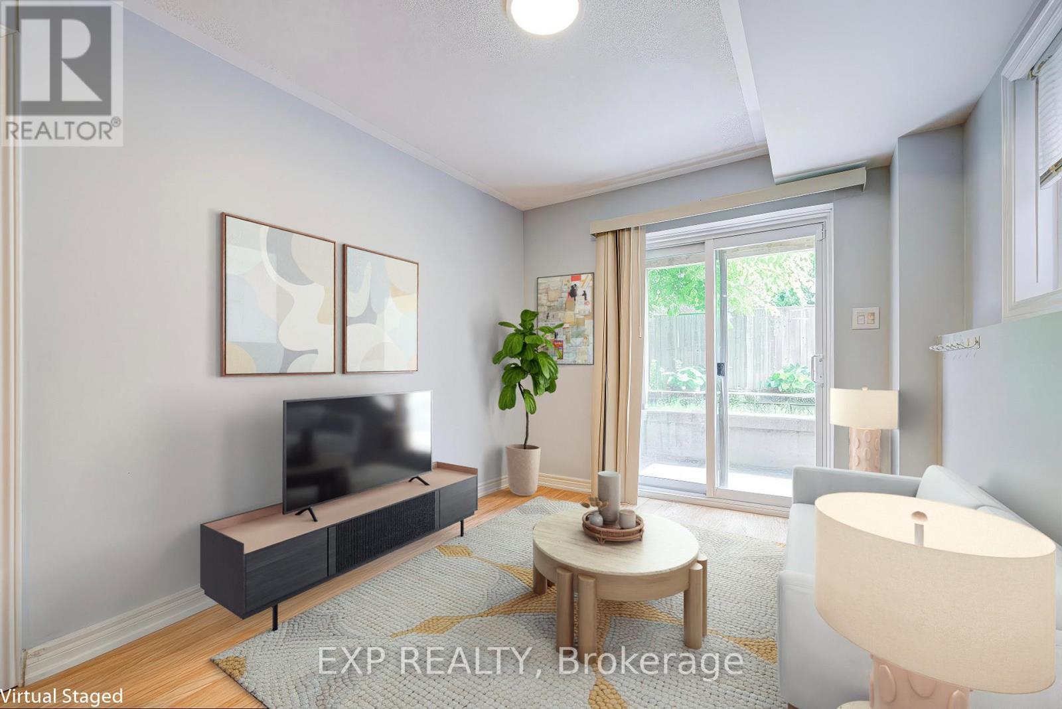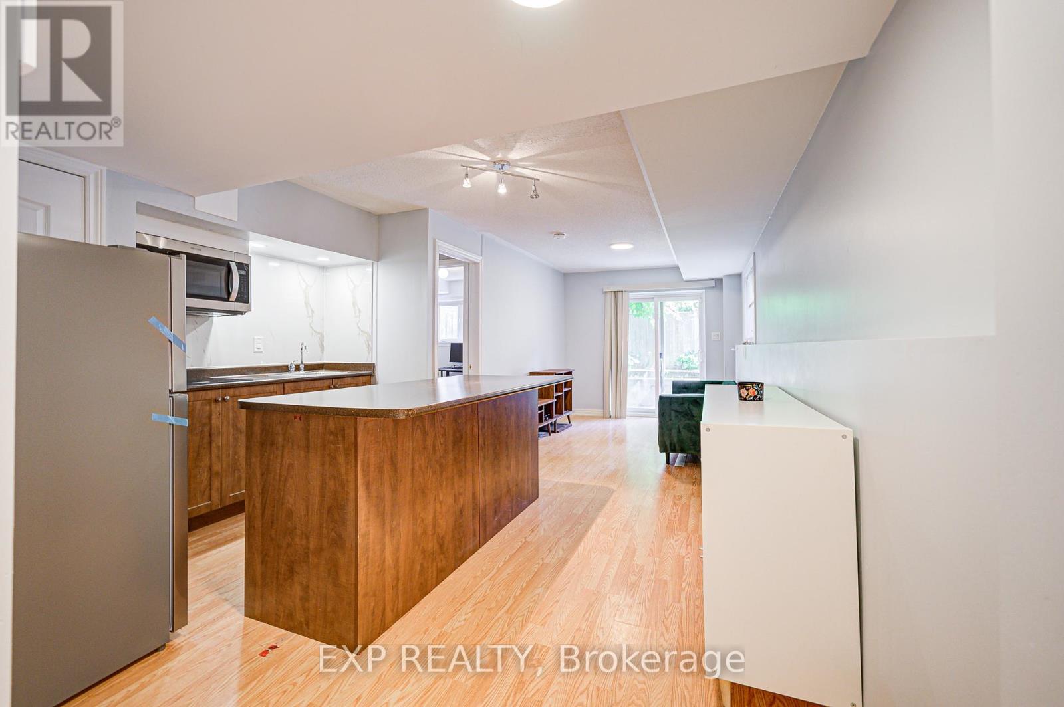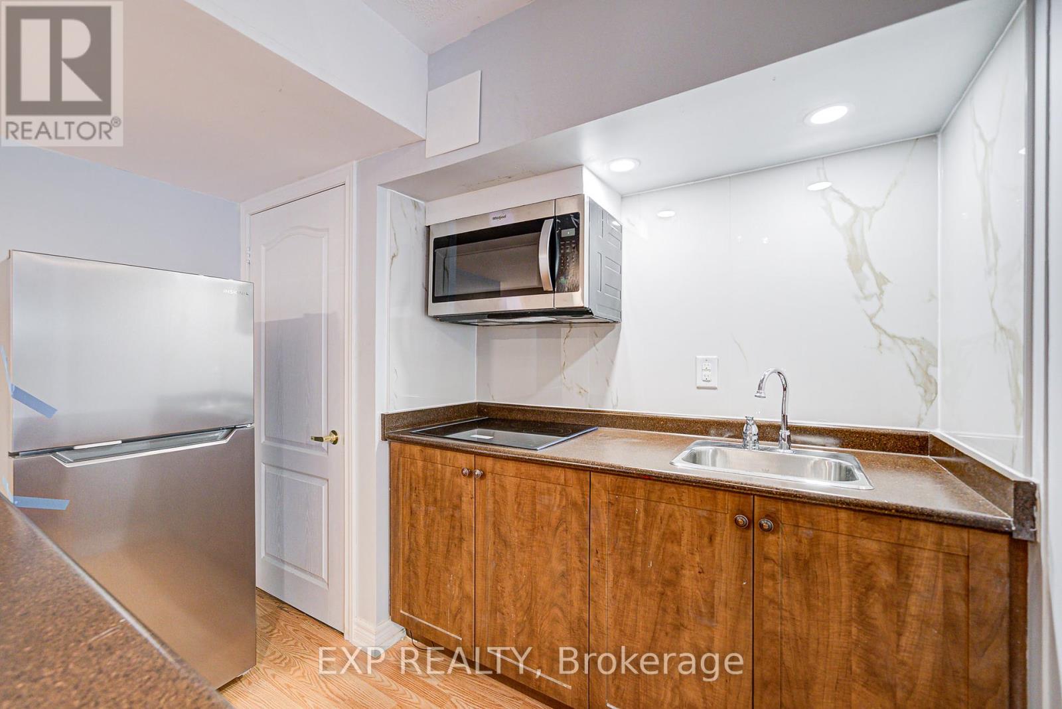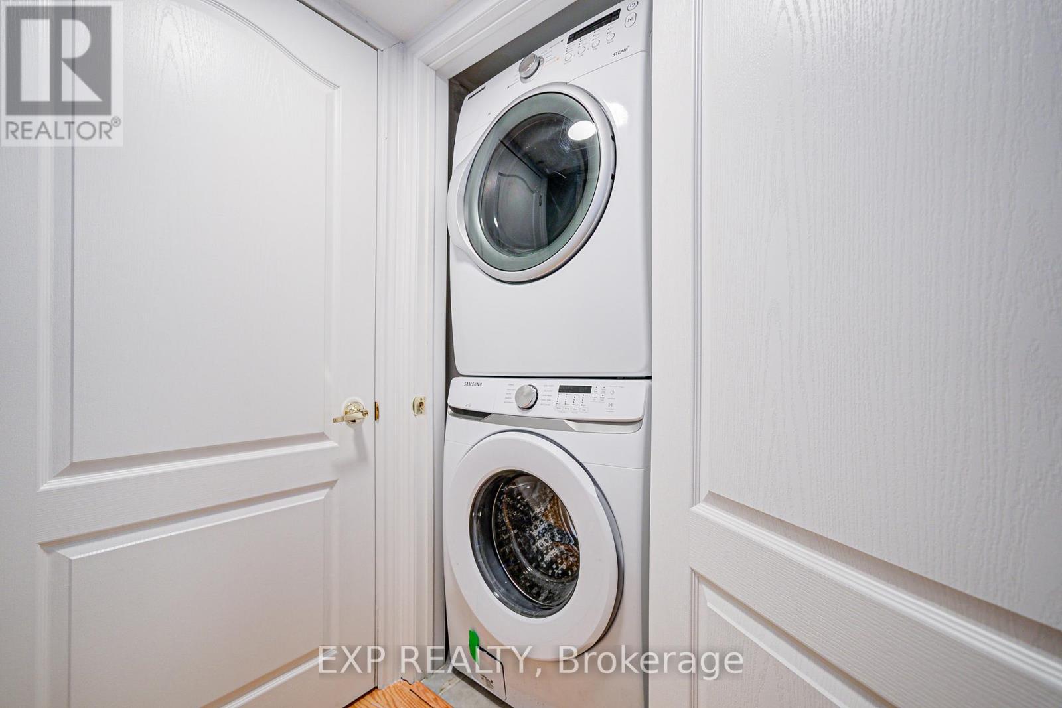1 Bedroom
1 Bathroom
Central Air Conditioning
Baseboard Heaters
$1,800 Monthly
Convenient Private One Bedroom, One Bathroom with large living room in basement in the Most Quiet Neighborhood. Approx. 700 Sq. Ft Living Space , Open Concept W/Lots Of Light And Tastefully Designed with Exclusive Ensuite Laundry. Close To The Lakeside Promenade, Woodbine & Bluffer's Park Beach, The Historic Toronto Hunt Club (Golf course), Morrow Trail Park, Eglinton City Center Cinema, Adonis Supermarket, Staples And Shoppers Pharmacy. It Is Only A Short Drive From The City Centre, And The Buses Go Directly To Multiple Subway Stations (Warden is the Closest TTC). (id:49187)
Property Details
|
MLS® Number
|
E12188228 |
|
Property Type
|
Single Family |
|
Neigbourhood
|
Scarborough |
|
Community Name
|
Clairlea-Birchmount |
|
Amenities Near By
|
Public Transit, Schools |
Building
|
Bathroom Total
|
1 |
|
Bedrooms Above Ground
|
1 |
|
Bedrooms Total
|
1 |
|
Age
|
6 To 15 Years |
|
Appliances
|
Cooktop, Dryer, Water Heater, Washer, Refrigerator |
|
Basement Features
|
Apartment In Basement, Separate Entrance |
|
Basement Type
|
N/a |
|
Construction Style Attachment
|
Attached |
|
Cooling Type
|
Central Air Conditioning |
|
Exterior Finish
|
Brick |
|
Flooring Type
|
Laminate |
|
Heating Fuel
|
Natural Gas |
|
Heating Type
|
Baseboard Heaters |
|
Stories Total
|
2 |
|
Type
|
Row / Townhouse |
|
Utility Water
|
Municipal Water |
Parking
Land
|
Acreage
|
No |
|
Land Amenities
|
Public Transit, Schools |
|
Sewer
|
Sanitary Sewer |
|
Size Depth
|
88 Ft ,6 In |
|
Size Frontage
|
25 Ft ,1 In |
|
Size Irregular
|
25.16 X 88.58 Ft |
|
Size Total Text
|
25.16 X 88.58 Ft |
Rooms
| Level |
Type |
Length |
Width |
Dimensions |
|
Basement |
Bedroom |
9.19 m |
8.86 m |
9.19 m x 8.86 m |
|
Basement |
Living Room |
22.47 m |
10.83 m |
22.47 m x 10.83 m |
|
Basement |
Kitchen |
22.47 m |
10.83 m |
22.47 m x 10.83 m |
Utilities
|
Cable
|
Available |
|
Electricity
|
Installed |
|
Sewer
|
Available |
https://www.realtor.ca/real-estate/28399377/bsmt-49-lily-cup-avenue-toronto-clairlea-birchmount-clairlea-birchmount

