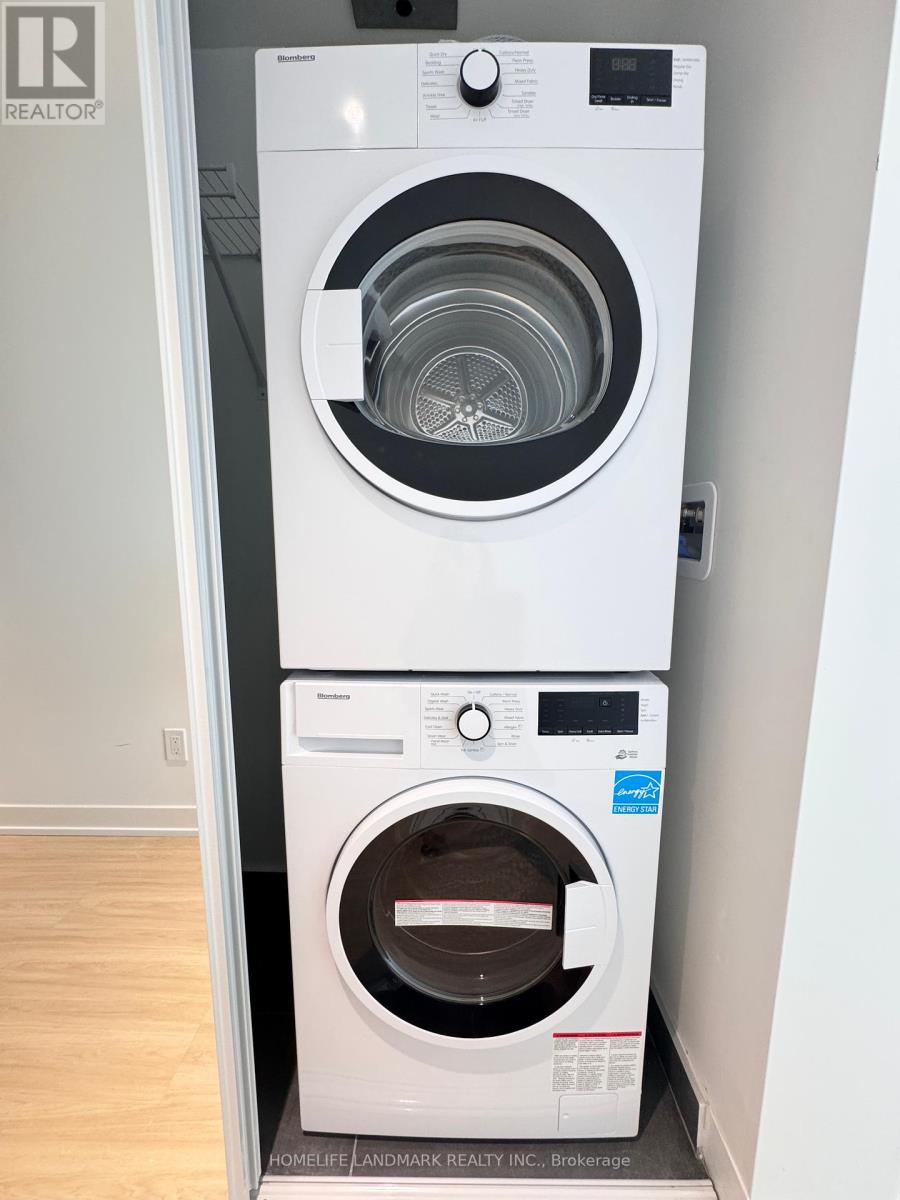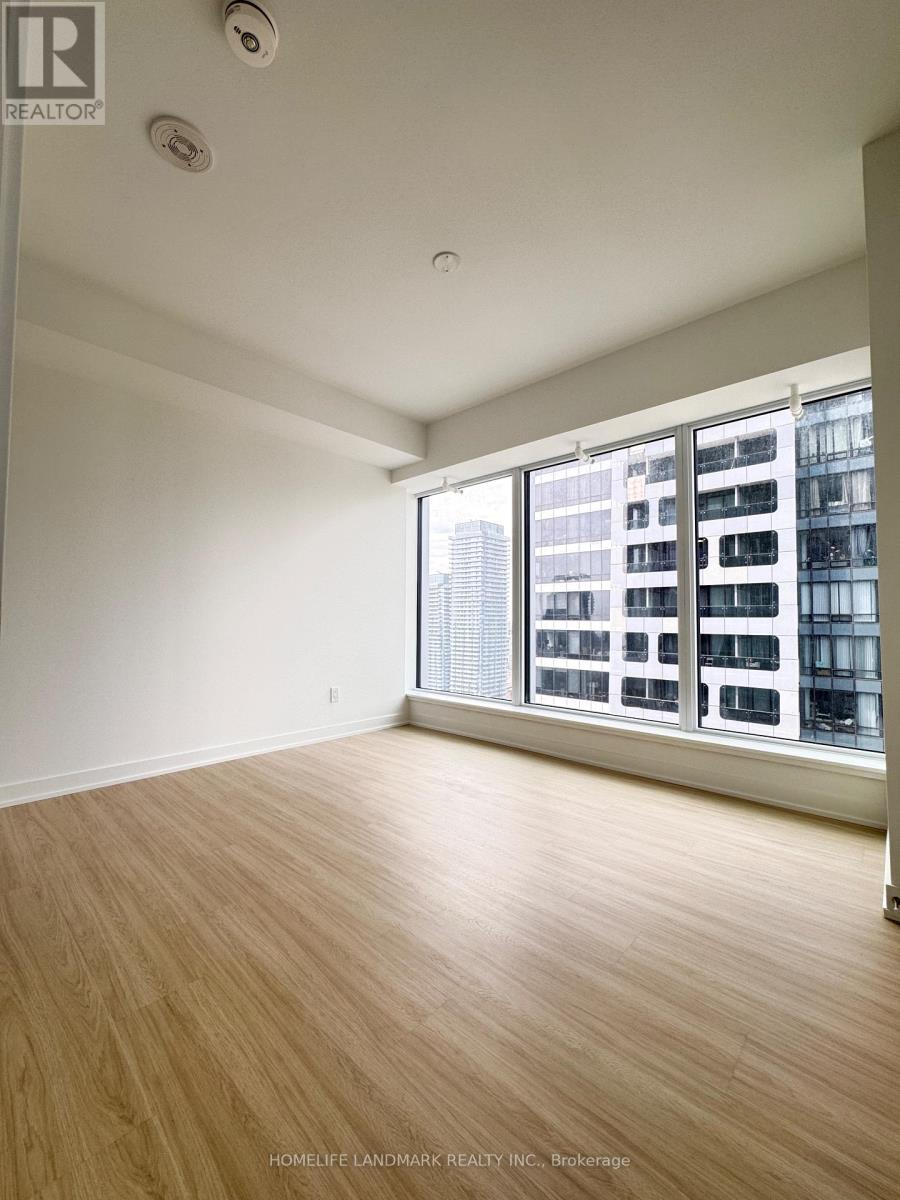3 Bedroom
2 Bathroom
1000 - 1199 sqft
Central Air Conditioning
Forced Air
$4,600 Monthly
Welcome To The 47th Floor Of 8 Wellesley, Where Luxurious Urban Living Meets Breathtaking Skyline Views. This Brand-New, Never-Lived-In 3-Bedroom, 2-Bathroom Corner Suite Offers 1,053 Sq. Ft. Of Thoughtfully Designed Space With A Bright And Airy Open-Concept Layout. Expansive Floor-To-Ceiling Windows Throughout The Unit Frame Spectacular South East Exposures Flooding The Interior With Natural Light. The Modern Kitchen Features Sleek Built-In Appliances, Quartz Countertops, And Soft-Close Cabinetry, Seamlessly Connecting To A Spacious Living & Dining Area. Ideal For Both Entertaining And Everyday Comfort. The Oversized Primary Bedroom Includes A Large Walk-In Closet & A 4-Piece Ensuite. Two Additional Bedrooms Provide Flexibility For Family, Guests, Or Home Office Setups. A Stylish Second Bathroom And In-suite Laundry Add Everyday Convenience. Perfectly Situated With Direct Access To Wellesley Subway Station, This Prime Downtown Location Is Steps From The University of Toronto, Toronto Metropolitan University, Hospitals, The Financial District, And Yorkville. Enjoy World-Class Shopping, Dining, And Cultural Attractions Just Outside Your Door. Residents Also Have Access To A Curated Suite Of Amenities Including A 24 Hr Concierge, State-Of-The-Art Fitness Centre, Yoga Studio, Golf Simulator, Pet Spa, Rooftop Lounge With BBQs, Co-Working Spaces, And Guest Suites. Custom Roller Blinds To Te Installed. A Rare Opportunity To Live In A High-Floor Suite In One Of Toronto's Most Connected & Stylish New Developments. (id:49187)
Property Details
|
MLS® Number
|
C12188038 |
|
Property Type
|
Single Family |
|
Neigbourhood
|
University—Rosedale |
|
Community Name
|
Bay Street Corridor |
|
Communication Type
|
High Speed Internet |
|
Community Features
|
Pets Not Allowed |
|
Features
|
Carpet Free |
|
Parking Space Total
|
1 |
Building
|
Bathroom Total
|
2 |
|
Bedrooms Above Ground
|
3 |
|
Bedrooms Total
|
3 |
|
Appliances
|
Blinds, Cooktop, Dishwasher, Dryer, Microwave, Oven, Hood Fan, Washer, Refrigerator |
|
Cooling Type
|
Central Air Conditioning |
|
Exterior Finish
|
Concrete |
|
Flooring Type
|
Laminate |
|
Heating Fuel
|
Natural Gas |
|
Heating Type
|
Forced Air |
|
Size Interior
|
1000 - 1199 Sqft |
|
Type
|
Apartment |
Parking
Land
Rooms
| Level |
Type |
Length |
Width |
Dimensions |
|
Flat |
Living Room |
6.63 m |
6.71 m |
6.63 m x 6.71 m |
|
Flat |
Dining Room |
6.63 m |
6.71 m |
6.63 m x 6.71 m |
|
Flat |
Primary Bedroom |
3.51 m |
3.43 m |
3.51 m x 3.43 m |
|
Flat |
Bedroom |
3.35 m |
2.97 m |
3.35 m x 2.97 m |
|
Flat |
Bedroom |
4.04 m |
2.59 m |
4.04 m x 2.59 m |
|
Flat |
Kitchen |
6.63 m |
6.71 m |
6.63 m x 6.71 m |
https://www.realtor.ca/real-estate/28399000/4708-8-wellesley-street-w-toronto-bay-street-corridor-bay-street-corridor

























